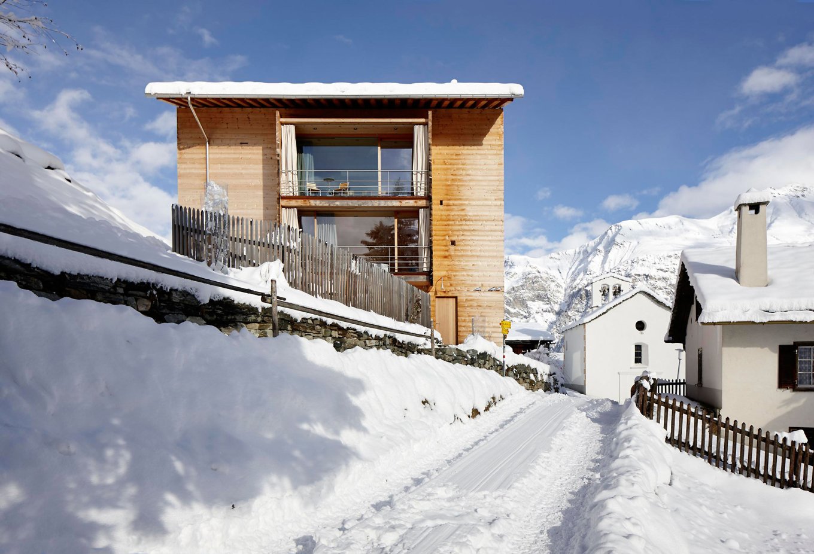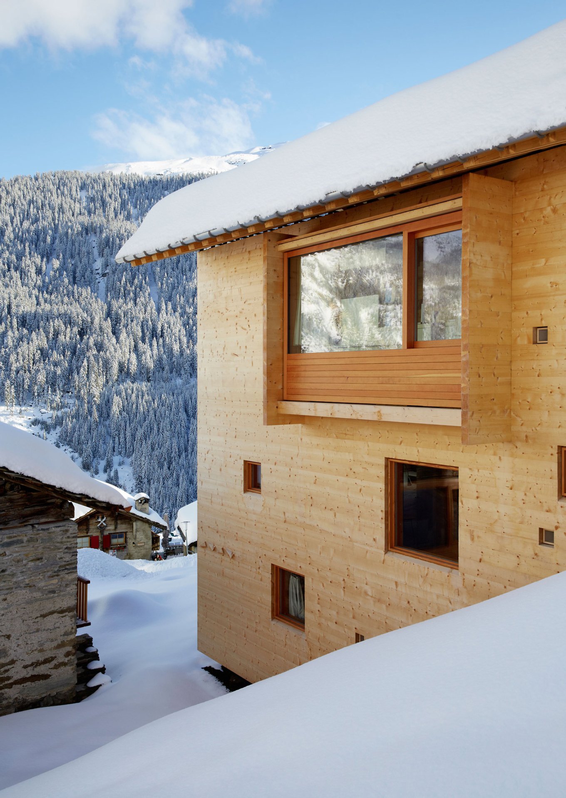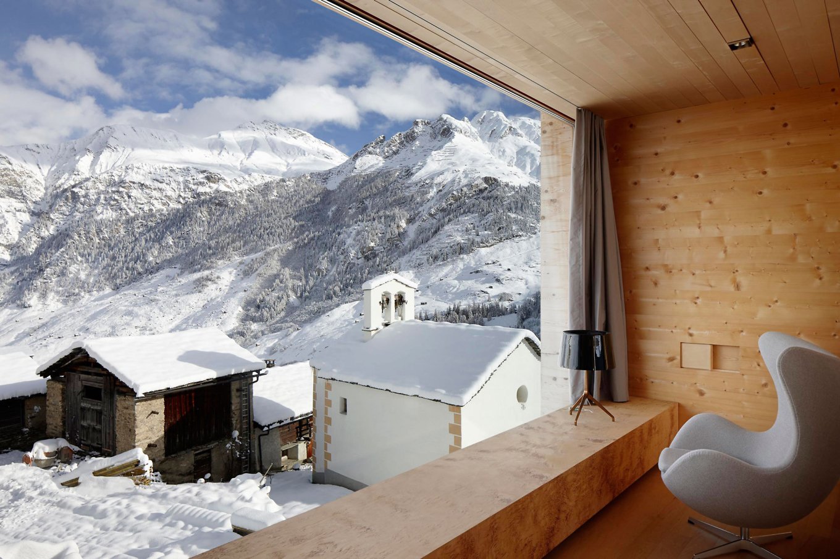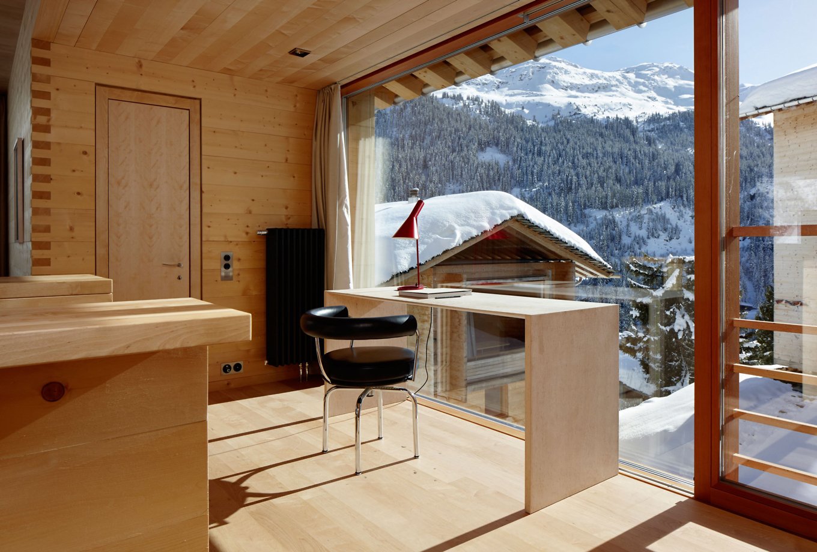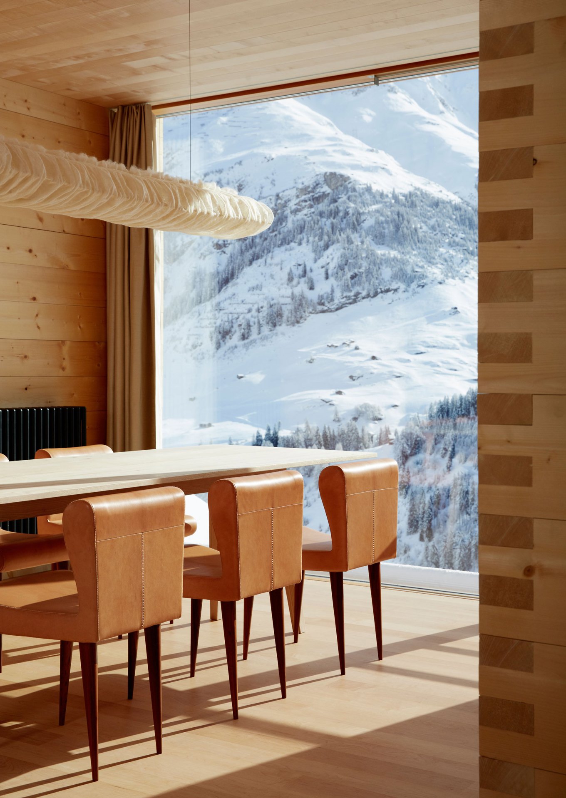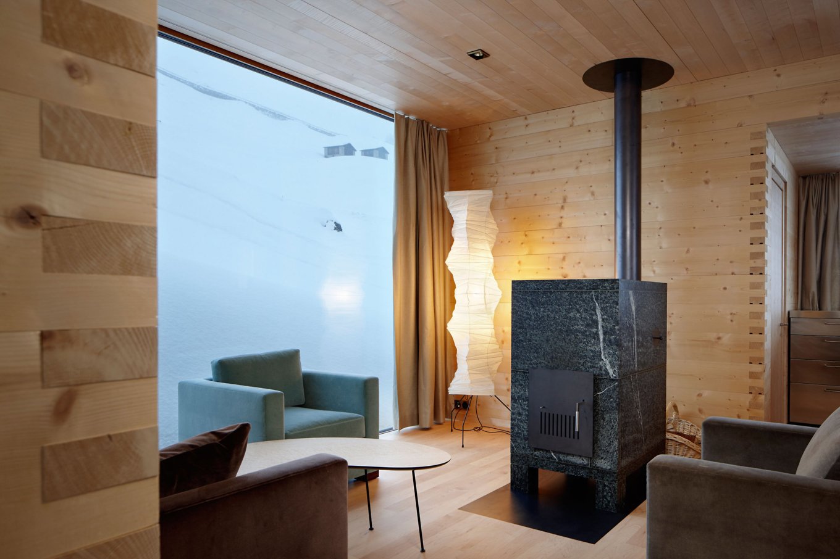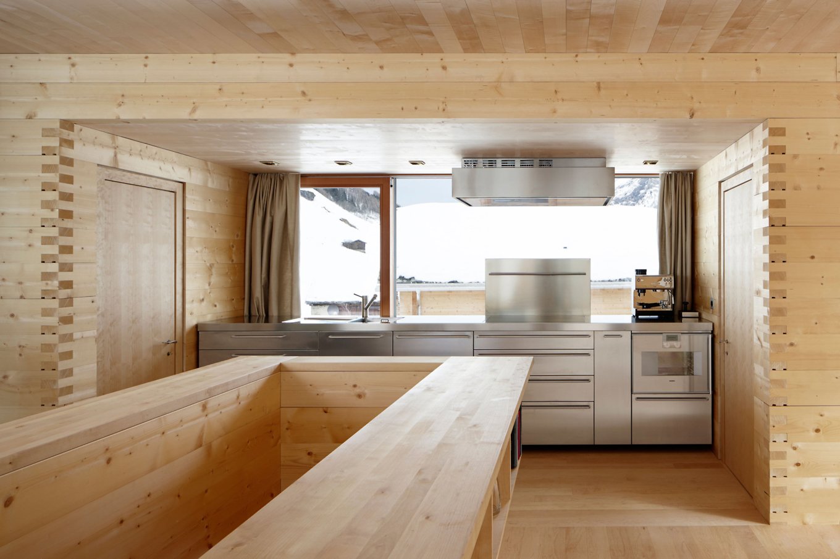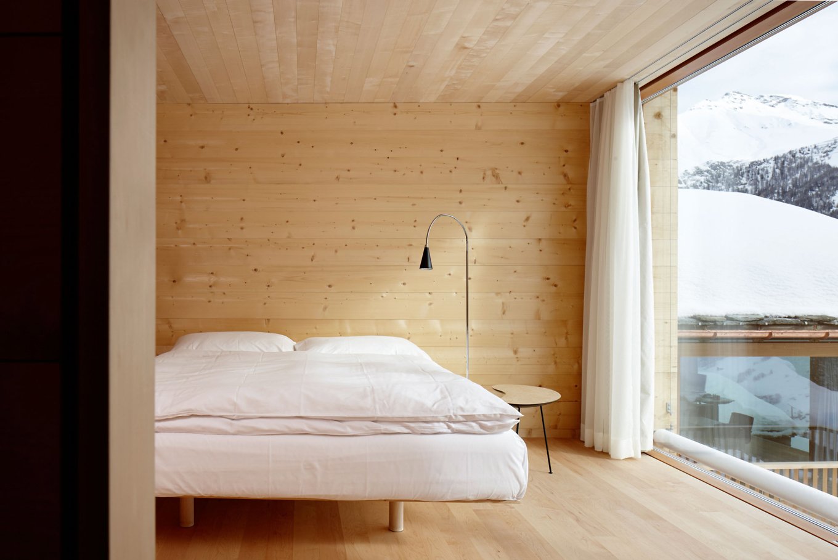Located in the picturesque Leis, in Vals, Switzerland, these wooden cabins stand out among other older structures with blackened cladding or white stone walls. It’s no wonder. The Zumthor Vacation Homes are designed by renowned Swiss architect Peter Zumthor, winner of the Pritzker Prize in 2009 and the recipient of the RIBA Royal Gold Medal in 2013.
Infused with the undeniable warmth of solid timber yet defined by the architect’s minimalist style, the Unterhus and Türmlihus cabins reinvent the classic mountain chalet. Using innovative building techniques, Zumthor created floor-to-ceiling windows which provide breathtaking views of the mountains. Inside, guests find carefully picked designer furniture, teak bathrooms and fully equipped kitchens. Both houses offer five sleeping places across three floors, as well as outdoor spaces. In Unterhus, the master bedroom features glazed walls on two opposite sides, while in Türmlihus the cross-shaped top floor offers views towards all four cardinal points. Throughout the houses, solid wood reaffirms its presence with wood grain and knots that seem to gleam in the light.
A great place to stay for passionate skiers and hikers, the Zumthor Vacation Homes are also the perfect destination for architecture lovers. Guests also have the opportunity to visit Therme Vals, the cave-like concrete spa designed by the architect in 1996. If you want to stay in one of the two cabins, go to the official website to make a booking. There you’ll also find out more about the houses, amenities, activities, and the Leis area. Photography by Ralph Feiner.



