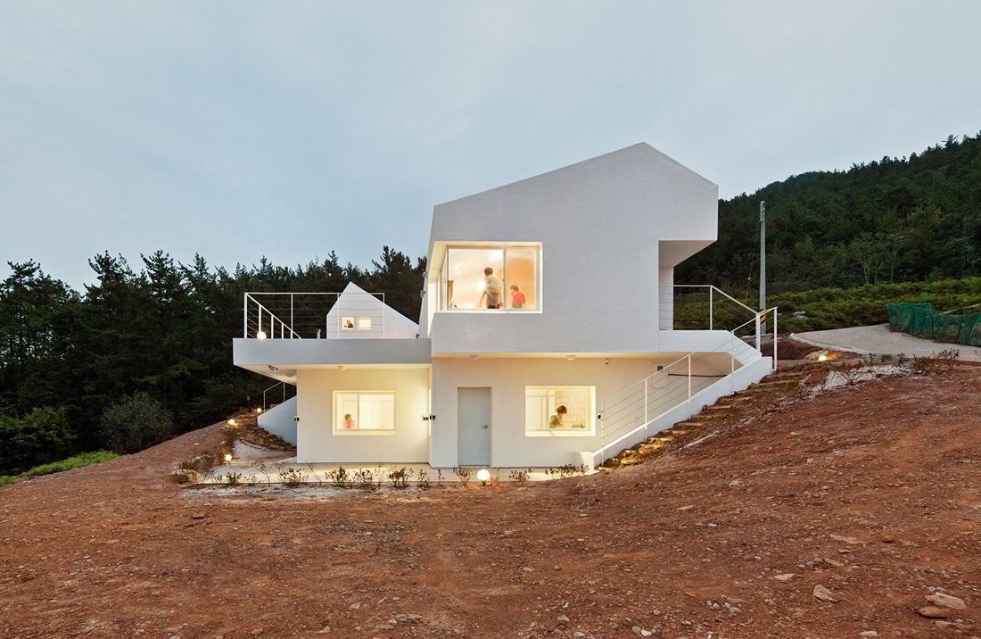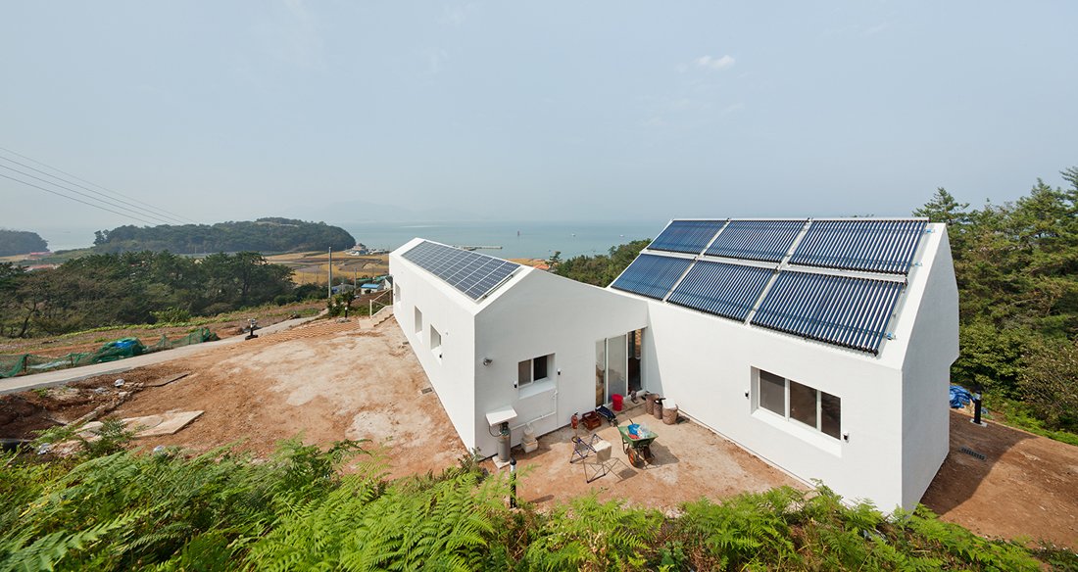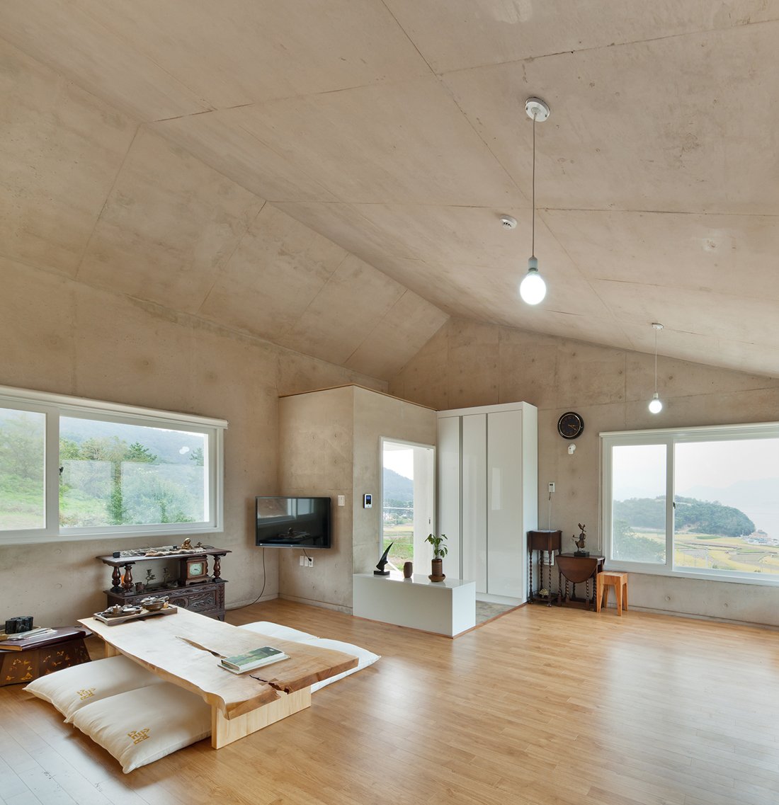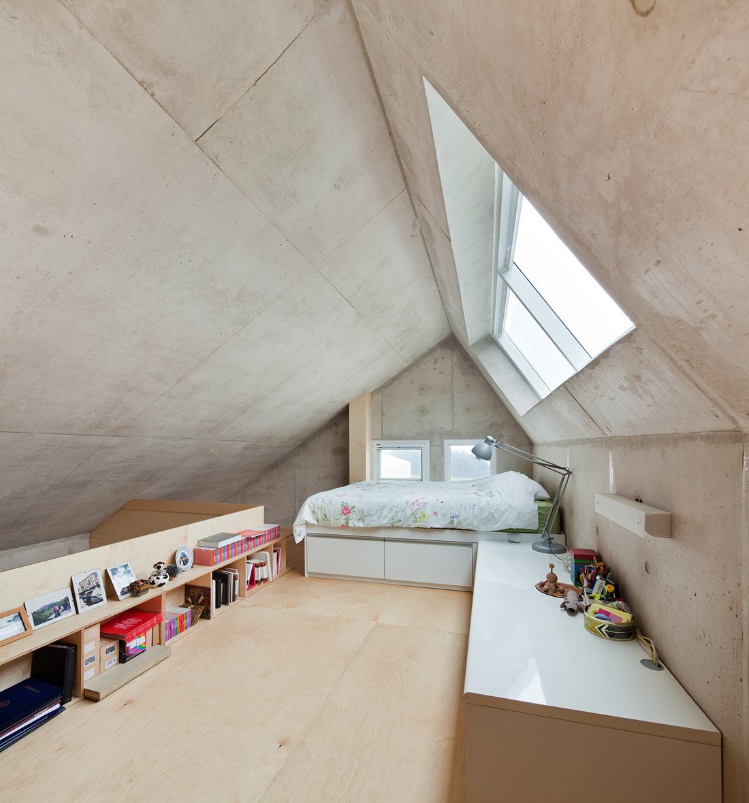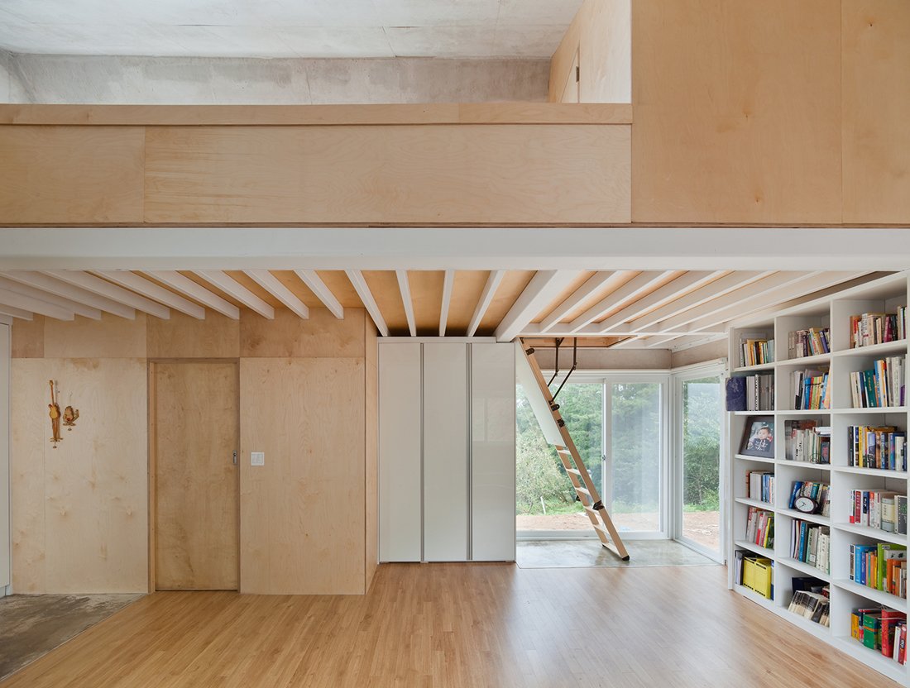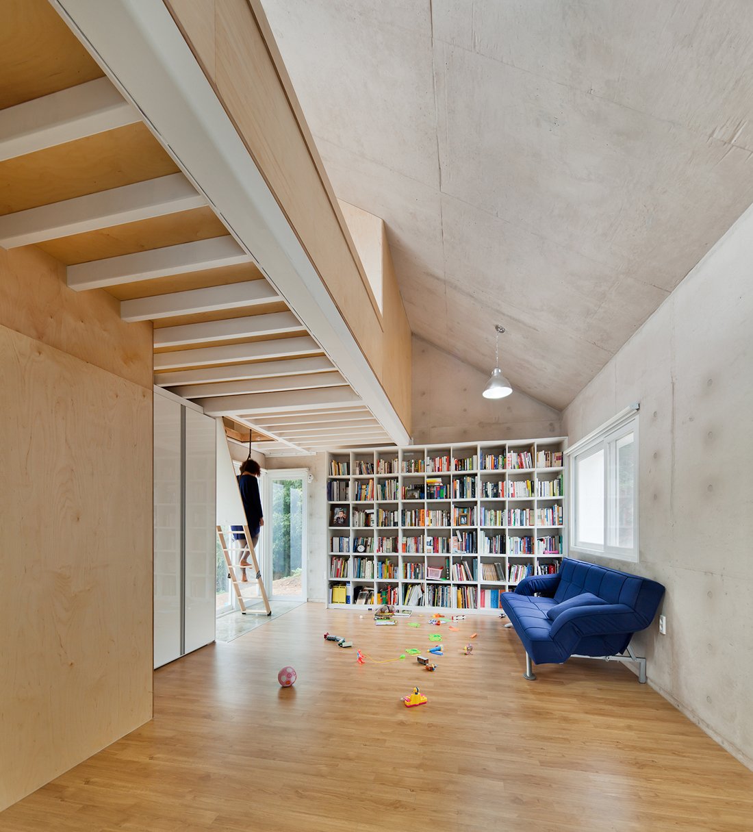If the economy came crashing down. Maybe the government could no longer bring you the services it once had. If school systems closed due to violence, same as malls, superstores, the markets. What if a pandemic broke out or using fuel became a luxury, if the sun went dark, or the infrastructures collapsed. Have you ever chewed on the toothpick of doomsday? of the apocalypse? We are a people so dependent, how did we get this way? We don’t even know how to store our vegetables over winter without spoiling or how to salvage seed from a plant to replant. We kind of think we could figure out life without electricity, you know, building fires to cook dinner or listening to “pa play the fiddle” instead of watching seasons of American Idol. The reality is, we have no back up plan. But you could, you should.
This was the the similar course of thought taken by a professor of architecture culture Dr. Jung Soik. He was studying in Milan, Italy when a group of local truckers had a strike about high oil prices. For three days he could not find one piece of produce for purchase in the entire city. Suddenly, he realized the terror of being completely helpless, unable to cultivate or find fresh food. This experience pushed him into a full swing self sufficiency project on the coast of South Korea. His vision was to build a community completely off the grid, within a reasonable budget. There would be garden plots and extra quarters to house guests in case of, well, anything.
The result is this zero energy home by Lifethings lovely in design, with modern appeal and all the amenities we have come so accustom to. At a cost of only $284,000 he hopes to win the hearts of those that think they may not be able to afford such a home of environmental awareness. Keeping the temperature of the living space regulated was a challenge. With cross ventilation from strategically placed windows and the perfect roof angle grabbing as much sunlight as possible for the photovoltaic panels, it stands efficiently comfortable.
It is quite the pearl, smiling white set within the green landscape. The great deck joins all corners of the building. Perfectly positioned windows give the best views of the water in the horizon. While the exterior beams with radiance, the inside is calming with wood detail, multi purpose rooms, a loft, vaulted ceilings, a full kitchen, and many levels of living with focus on privacy for that possibility of communal living.
via – Photographs © Kyungsub Shin



