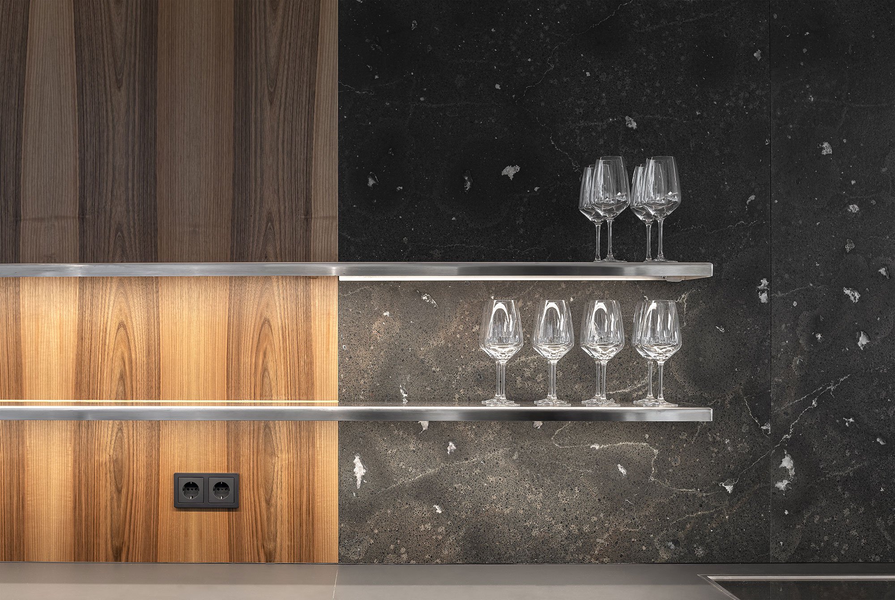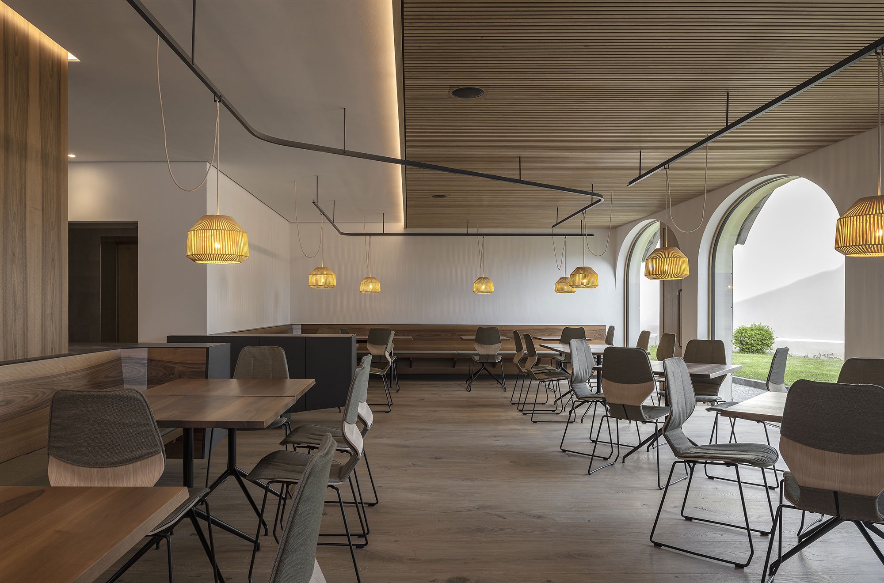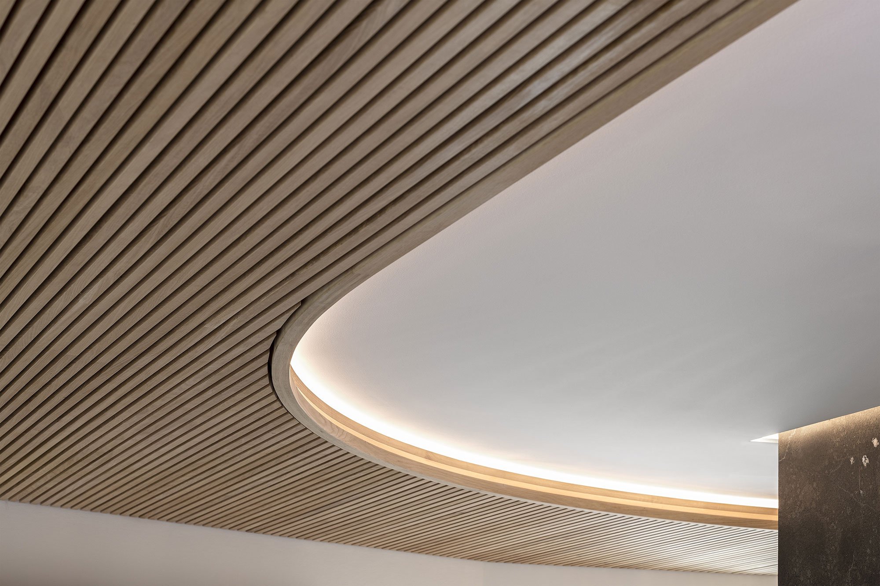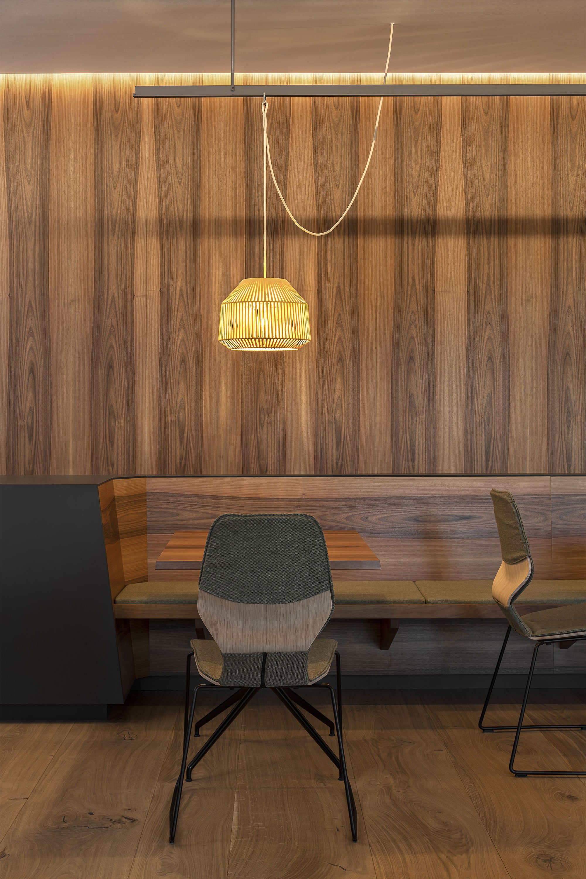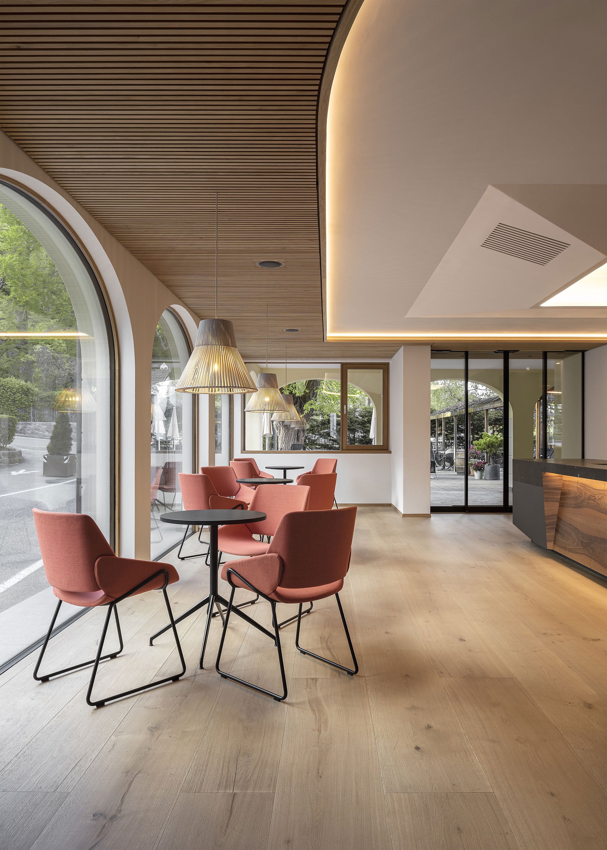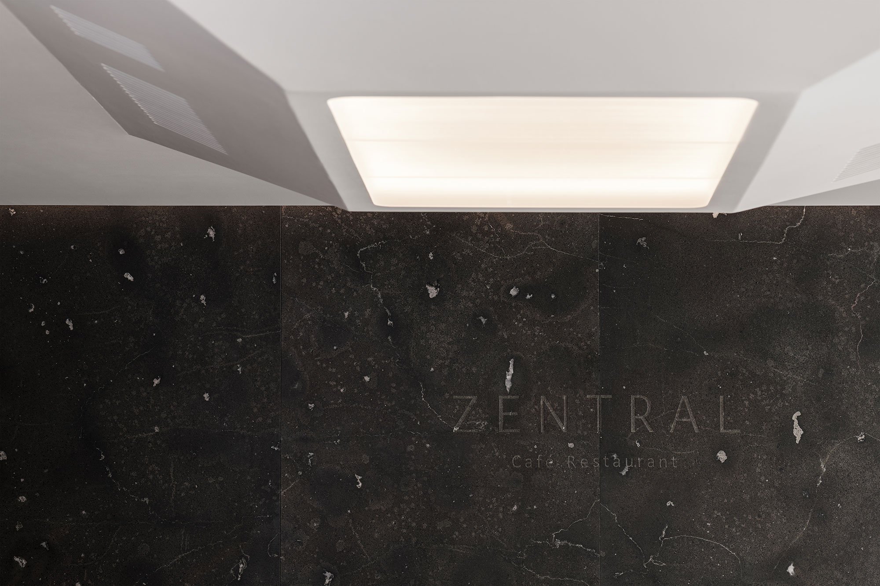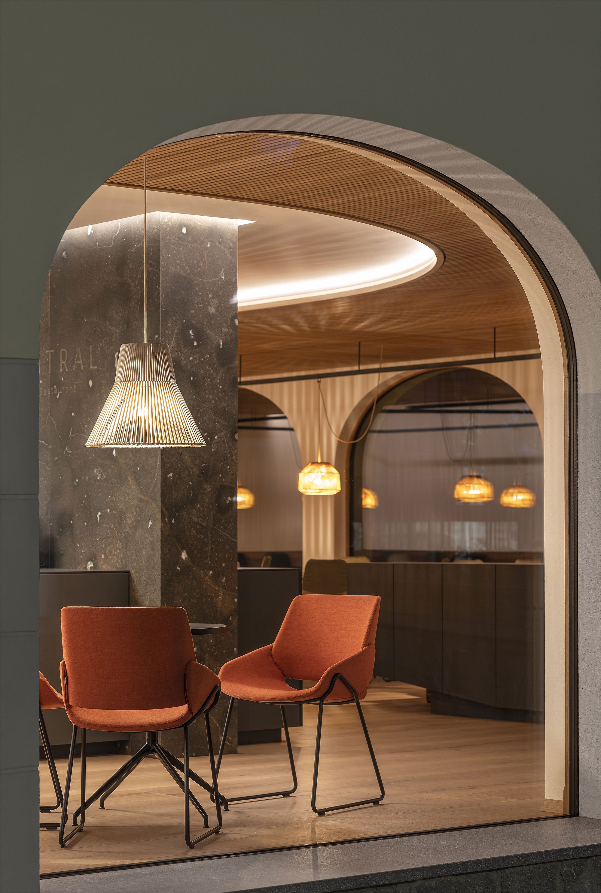A refined redesign of a café in a charming Italian village.
Located in the picturesque Collalbo village in Renon, northern Italy, the Zentral Café Restaurant has recently undergone a complete makeover. Messner Architects re-constructed and re-designed the old premises, creating a welcoming and stylish café and restaurant that welcomes both locals and tourists in a refined space. The architecture firm expanded the arched windows on the facades to bring more natural light in the interior. The team also created a continuum of arched elements on the south, west, and north facades. On the west side of the building, the large windows establish a dialogue between the public areas of the village and the bar, while on the southern facade the windows open the restaurant to a beautiful, sun-drenched garden. New wooden doors provide direct access to the garden.
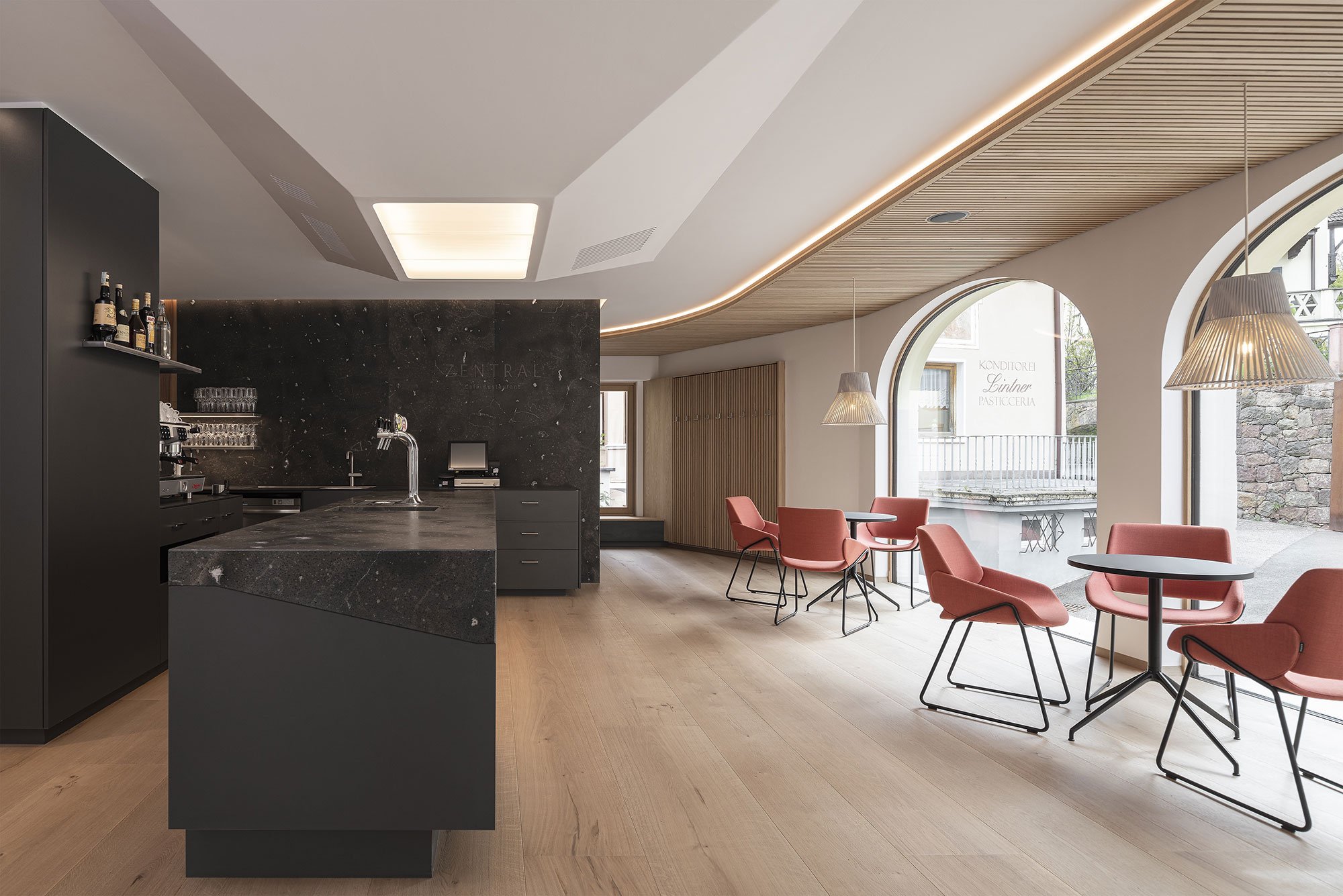
In the bar area, the geometric ceiling element acts both as a luminaire and as a bass buffer. Comfortable chairs and benches offer perfect views of the passers-by and village life. A freestanding wall connects but also separates different areas of the café and restaurant. In the interior, the studio used elegant furniture and lighting, including lamps by designer Antoinette Bader. Natural materials range from dark natural stone to various types of solid wood. The brick red seating adds a splash of color to the otherwise neutral color palette of the decor, while the warm golden glow of the lighting enhances the welcoming, relaxed atmosphere of the Zentral Café Restaurant. Photographs© Oliver Jaist.
