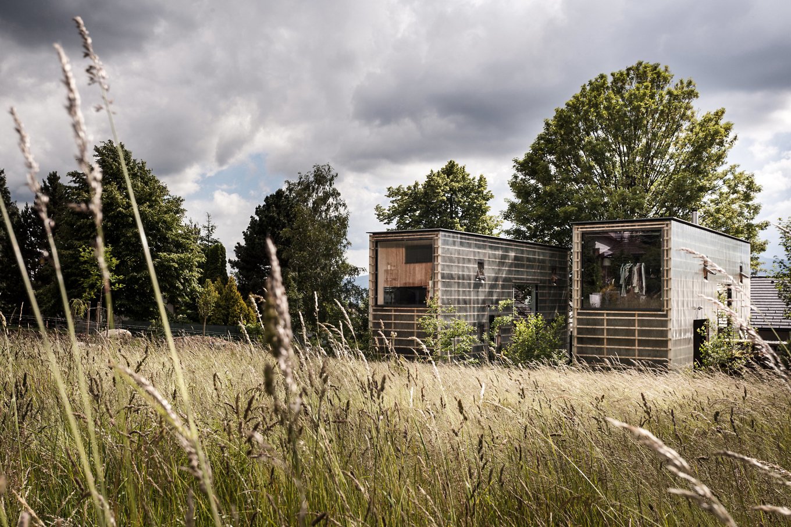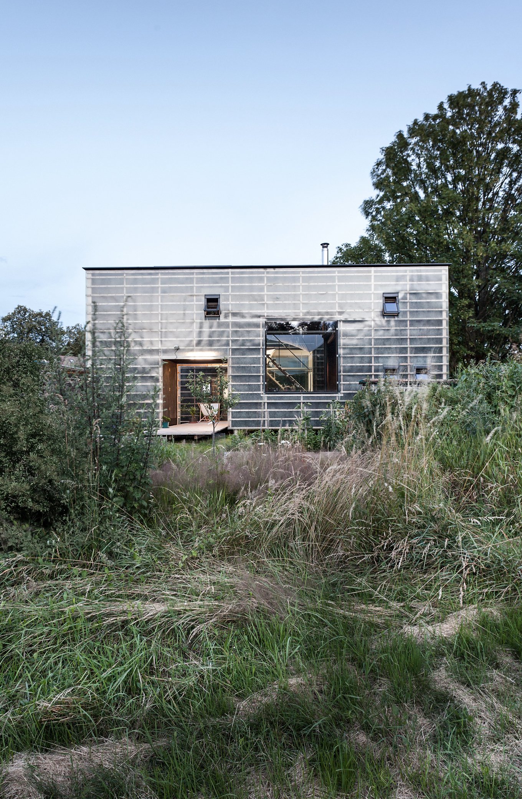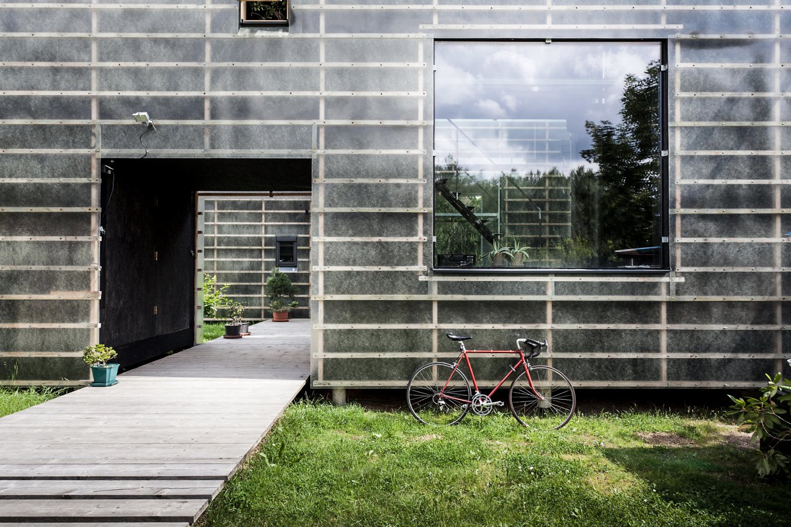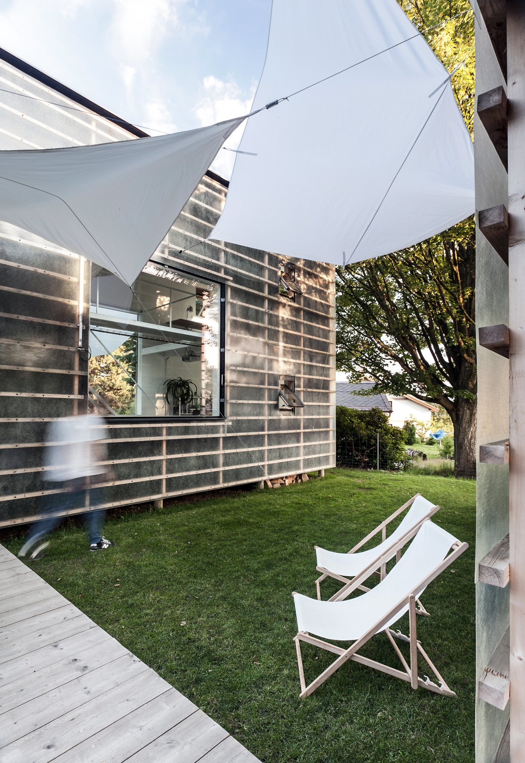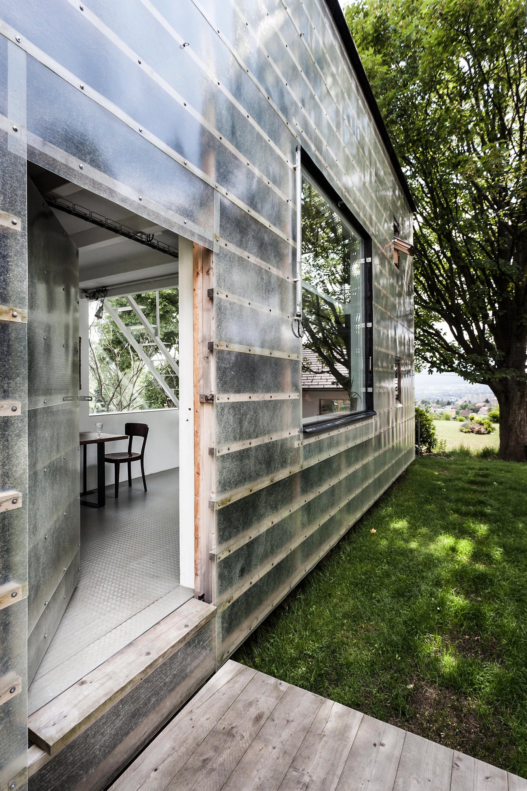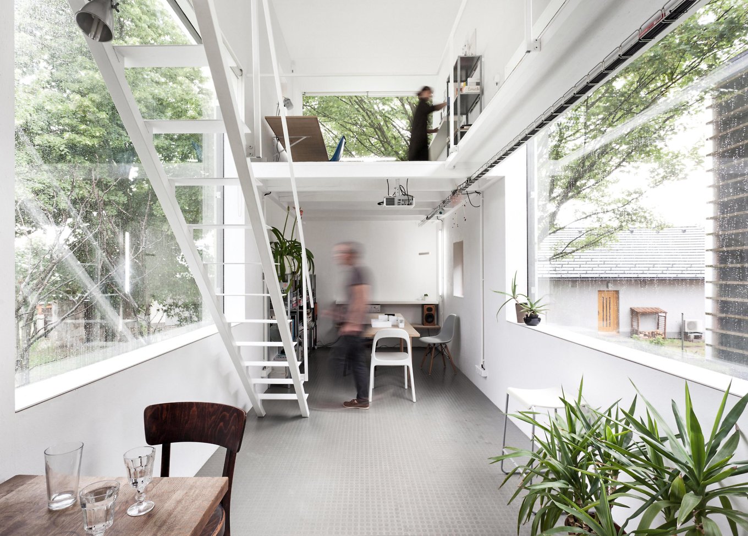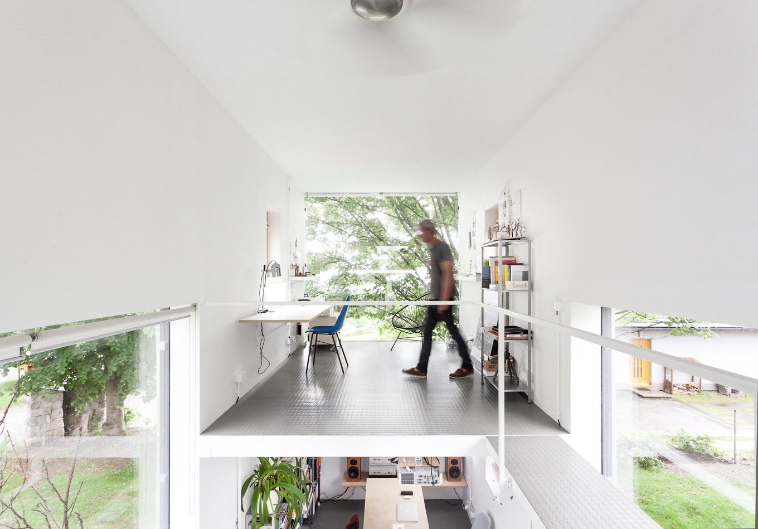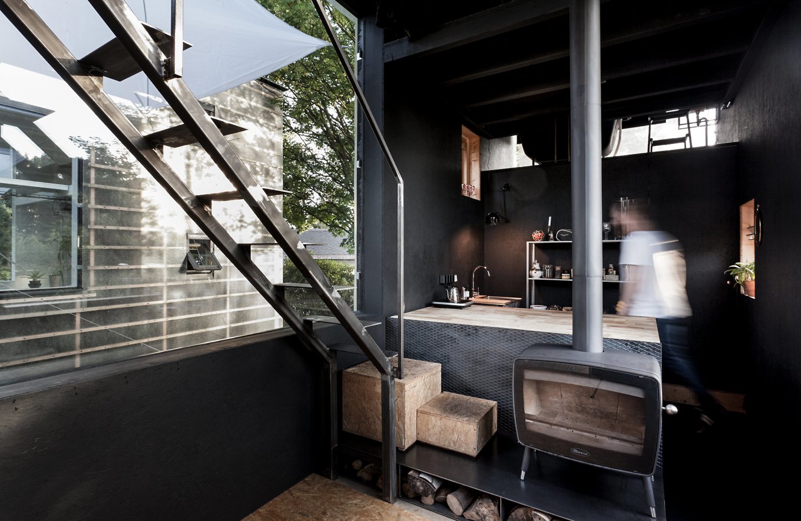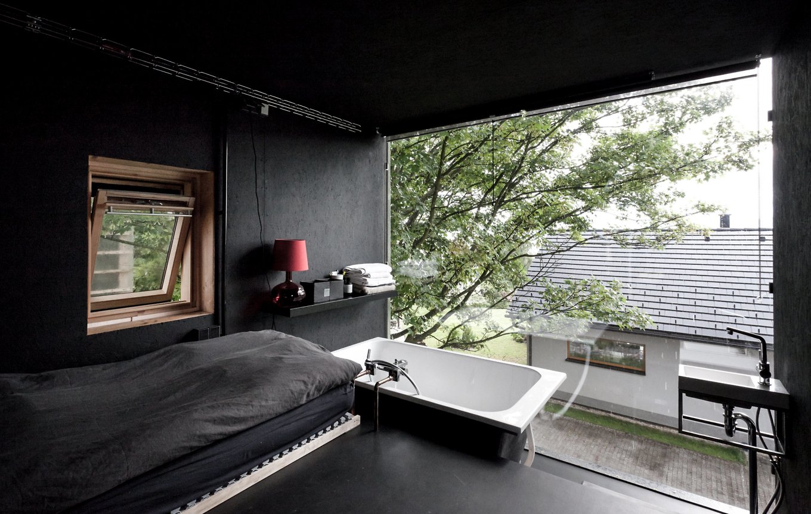Inspired by the minimalism and space-efficiency of contemporary Japanese architecture, the Zen-Houses designed by Petr Stolín provide a simplified and modernized version of traditional homes but also propose a convenient solution for future housing. The two structures are located in a bucolic area of Liberec, Czech Republic, and they have been built using SIPs (Structural Insulated Panel) to reduce the overall cost and the building times considerably. The clear exterior offers a great view of the timber frame and, consequently, of the mass of the two buildings. The studio and the home each have their own specific purpose, but they both contain public, semi-public and private spaces, as well as mezzanine areas.
Despite the width of just 3 meters, the interiors don’t feel confined. The ingenious use of space and the minimal furniture combine with the generous amount of natural light to create airy, comfortable dwellings. Wide windows connect the structures, establishing a direct relationship between the working and living areas, linking the interiors to the gorgeous landscape at the same time. The central garden which contains a large tree and a wooden walkway placed in between the buildings provides the ideal outdoor dining space. Modern and efficient, the Zen-Houses offer an inspiring glimpse at and reveal the potential of cost-efficient housing of the present and near future. Photography by Alexandra Timpau and Filip Šlapal.



