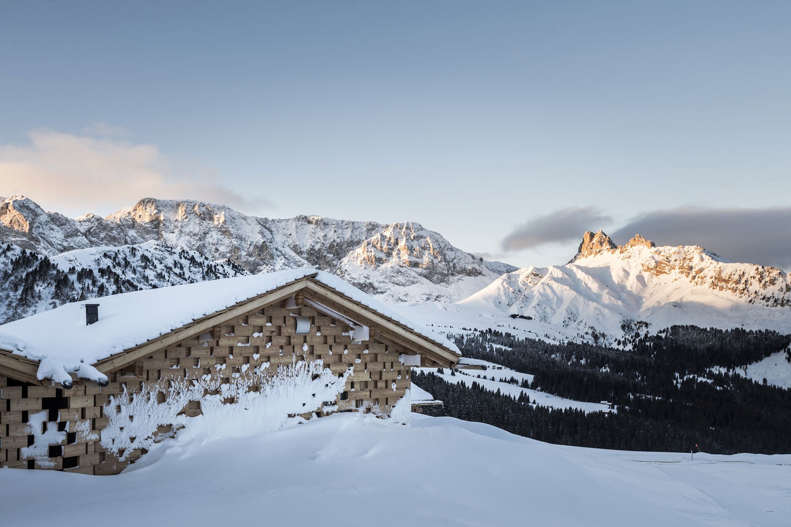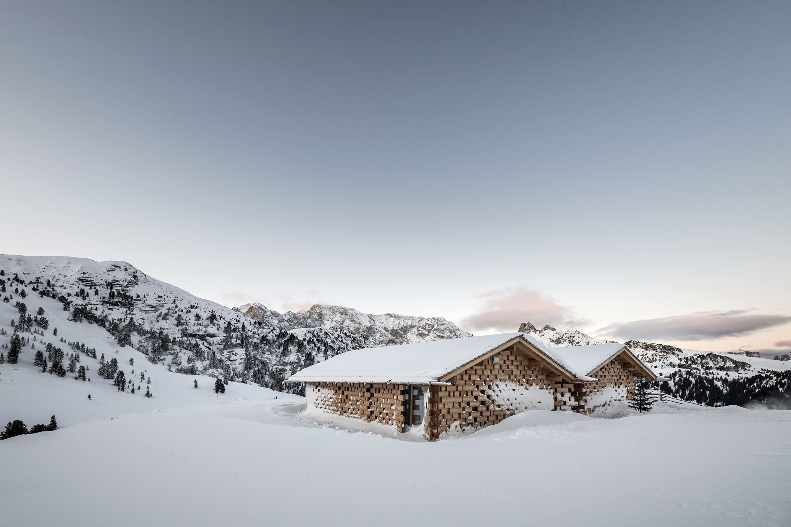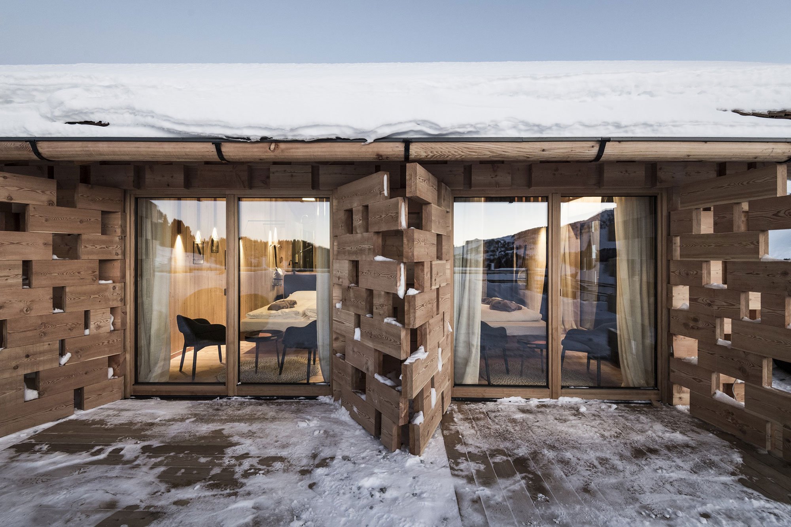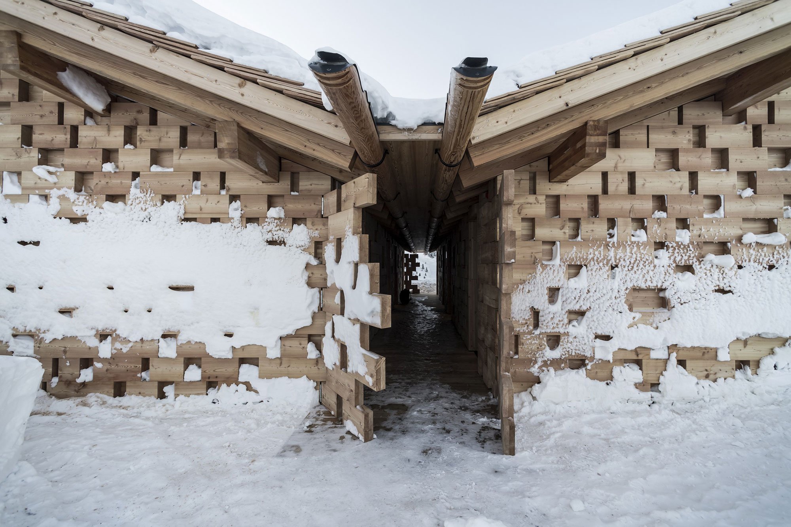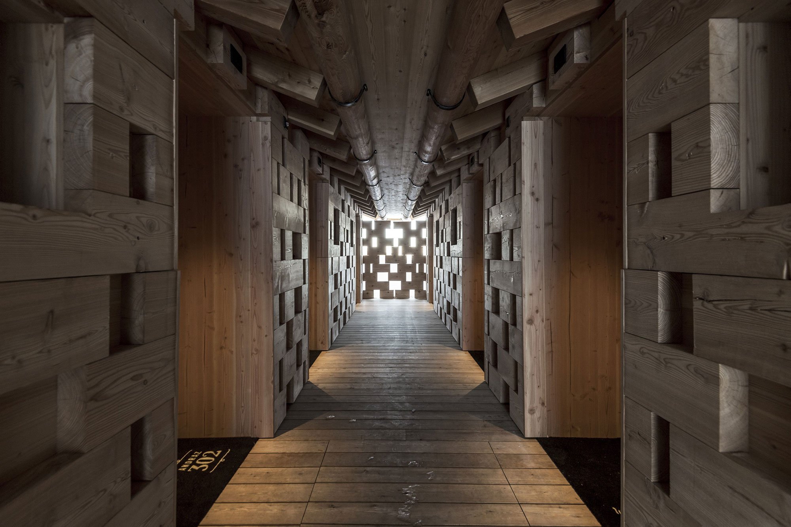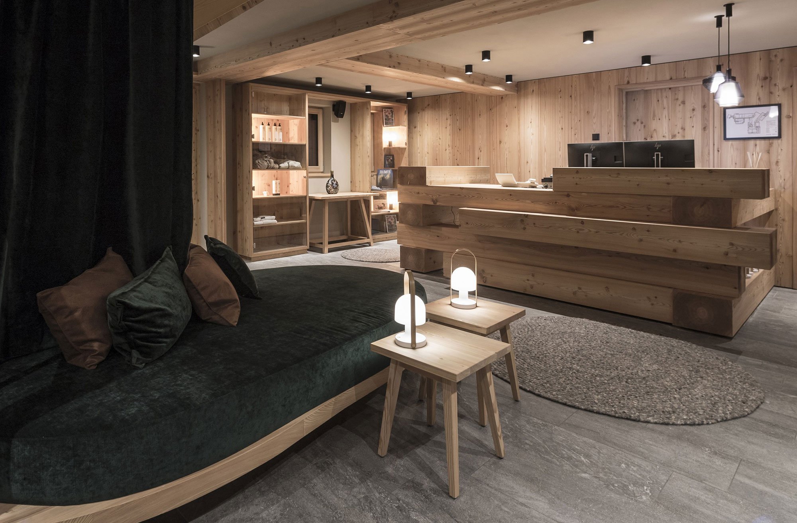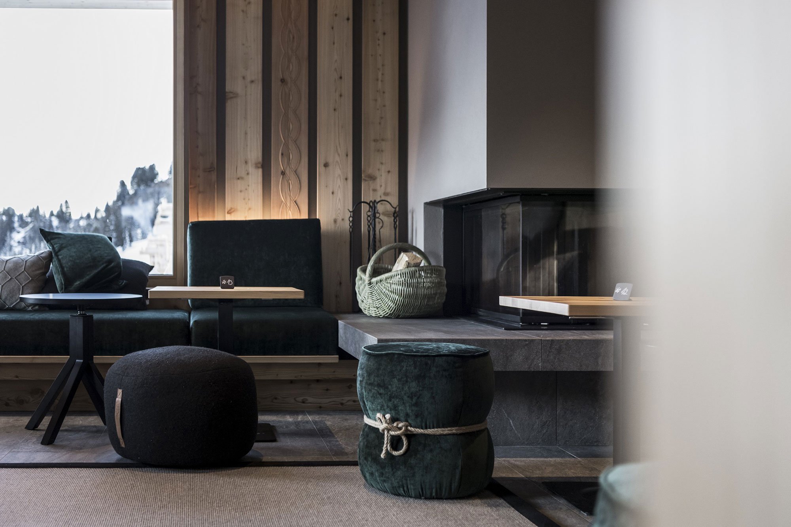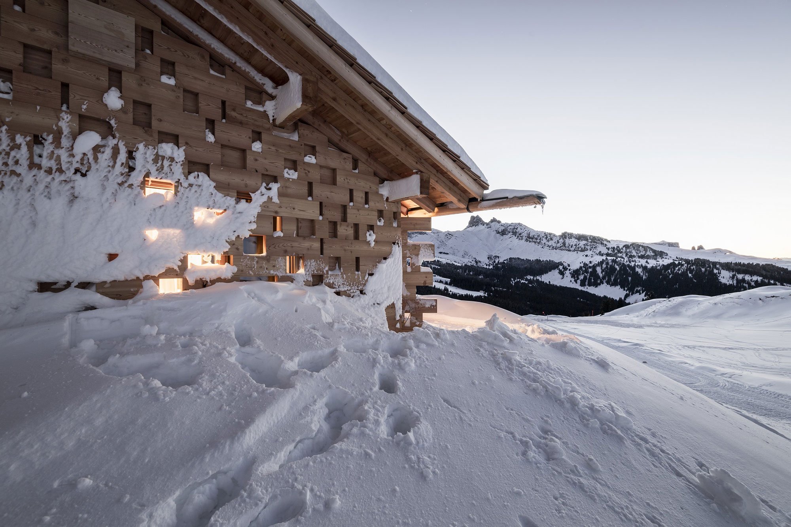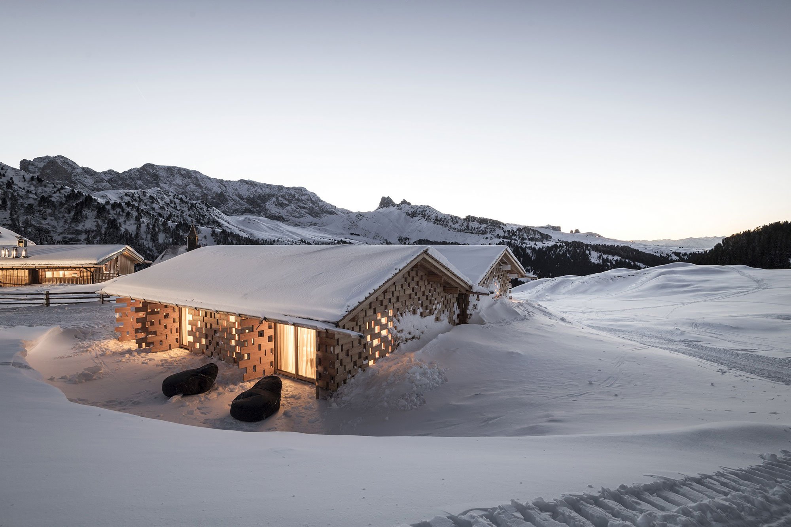A thoughtful renovation and expansion of historical buildings in the Alps.
Dating back to the 19th-century, the Zallinger Refuge in the Alpe di Siusi area in South Tyrol, Italy is a complex of barn buildings transformed into a modern retreat. Collaborative architecture practice noa* designed and built the renovation/expansion project, with the aim to create a contemporary hotel with a traditional feel. The extensive project concentrated on sustainable design and heritage as well as on comfort and modern style. The team transformed the existing structures without altering their integrity. The new buildings also follow the original layout of the old barns. Thus, the mini-chalets recreate the charm and character of an alpine village. At the same time, this high altitude hotel provides a contemporary take on classic log cabins.
The exteriors feature large blocks of wood that create eye-catching patterns. Drawing inspiration from ancient barns but looking towards contemporary architecture, this bold design gives a distinctive character to the chalets. Apart from the aesthetic value, the wooden blocks also provide a convenient solution to reduce the reflections of the windows in this snowy landscape. Guests can cover the windows to create a play of light and shadow inside the rooms, or open the wooden panels to admire the views. Zallinger Refuge now features 24 rooms in the new mini chalets and 13 rooms in the renovated central building.
Throughout the private and public areas, the studio used local materials that link the high altitude hotel to its context. For example, the extensive use of wood aims to create a modern but warm and welcoming log cabin feel. Fabrics draw inspiration from traditional hunter’s clothing, while felt surfaces reference typical Alpine flooring. The décor also features custom built-in furniture designed by noa*.
Apart from the stylish and cozy rooms, the retreat has a spacious restaurant and common area, both accessible to skiers and the public. Guests can also use a more private lounge with a fireplace. A wellness center with a sauna offers views of Mount Sassopiatto and a wine cellar complete the project. Focused on sustainable design, this high altitude hotel has a minimal impact on the environment and incorporates a range of eco-friendly features. As a result, the retreat has received the coveted Clima Hotel certification. Another notable detail is the lack of outdoor illumination on the paths for minimal light pollution. This ensures that the guests can admire the spectacle of a starry sky in the Alps at night. Photographs© Alex Filz.



