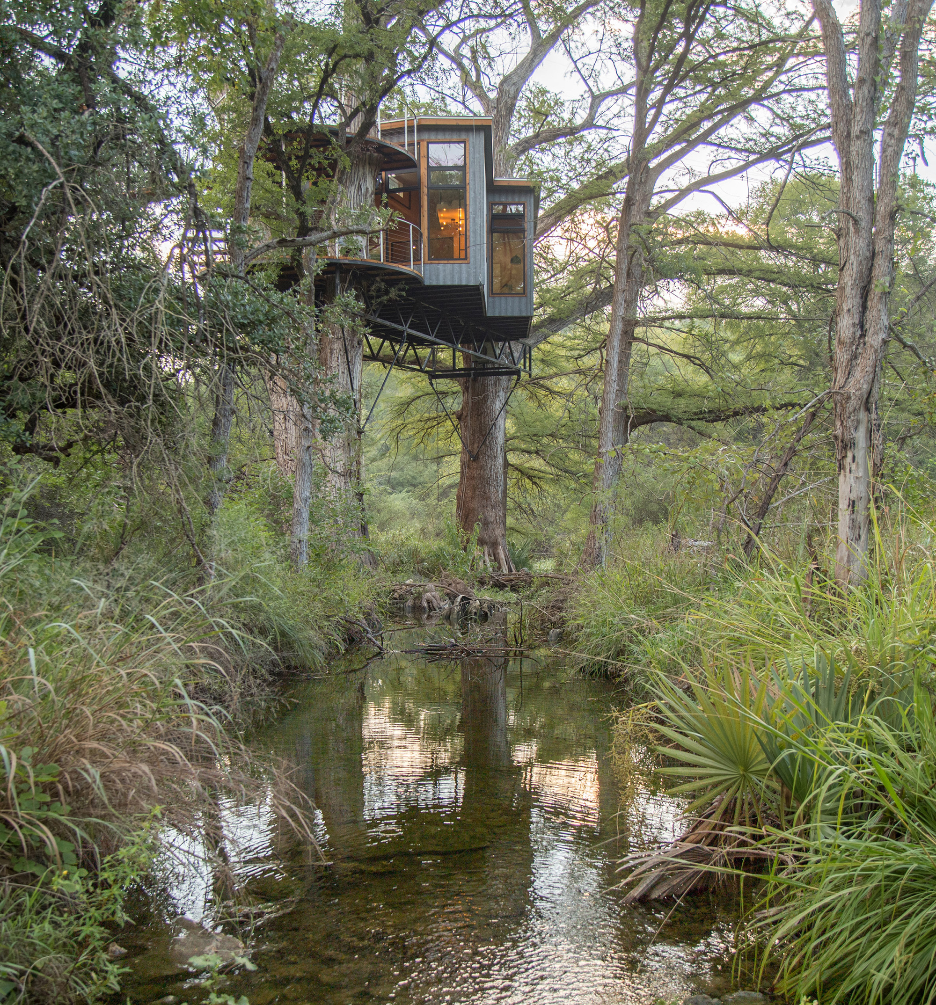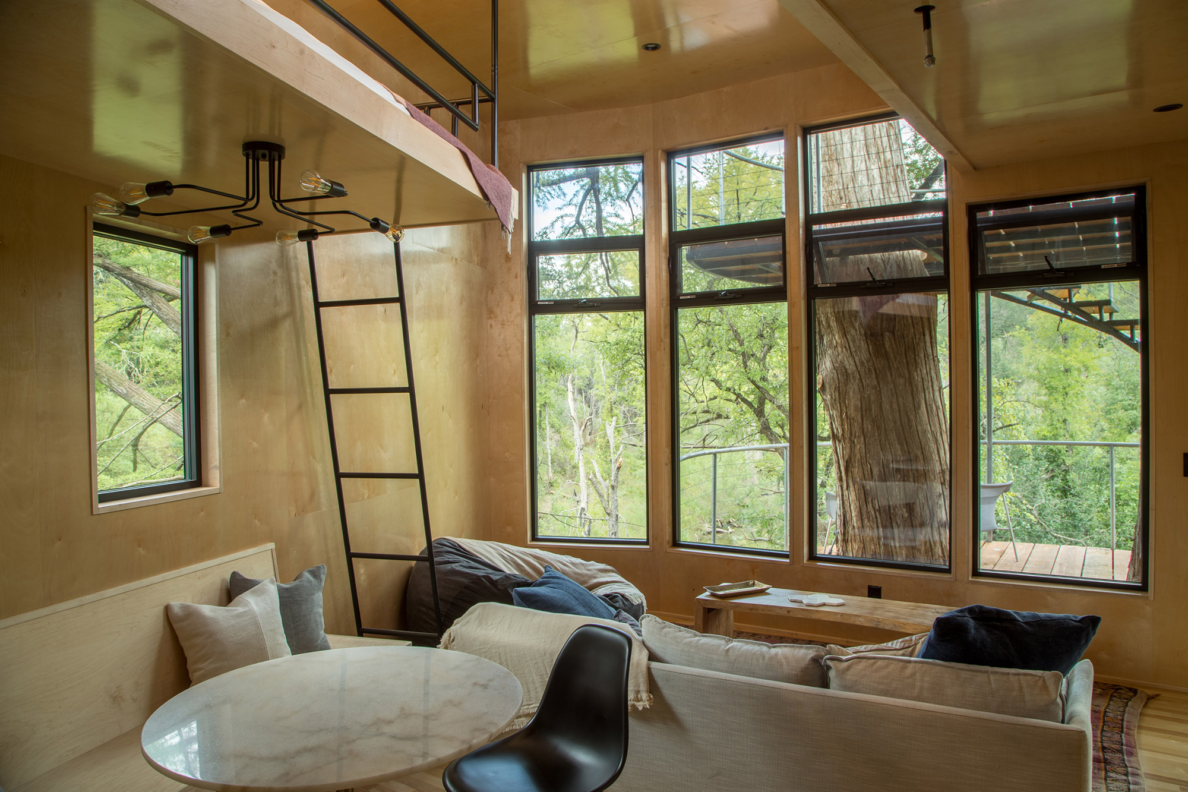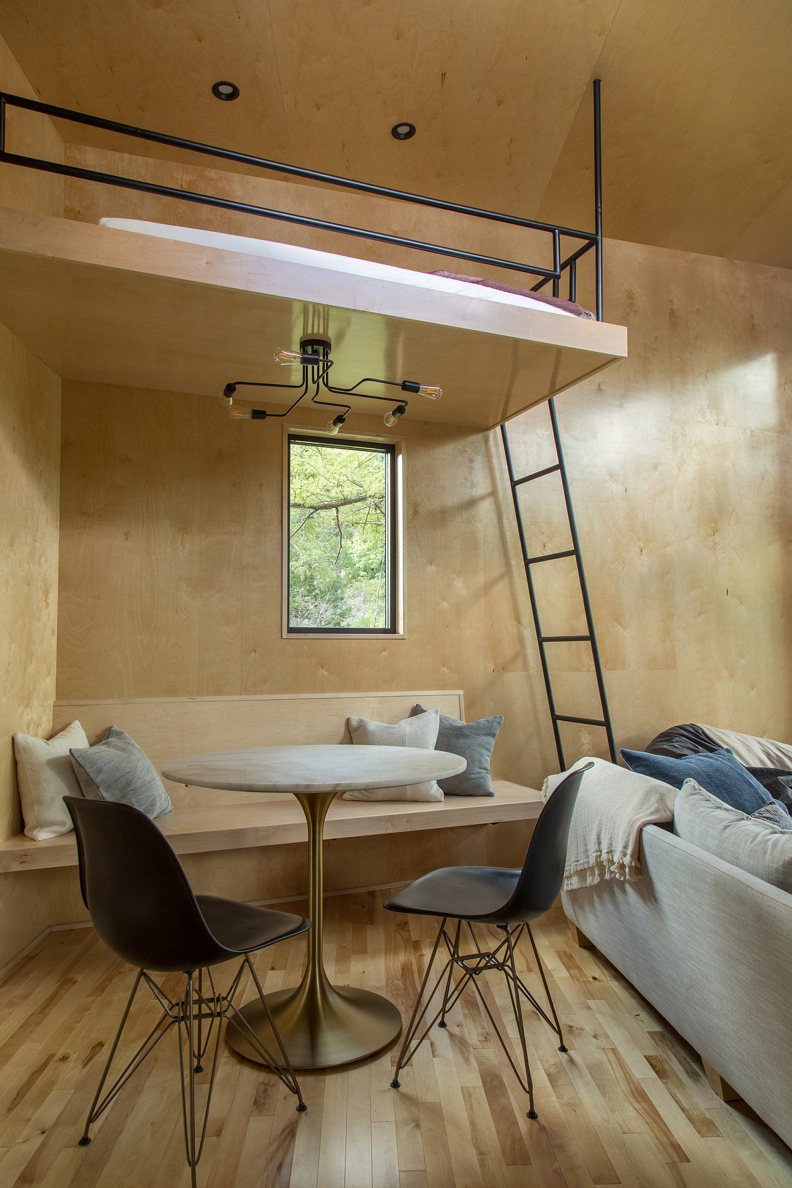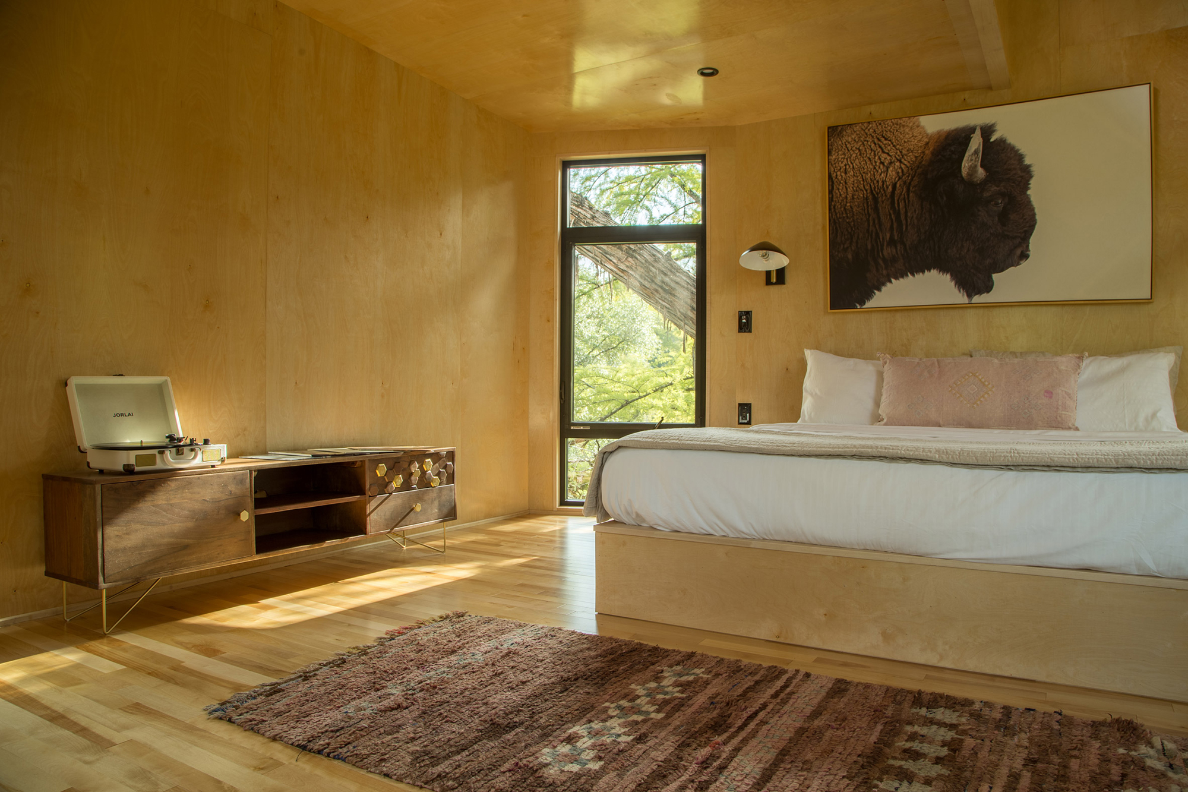A modern treehouse that puts a focus on both comfort and sustainable design.
Nestled among cypress trees, Yoki Treehouse is a modern retreat designed by Will Beilharz, co-founder of sustainable building company ArtisTree that specializes in treehouses and elevated structures. The 500 square foot treehouse rests 25 feet above a creek; a separate volume on solid ground houses a bath house. The name Yoki means “rain” in the Hopi Native American language and refers to the source of inspiration for the cabin’s design: water and the rain that feeds the area’s springs and creeks. Apart from allowing guests to immerse themselves into nature and admire the landscape closely, the minimalist cabin also incorporates water in the design in different ways, from the view of the spring-fed creek below to the Onsen-style tub.
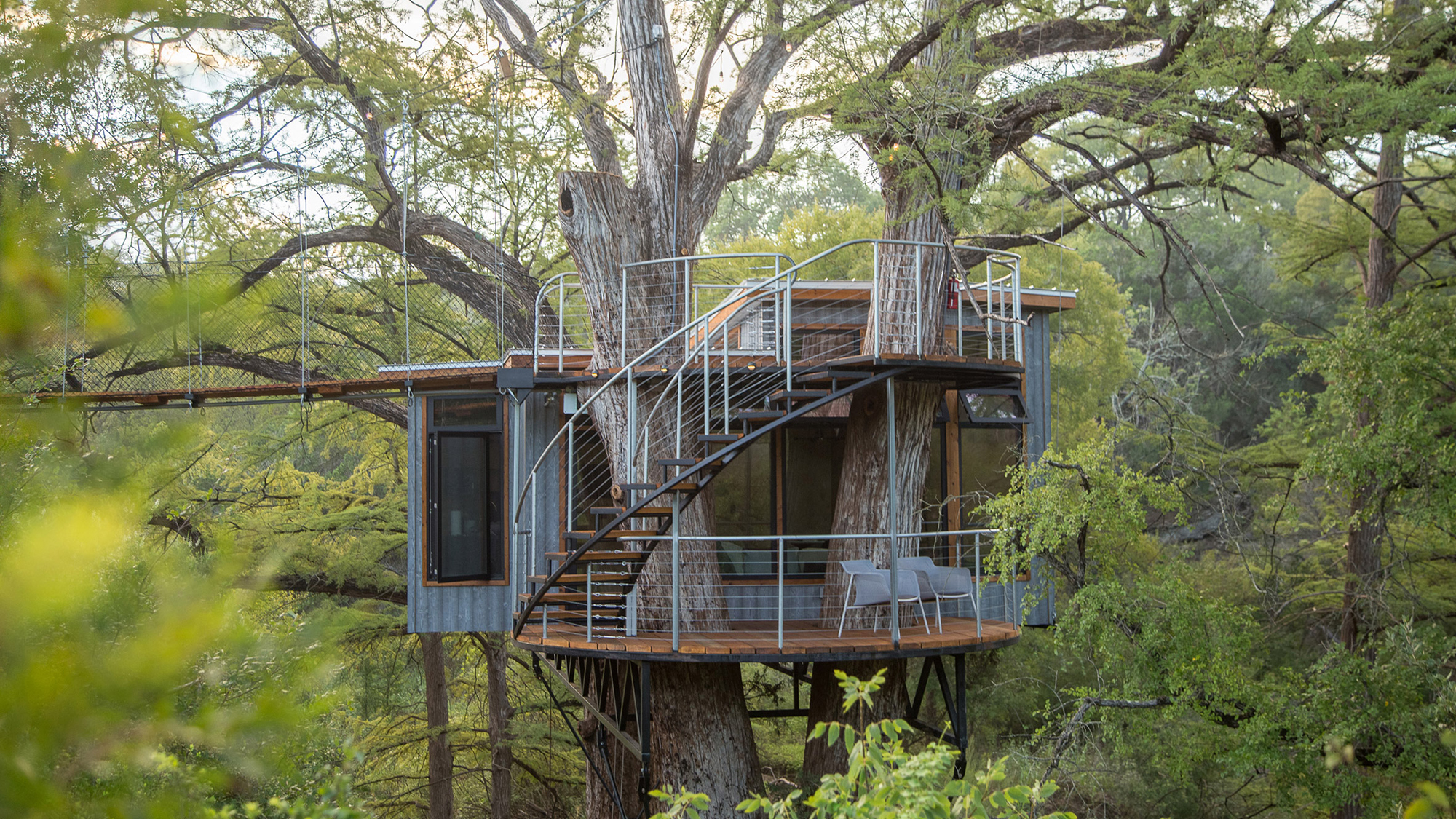
Built sustainably from cypress, elm, and spruce, the treehouse also features a thoughtful use of metal elements. Guests reach the interior through a platform on the structure’s roof. Outdoors, a spiral staircase leads to a porch on the lower level. The compact but spacious living space includes a kitchen with a dining area and a loft bed. A separate bedroom provides ultimate comfort with a huge bed and only sparse furniture.
Both the birch plywood and the carefully chosen furniture and lighting brighten the interior and make it look airy. A suspension bridge connects the retreat to the bath house. Here, guests can relax in the soaking tub while they admire the treetops through large windows. Located only an hour away from Austin, Texas, Yoki Treehouse transforms a simple weekend getaway into a magical experience. Photographs© Smiling Forest.
