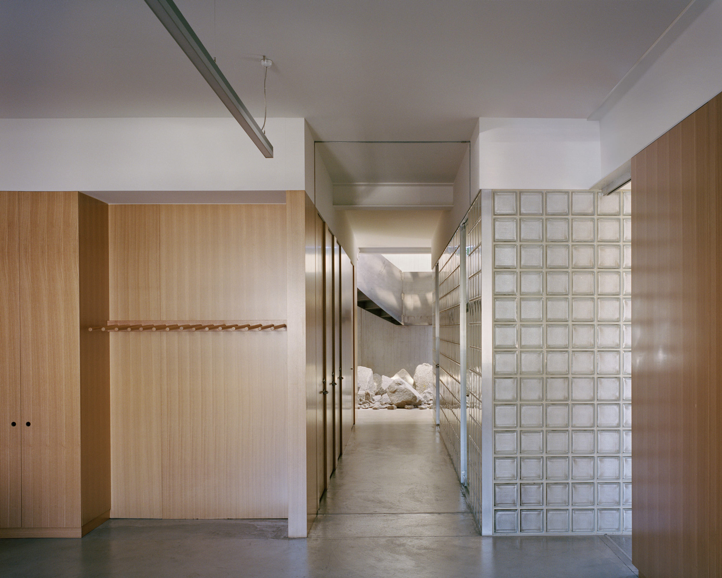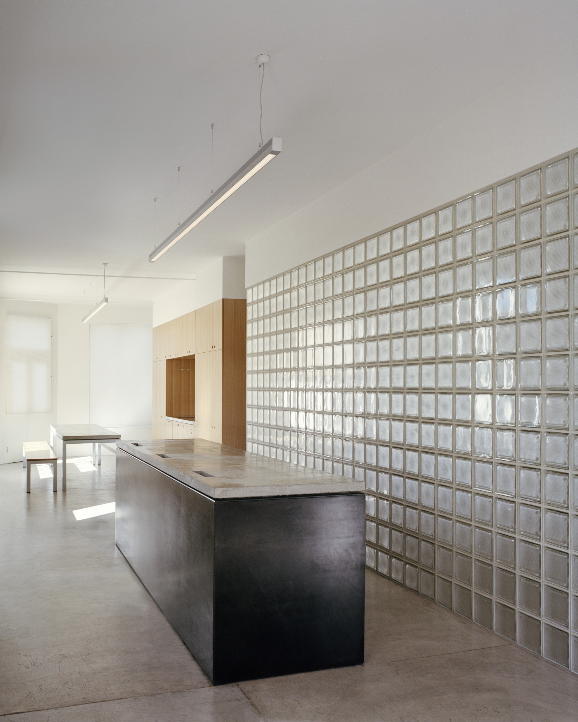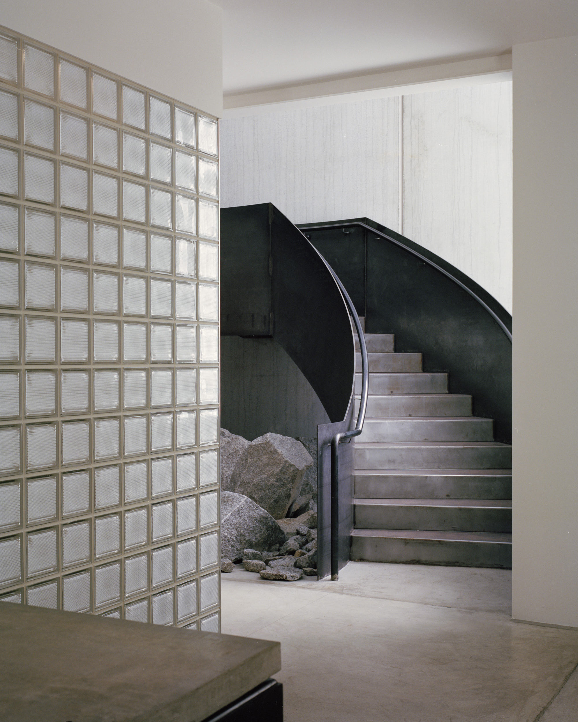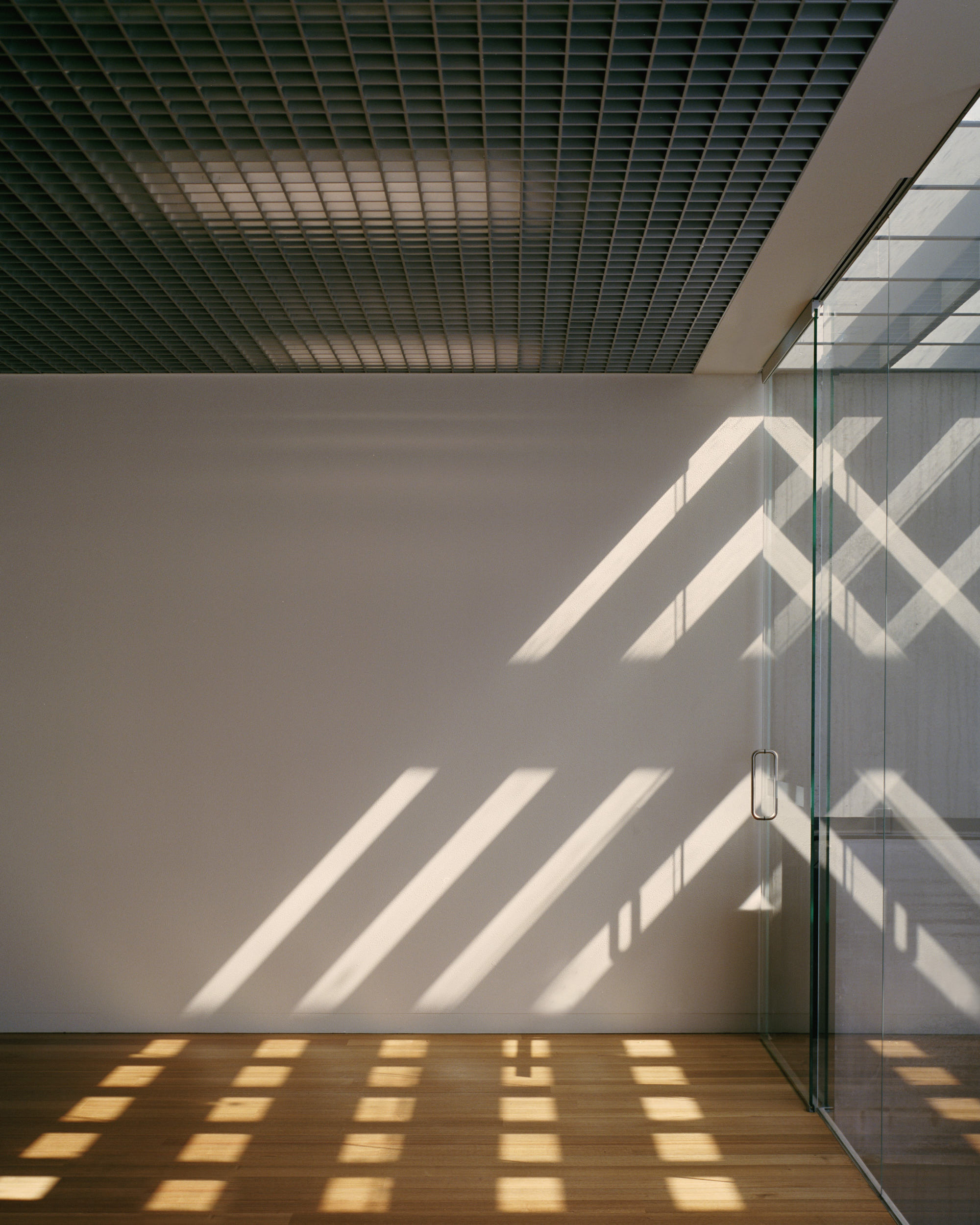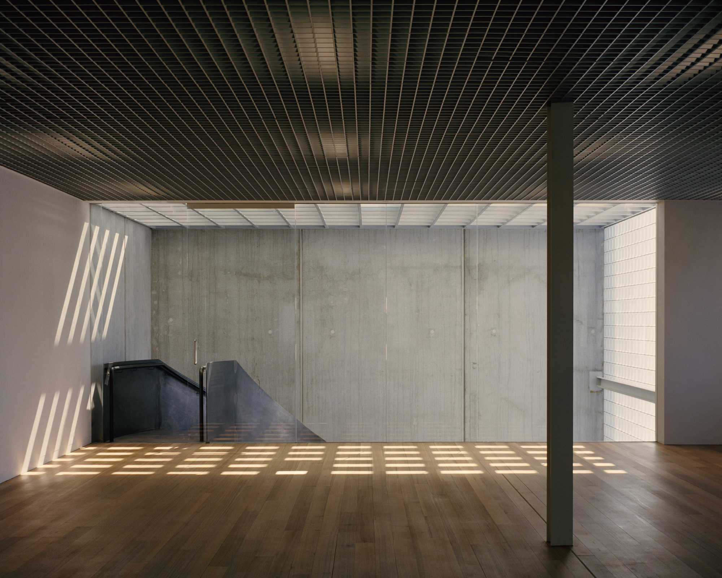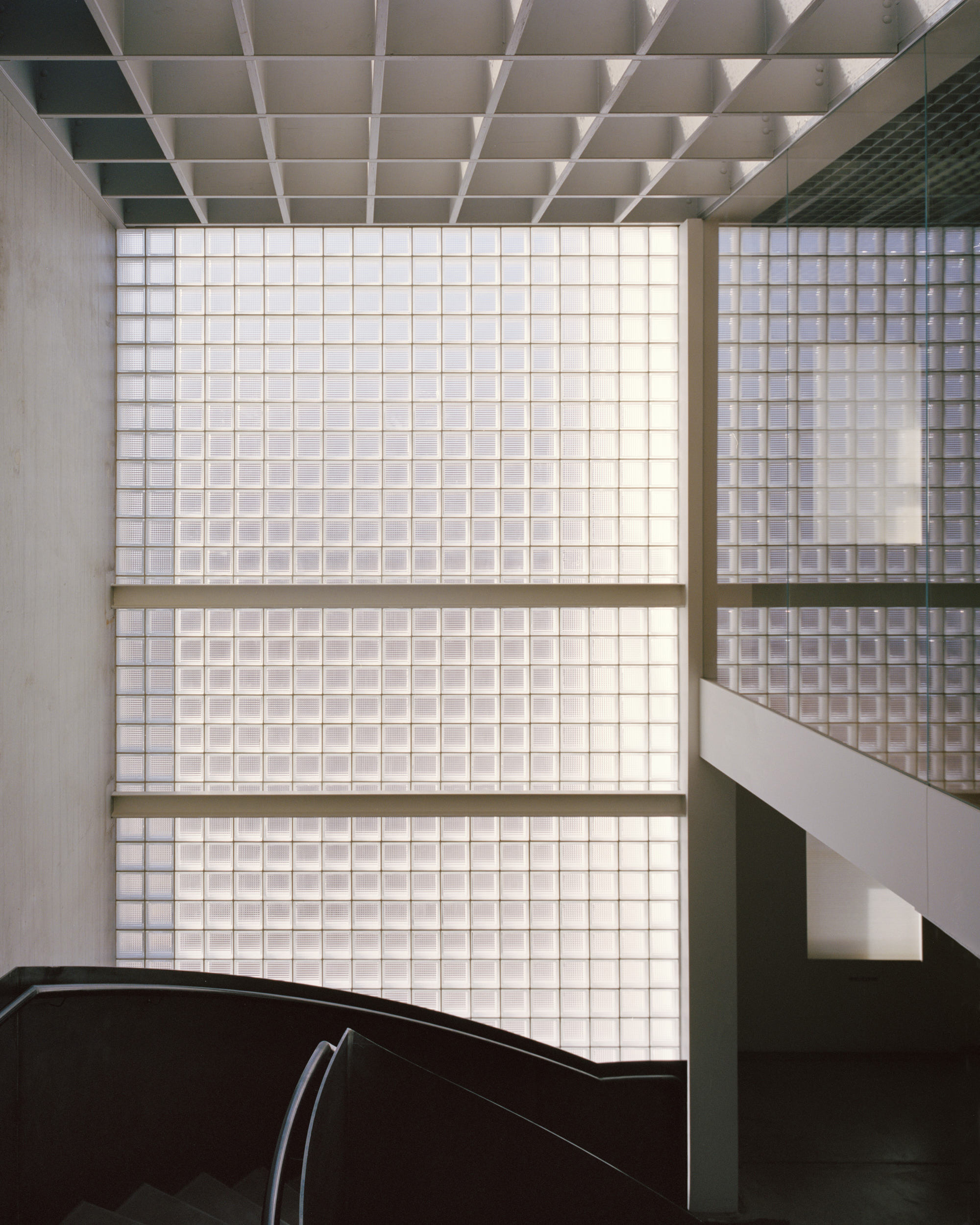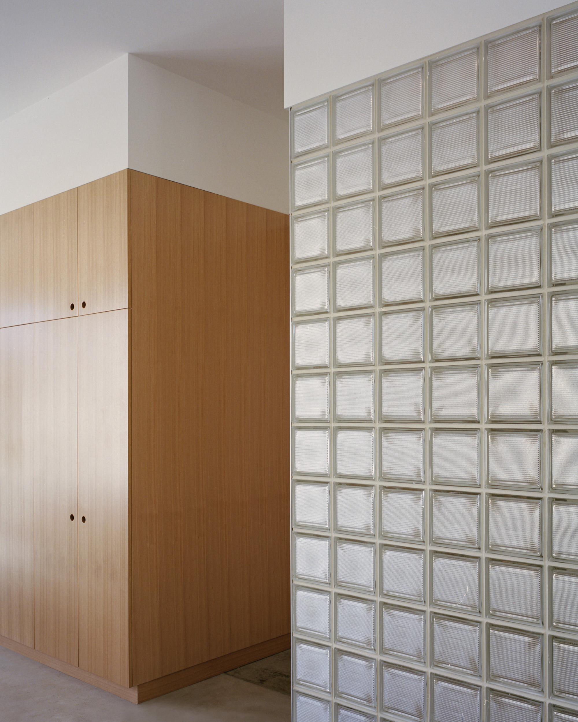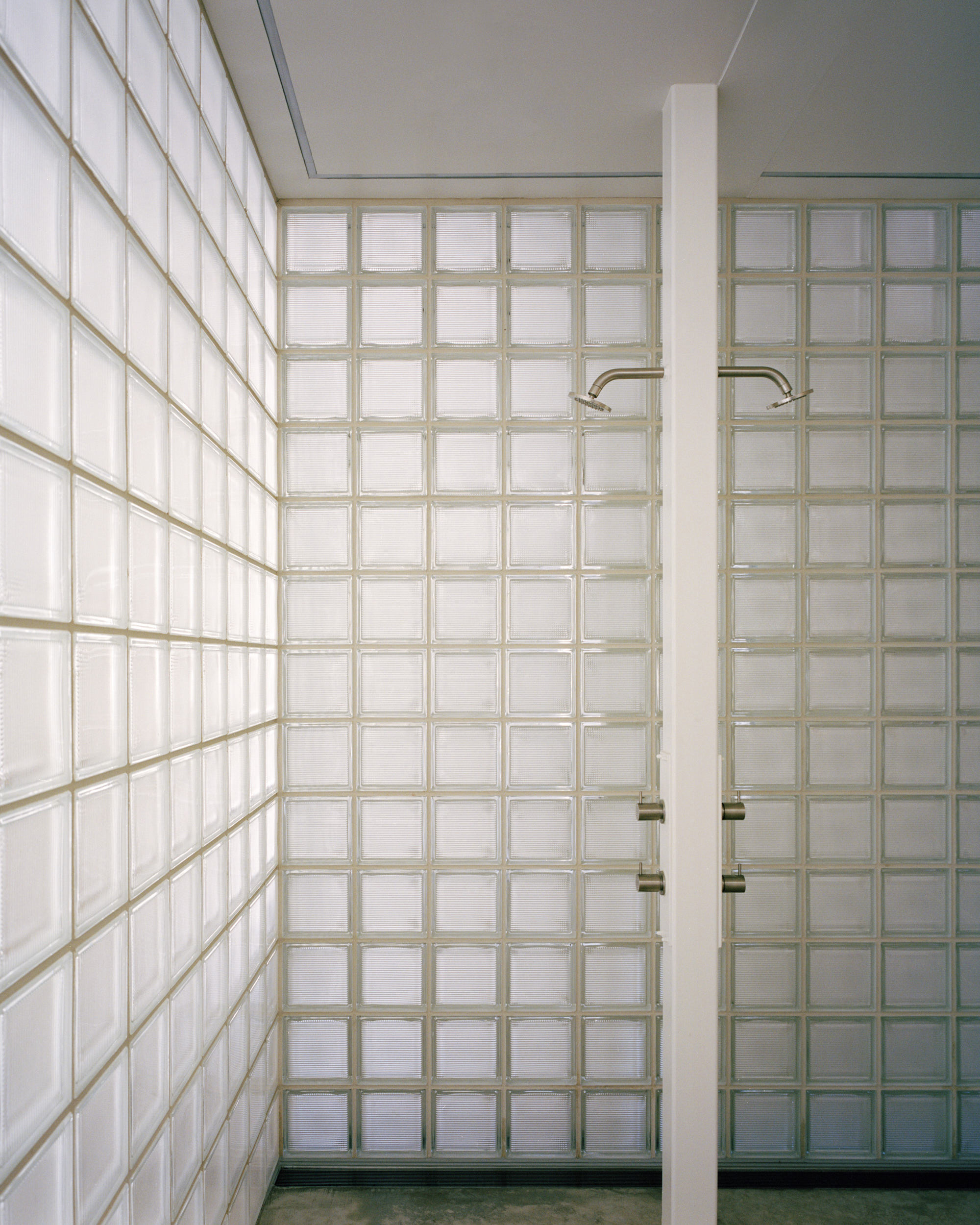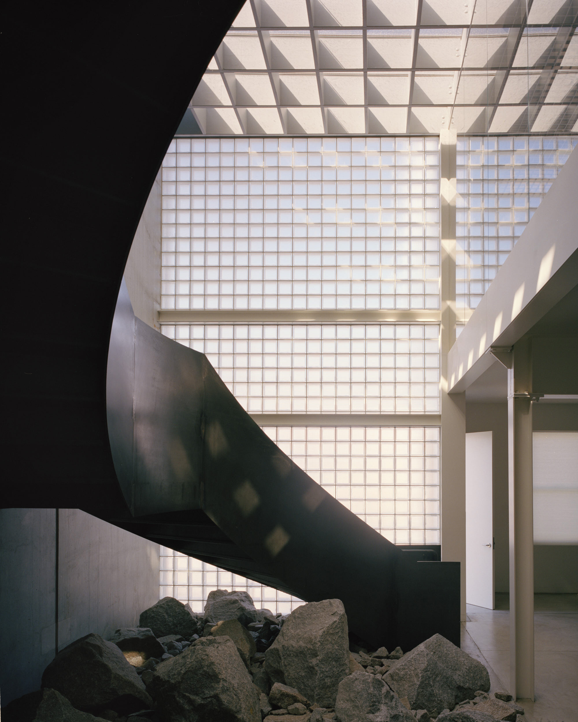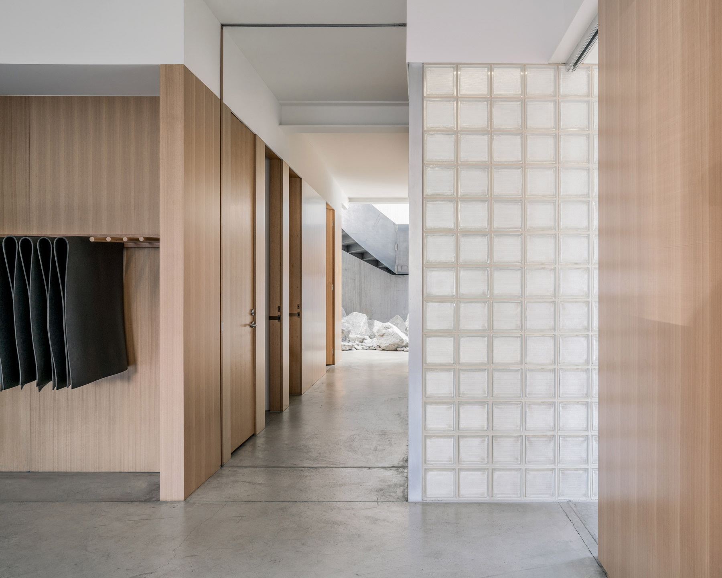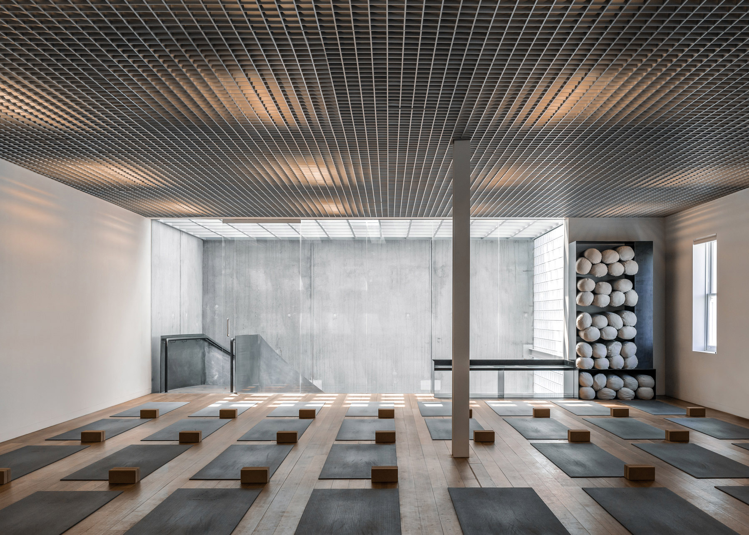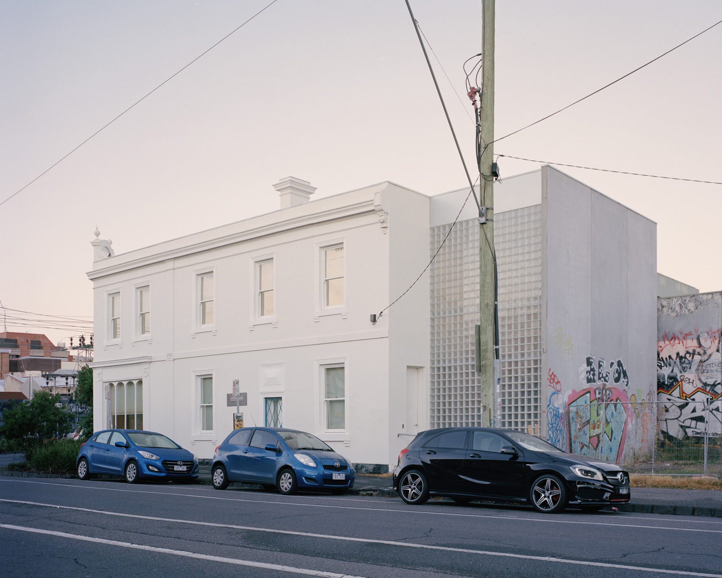A fascinating space that keeps solidity, lightness, structure, and materiality in perfect balance.
Nestled on a quiet street in the Collingwood neighborhood of Melbourne, Australia, this heritage-listed building dates back to the mid-1800s. Originally a hotel, it changed owners and purposes over the years, but was left abandoned. More recently, the dilapidated building lost its roof and then gained a series of graffiti on its walls. The two new owners tasked Melbourne-based architects Richard Stampton and Christy Bryar with both the renovation and redesign of the space to create a modern yoga studio, Simhanada Ashtanga Yoga. To complete the redesign, the team took inspiration from the balancing act of doing yoga. They also referenced one of the co-owners’ background in martial arts and in Zen and Buddhist practices.
To anchor the main space and keep it airy as well, the architects designed a light-filled atrium with a sculptural steel and concrete staircase. Large granite boulders placed underneath the metal staircase ground the winding structure while also referencing the beauty of nature and of traditional rock gardens. Above, a glass roof filters the light and creates a calm atmosphere. As the architects couldn’t add more windows to the heritage-listed building, they used frosted glass and LED lighting for the changing rooms. The glass blocks provide complete privacy yet also brighten the ground floor space. Upstairs, the yoga studio features warm wood flooring and furniture. Finally, a grid pattern on the ceilings and windows references Ashtanga yoga’s structure of eight steps. Photography © Rory Gardiner.



