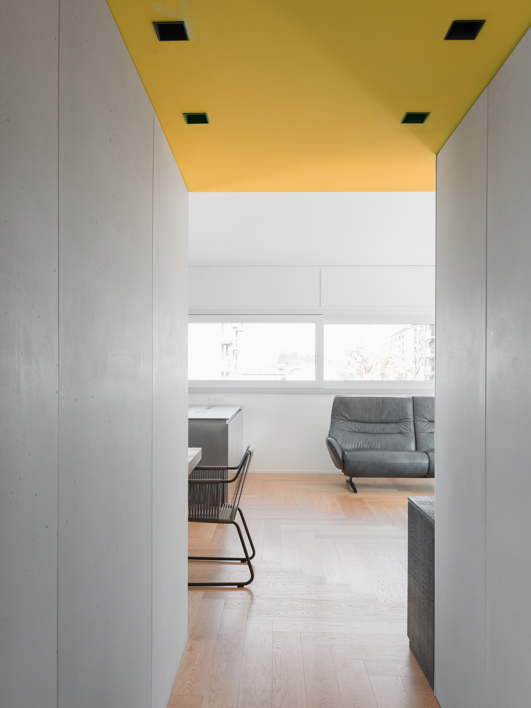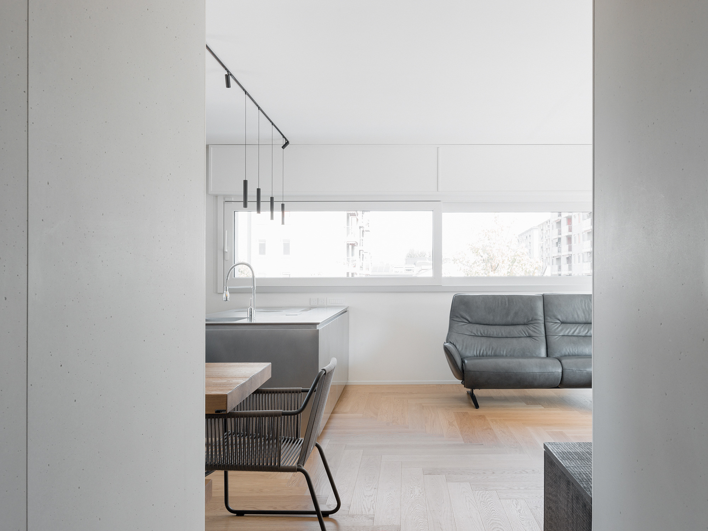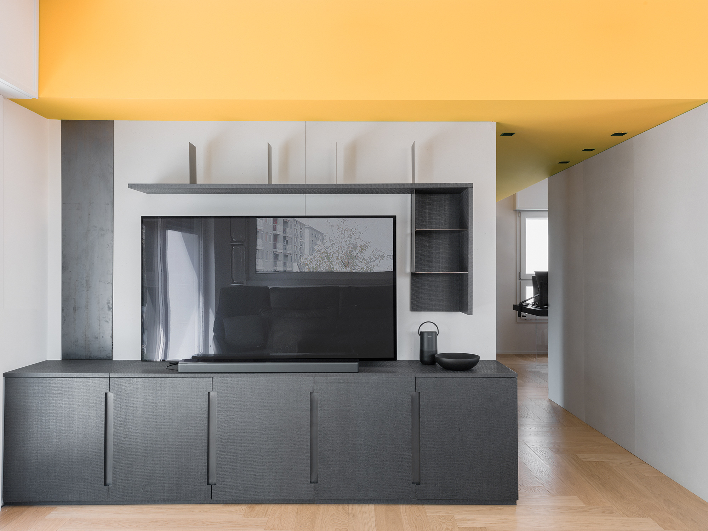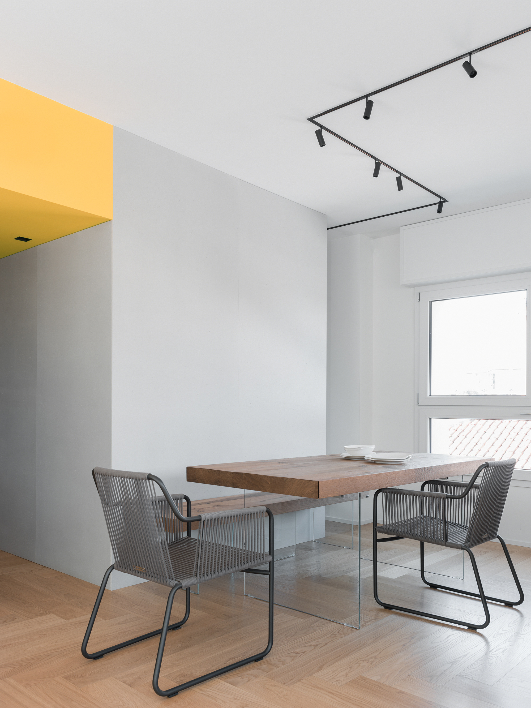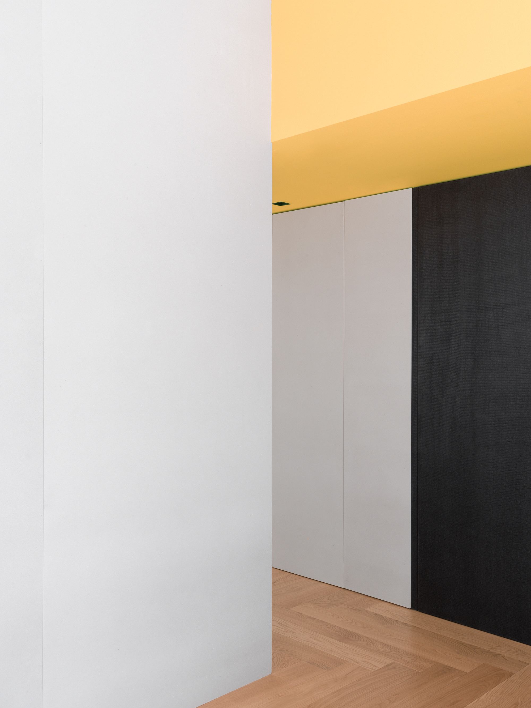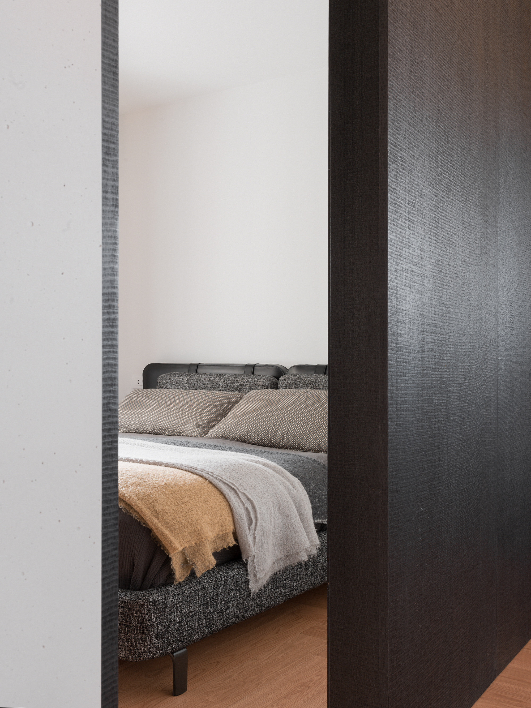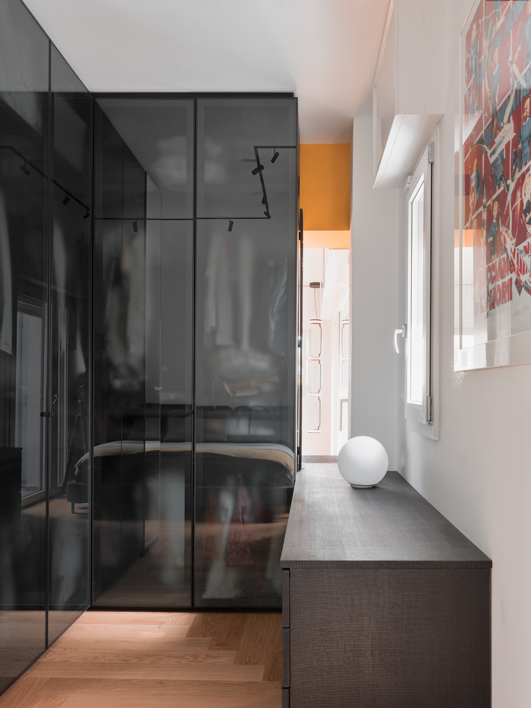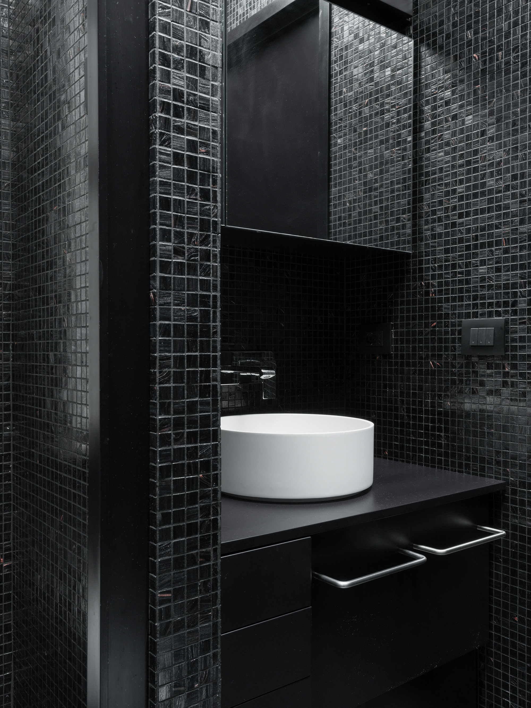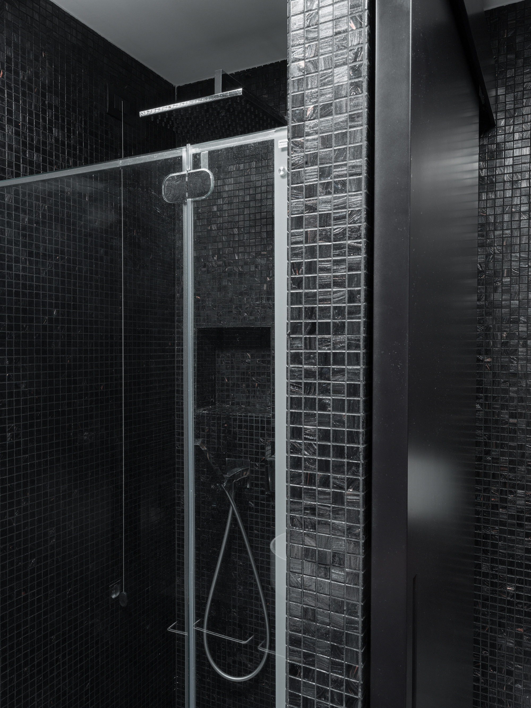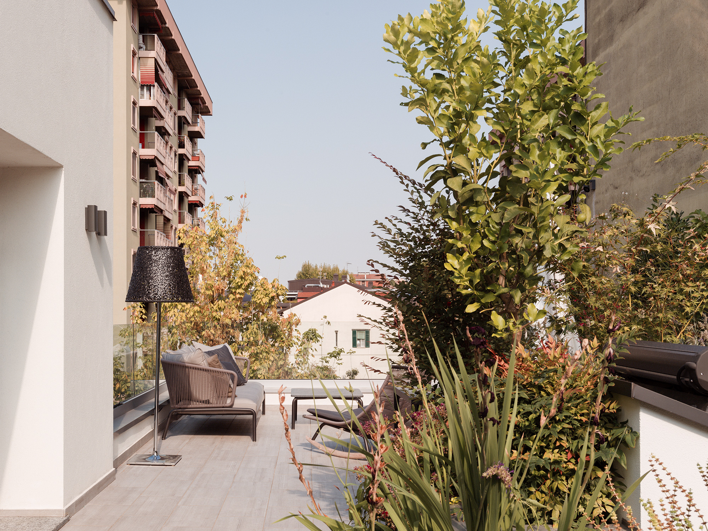A stylish Milan apartment designed with almost no interior walls.
Located in a new building in Milan, this apartment provided a blank canvas for the creativity of Italian architect Paolo Balzanelli, founder of architecture and design practice Arkispazio. That’s because the interior didn’t yet have any partitions and walls, allowing the studio to come up with fresh ideas for the space. Named Yellow Caterpillar, after the color of the false ceiling above the living room, the apartment features no traditional interior partitions. Only the bathroom has full walls, while the bedroom boasts a partial wall partition. For the rest of the space, the architect used an ingenious solution to separate areas. Tall wardrobes double as storage spaces and as dividing volumes. Since they open on both sides, the residents can access the contents from the bedroom or the corridor.
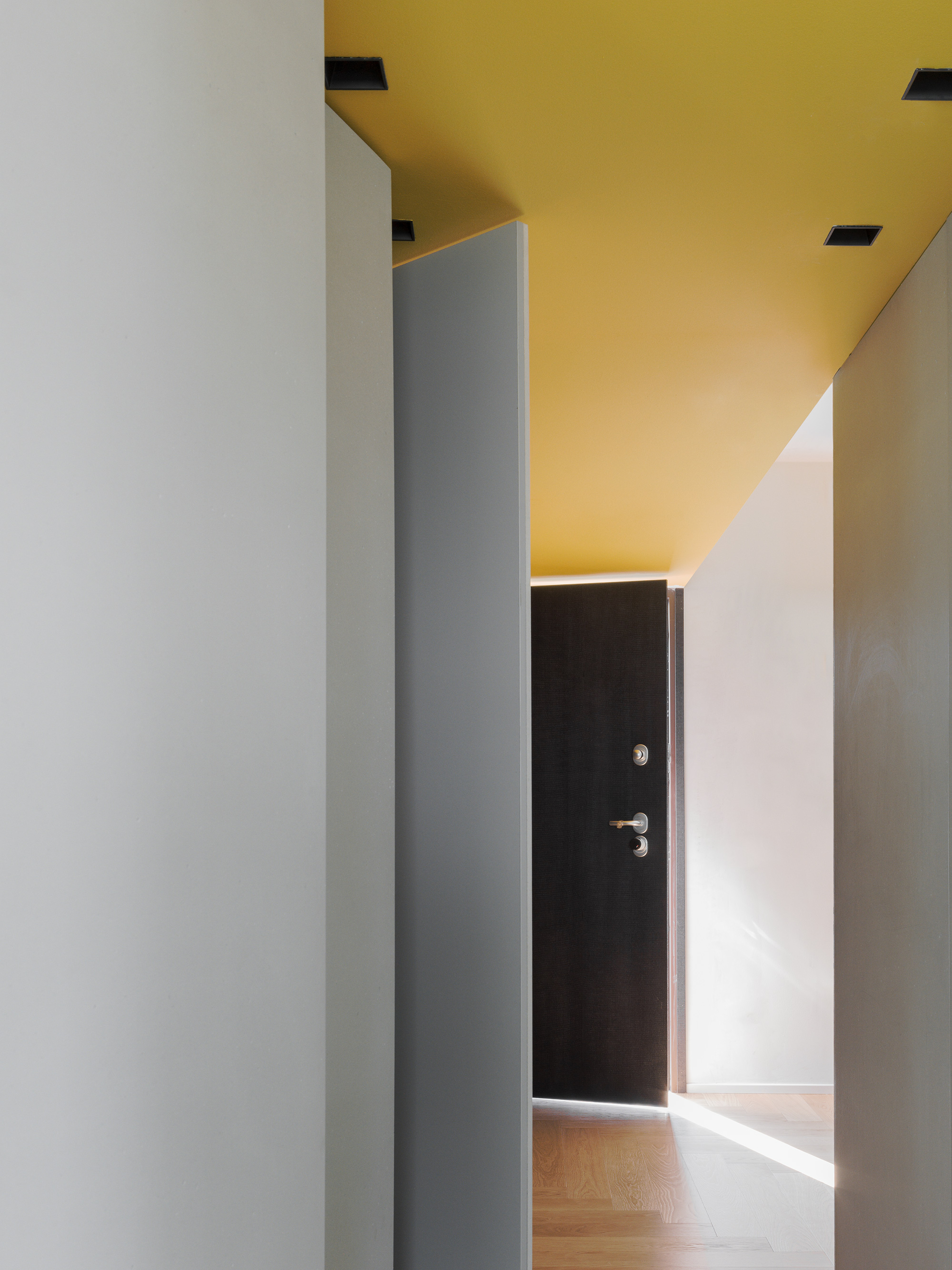
Offset slightly from the perimeter wall, the bathroom volume allows natural light to flow through every corner of the apartment. This change also connects the kitchen and study area visually. Furthermore, the living room overlooks parts of the bedroom without compromising privacy. A large door with an iron finish allows the inhabitants to close off the bedroom as needed. The bedroom also overlooks the French windows that open to the terrace. Throughout the apartment, the architect used a material palette of natural and dark materials, including wood, concrete-effect surfaces, brushed steel, and black glass tiles. Painted “caterpillar yellow”, the false ceiling adds a vibrant accent to this somber color palette. Finally, this stylish apartment features Arkispazio-designed furniture. Photography© Marcello Mariana.
