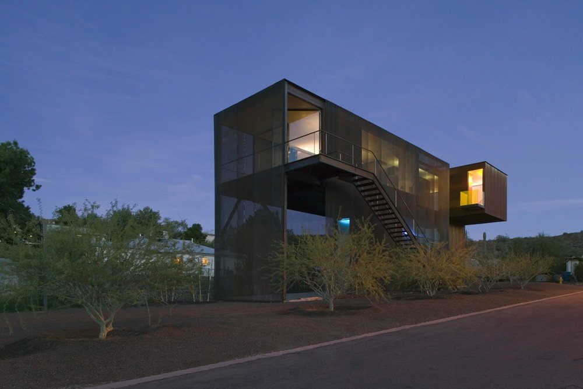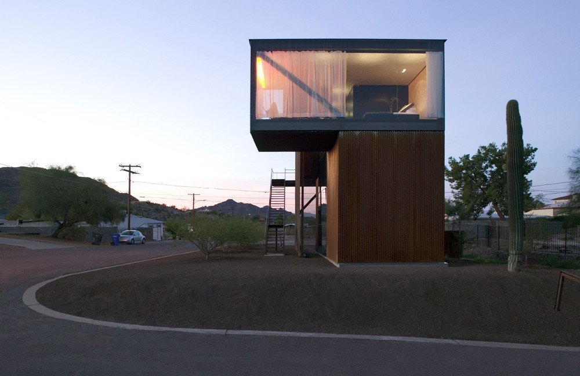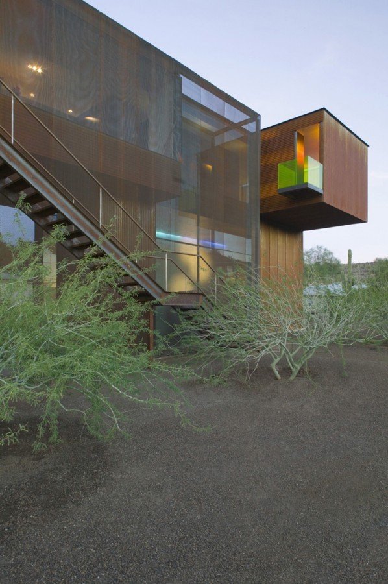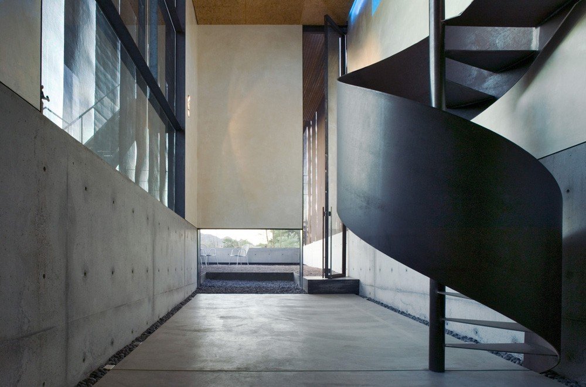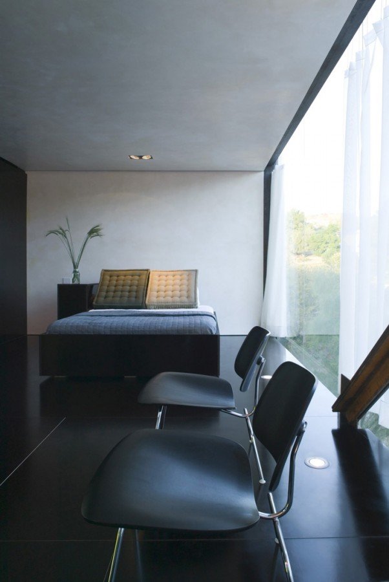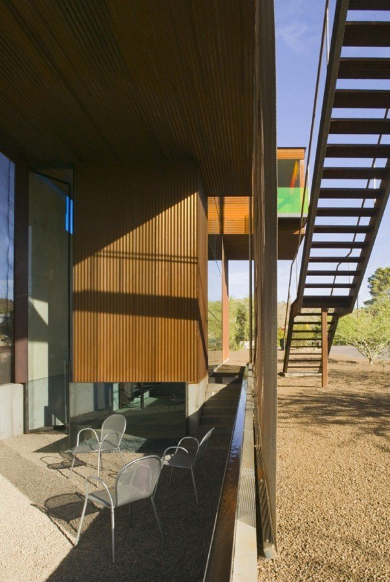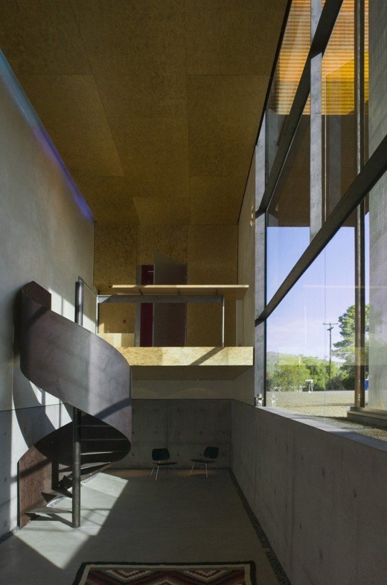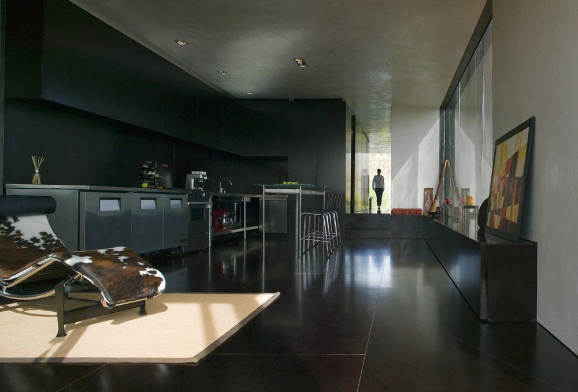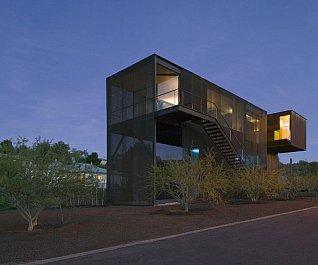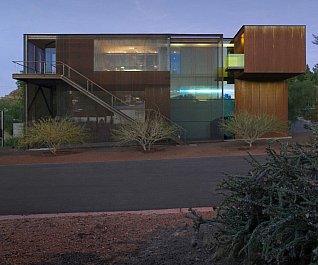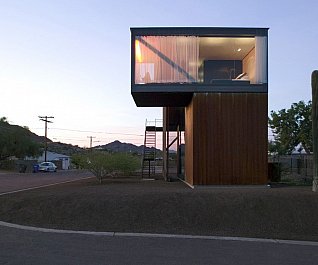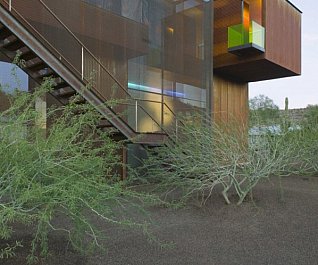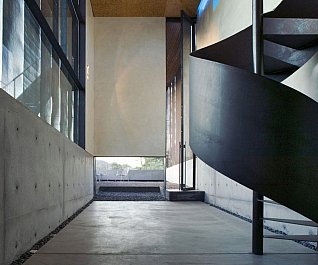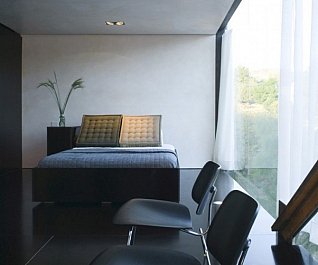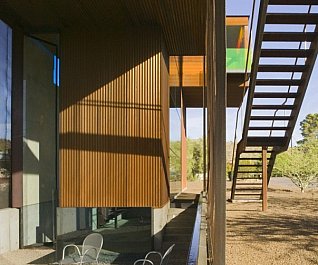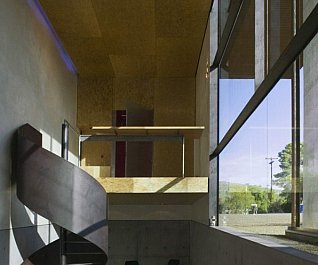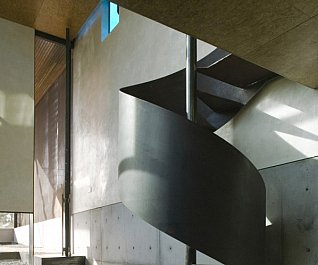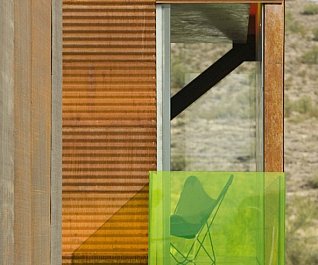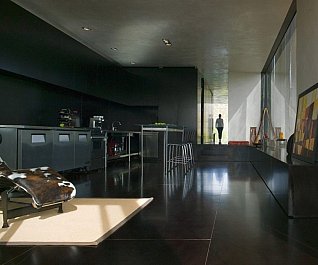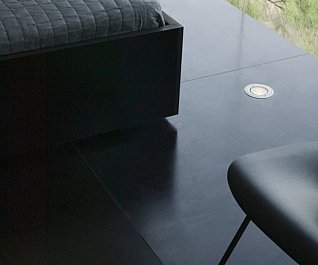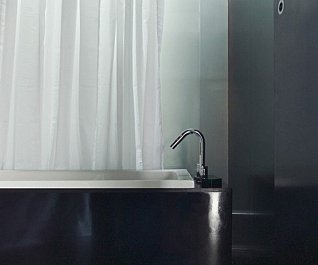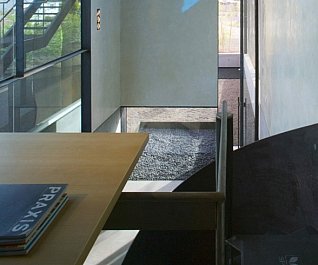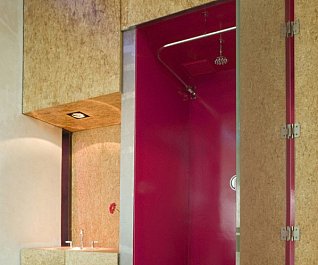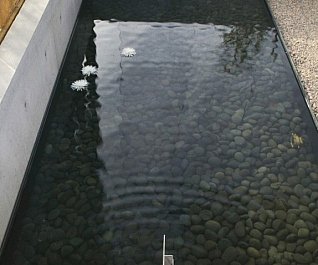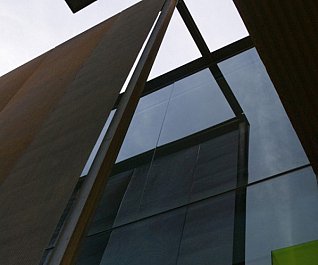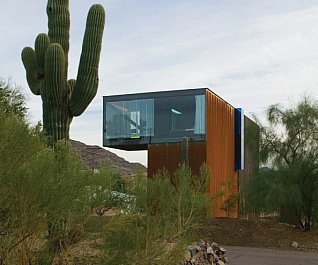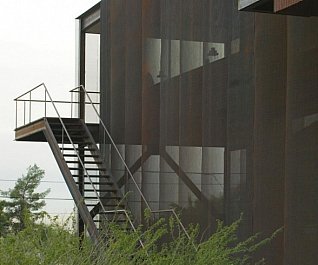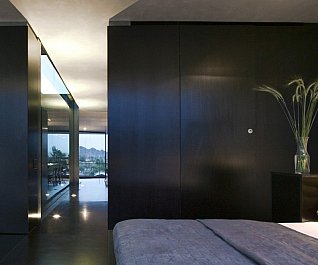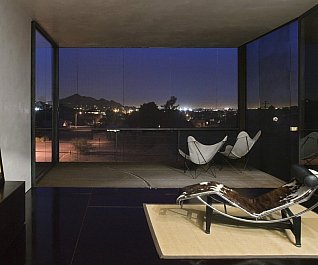This design studio-private residence takes its name from the Greek word for “dry,” a nod to its Phoenix, Arizona environment. The project by Blank Studio is located at the edge of the city’s grid, where tract homes give way to the unbuilt landscape of the North Phoenix Mountain Preserve. The architects took these surroundings seriously, integrating questions of sustainability into their design process from the beginning. In an effort to reduce energy consumption, the facade treatment responds to solar conditions appropriately on each face, employing opaque cladding on the west facade, which receives scorching afternoon sun, and minimizing solar heat gain while optimizing daylight on the south and east facades, using external mesh shading devices.
The building is organized vertically, with a design studio that occupies two stories – one at ground level, and one subterranean. Above the studio is the private home, which cantilevers out over the garden, in an effort to minimize the building’s footprint. Primarily built of concrete and steel, a limited materials palette is utilized throughout the project. Mesh metal screens are used for shading and to define space at the entry court. Decorative elements such as a water feature and door frames are made of stainless steel, while weathered exposed steel is used for structure and cladding. The landscaping is treated with as much environmental sensitivity as the rest of the house. By making the building footprint as efficient as possible, more land was left open to be planted with native and low-water vegetation.
Images ©Bill Timmerman




