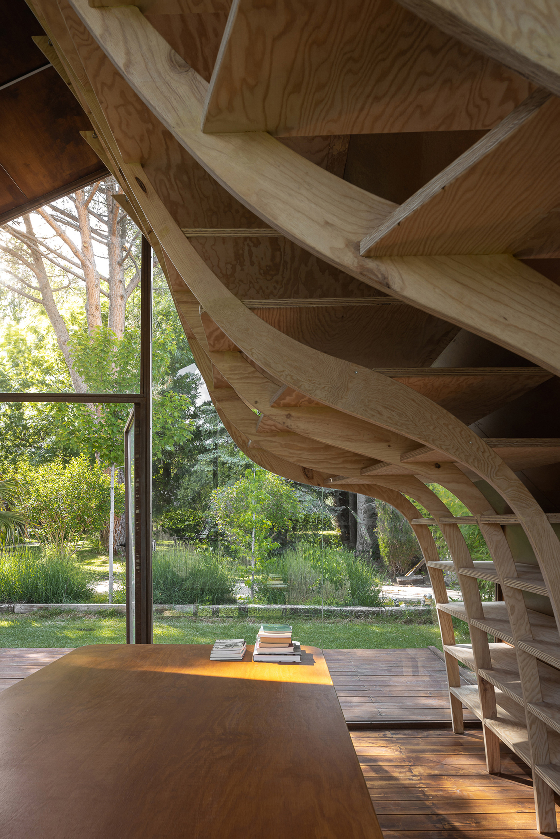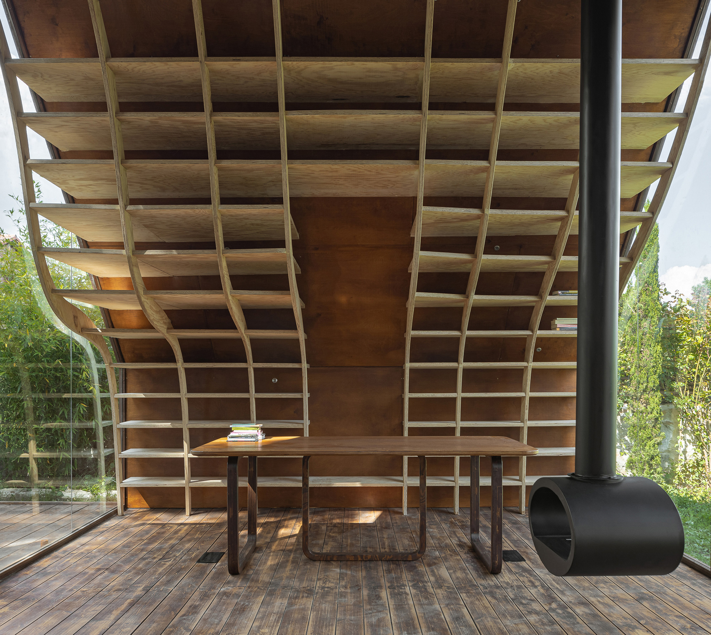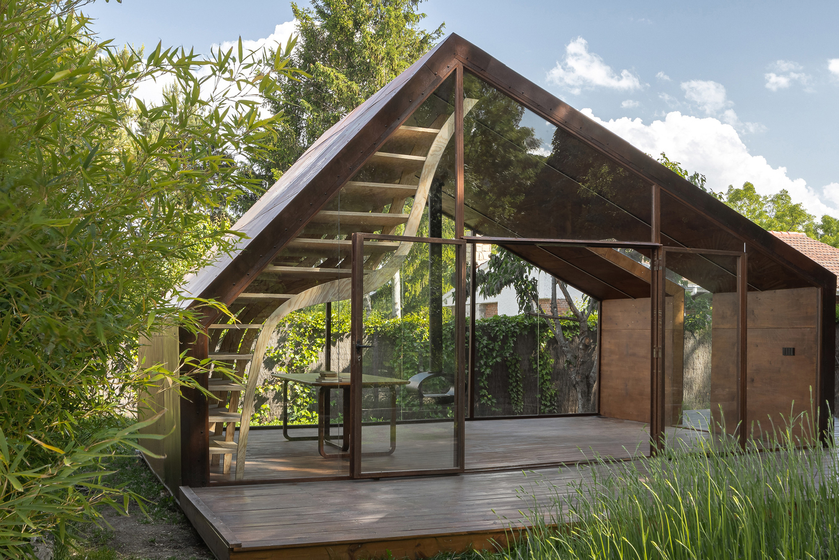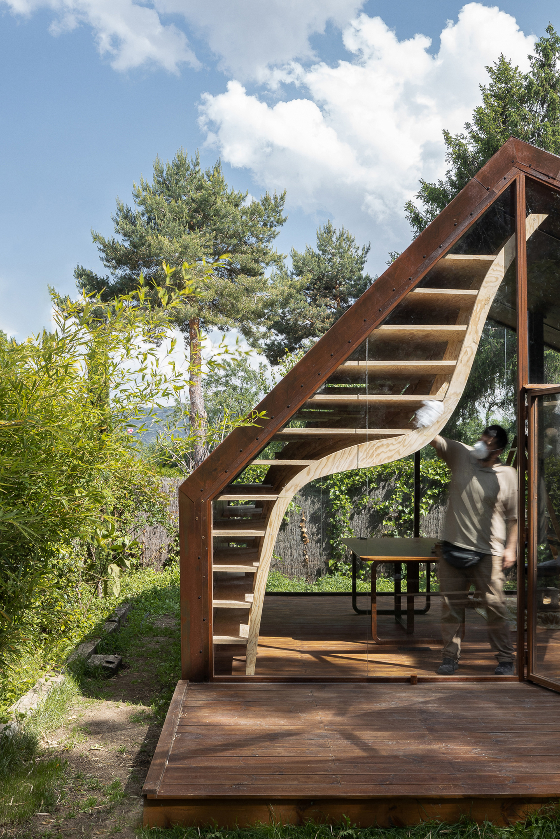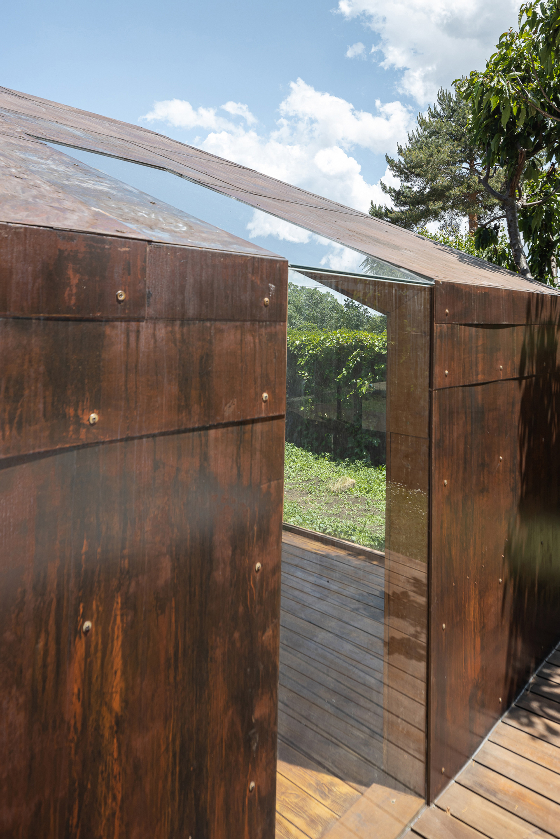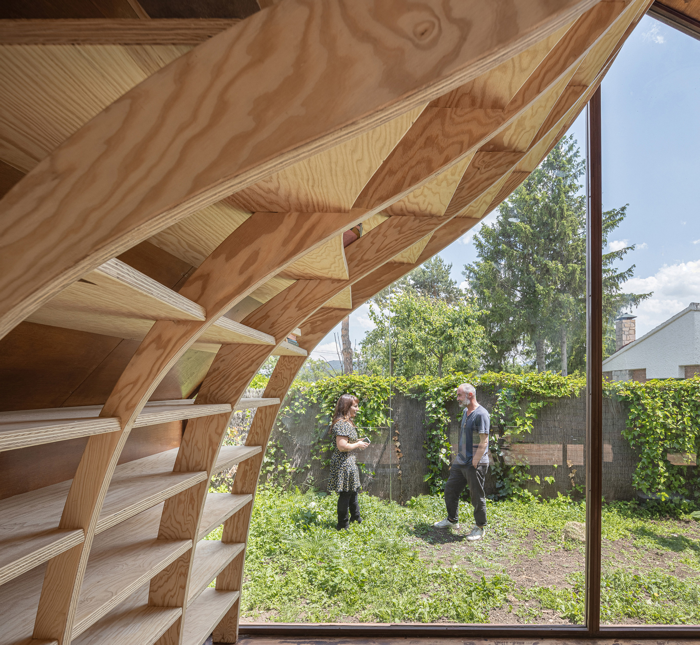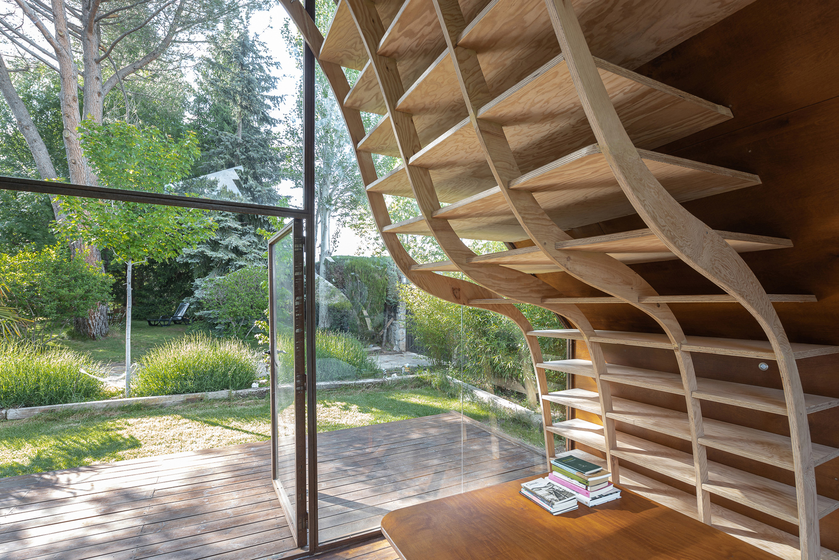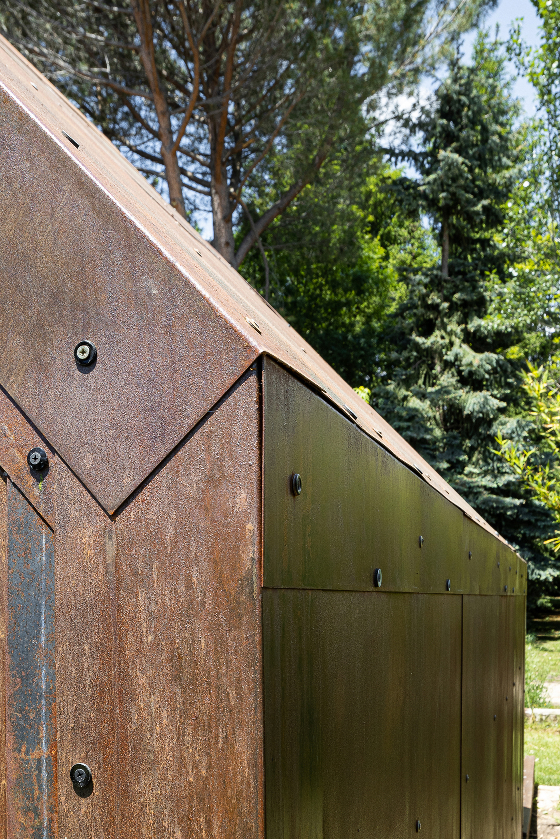A cabin designed with a sculptural bookcase and glazed walls that overlook a garden.
Designed by Barcelona-based MuDD Architects for a children’s book writer, this retreat aims to provide a quiet and inspiring writing space for the author. The cabin is built in a garden in northern Madrid. To bring the writer’s dream work space to life, the studio used a combination of traditional and digital techniques. With this project, the architects also wanted to highlight how digital manufacturing methods can make high-end designs affordable. The building references traditional cabins but it’s distinctly contemporary. It features an oxidized iron frame with an asymmetric gabled roof and two glazed walls that flood the interior with light and immerse the writer in the lush garden at the same time.
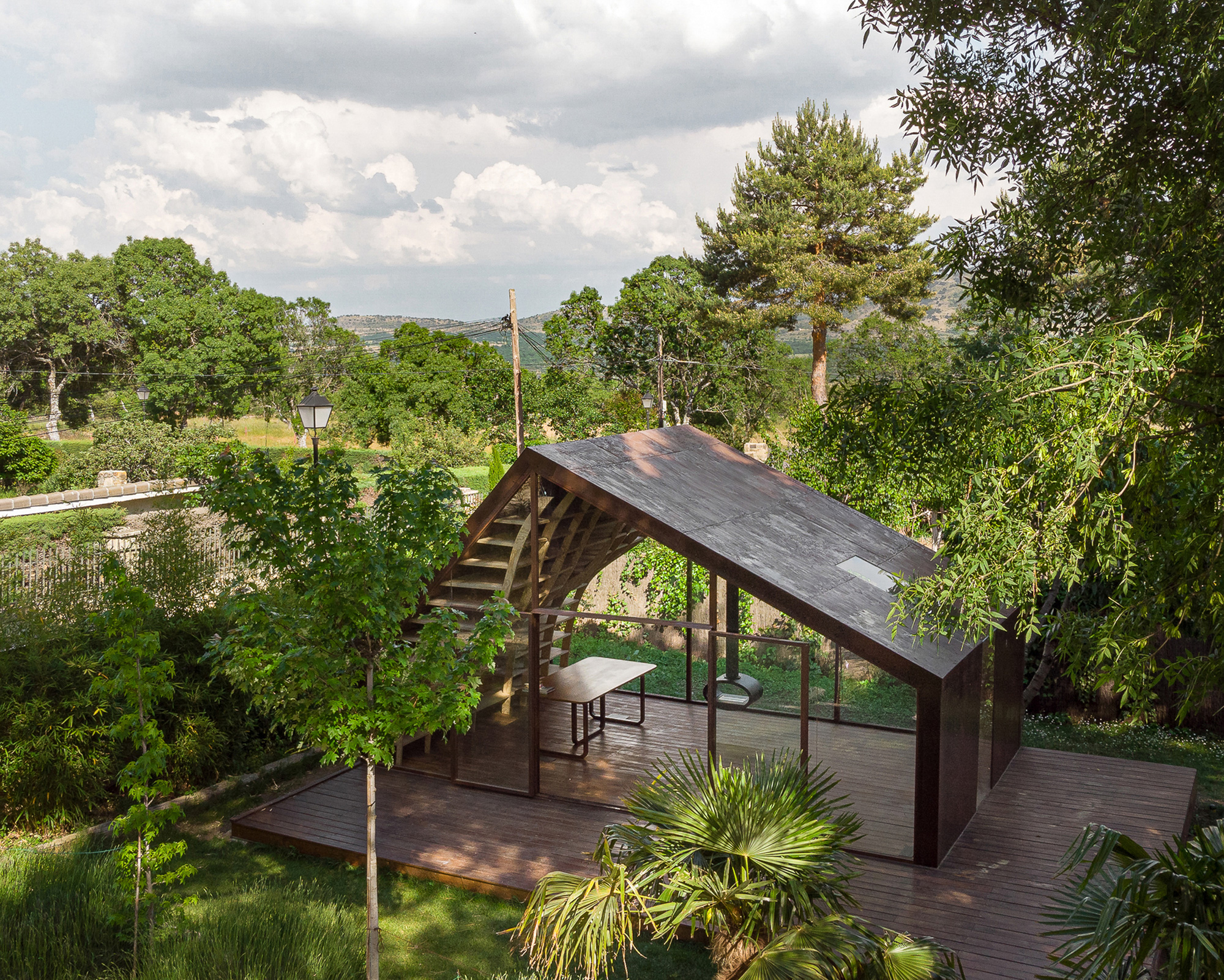
Inside, the walls boast local maple wood with a warm brown color. To contrast their warmth, the team used locally sourced pine wood with a natural finish for the bookcase. This sculptural design draws inspiration from the movement of galloping horses; it features 100 different parts of digitally designed, CNC-cut wood. Assembled carefully like a puzzle, the pieces feature almost invisible joints. As temperatures can reach extremely low levels in winter, the architects ensured that the cabin has the protection it needs to stay cozy and warm. Apart from cushioning the envelope with extra-thick insulation, the team also installed a suspended fireplace. During the warmer months, the client can open the space to the large terrace and garden.
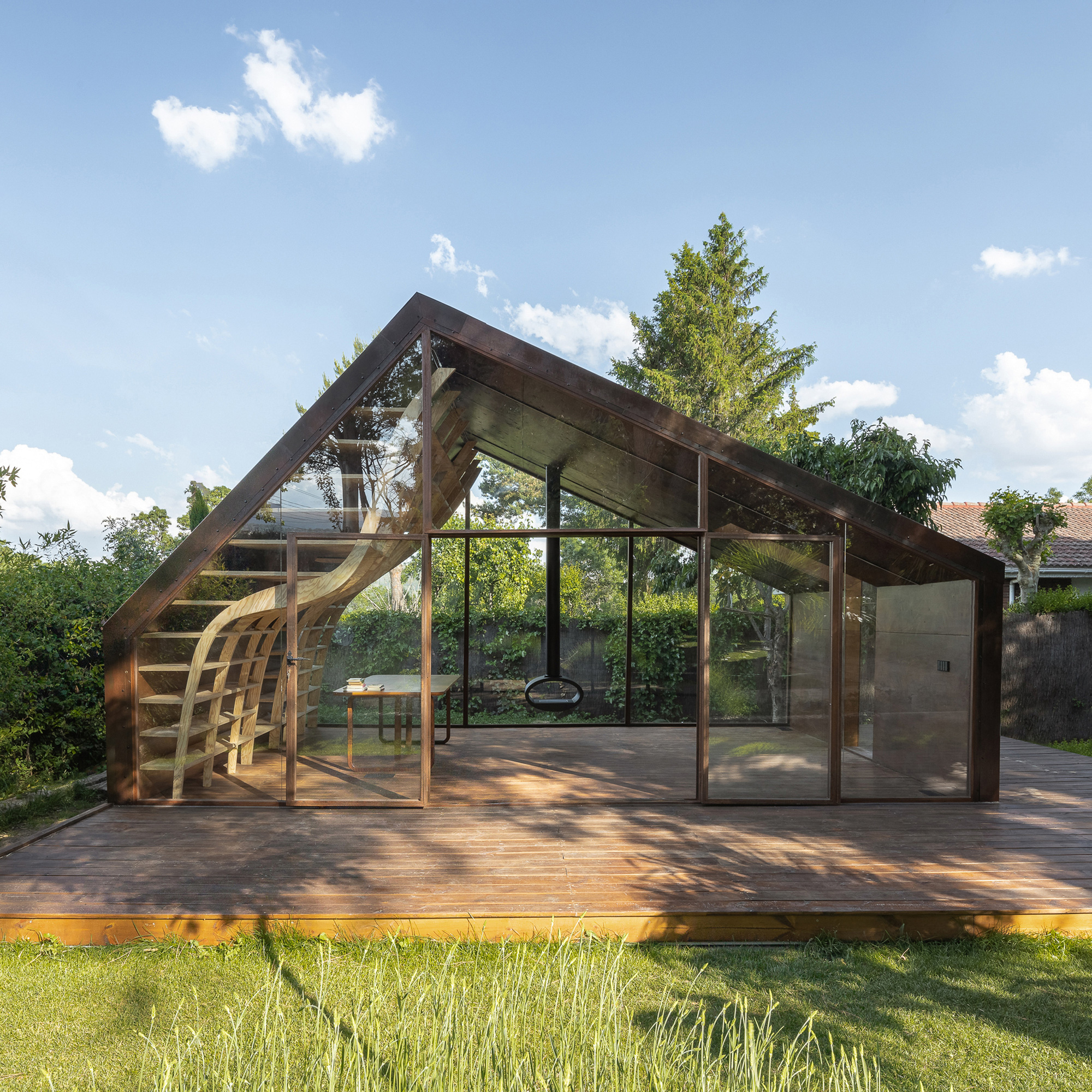
No writer’s cabin is complete without good lighting. To ensure perfect brightness, the team installed several sources of light. LED lights highlight the clean lines of the volume and the border of the terrace, while lighting with a dimmer allows the client to create the perfect atmosphere. Two technical lights illuminate the desk from above. Finally, the bookshelves feature small lights that resemble fireflies at night. Photographs© Nacho Villa.
