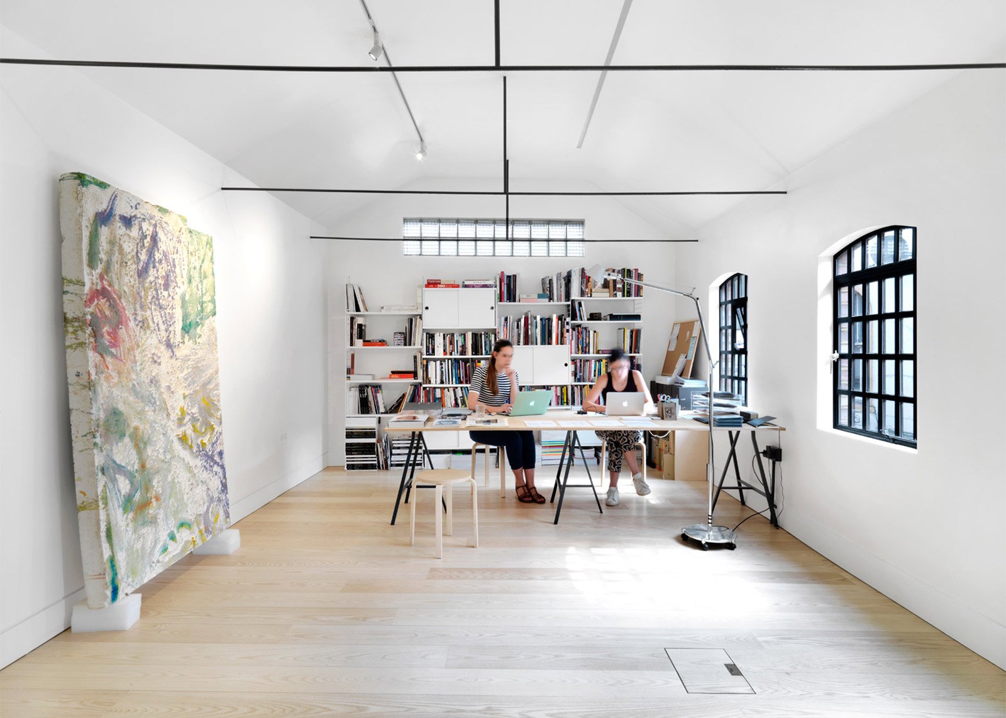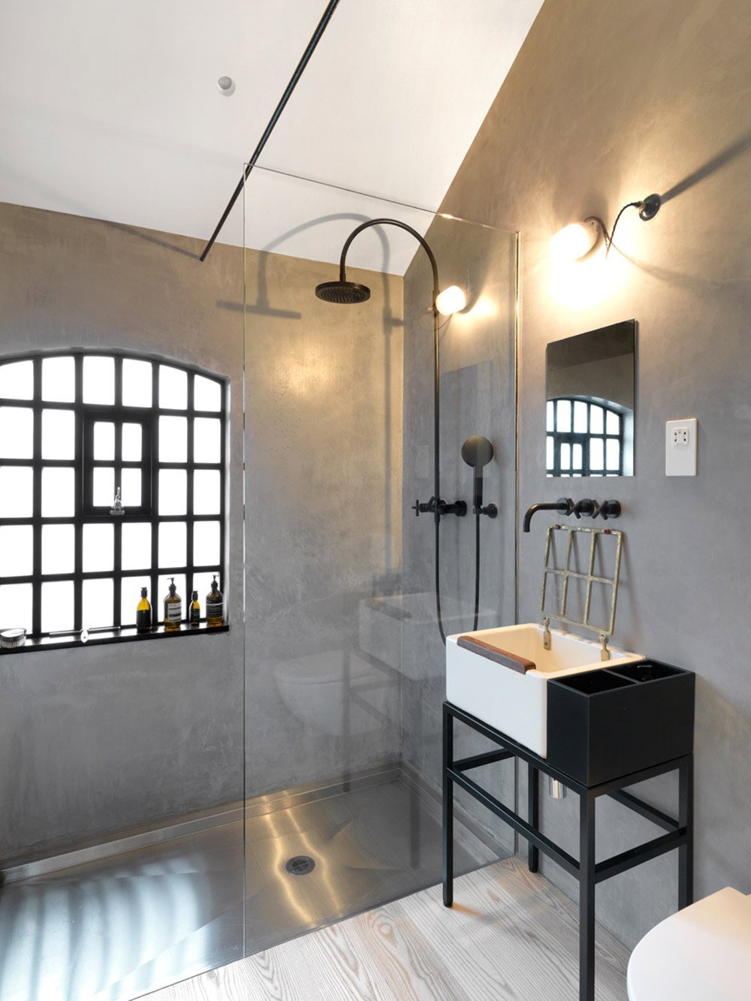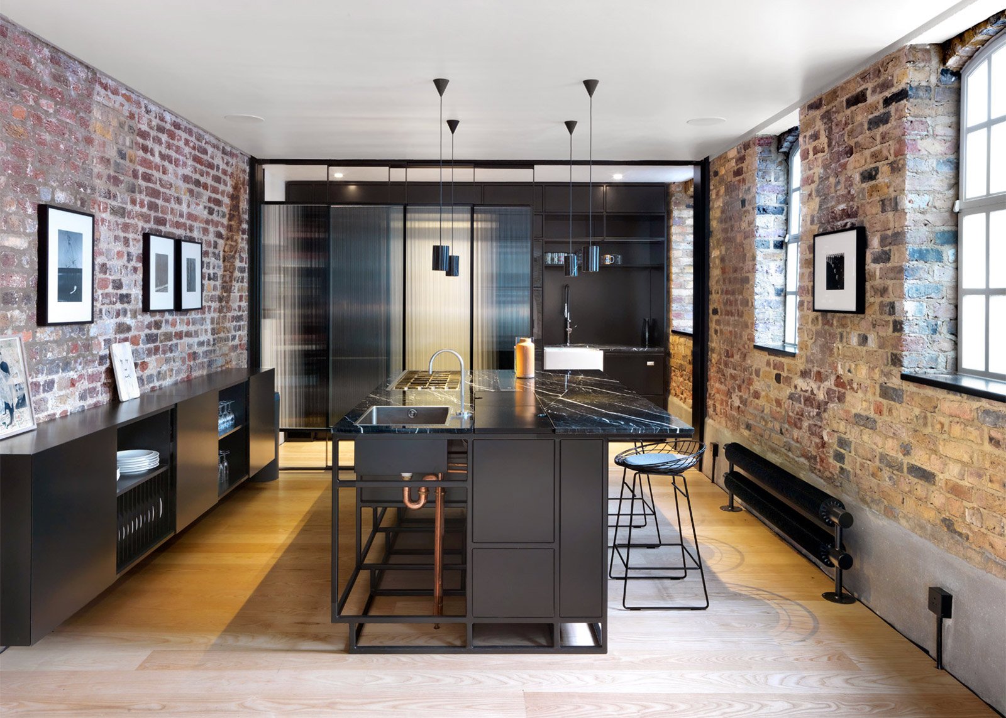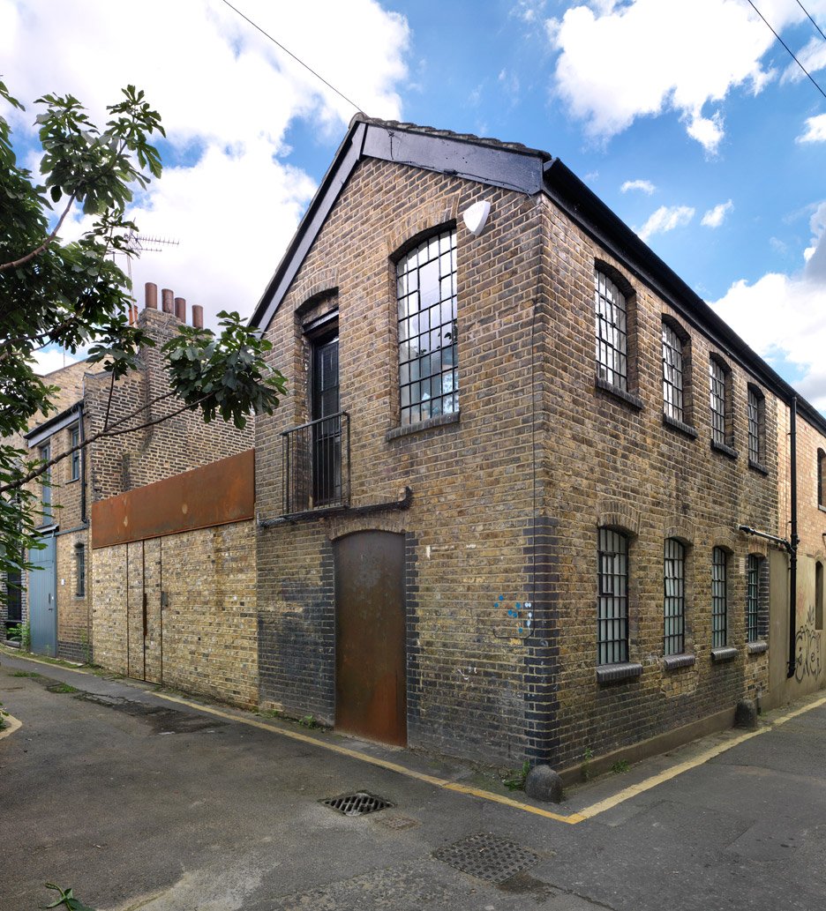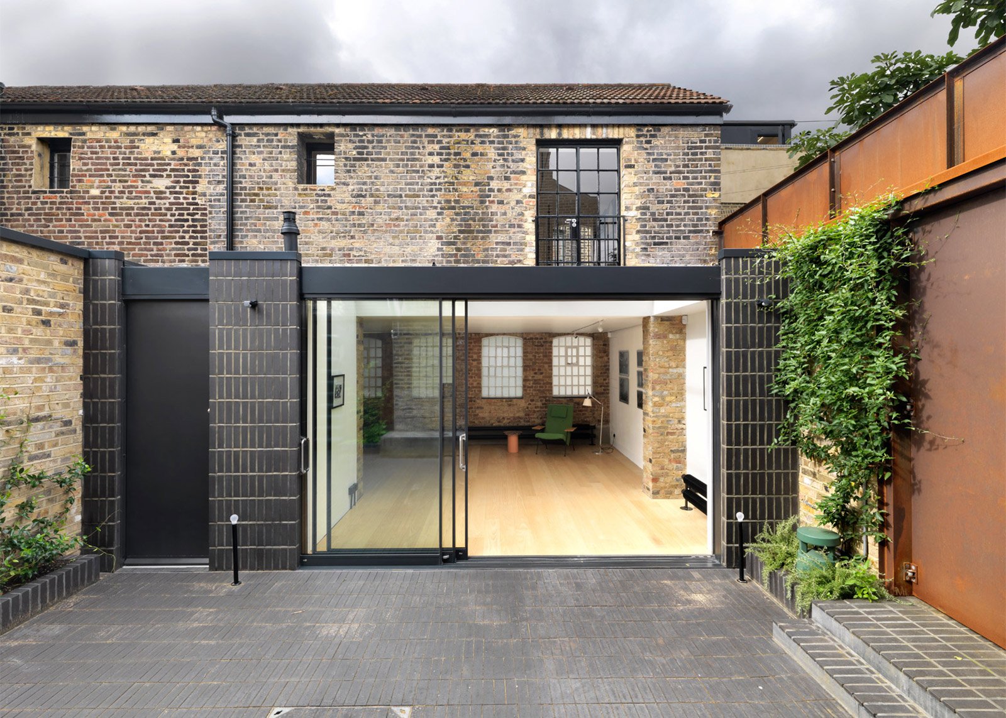Located in East London, the Roman Road Gallery provided a unique art viewing space inside a Victorian workshop, with narrow spaces creating a cozy atmosphere. The owner hired Threefold Architects to expand the gallery and to redesign the home and garden to integrate work/live areas seamlessly. The challenging brief was welcomed by the ambitious and award-winning studio. With a goal of creating “architecture that enhances its environment and benefits the lives of the people who experience it”, the team began the process of redefining Roman Road Gallery‘s layout and incorporating living spaces alongside areas open to the public. The result is a contemporary space that uses both the Victorian building and a 20th century commercial structure, along with a new extension completed in black brick and glass.
The gallery opens toward a garden which provides a perfect area for displaying sculpture pieces and for the client to relax on warmer afternoons and evenings. There’s an elegant blend of old and new materials, with reclaimed masonry walls joined by oxidized cor-ten metal panels and climbing plants. The studio designed bespoke brick entrance doors that integrate into the original walls perfectly. Inside the home, a black folded steel staircase leads to the first floor where the gallery’s office and personal living spaces are located. The bathroom has an industrial vibe thanks to the use of concrete and steel materials. A modern kitchen maintains the color palette of the entire house, with shades of brown in the exposed brick walls and wooden floors, and black in the metal furniture, lighting, and marble surfaces. Careful detailing, high quality materials, and a combination of industrial accents and stylish modern design make this blend of public/work/private areas seem completely natural in this East London home. Photography by Charles Hosea.



