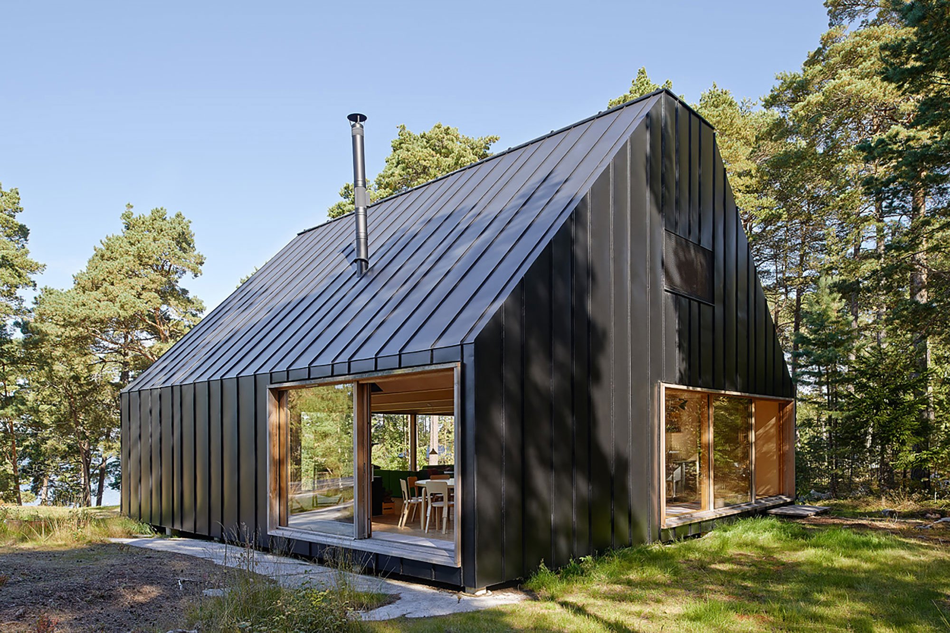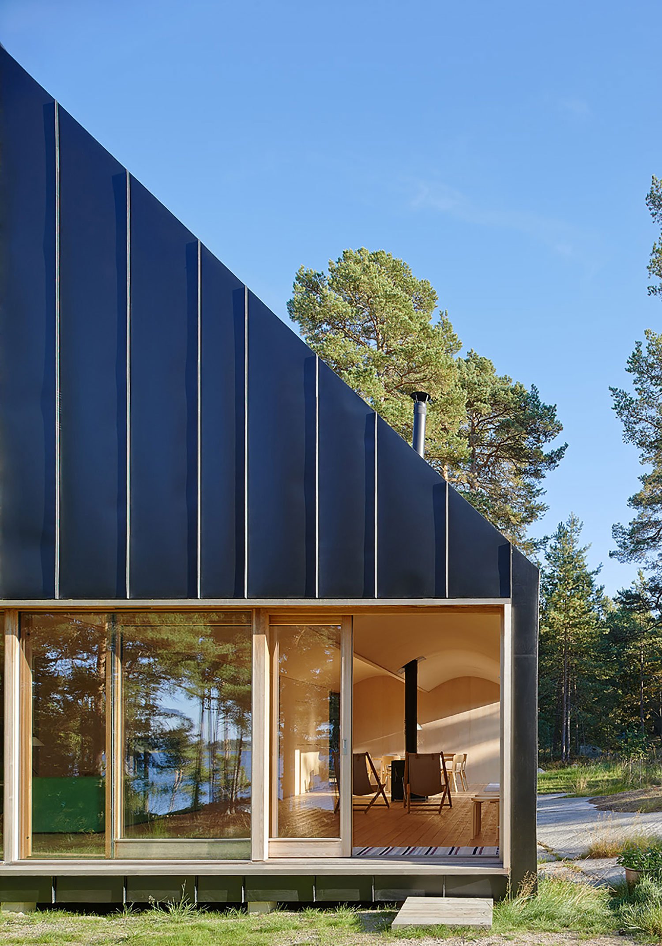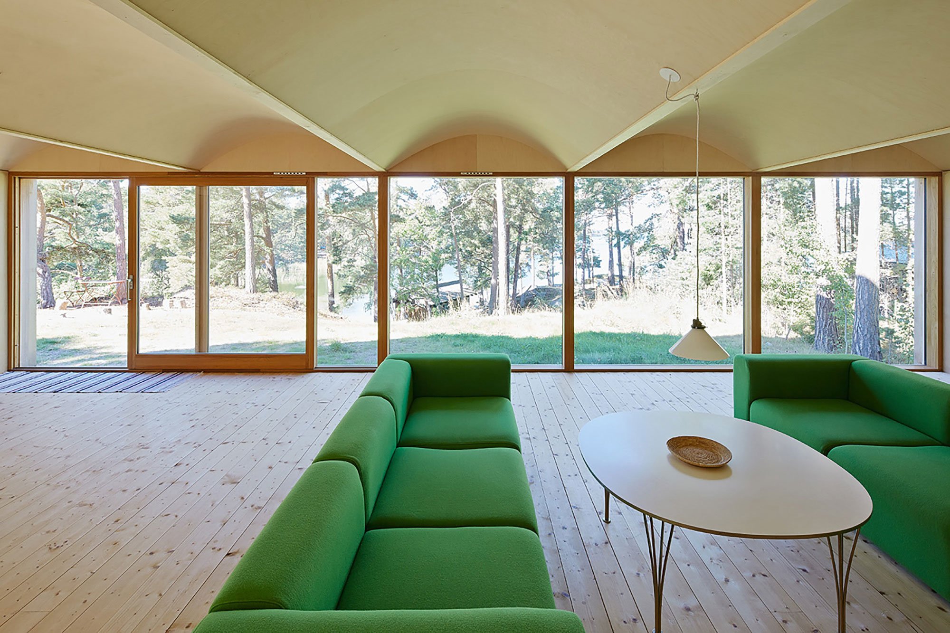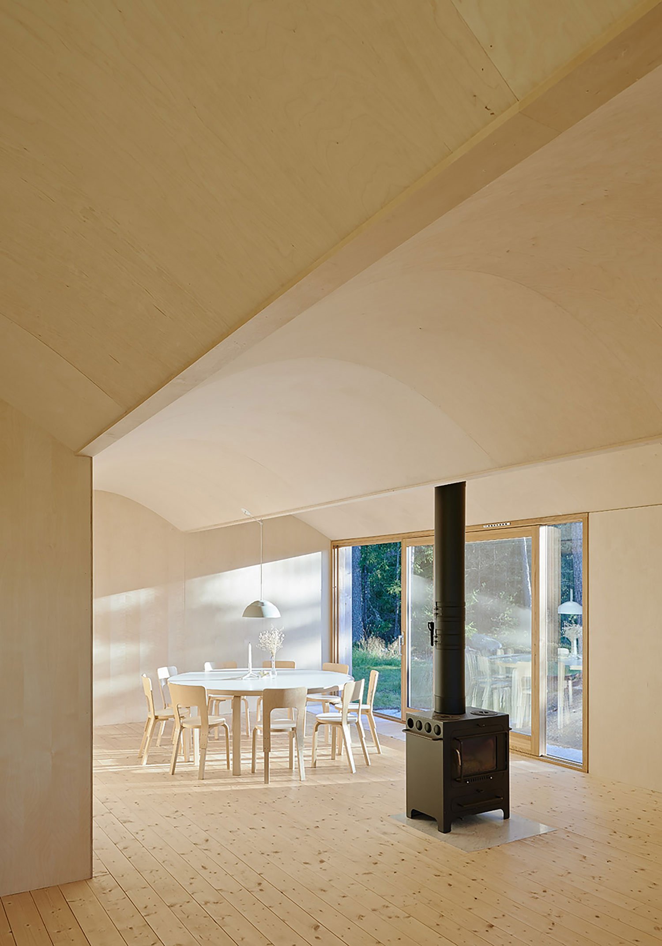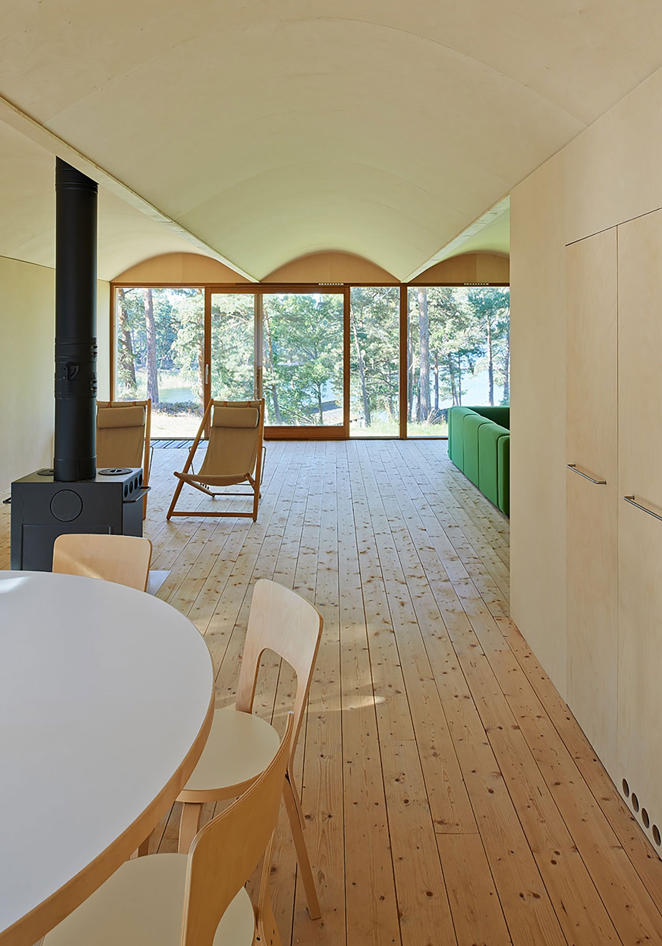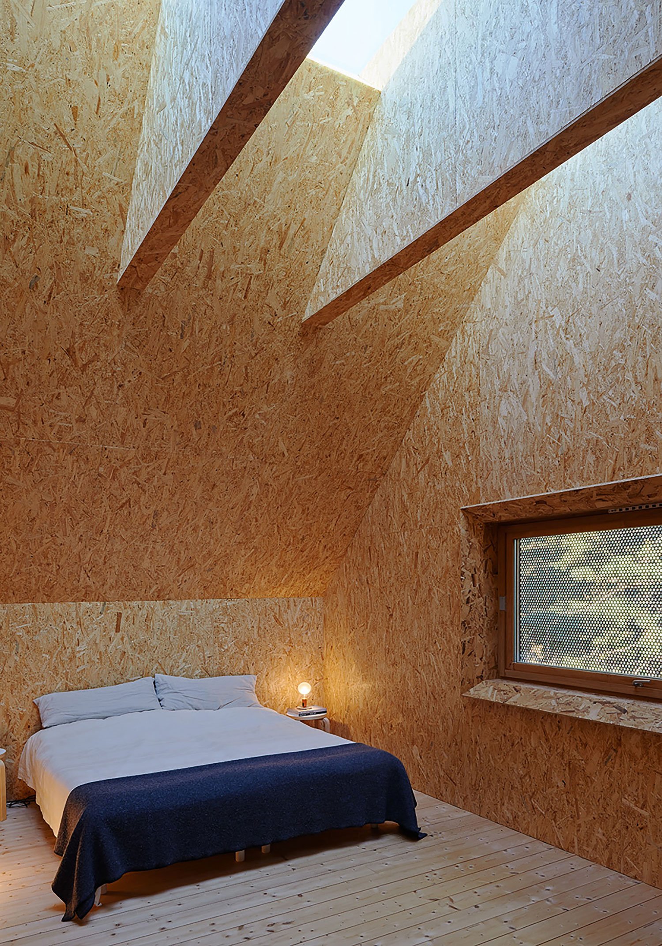The Husarö House was designed by Tham & Videgård Arkitekter, the Swedish firm behind the Archipelago House and the Lagno Summer Home. Part of a property that has belonged to the family for generations, the building is on a high point in the outer Stockholm archipelago. Surrounded by the seaside and an evergreen forest, the home offers exquisite views of the natural landscape.
In order to make the most of the rural location, windows and glass doors play a big part in the design. Sliding windows and doors are installed on the ground floor in order to maximize sunlight and sightlines. On the second floor, along skylight brings in light from above without disrupting the privacy of the bedrooms and children’s playroom. Likewise, a screened bedroom window lets the residents peek out at the yard without being seen.
As if interpreting the surrounding habitat, the house makes use of natural materials such as metal and wood. The two-story building is clad in folded black sheet metal, vertically aligned, somewhat like the nearby pine trees. The frame is made of hardwood, and the interior is crafted from a mix of woods and plywood. Of particular interest are the glulam wooden beams and vaulted plywood sheeting, both of which give definition to the square-plan design.



