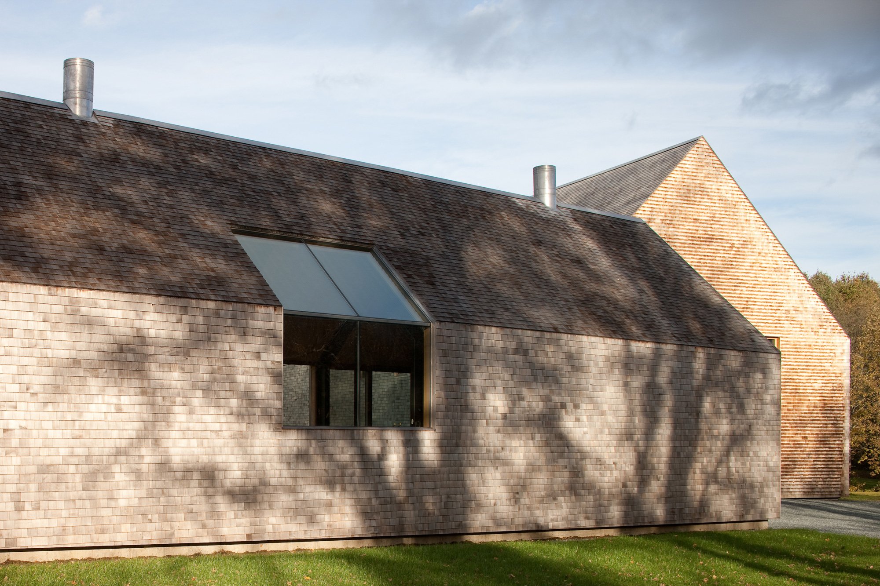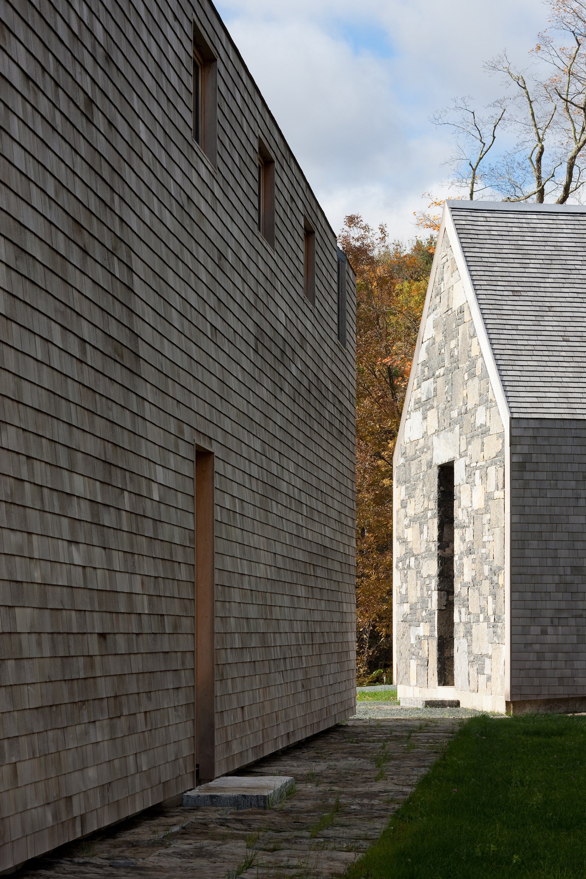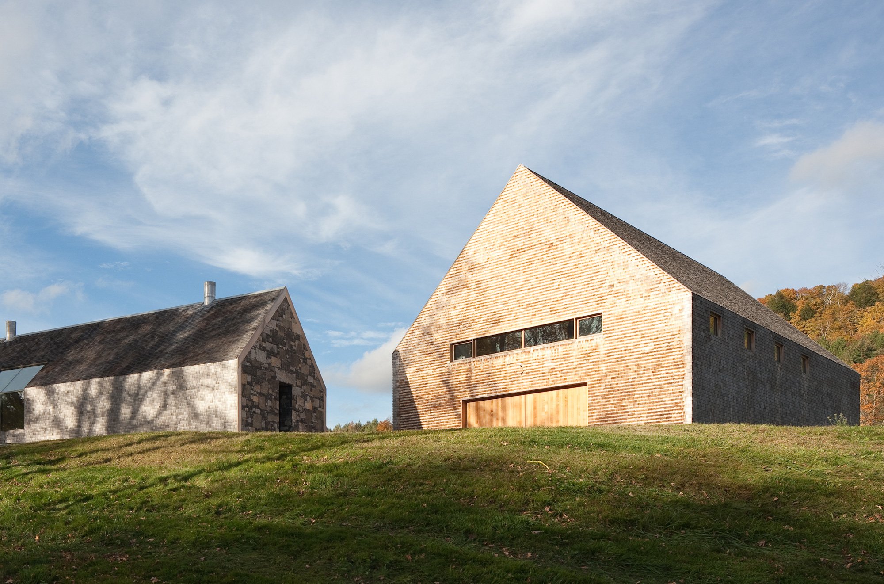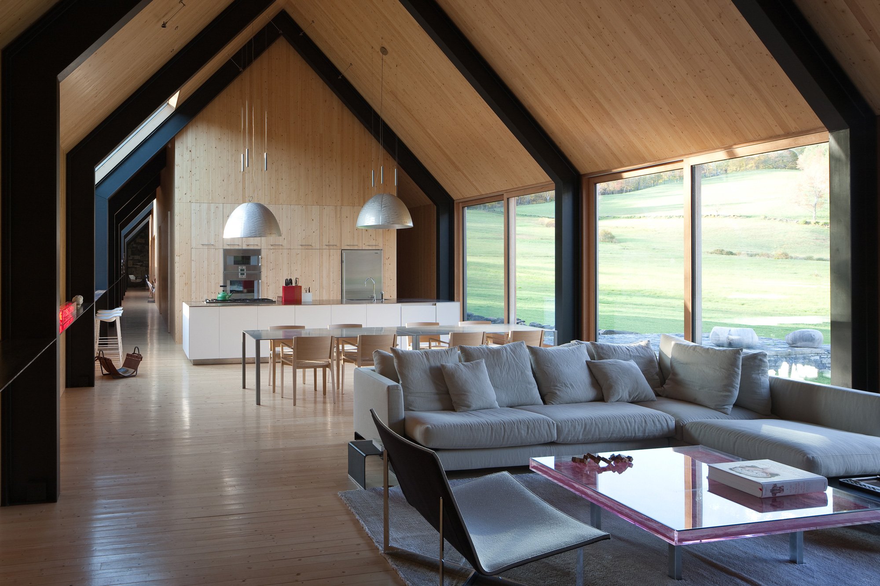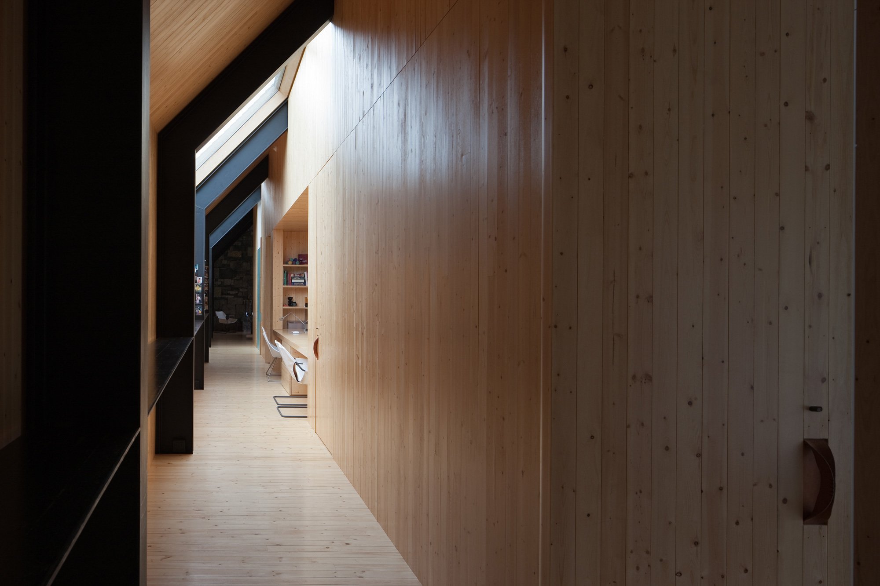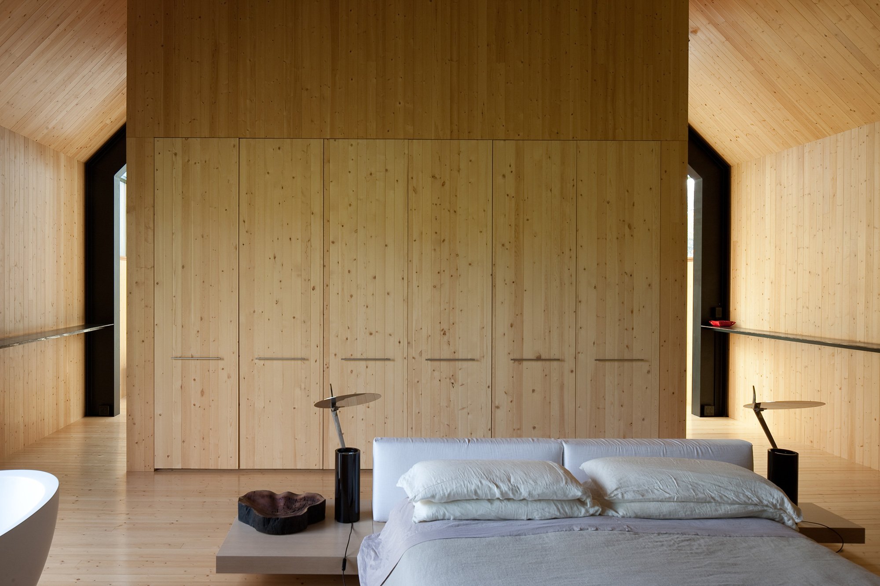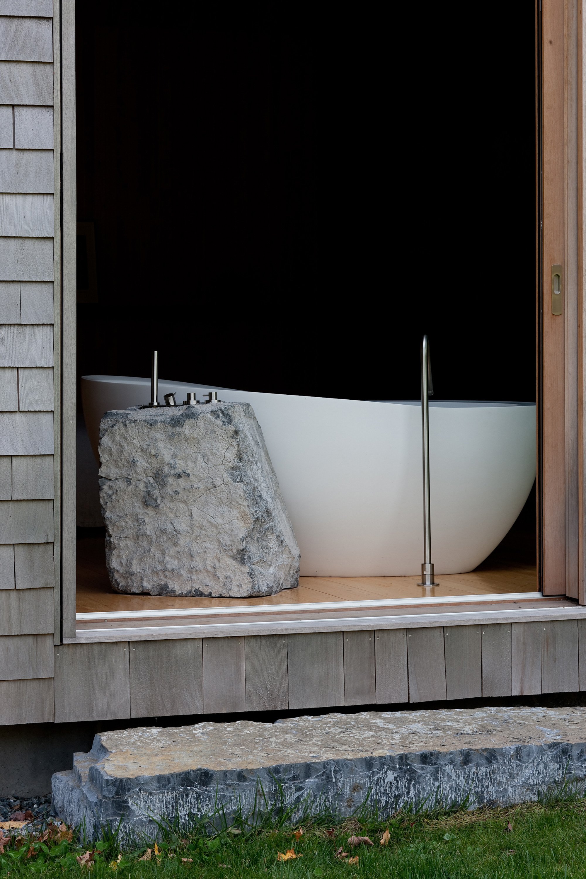A refined contemporary take on rural architecture.
Located in Woodstock, Vermont, this minimalist farmhouse and barn blend into the pastoral landscape thanks to simple forms and thoughtful use of materials. Tucson-based architecture firm Rick Joy designed Woodstock Vermont Farm with clean lines that re-interpret vernacular architecture in a contemporary design language. The two volumes relate both to each other and to the surrounding natural landscape. Nestled in a sprawling area at the base of rolling hills, the structures create a dialogue with nature.
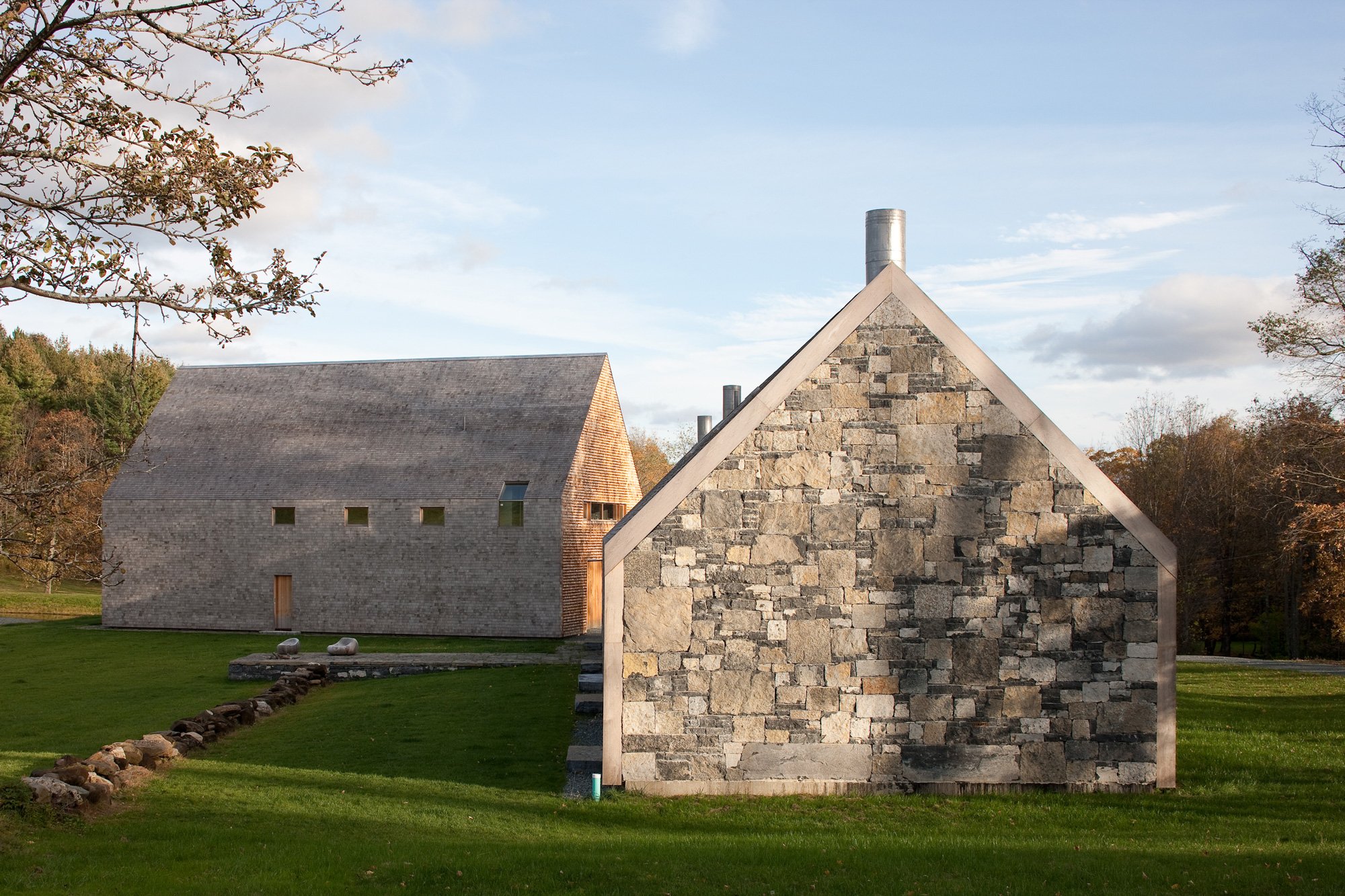
Built with locally sourced stone and cedar wood, the volumes look at home in the rural landscape. They feature simple gabled silhouettes that reference vernacular architecture. Cedar shingles clad the main house which also features natural stone end walls. Inside, the studio used the same combination of wood and stone, but with a distinctly contemporary touch. Woodstock Vermont Farm’s interiors boast a blend of light pine flooring and walls, exposed natural stone details, and minimalist furniture.
Large windows offer gorgeous views of the landscape. In the open-plan kitchen and dining area, the window articulates the shape of the house, taking up both a part of the wall and a section of the roof area. The barn contains guests suites and a studio as well as a garage and storage spaces. Here, a deck area reaches out towards a pond, offering the perfect opportunity to relax and admire the landscape. Photographs© Jean-Luc Laloux, Undine Prohl.
