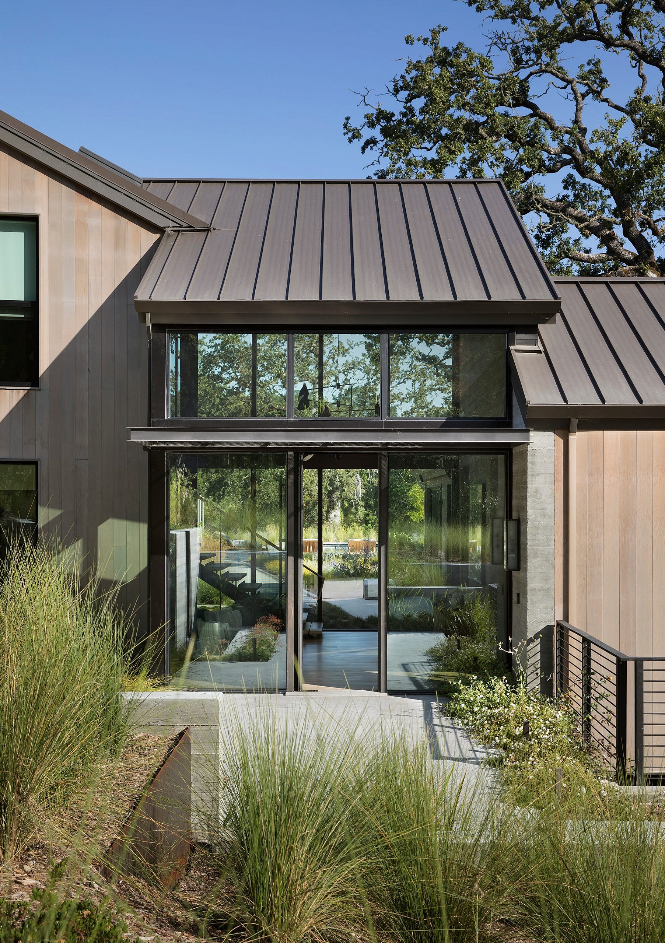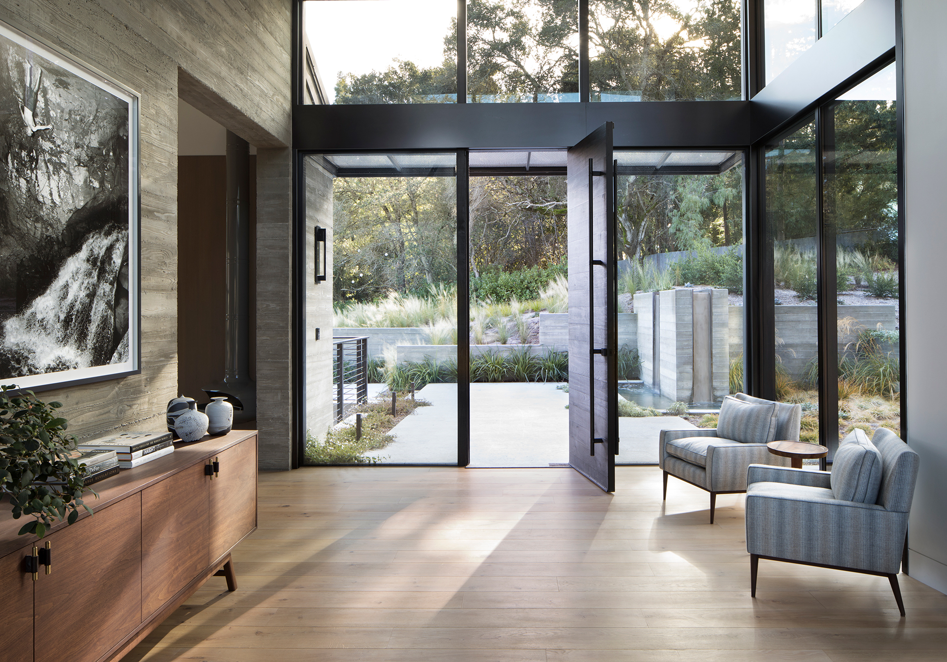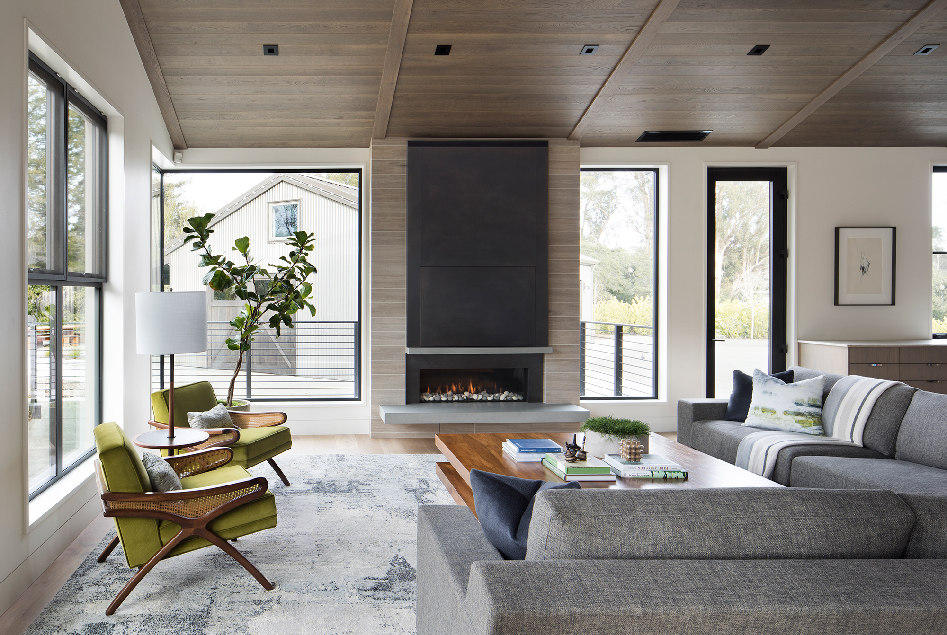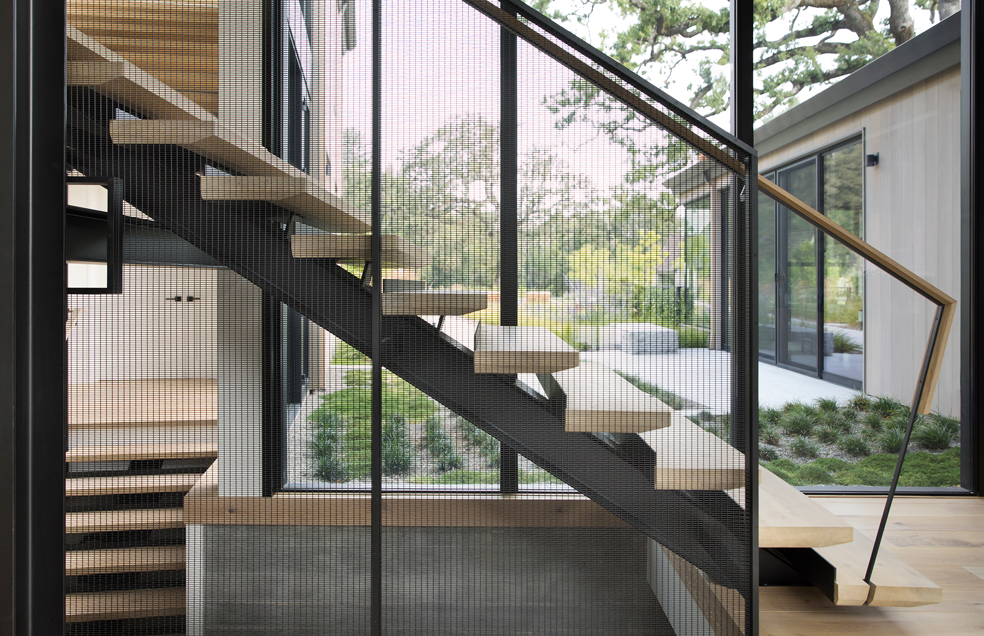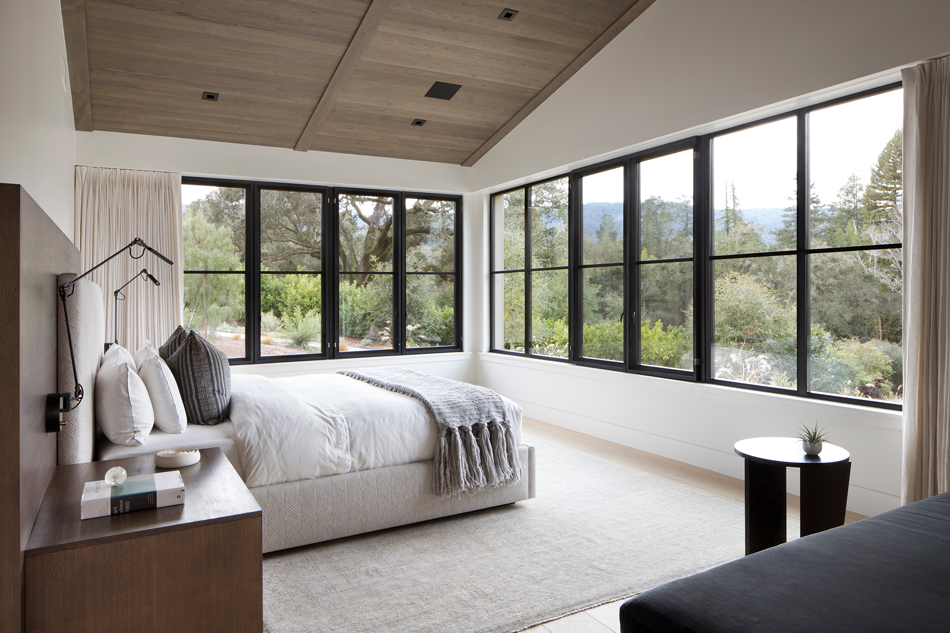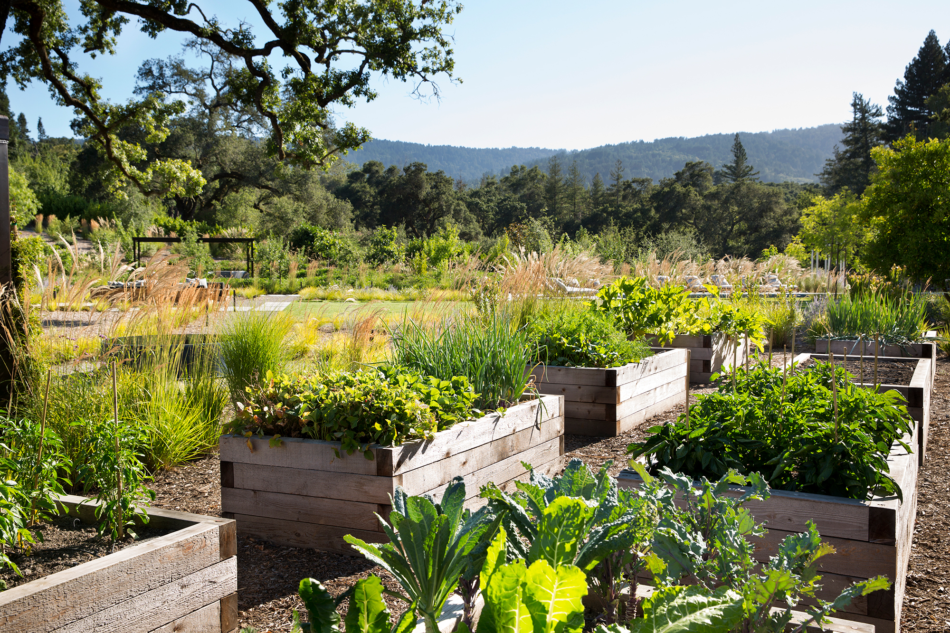A complete redesign of a modern farmhouse in the Bay Area, California.
Completed by Feldman Architecture in a collaboration with Kendall Wilkinson Design (interiors) and Arterra Landscape Architects (landscape), Woodpecker Ranch is a modern farmhouse that has undergone a drastic transformation. The teams worked together to redesign the dwelling in the Woodside, California. The goal? To create the clients’ dream “forever home”, a house they could enjoy with their growing family for years to come. The architects remodeled the almost new building to create a modern rustic house that also tastefully incorporates the various interests and design aspirations of the clients.
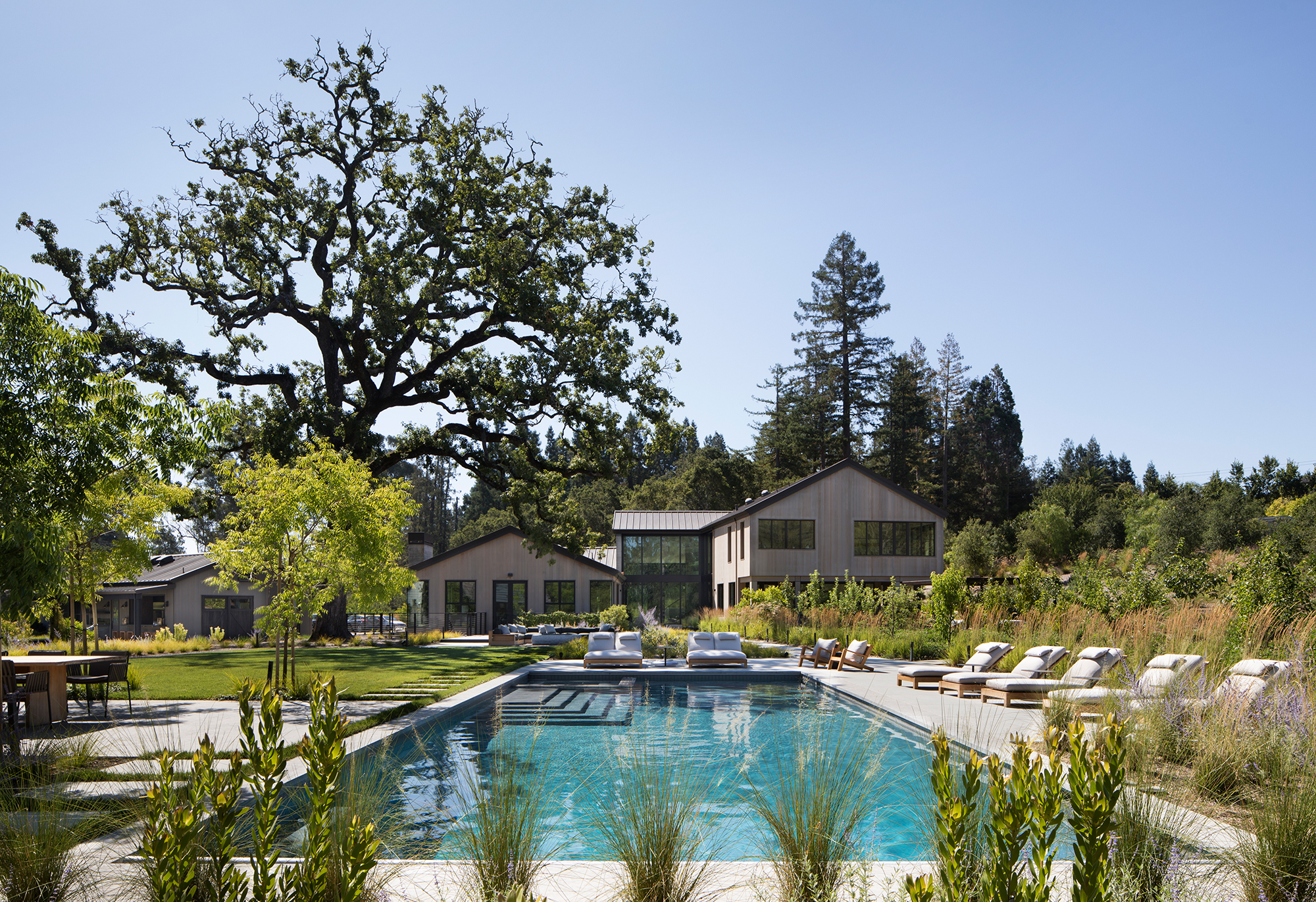
One of the most radical changes has occurred in the entry area. Here, the teams redefined both the exterior facade and the interior space. Stone and steel retaining walls along with a new fountain establish a stunning pathway for guests towards the main door. A uniform color palette for the facade improves the house’s appearance, while inside, a simplified staircase with a wire mesh rail helps to unclutter the entryway. Furthermore, the use of wood and concrete allows the stairs to blend into the decor. The transparency of the design also guides the eye towards the courtyard, pool, and mature oak in the garden.
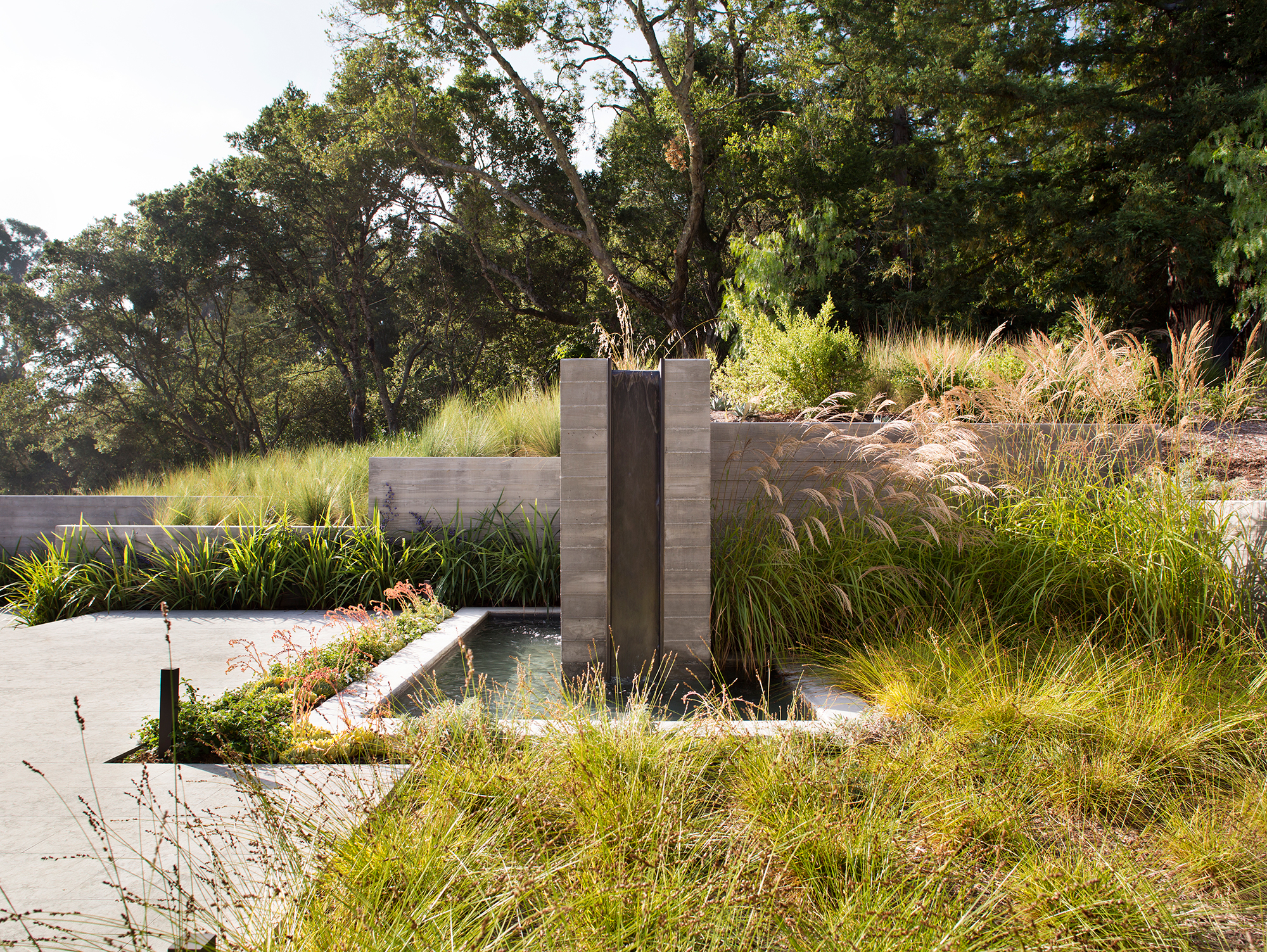
For the exterior, the architecture firm used western red cedar in a uniform palette that accentuates the character of this modern rustic house. Used for landscaping features throughout the property, the red cedar wood streamlines the overall aesthetic with a rustic touch. The interior boasts mid-century modern furniture alongside the clients’ art collection and a mostly neutral color palette. Large windows frame the beautiful natural landscape, brightening the interiors at the same time. Photographs© Paul Dyer.
