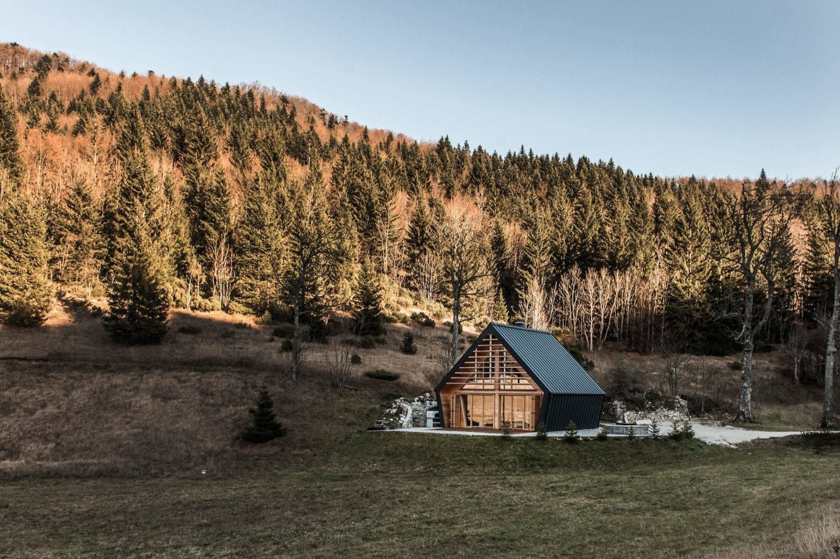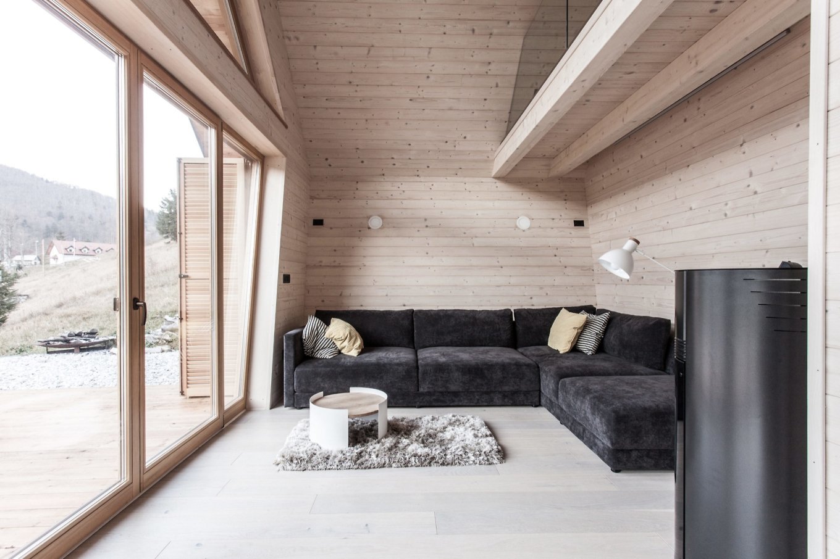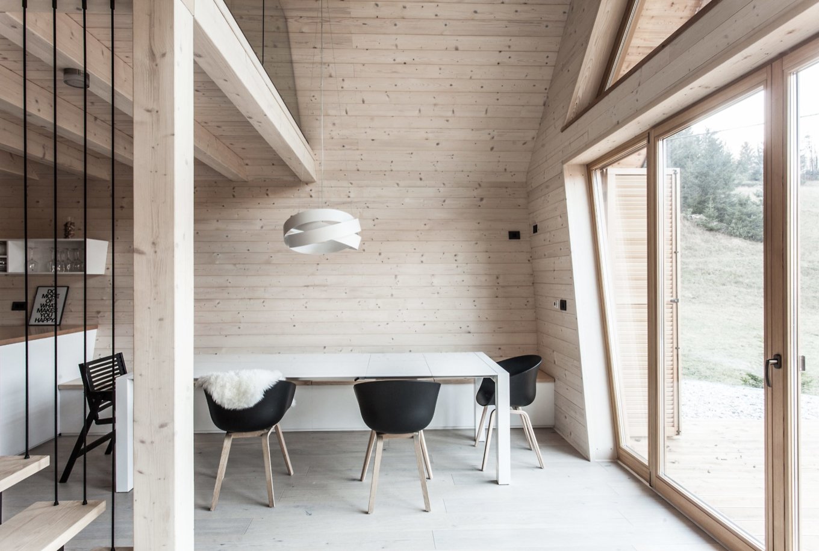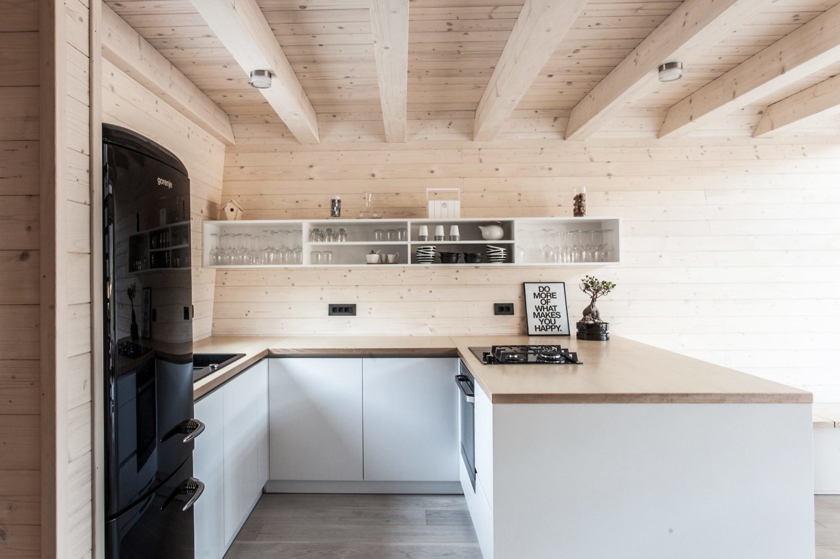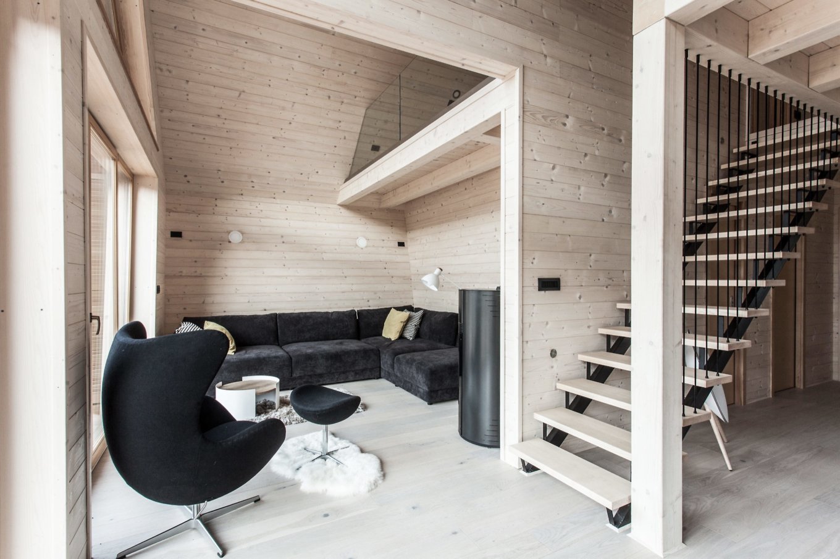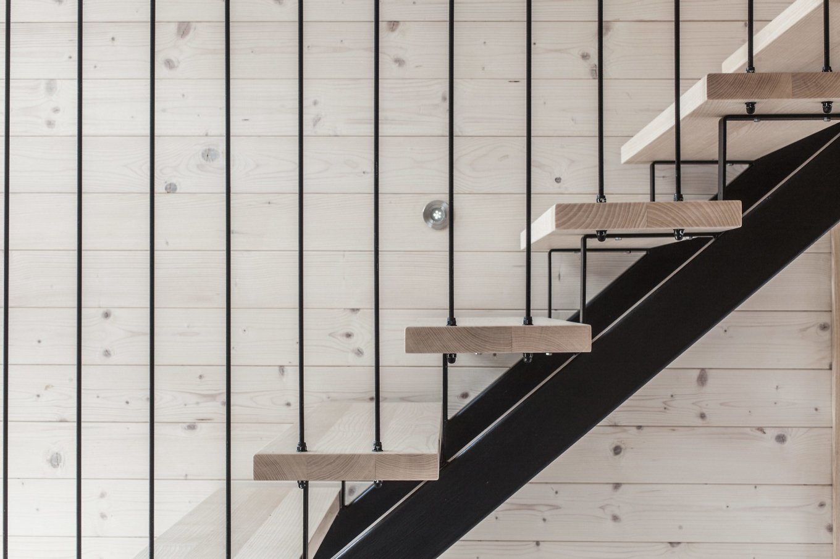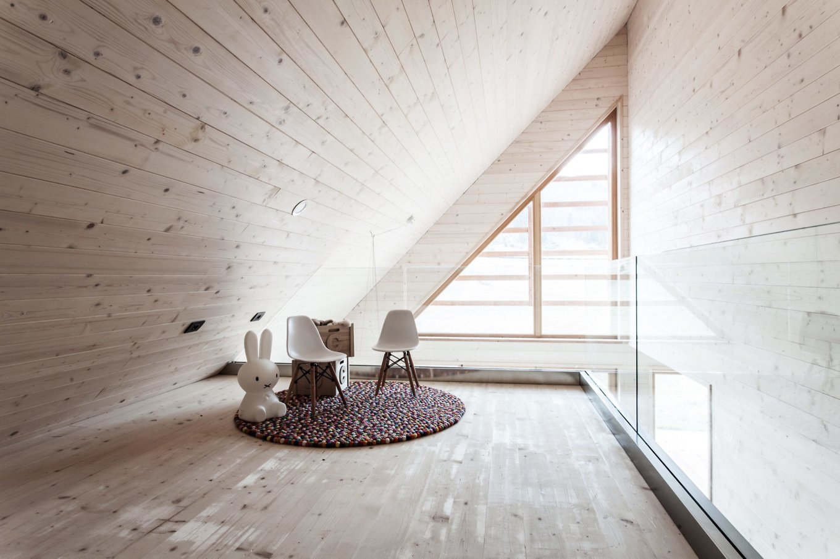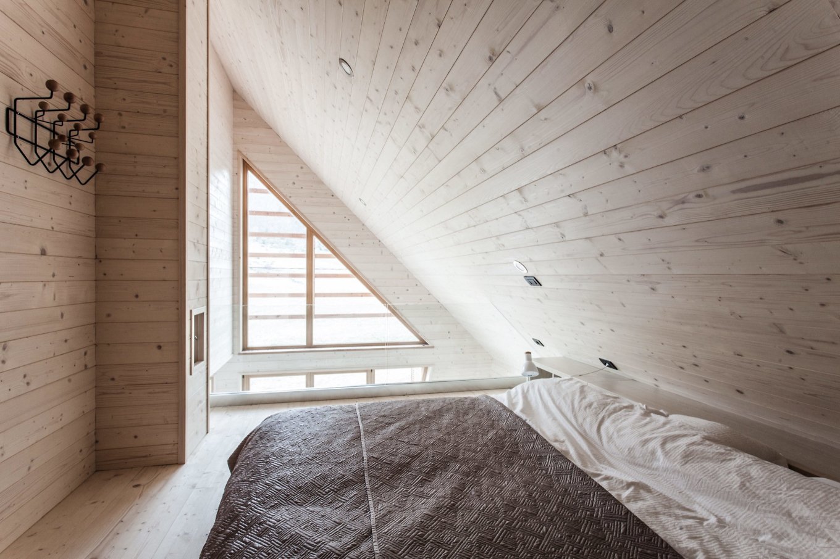Located at the edge of a forest clearing, The Wooden House beautifully blends into the natural landscape. The distinctive shape takes inspiration from the traditional mountain cabin, yet its exaggerated angles and oblique sides also give the structure a distinctive and modern appearance. To make the most of the limited space, Studio Pikaplus created a compact but airy dwelling that combines private spaces and open-plan areas. Designed to act as a shelter, the house also blurs the line between interior and exterior via a large glass facade.
On the first floor, the bedrooms and play area overlook the common spaces below: the living room, dining room and kitchen. Light wooden surfaces dominate the wood house’s interior, reinforcing the look and feel of a woodland cabin. Minimalist furniture in darker tones adds contrast while referencing the dark roof and cladding. As a finishing touch, the landscaping complements the natural environment. A stone border, light gray pebbles and a deck area create a relaxing outdoor living space. The young pine trees will transform alongside the nearby forest while integrating the house into the landscape further. Photography by Miha Bratina.




