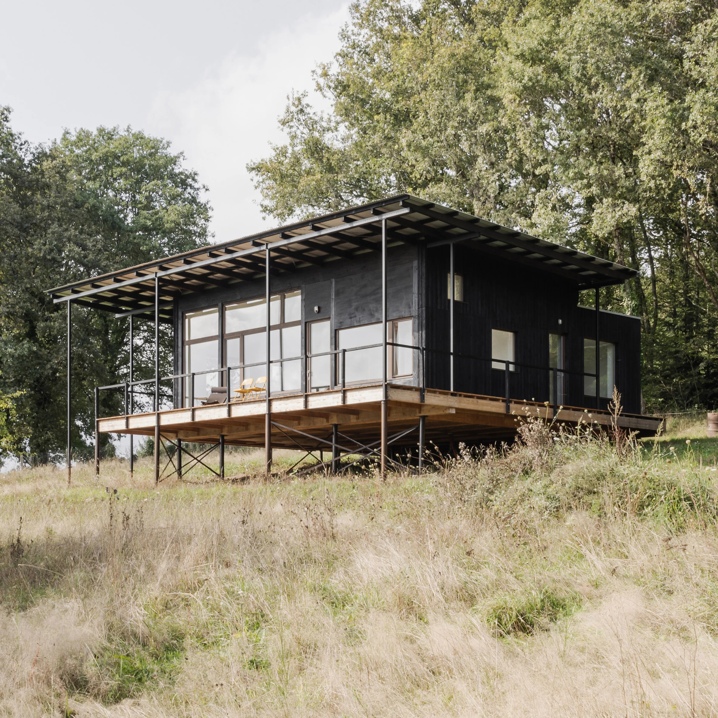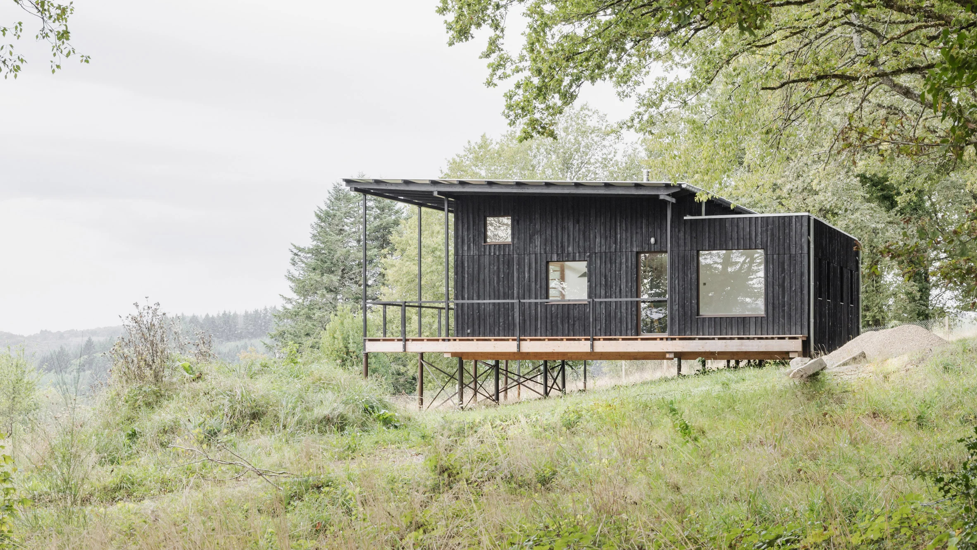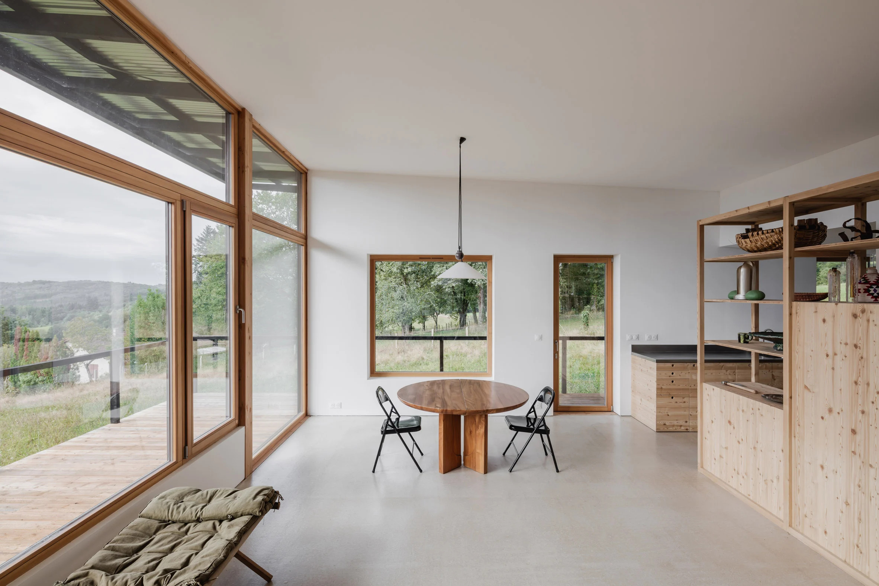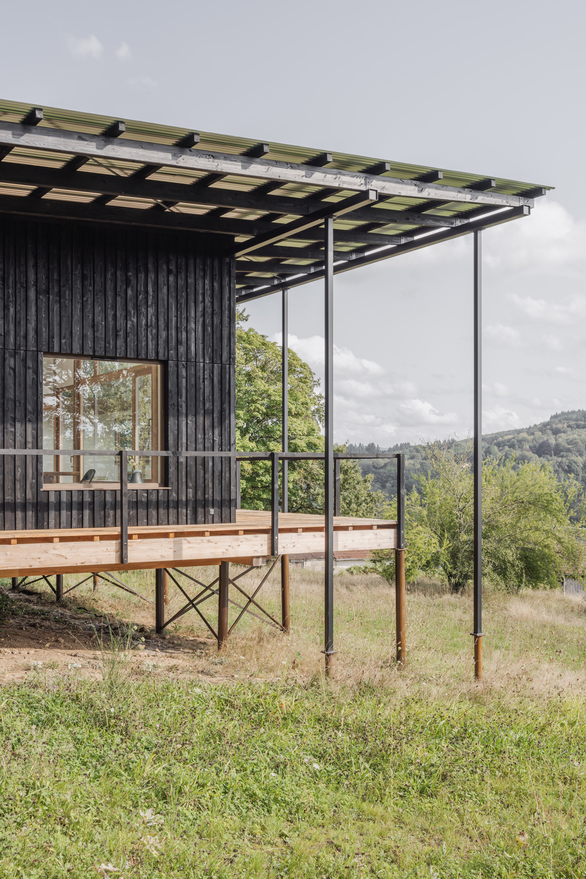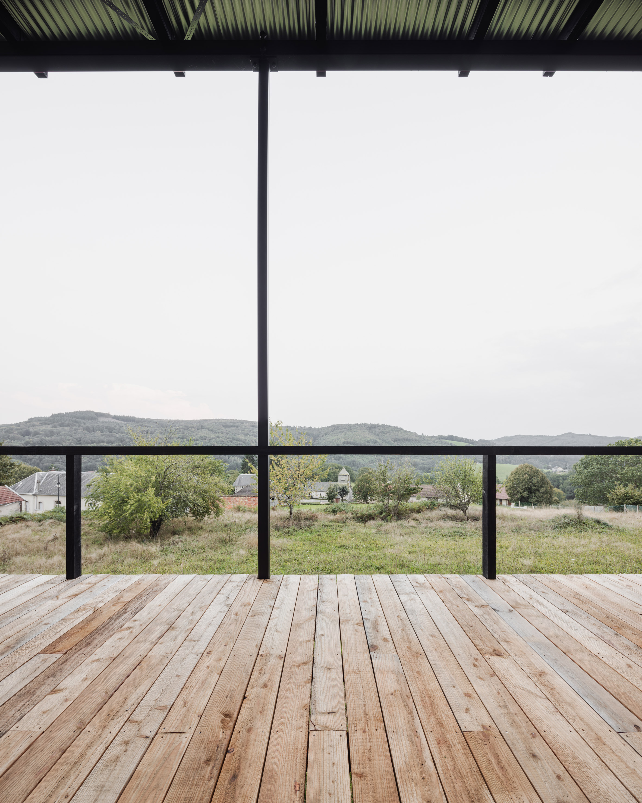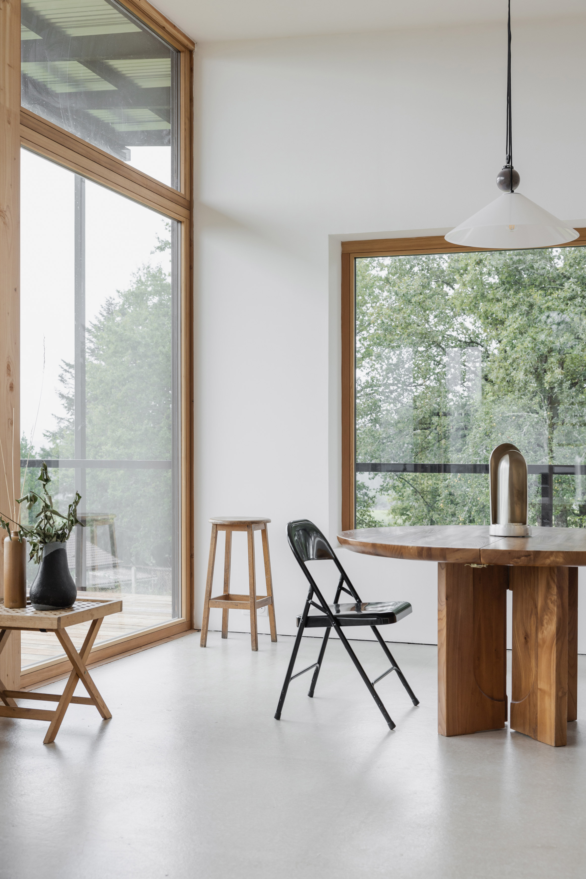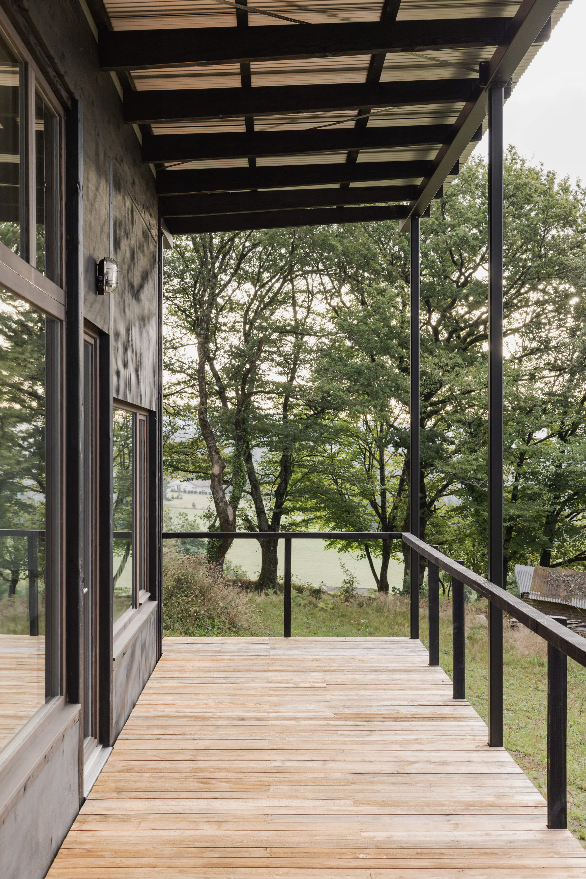A modern take on the archetypal country house.
Located near the top of a slope in Saint-Julien-le-Petit, west-central France, this black house overlooks a bucolic landscape. French architecture firm Ciguë designed the dwelling as a contemporary interpretation of the archetypal country house. The structure features long steel supports and foundations that elevate the living spaces to make the most of the views and at the same time protect the integrity of the natural site. Named Wooden House, the home features black stained larch wood cladding as well as a timber frame structure and exterior joinery in larch wood. A galvanized corrugated metal roof with large overhangs creates a sheltered outdoor space. A wooden deck runs around three sides of the building, but optimizes the lounge spaces to the southern orientation. Here, the inhabitants can relax while admiring the gorgeous views.
The living room, dining area, and kitchen occupy the south-facing area of the house. Generous glazing opens this space to the landscape and fills the home with natural light. This side also boasts higher ceilings to accentuate the effect. At the rear of the property, the studio placed the bedrooms and a study in an L-shaped volume. Away from the social spaces, this wing provides more privacy and a more intimate atmosphere. The architects used plasterboard lining for the walls and gypsum flooring as well as spruce for the interior fittings and window frames. Simple wood furniture creates a parallel between the rural site and contemporary furniture design. Photography© Maris Mezulis, Ciguë.



