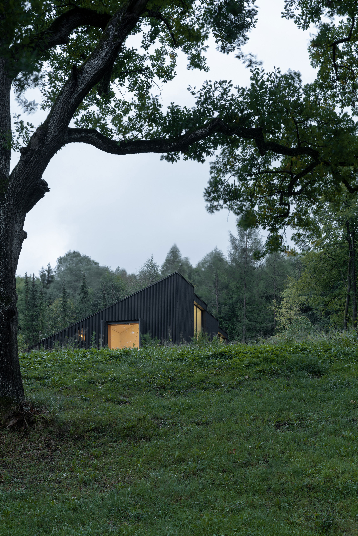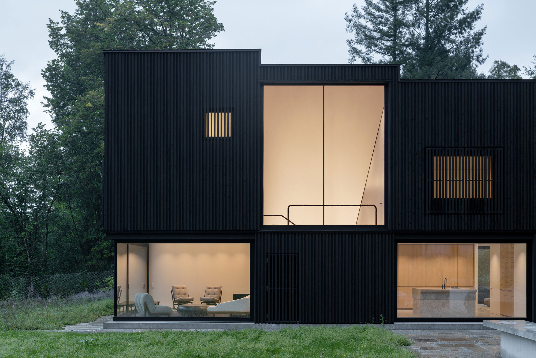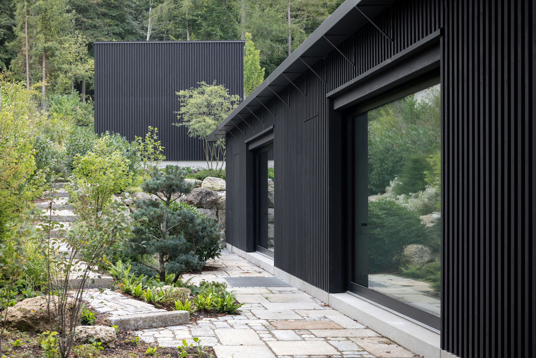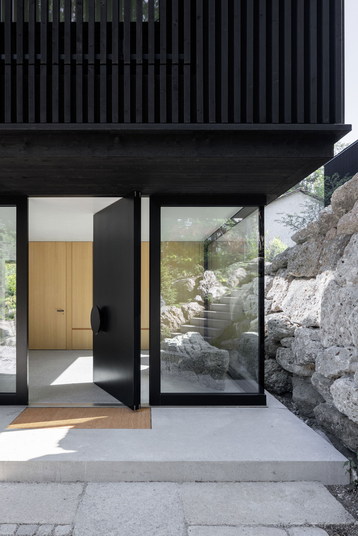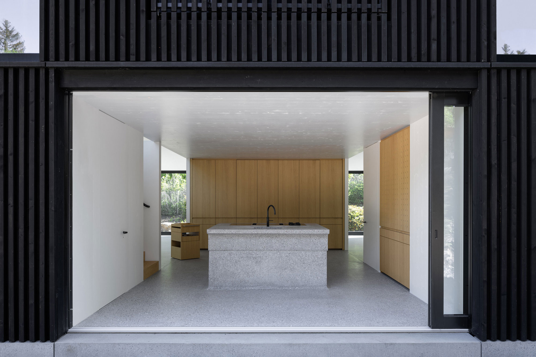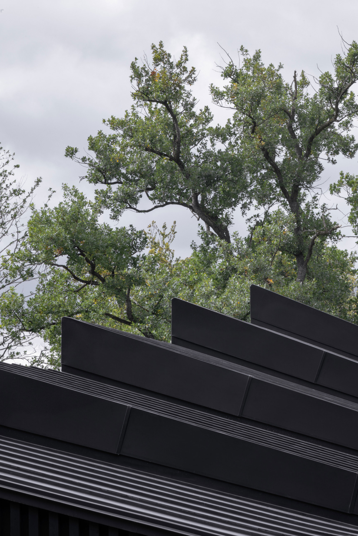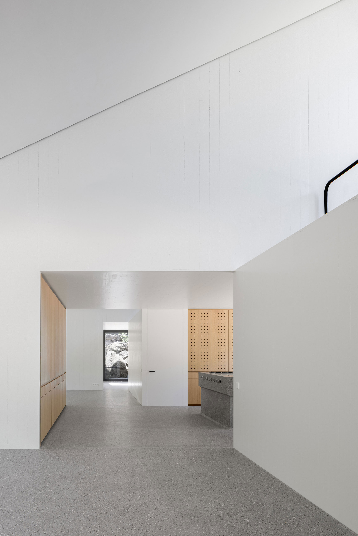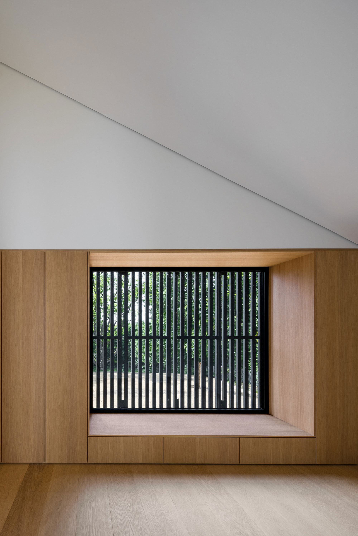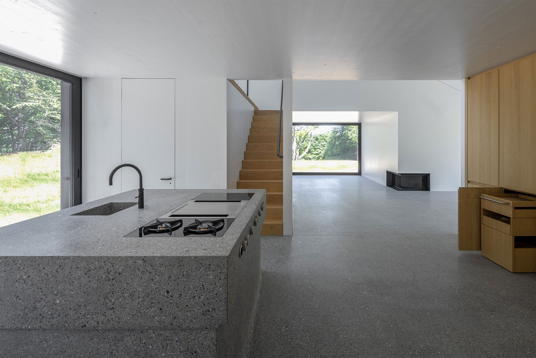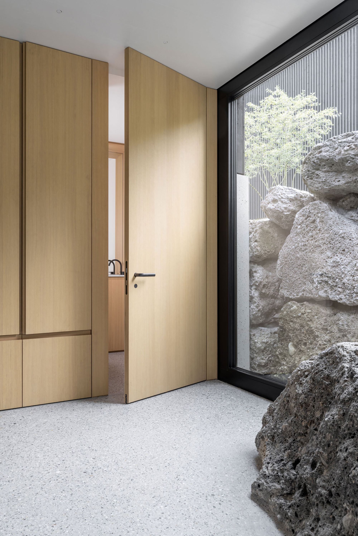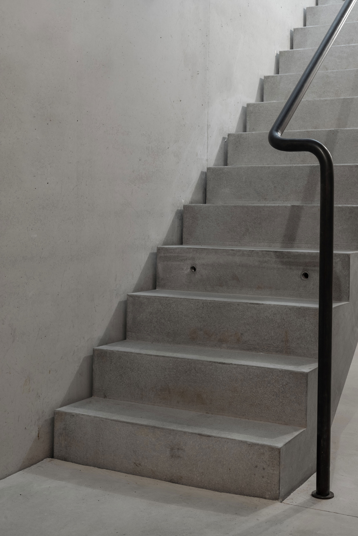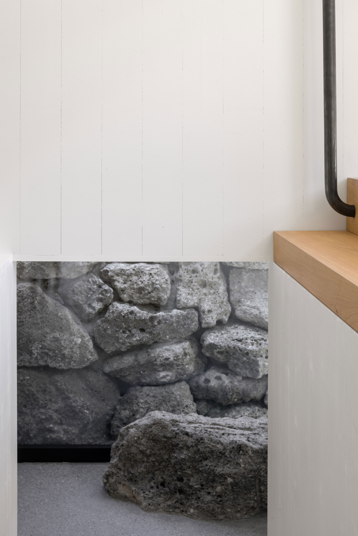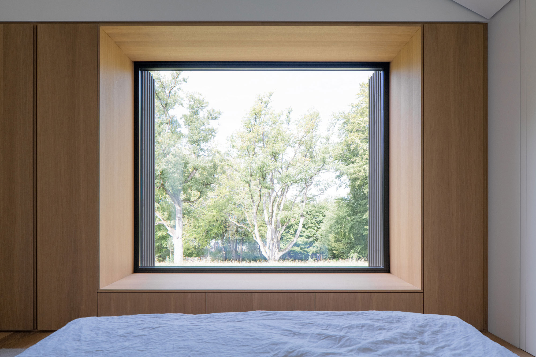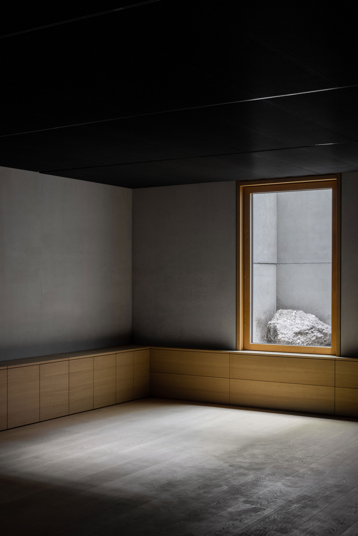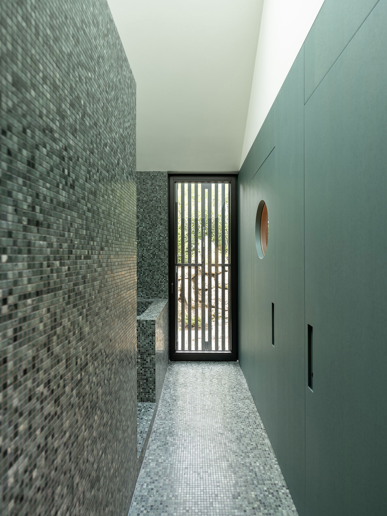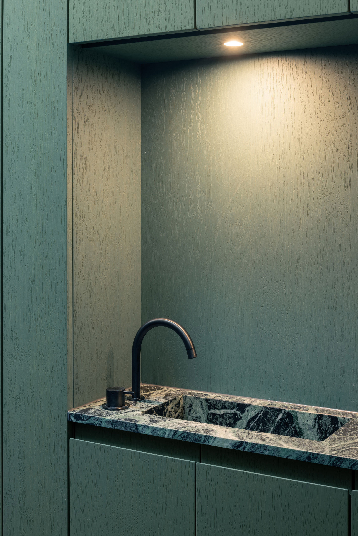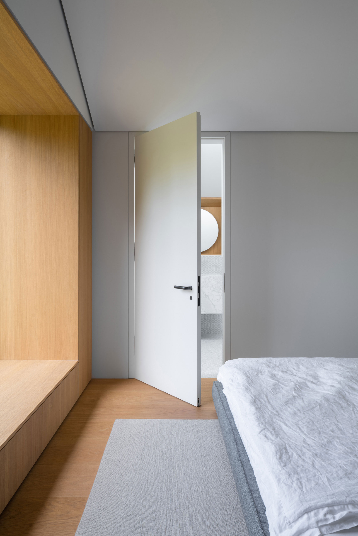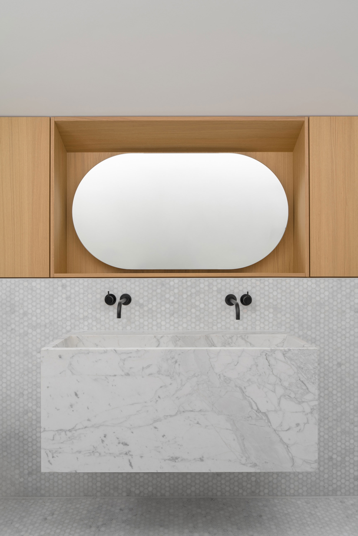A prefab wood house designed with huge openings that overlook a forest.
Zürich-based studio Appels Architekten has designed this lake house in Bavaria, southeast Germany, with hefty, box-like volumes that maximize access to views. The Wooden House by the Lake has a bold presence in the landscape with black-stained cladding and a single-pitched roof. Huge openings frame the surrounding nature, taking the residents into the woodland that stretches over toward the lake. The generously sized windows and doors bring light into the center of the living spaces, including during the winter months. For this project, the architects used prefabricated wood parts which they then assembled on site. The cross-laminated timber (CLT) house features vertical battens with a black finish. The prefab structure and the assembly method enable the residents to make repairs more easily and also recycle some materials if needed or replace them with ease.
Contrasting the dark exterior, the interior walls feature a white paint finish that still lets the texture of timber shine through. The ground floor houses the main social areas, including the living room, kitchen and dining space. The kitchen opens to nature through large doors and windows that connect this zone with the garden. Likewise, the lounge area on the opposite side features sliding glass doors and glazing on two sides. On the upper level, the studio placed the bedrooms. Timeless and durable, the material palette comprises natural and painted wood, marble, and concrete. Finally, glazing not only opens the interior to the surrounding trees, but also highlights the rugged beauty of the large boulders which the team preserved as precious components of the landscape. Photography © Florian Holzherr.



