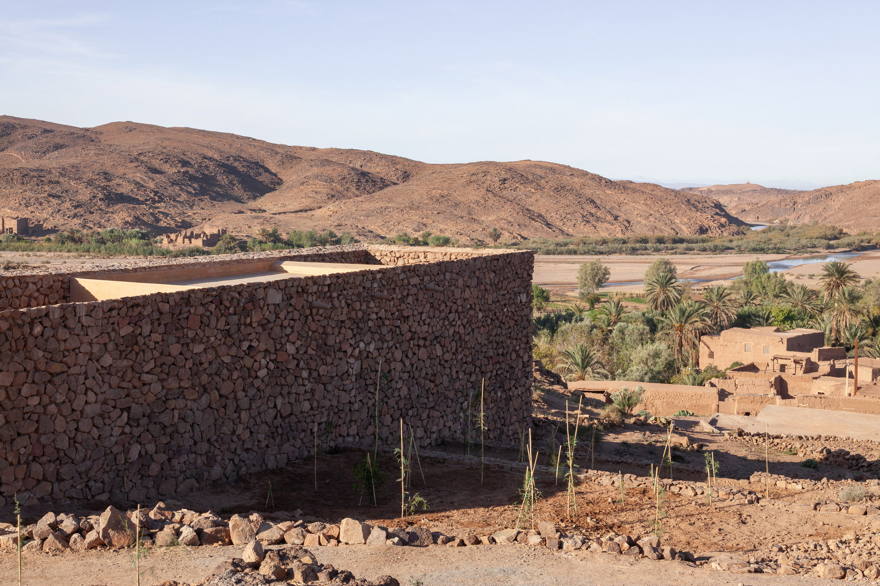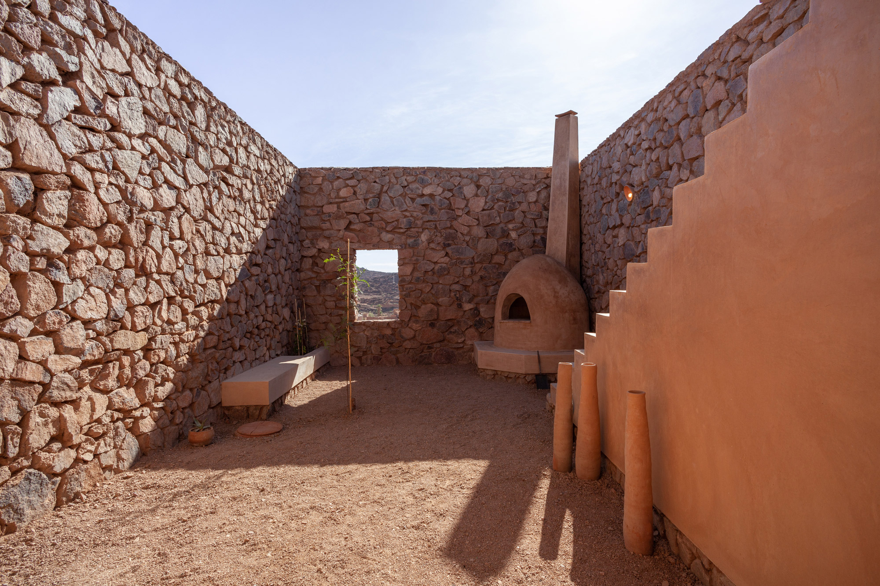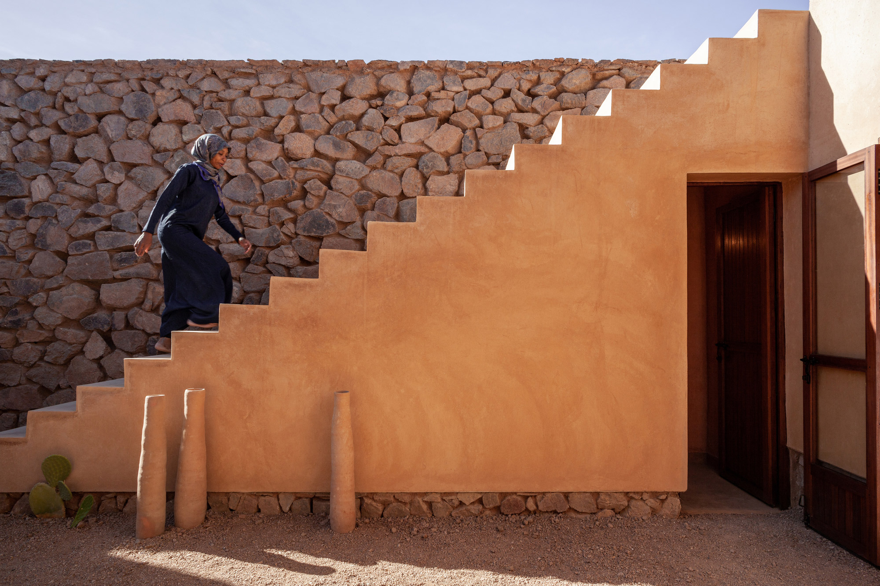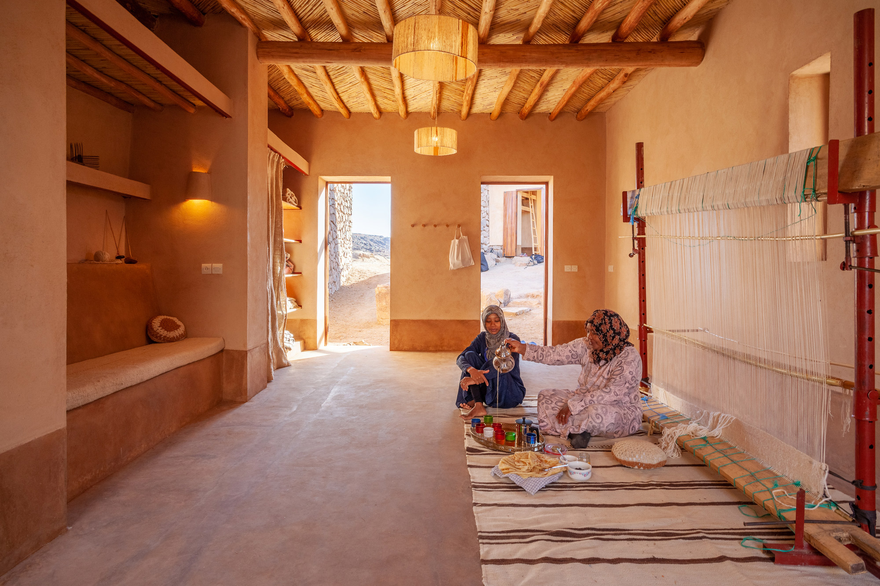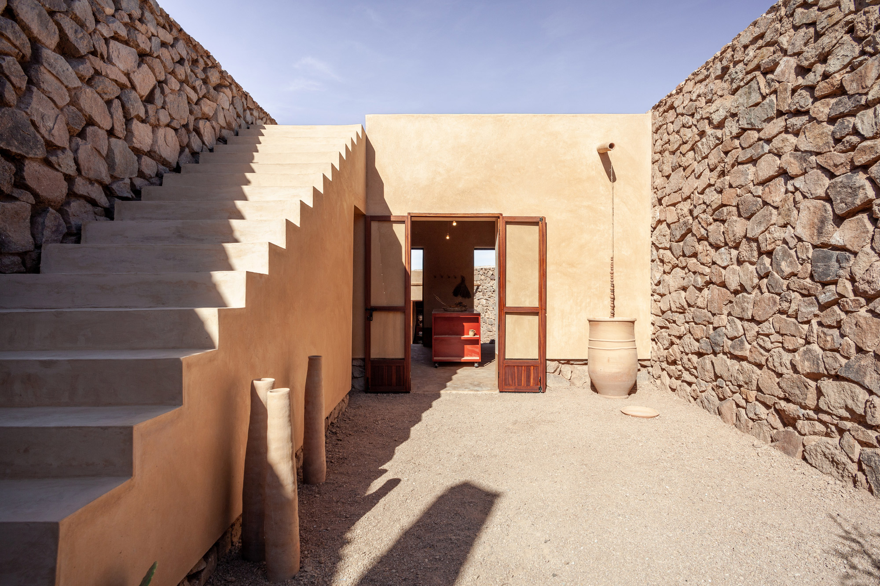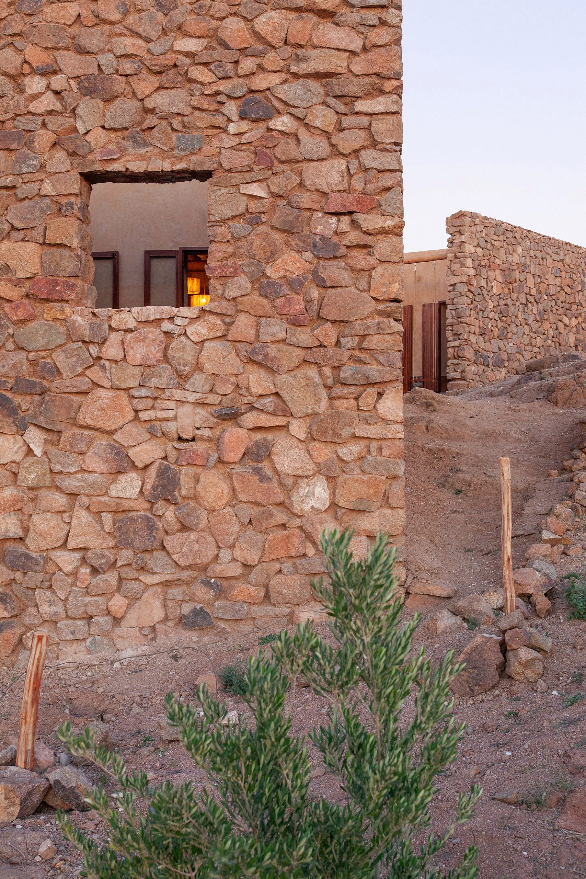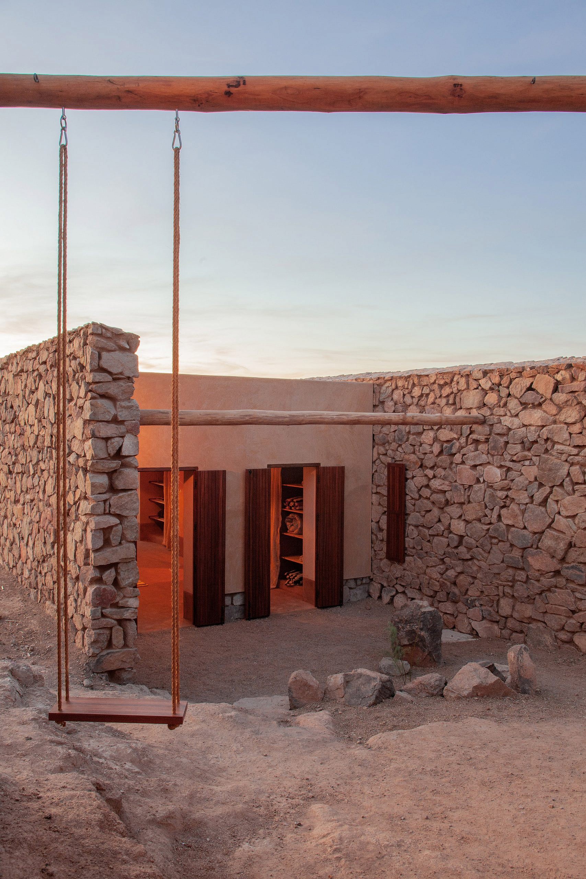A special architectural project that celebrates a village’s rich traditions and crafts culture.
Completed by BC architects & studies in a collaboration with the UHasselt Faculty of Architecture, this women’s center in Ouled Merzoug is part of the Building Beyond Borders program that promotes the research of sustainable architectural methods. The program focuses on new building methods with limited resources and a low environmental impact, within a local socio-cultural context. Built at the foot of the Atlas Mountains, in the small village of Ouled Merzoug, Morocco, this building occupies a small plot of land with a 360° view over both the surrounding houses, the desert landscape, and the Skoura oasis. The local community offered the site to the newly formed AFOM, the Women’s Association of Ouled Merzoug. And the goal? To establish a women’s center that encourages the preservation of artisan skills and also allows local women to exhibit and sell their work.
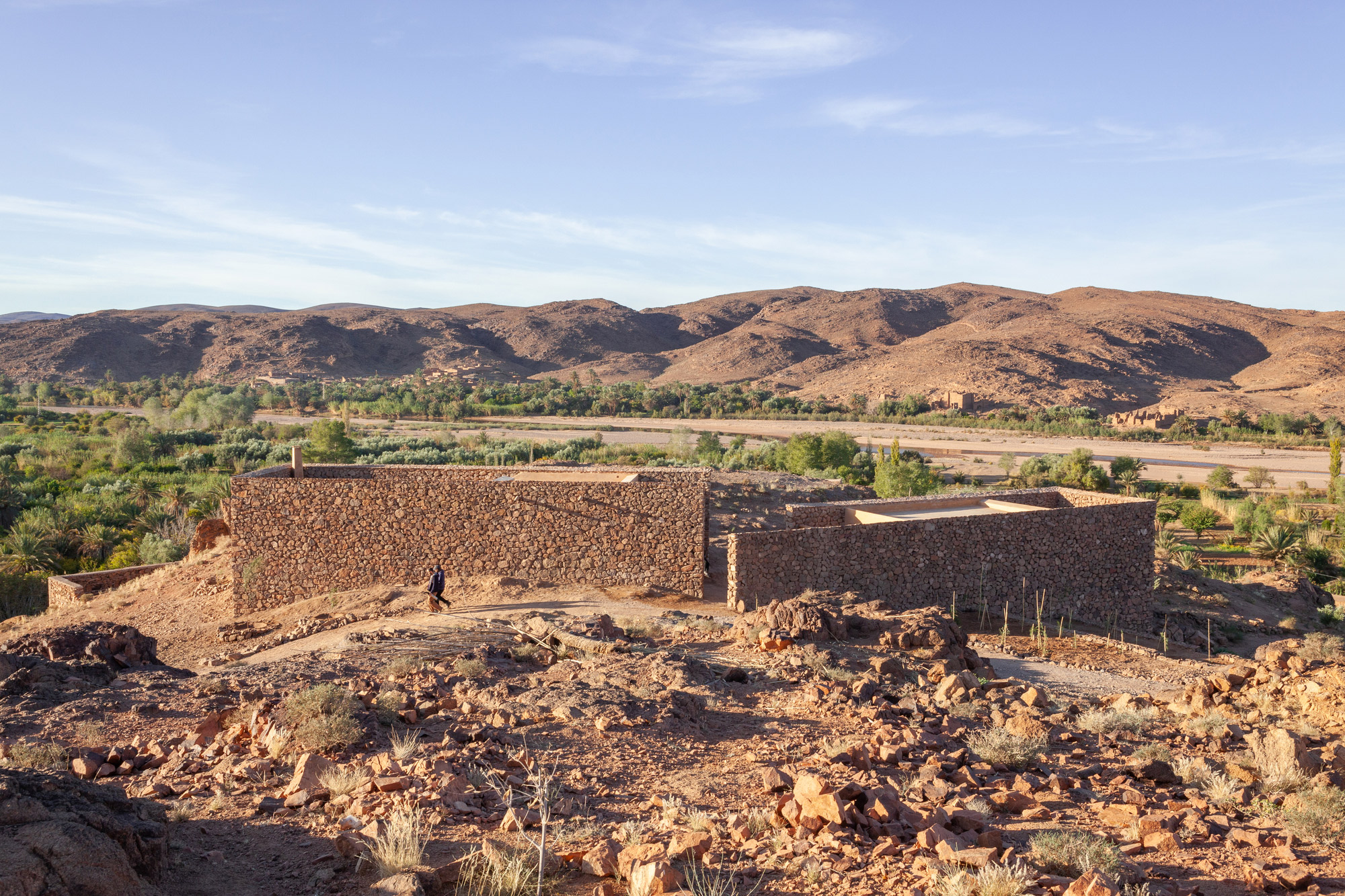
The project also celebrates vernacular architecture, as new buildings in the area often shun tradition. The bioclimatic building follows the topography of the site. Two volumes provide a close connection to the village while offering views of the mountains and the river. Inside, the women’s center features both public and more private spaces. Apart from a central meeting place, it also features a workshop, a cooking room, and an educational space along with outdoor facilities and gardens. The women can wash and color wool for tapestries, make pottery with glazed finishes, bake and cook, and embroider.
Built with the help of the community, the volumes feature local, natural materials. They include earth, granite, brick, and eucalyptus beams as well as sand, lime, and straw. Curtains designed and made by the women appear alongside wooden furniture and ceramic objects crafted by local craftsmen. Photographs© BC architects & studies.
