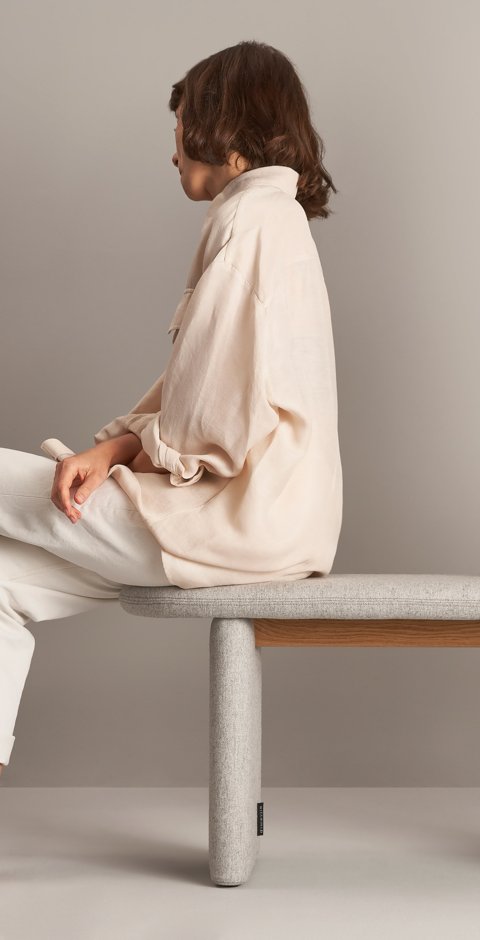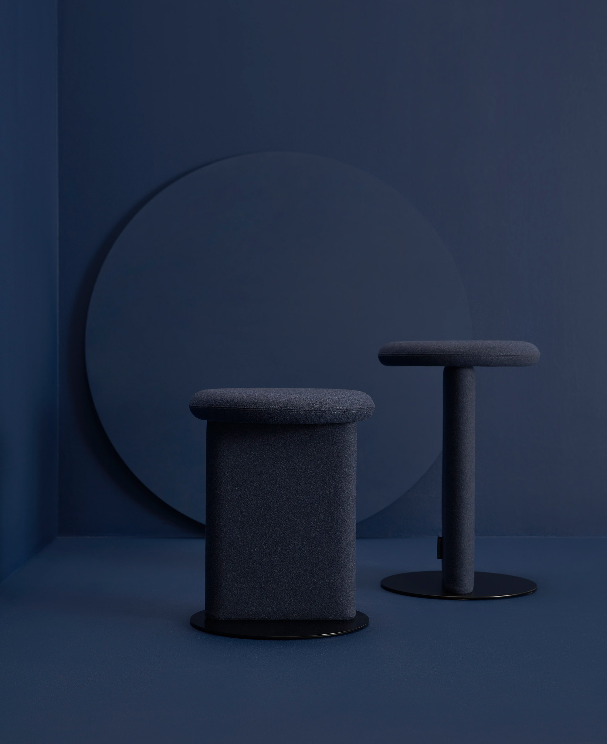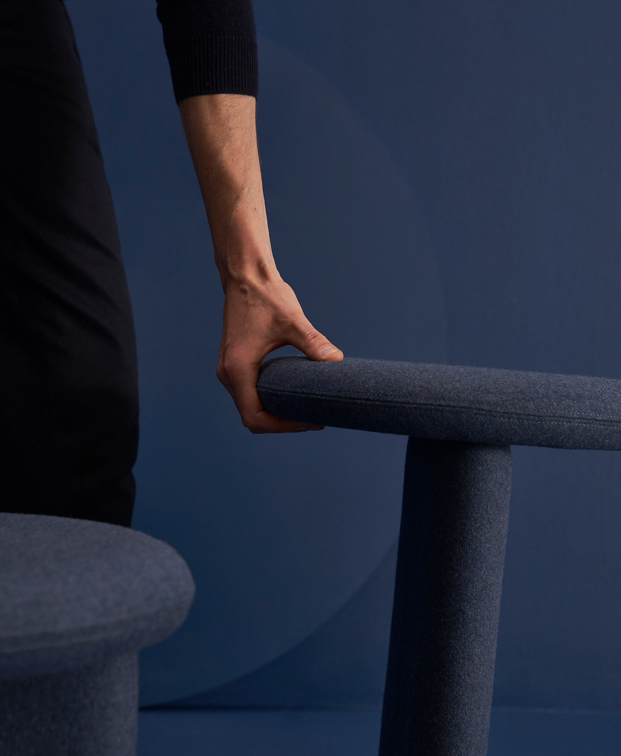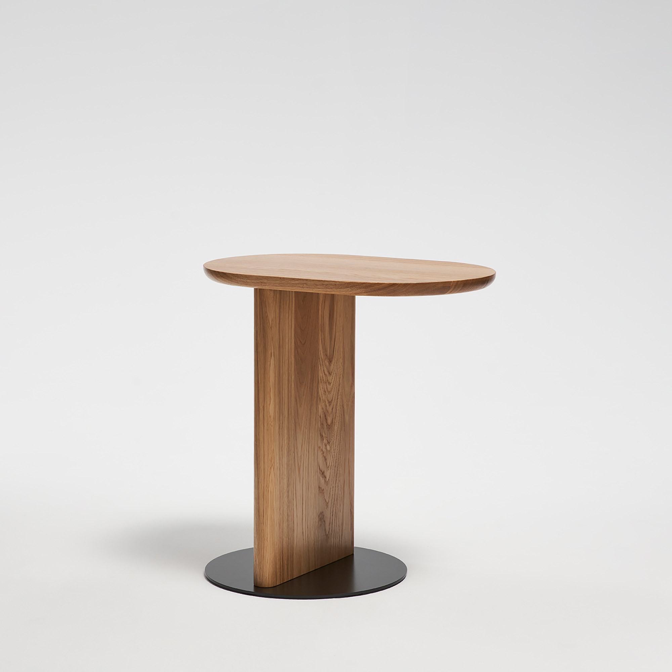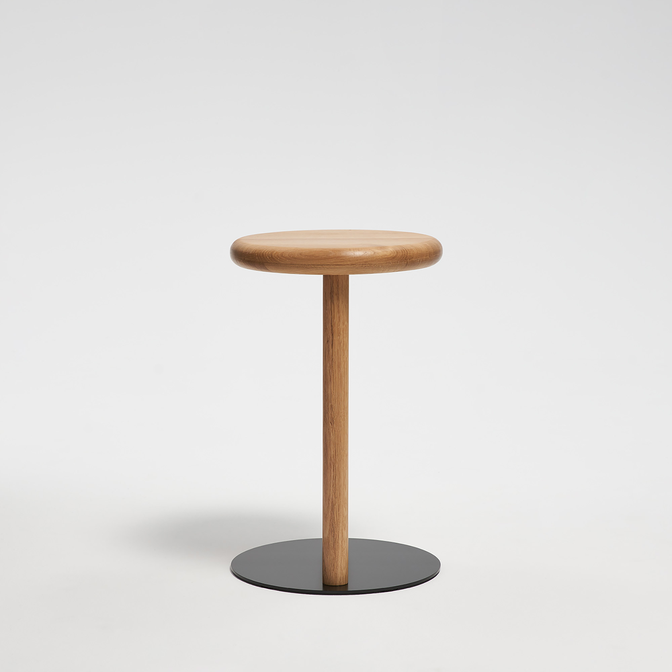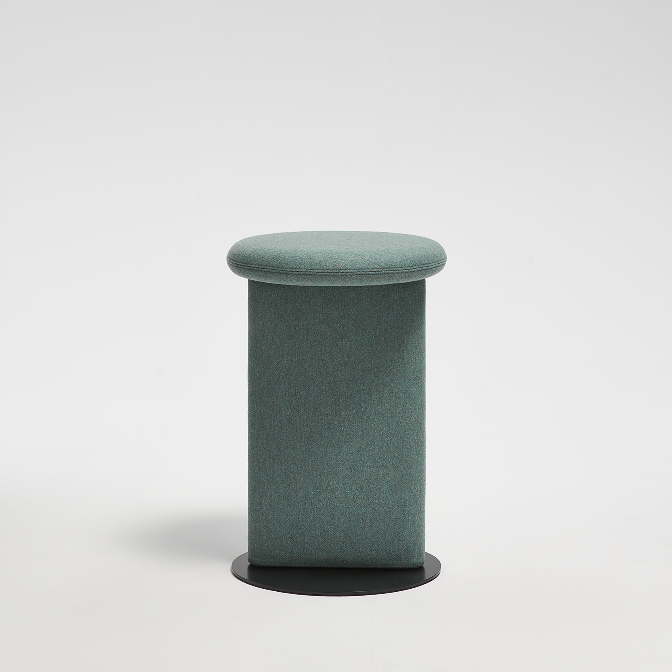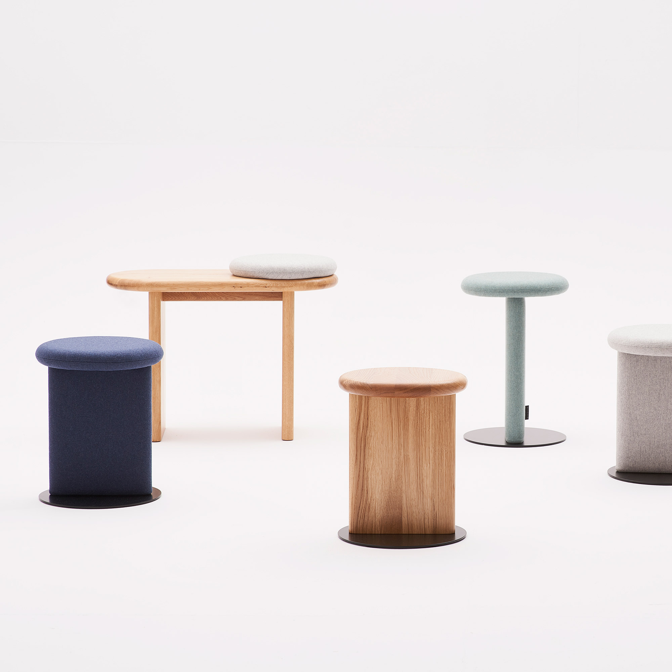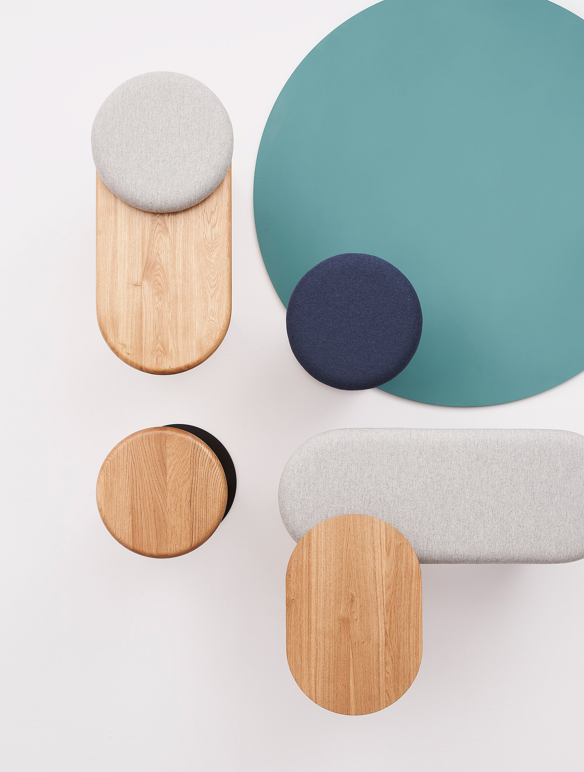A collection of stools, benches and side tables made from solid wood and a melange wool fabric.
Founded by Malgorzata Knobloch and Igor Wiktorowicz, Witamina D Projekt (Vitamin D Project) is a design firm and furniture brand that makes beautiful, creative products following sustainable design principles. Collaborating with local craftspeople, the studio produces timeless designs using noble materials like solid wood, wool, and metal. Apart from manufacturing furniture with longevity in mind, the designers also aim to minimize their products’ carbon footprint. Their latest collection follows the same slow design principles. Named Mr Woo, it comprises stools, benches and side tables crafted from solid oak and a melange wool fabric.
All of the designs pair slender bases and/or legs with rounded tops and seats. As a result, they look great on their own or together. Their quality materials also makes them ideal for residential or public spaces. The Mr Woo Stool provides an elegant seating solution, either in a living room or in a commercial space. Made with a powder-coated steel base, it features an upholstered seat in a soft and durable melange wool fabric. The stool comes in two heights and in five upholstery color options. Likewise, the Mr Woo Bench is upholstered in the same melange wool fabric that comes in five colors, but it features a solid oak wood top.
For the Mr Woo Side Table, the brand paired oak with steel bases. The tables come with either round or oval tops, the former also made in two different sizes. Customers can select between light gray, light green, dark blue, dark green and black melange fabric colors, with natural oak or black oak finishes. Finally, the Witamina D Projekt Mr Wood collection comes to life with the help of local artisans and producers. Photography © Witamina D Projekt.



