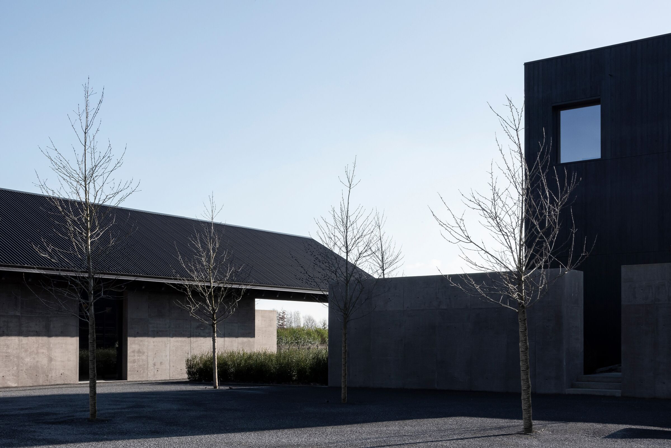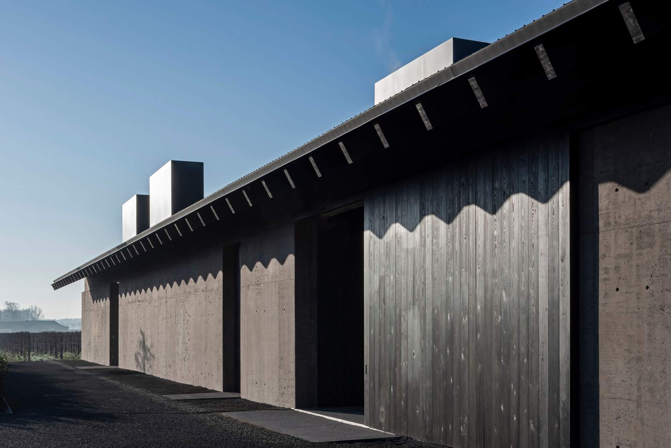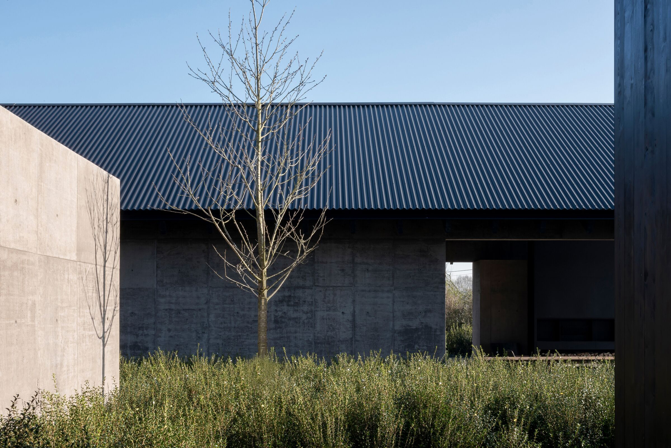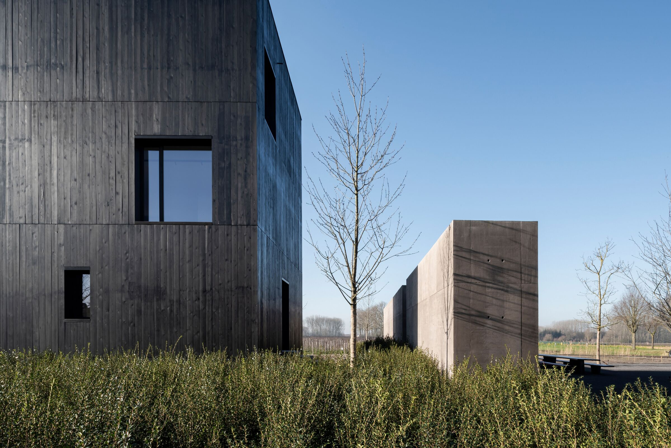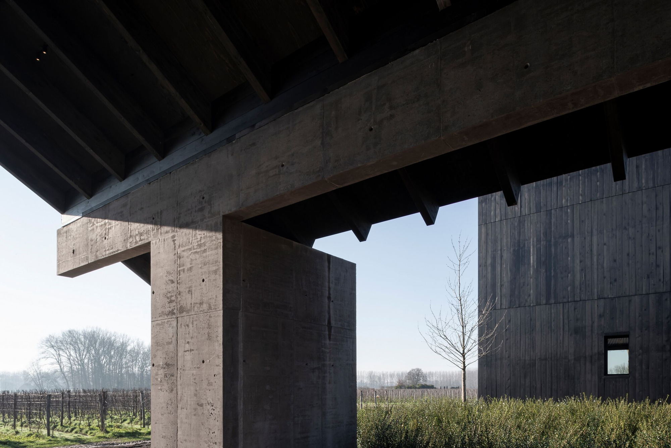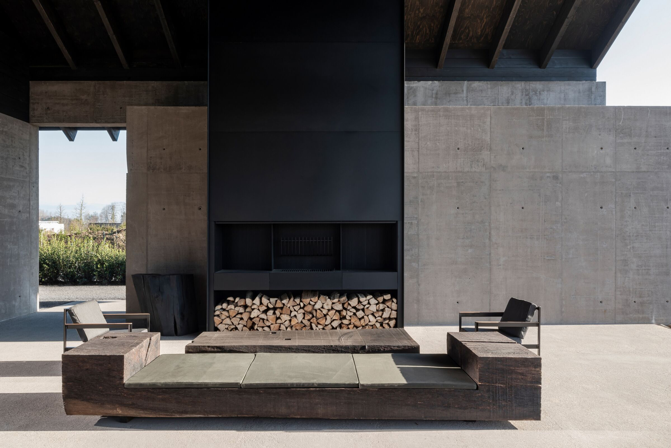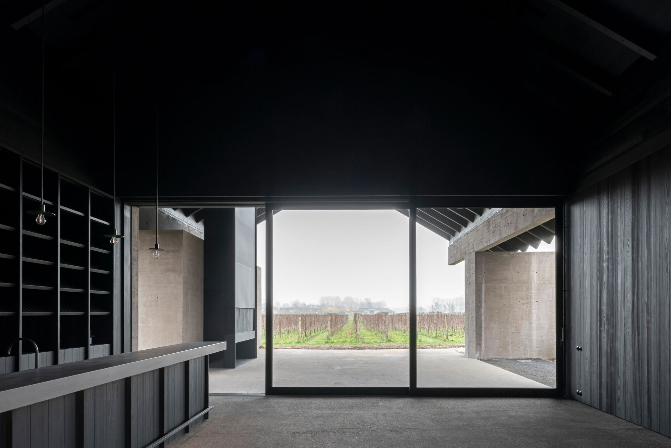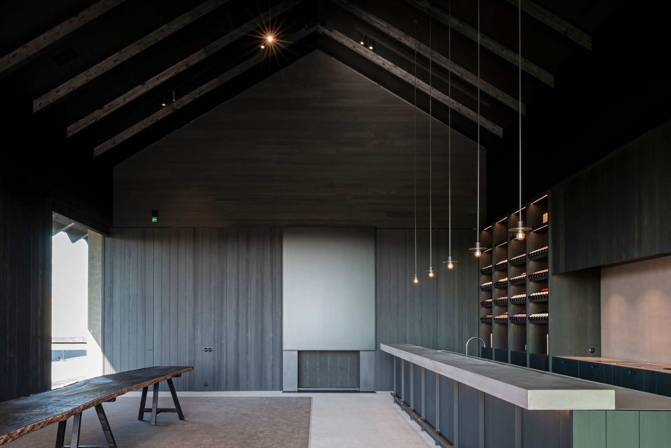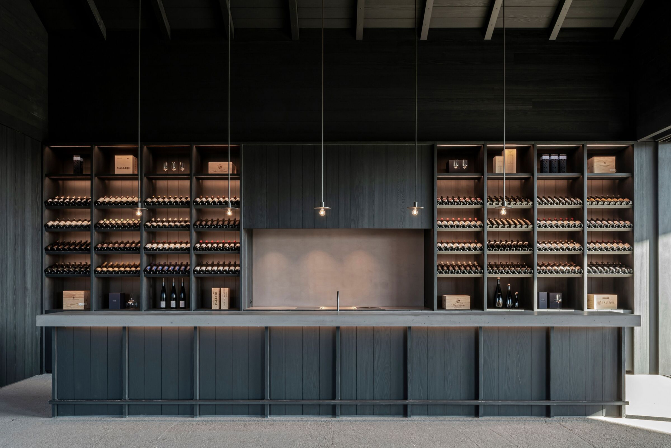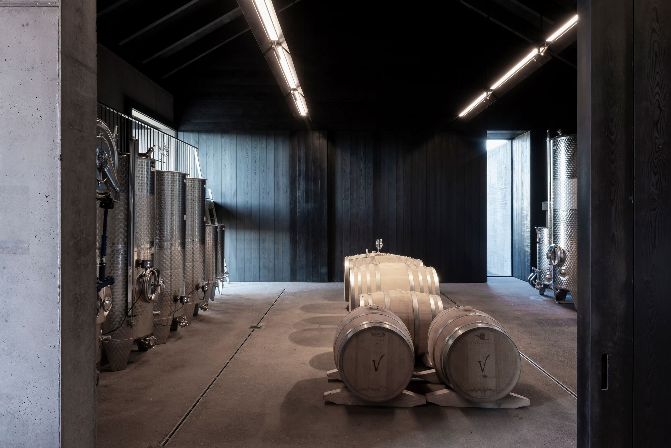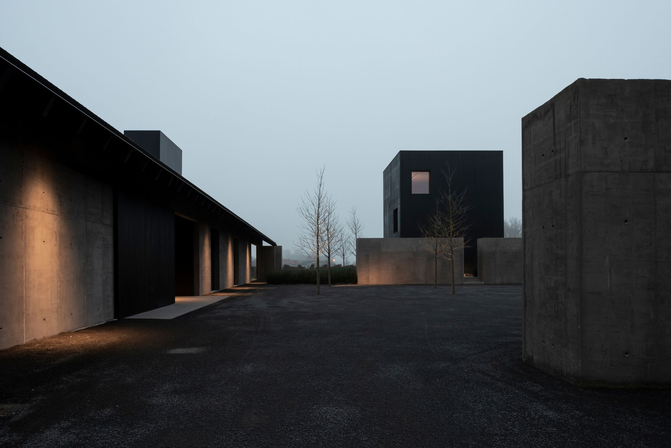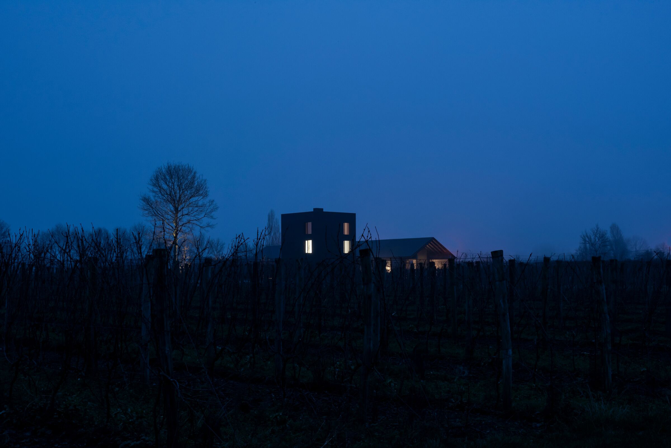A winery with minimalist volumes that reference agricultural architecture in a contemporary design.
Built in a rural setting in Puurs, Belgium, Winery Valke Vleug nestles into the landscape with a contemporary design that references vernacular architecture. Belgian architecture firm Vincent Van Duysen designed the cluster of volumes for Vinetiq, a wine producer and seller of quality wines from around the world. The winery features several volumes that rise from a mostly flat landscape that is home to vineyards and asparagus fields. The studio designed the structures with both linear and monolithic silhouettes. While the horizontal volume houses wine production facilities and a wine tasting room, the taller building contains living spaces. Other structures on the site house agricultural equipment.
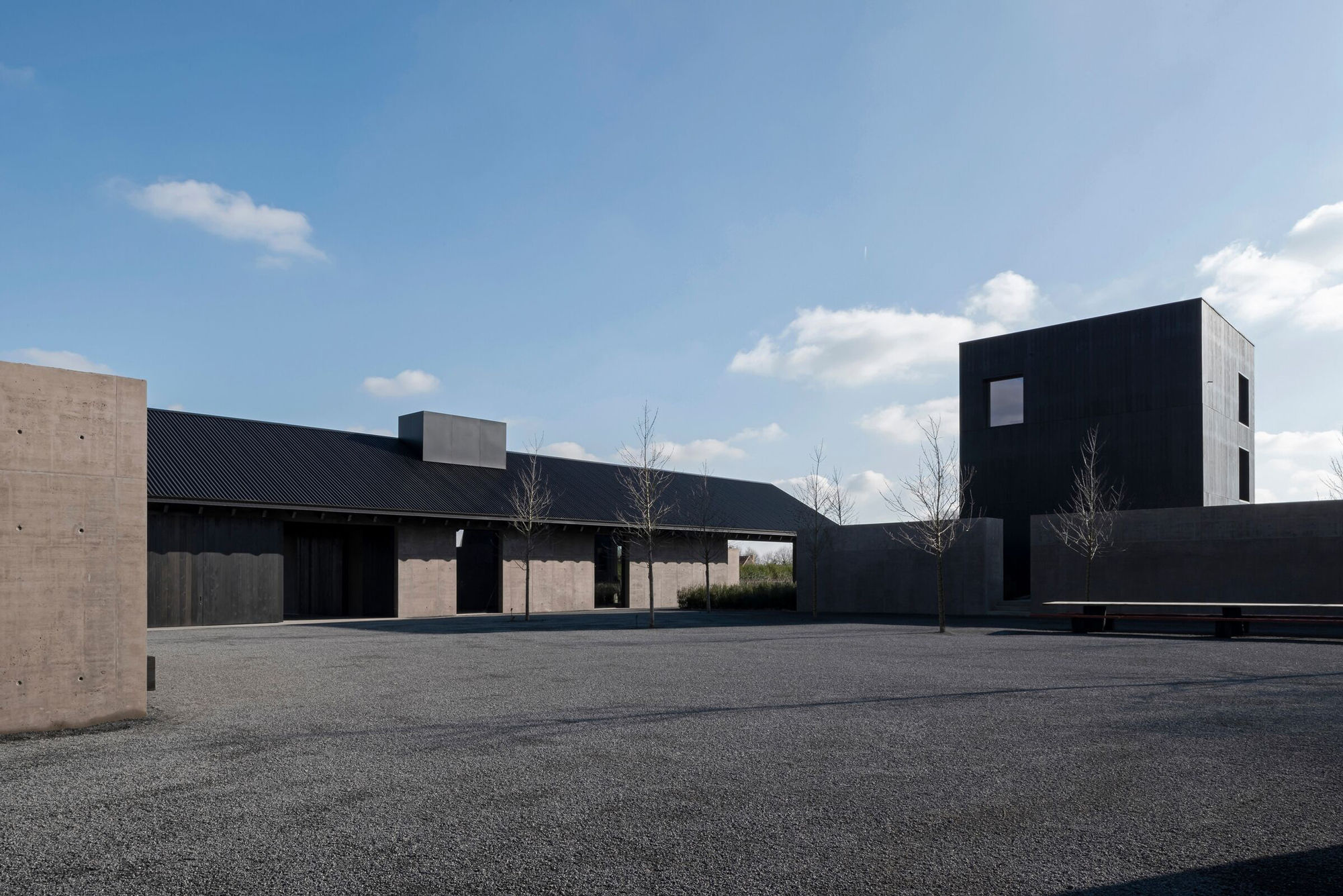
Across the estate, the studio used a minimal material palette that pays homage to tradition while giving the volumes a modern refinement. Apart from concrete foundations and concrete walls, the team also used dark wood cladding and steel roofs. The darker hues complement the colors of the surrounding landscape and enhance the minimalist design further.
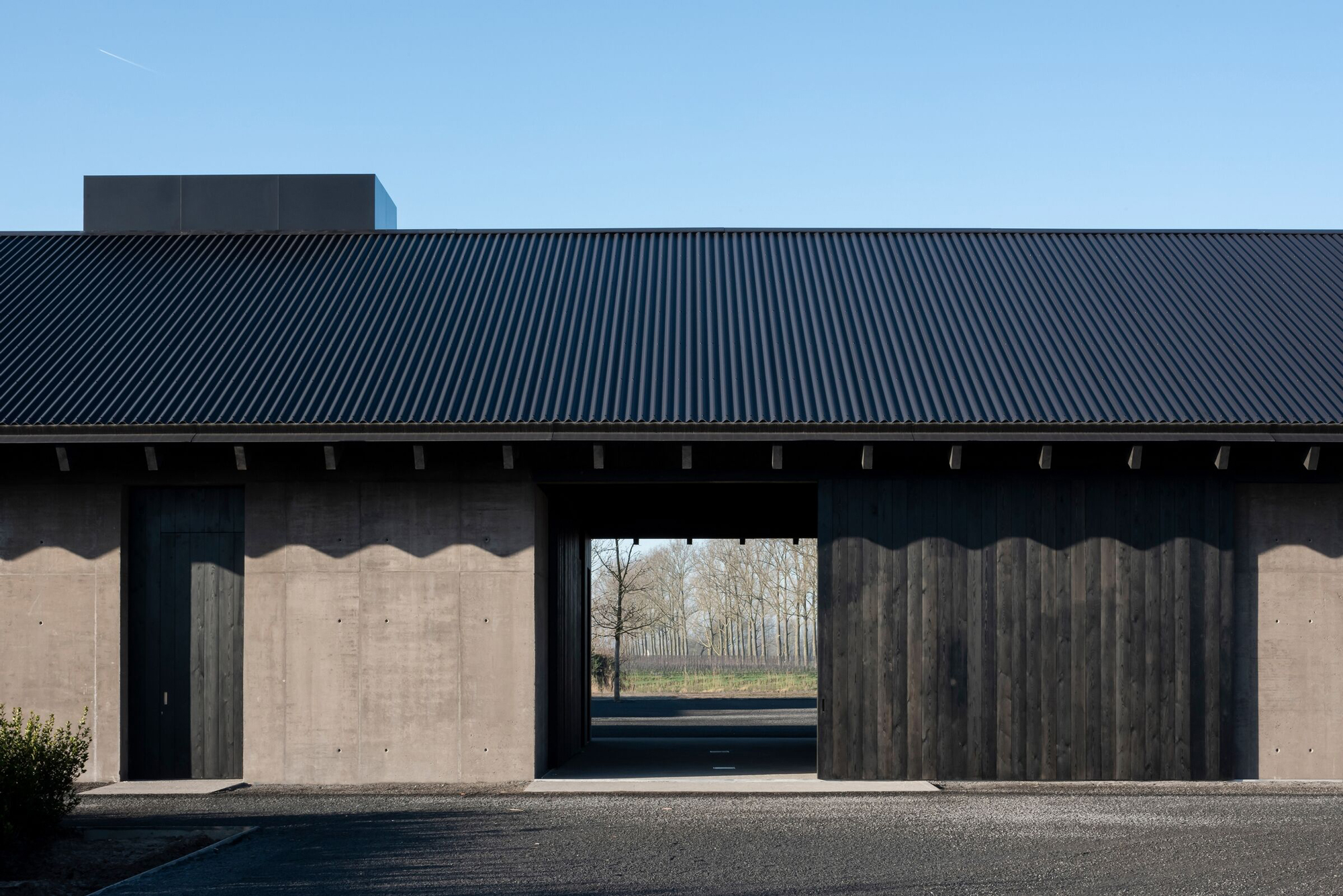
In the interior, the studio kept the same material palette of dark wood and concrete. The wine tasting room welcomes visitors in a large space where an understated décor put the focus on the wines. This area features a long wood table and a bar area with neatly arranged wine bottles on wooden shelving. Simple pendant lighting and metal accents complete the design. Large windows and sliding doors open this room to the landscape. On the roof of the dwelling, a wood terrace offers great views of the rural setting. Photographs© Koen Van Damme.
