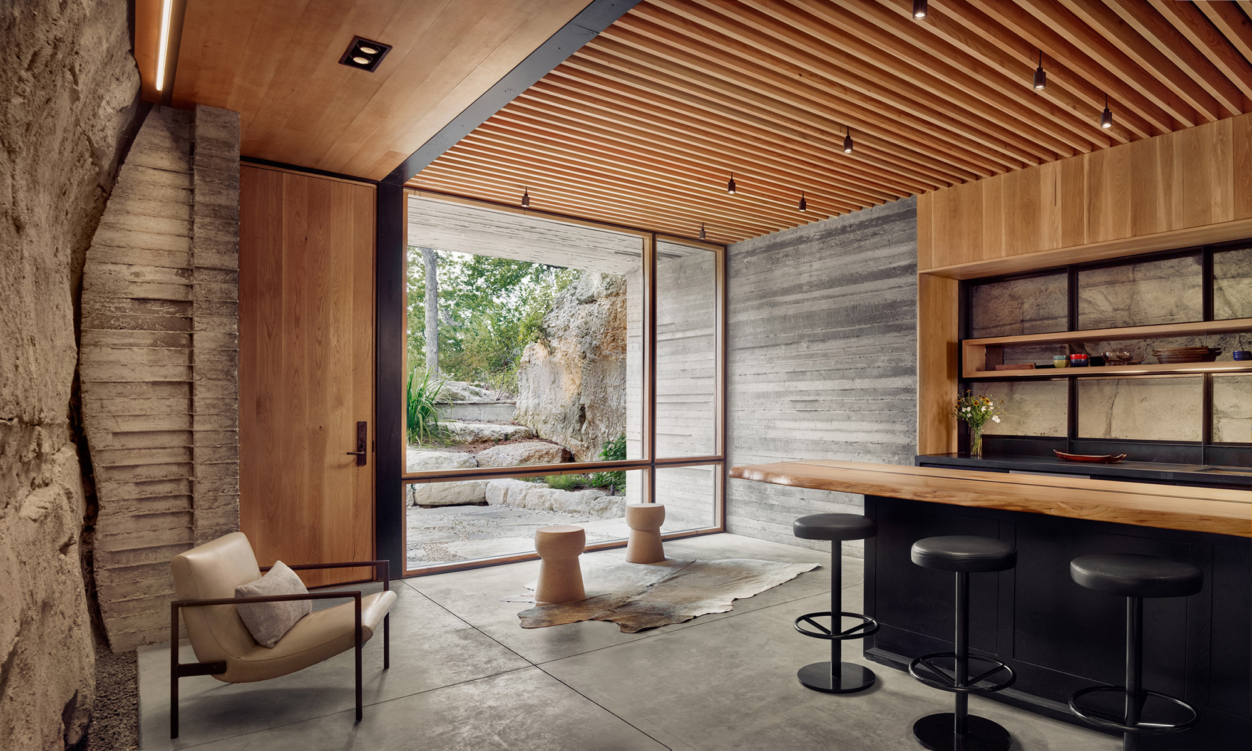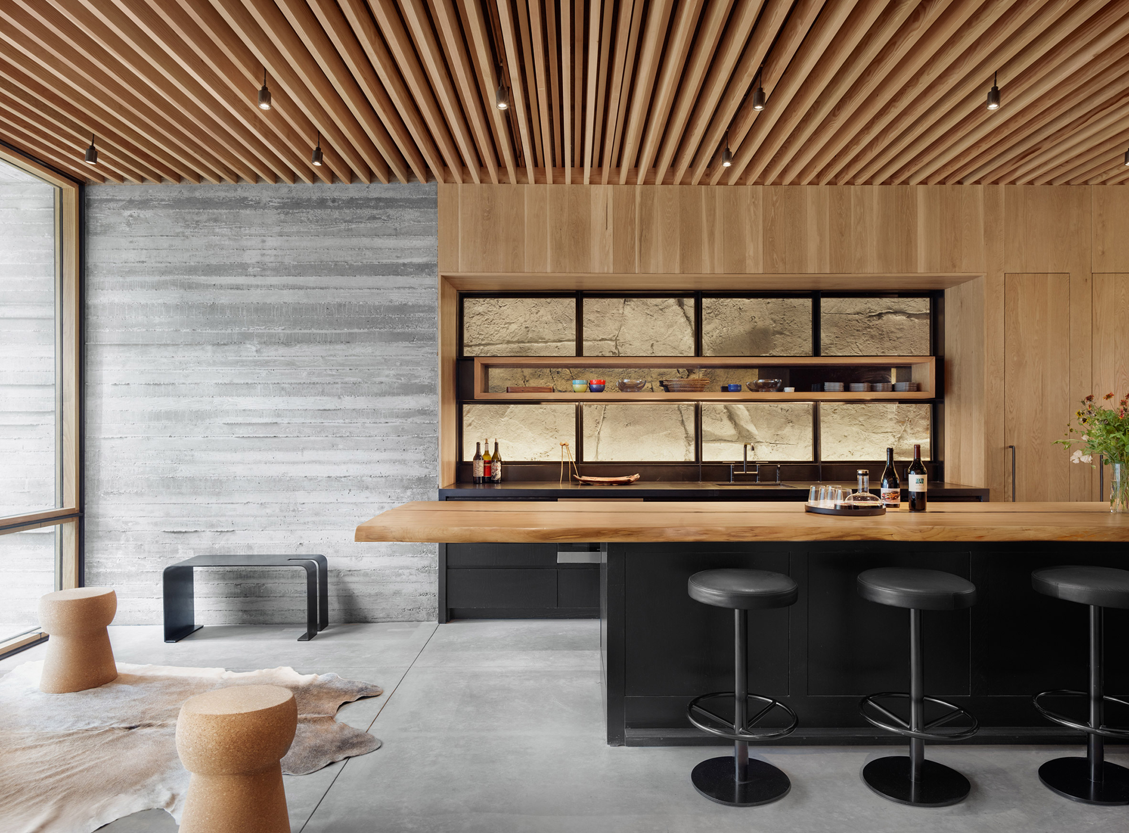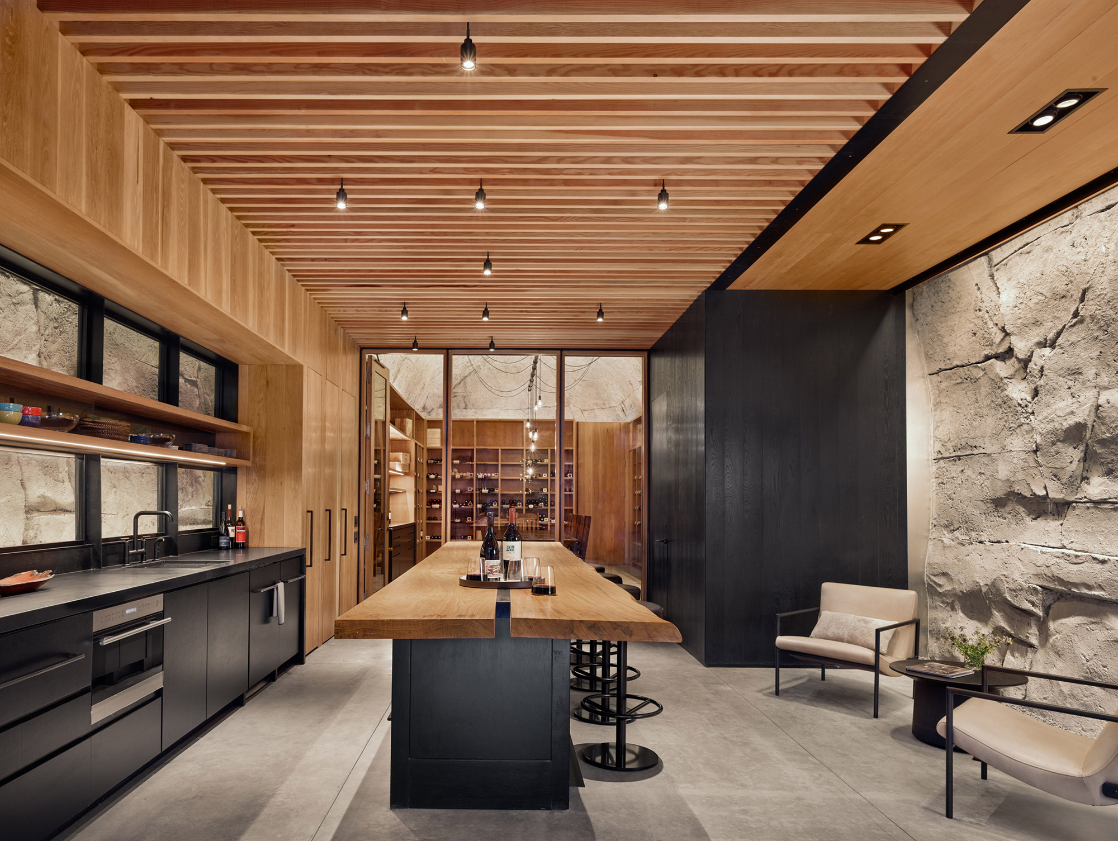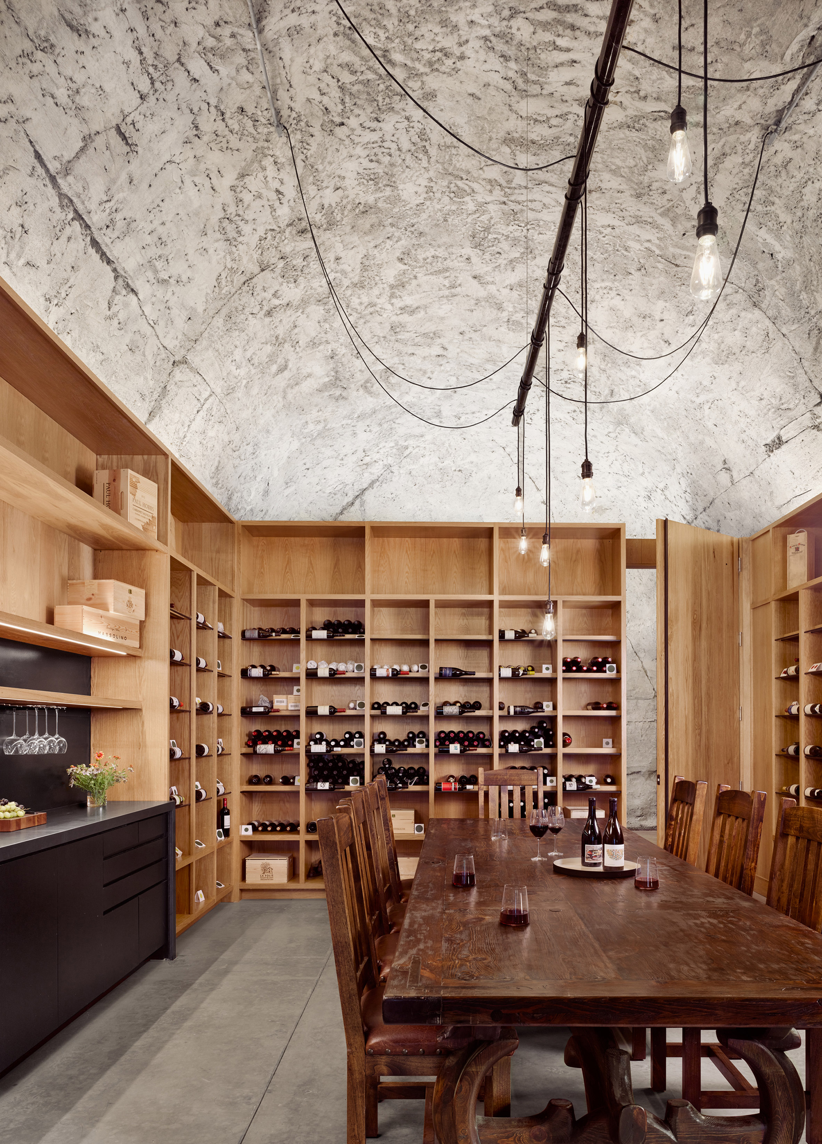Hill Country Wine Cave, designed by the San Antonio architecture firm Clayton Korte, is a harmonious blend of architecture, landscape, and taste sitting in the Texas Hill Country, the state’s hotbed of wine production. Located within the larger ranch in the countryside around Austin, the private wine cellar is embedded into a solid limestone hillside, nearly disappearing into the surrounding landscape. The wine cave is tucked into 18 feet (5 meters) tall and 70 feet (21 meters) deep existing excavation previously done by the owners. Within this tunnel, Clayton Korte, formerly Clayton & Little, inserted a wooden module like a “ship in a bottle” consisting of a tasting room, bar, and restroom.
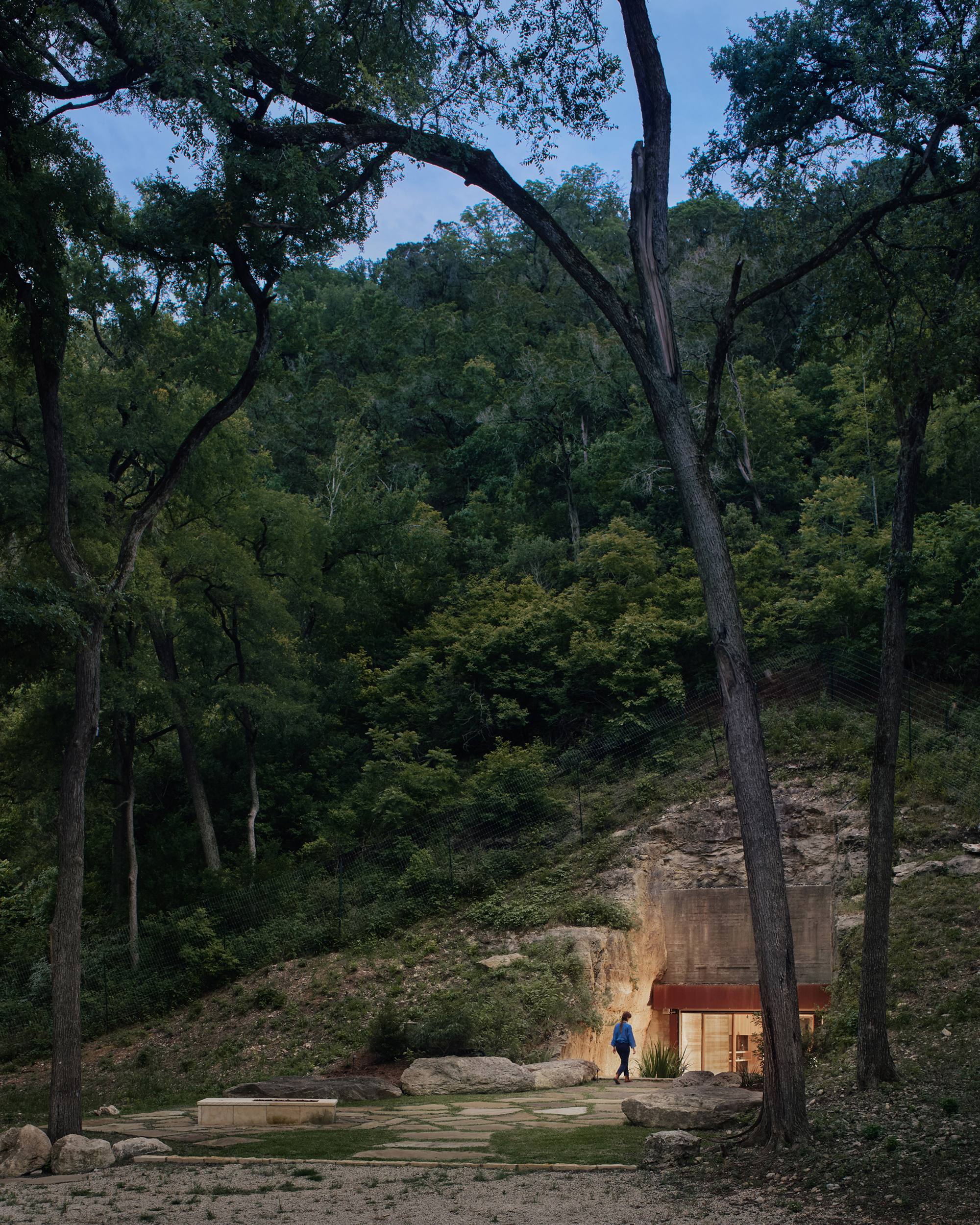
The architectural composition develops from the outside to the inside, starting with the inconspicuous north-facing entrance concealed by the surrounding landscape and tall oak and elm trees. A small courtyard in front, composed of limestone boulders collected from the original excavation, enhances the procession towards the cave and creates a gradual transition from the natural world to a man-made structure. It ends with several slab steps that lead down into the tucked-away wine cellar.
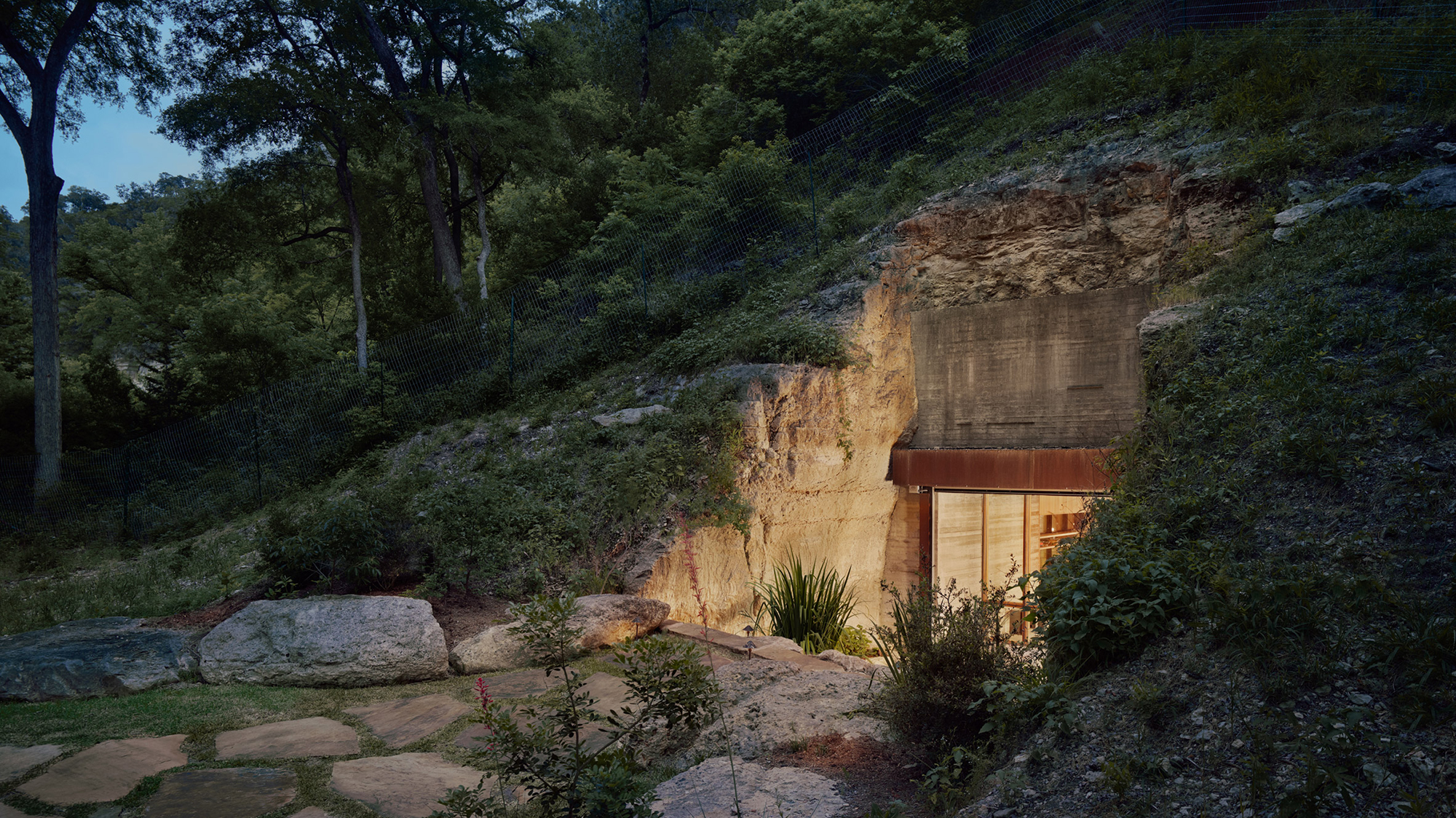
Camouflaged by nature, the entrance reveals a bit of mystery about the space that lies behind it. It is topped with a concrete portal in the shape of a board, which helps to hold back any loose stones or gravel. At the same time, it melds the wooden volume of the lintel with the irregular surface of the limestone. Eventually, this will be overgrown by native moss and ivy to further merge with its setting. The idea was not to impose the space upon nature but to harmoniously integrate it within the natural surrounding and let nature enclose it. A wall of windows framed with steel and wood allows daylight to enter the hidden interior while providing a visual connection to the outdoors and a link between a modern man-made and natural environment.
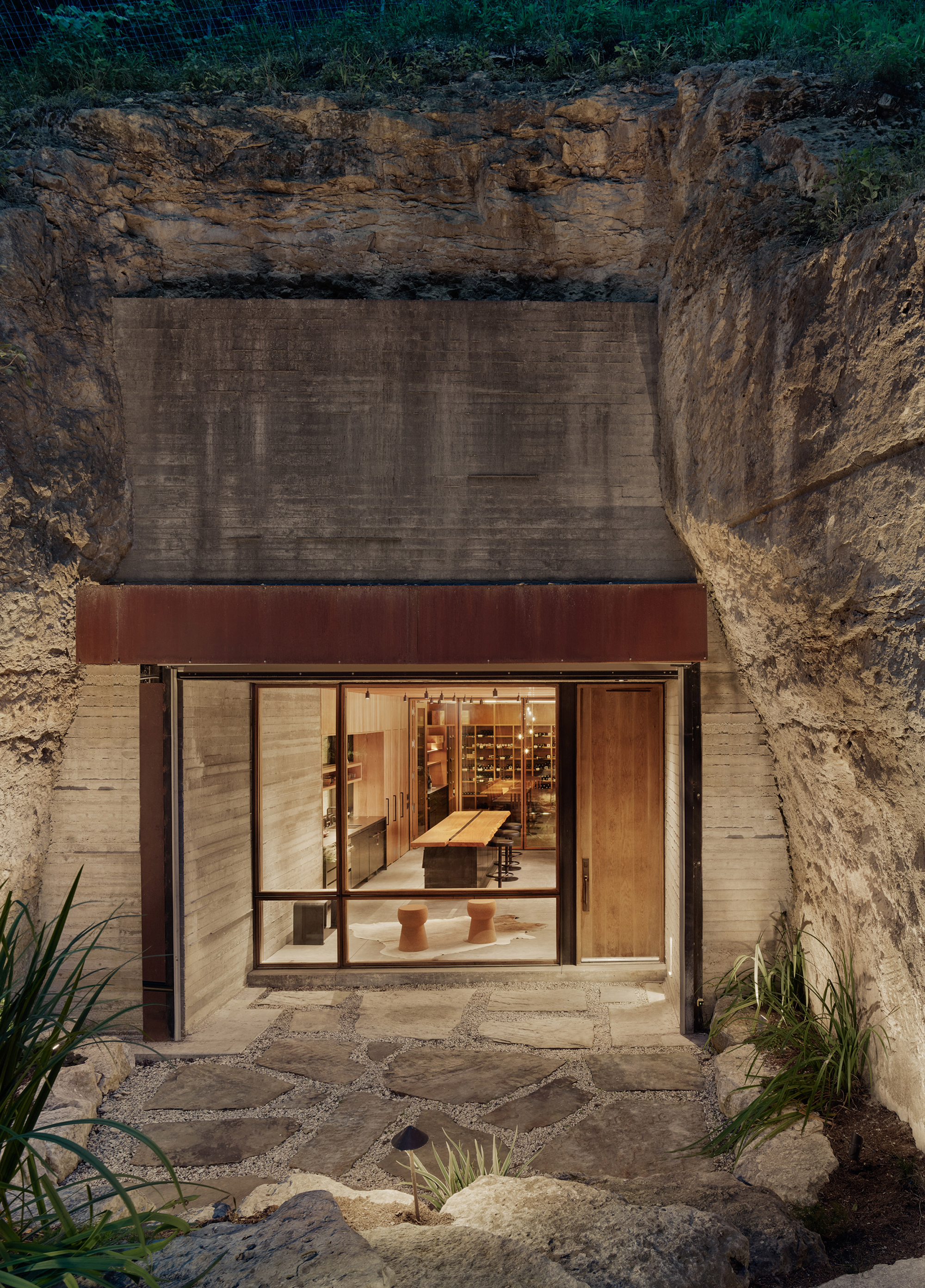
In the interior, the walls of the original cave are strategically exposed throughout the space and lined with sprayed concrete. The dropped ceilings are paneled in vertical-grain Douglas fir while the walls are clad in either raw or ebonized oak. Several of the furniture pieces are custom-made from reclaimed cedar and cypress wood originating from felled trees in the area as a result of a major 200-year river flood. The interplay between the “built” and “natural”, between the warmth of the wood and the coldness of the cave walls, attains the final expression in the interior.
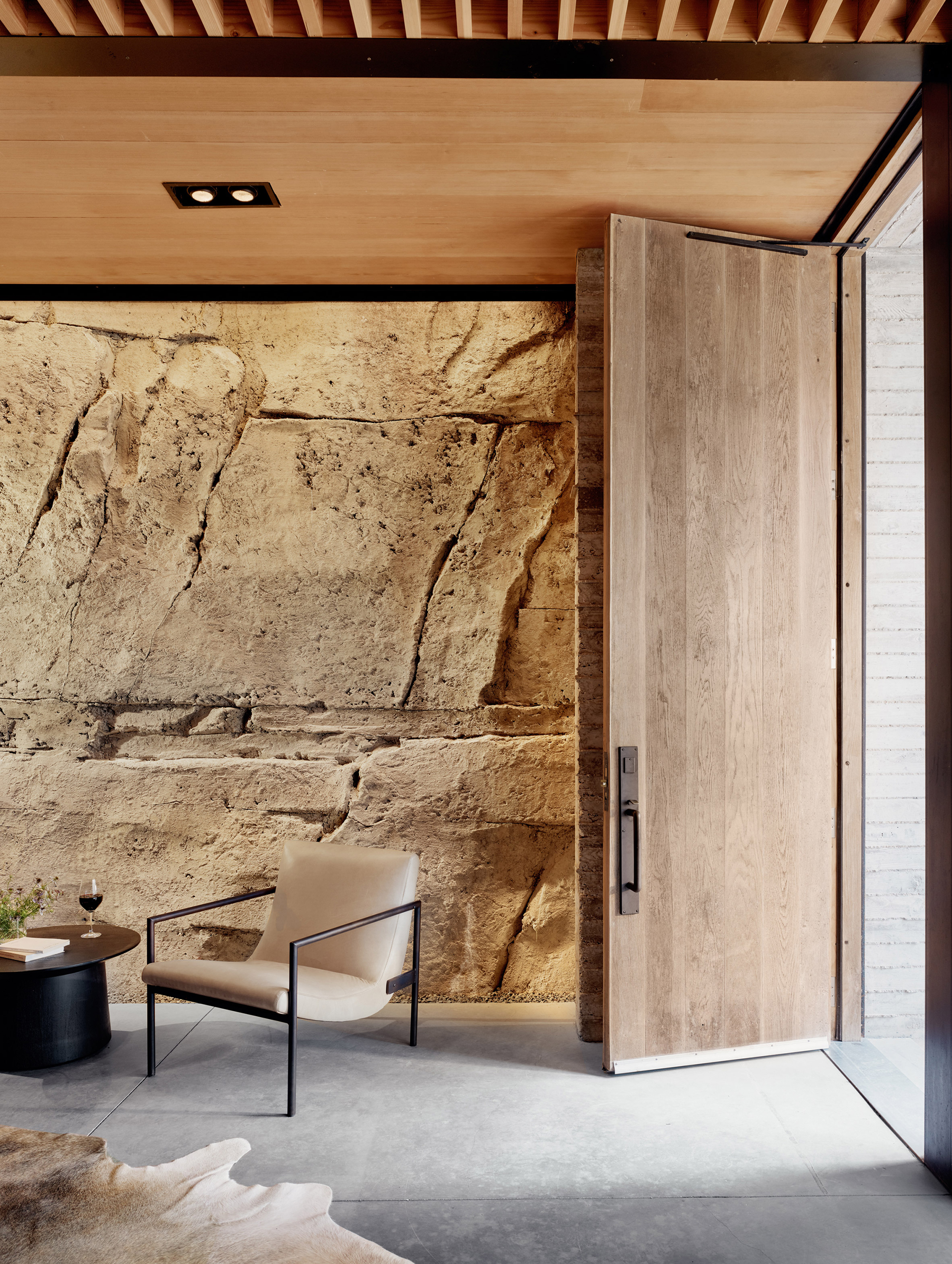
Finally, the entertaining and tasting lounge leads into the cellar set at the very back of the plan. Unlike the previous space, the vaulted ceilings of the original cave were deliberately revealed to evoke ancient underground wine cellars. The cellar hosts the owner’s growing collection of 4,000 bottles stored at a consistent underground temperature of 55-60 degrees F (12-15 degrees Celsius). Sounds like an ideal serving temperature for light and medium-bodied red wines!
