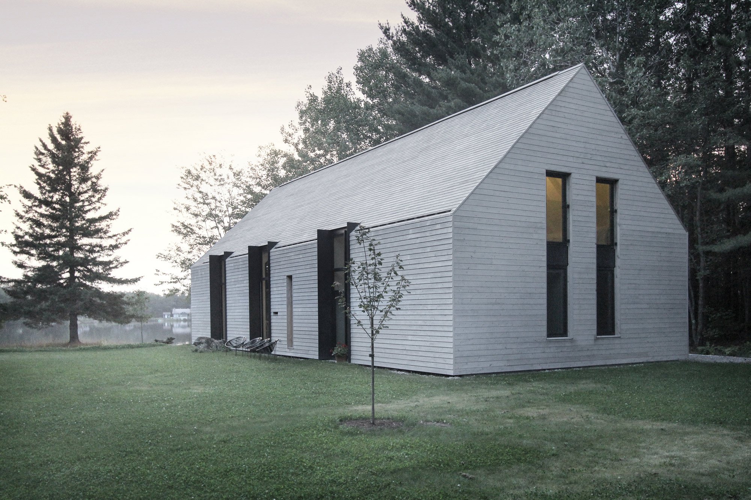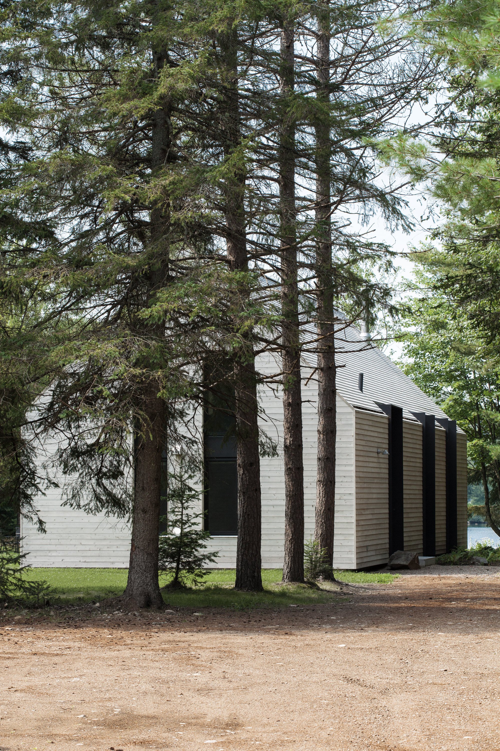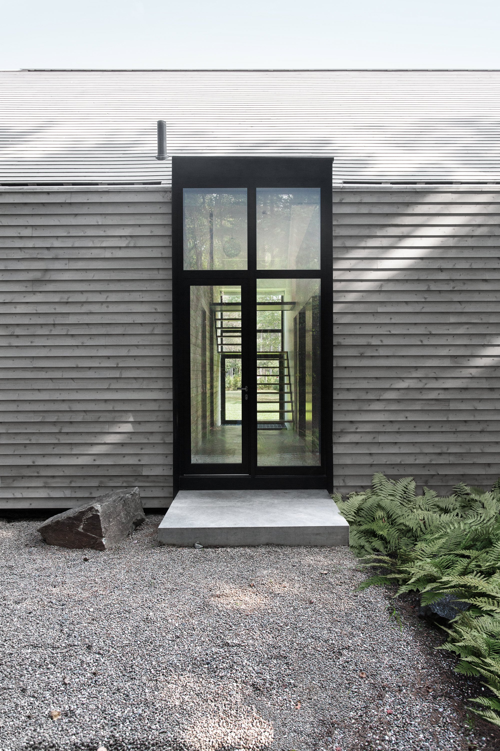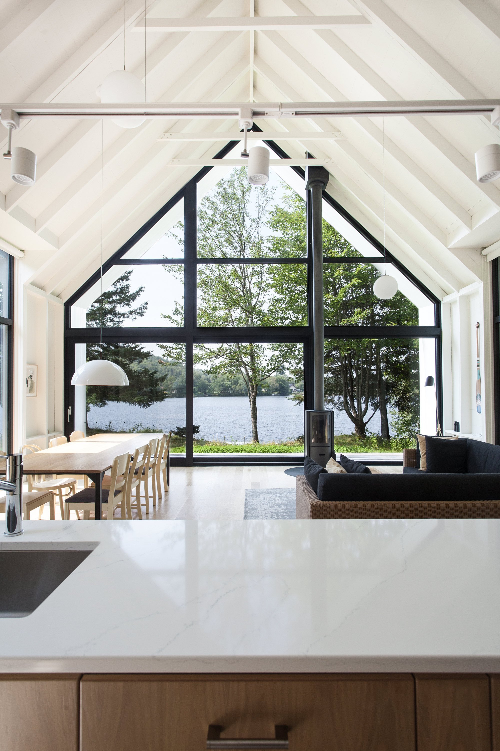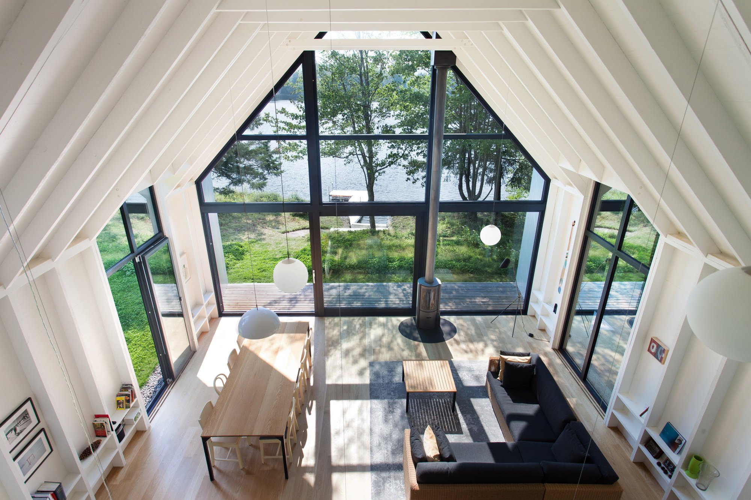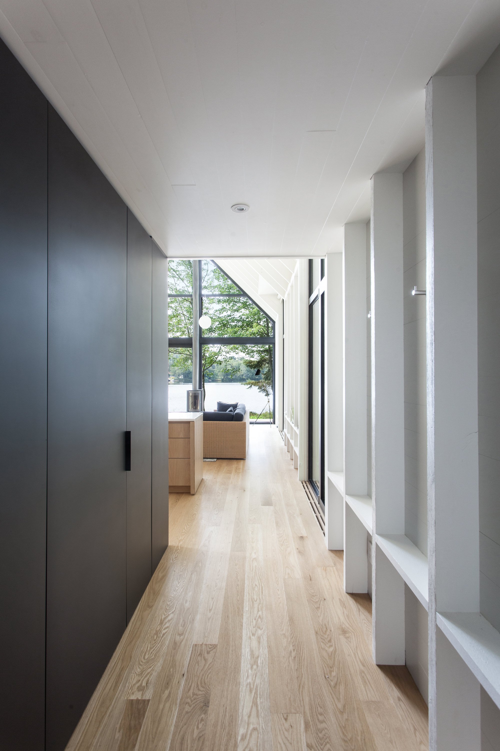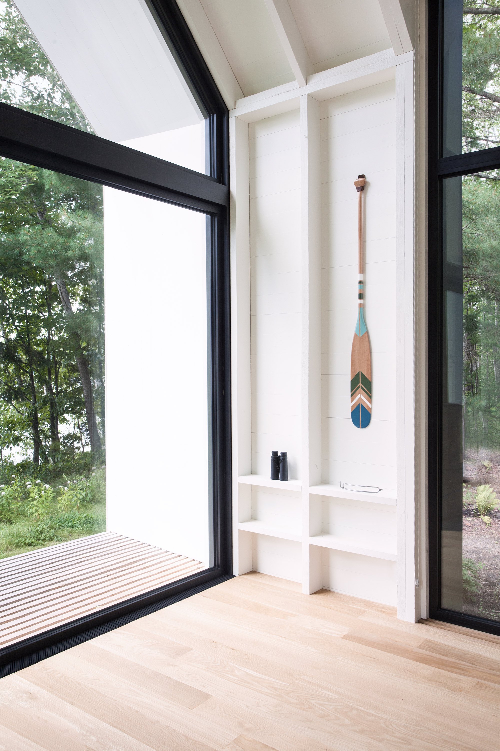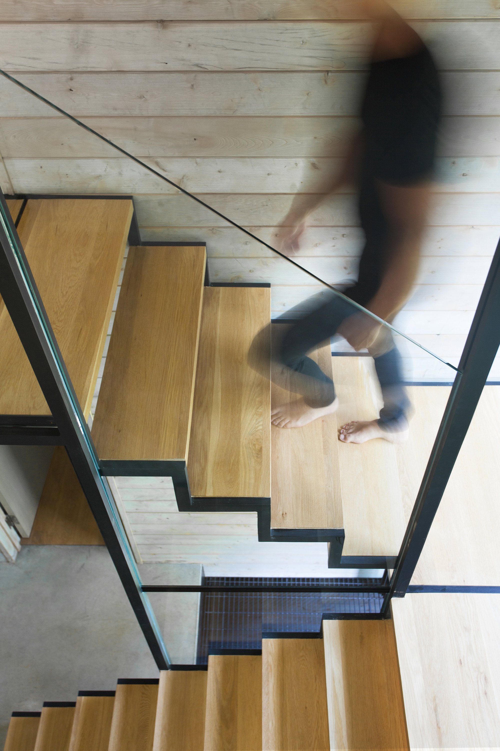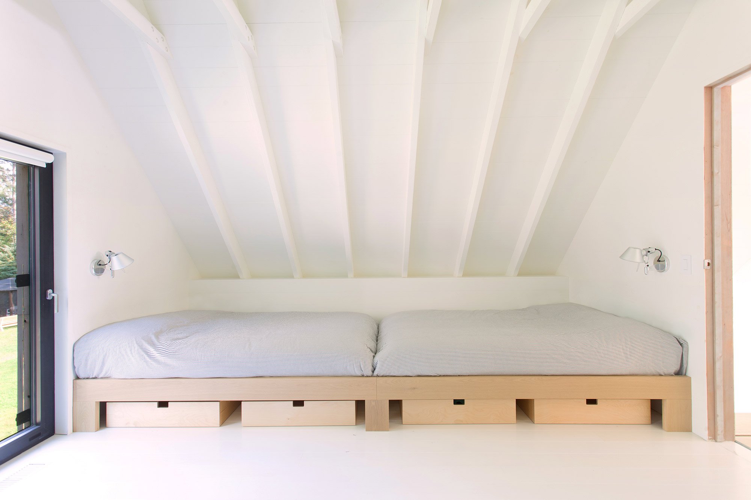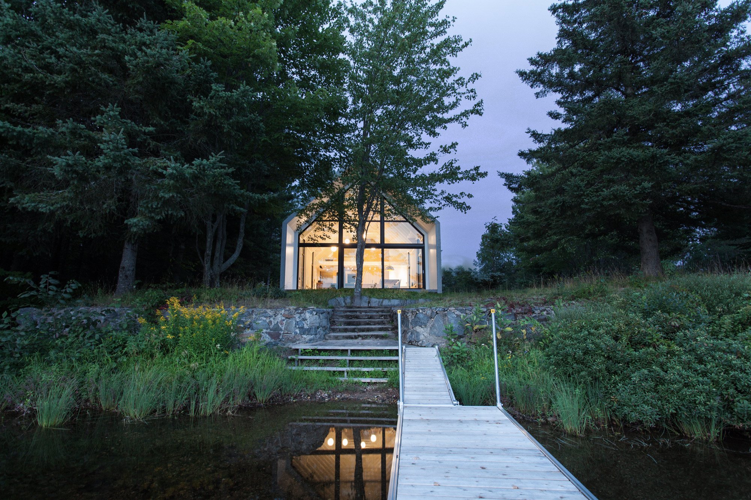The ultimate lakeside cabin.
Designed by the YH2 studio, Window on the Lake captures the essence of a wooden cabin and the beauty of simple, slow, and peaceful living in the middle of nature. Mature trees surround the vacation house, which stands only a few steps away from the shore of a lake in Saint-Elie de Caxton, Quebec, Canada. In a similar way to the studio’s previous work, the lakeside cottage has a restrained and refined design that puts the focus on the purity of form and on natural materials. The cabin at Lake Pleasant (Lac Plaisant) establishes a direct link between the living spaces and nature.
Built in a small clearing on the site of the old family cottage, the new structure features an invisible foundation as well as white cedar board cladding. As a result, the cabin rests lightly on the land. The balloon frame and the use of bright wood on both the exterior walls and on the large gabled roof give the house a minimal, contemporary look while also helping to create a play between shadow and light. The long sides of the building feature large glass panels, while the south side boasts an all glass facade. Thus, the living spaces have a constant dialogue with the landscape.
A small porch protected by the extended roof provides the perfect solution to relax under the warmth of sunlight and admire the lake views. Natural light floods the interior through the glazed wall and warms up the lounge area in fall and winter. Tall trees provide privacy during the boating season and moderate the heat of the summer sun. The minimalist decor and rustic wood create a warm living space in this ultimate “cabin at lake” concept. Photographs© Francis Pelletier.



