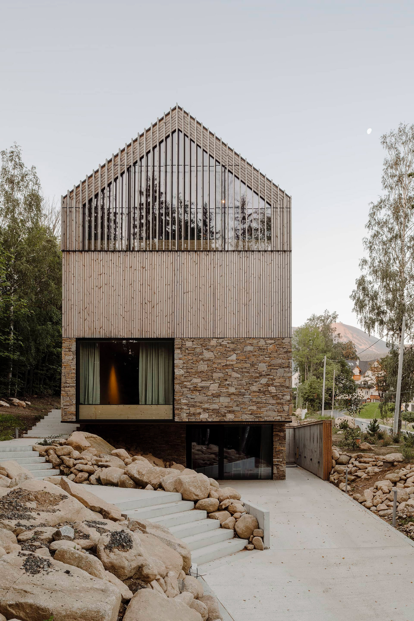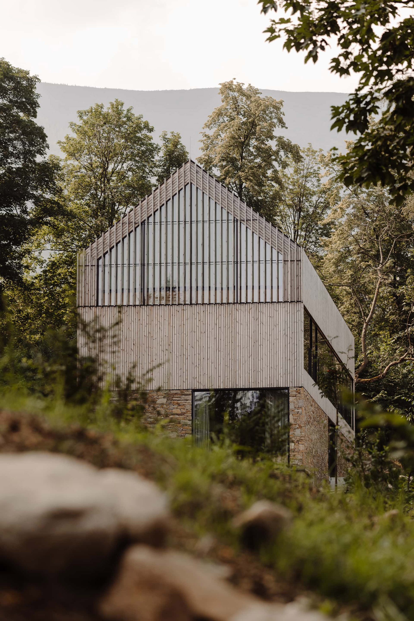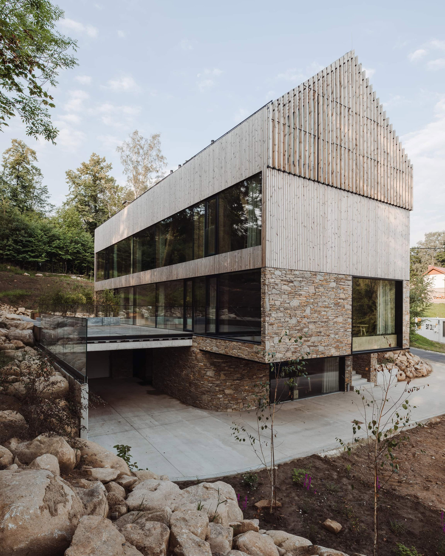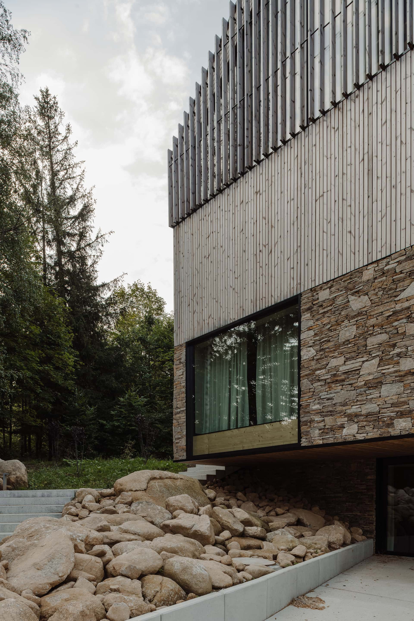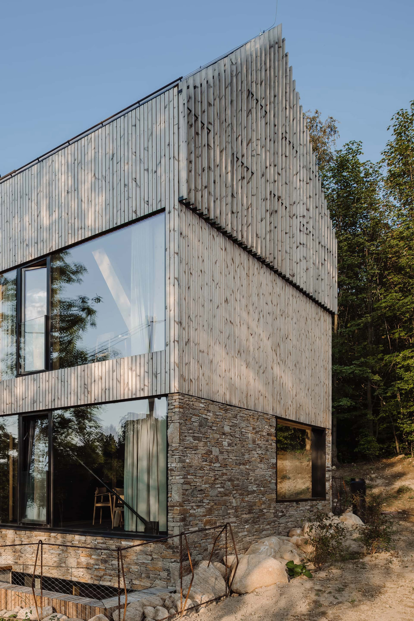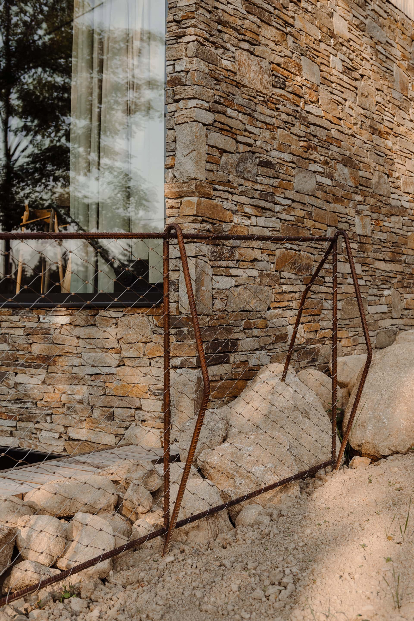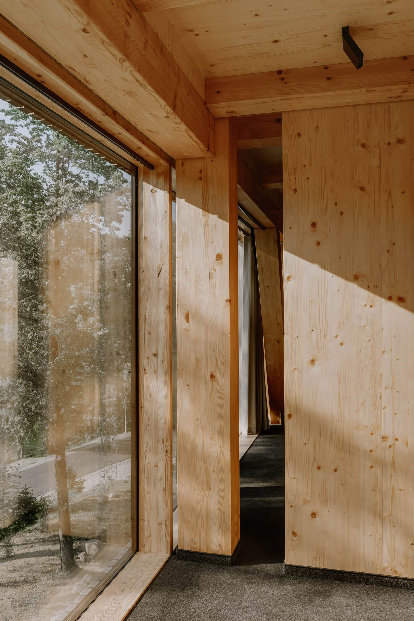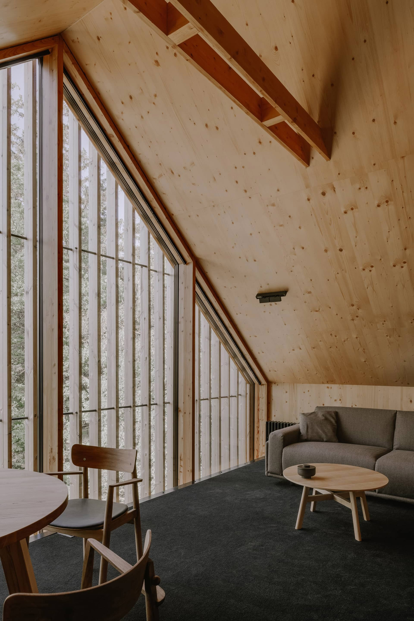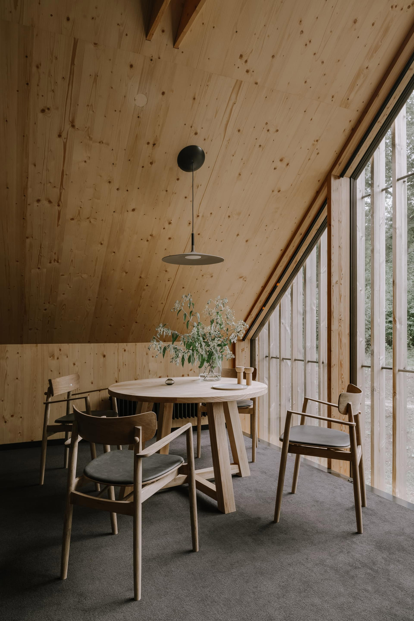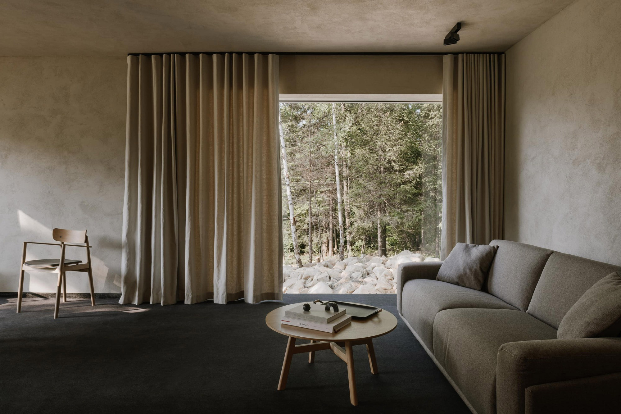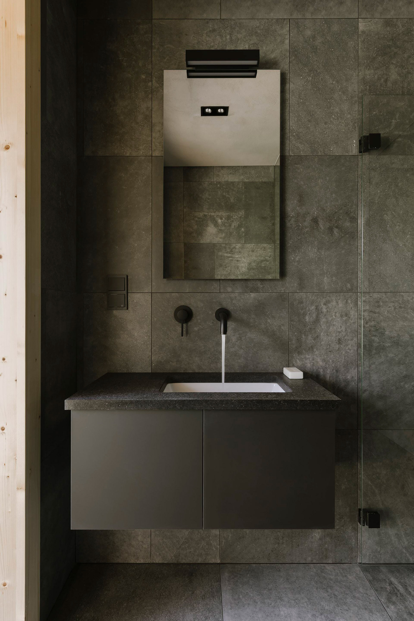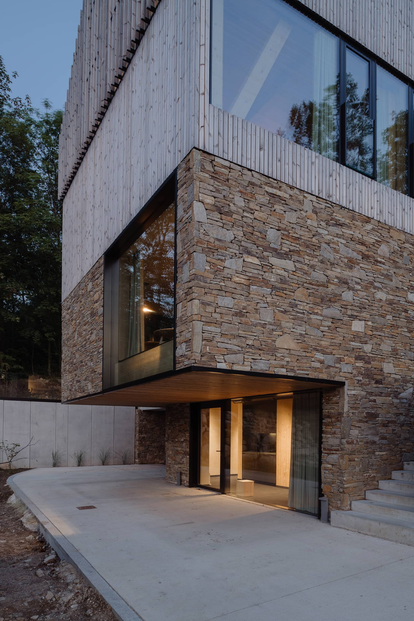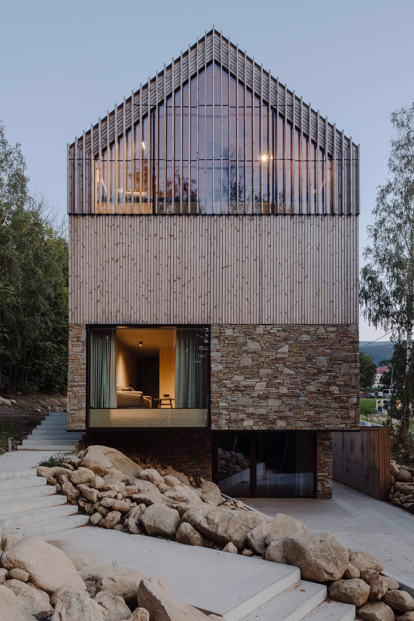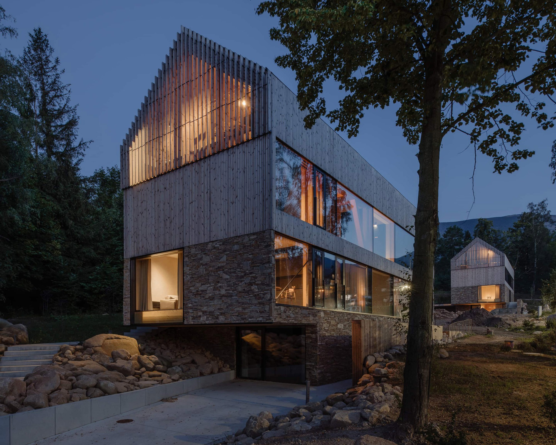Twin cabins inspired by traditional wooden shelters.
Architecture firm De.Materia has designed two cabins that welcome guests in a gorgeous landscape in Wilcza Poręba, Karpacz, close to the Karkonosze National Park in Poland. Named wilcza for/rest/, the retreat comprises twin buildings that together house fifteen rooms. The studio referenced historic wooden shelters from the Karkonosze Mountains in the design of the identical cabins. As a result, the volumes boast gabled roofs, massive stone plinths and timber cladding. Above the bases, thin vertical planks create an eye-catching pattern while above, wooden slats allow light to filter through in the interiors. The cabins also feature wood boards on the roofs. Full height glazing immerses guests in the surrounding woodland and offers access to views of the mountains.
The twin buildings contain several self-contained apartments, each with a kitchenette. Dining spaces and lounge areas complete the layout, with the quadruple rooms also boasting a separate bedroom and a sofa bed. The studio designed the interiors with light timber furniture, pale neutral walls, and darker surfaces that create a cozy atmosphere. Some bedrooms feature floor-to-ceiling windows and glass doors that open the rooms to terraces. Guests who want to book an apartment can choose lower floors that have a direct relationship with the surroundings, or upper suites that offer views of Karpacz and the Śniezka peak. Finally, there’s no traditional reception here. Guests receive their entry code online, with their booking. Photography © Oni Stories.



