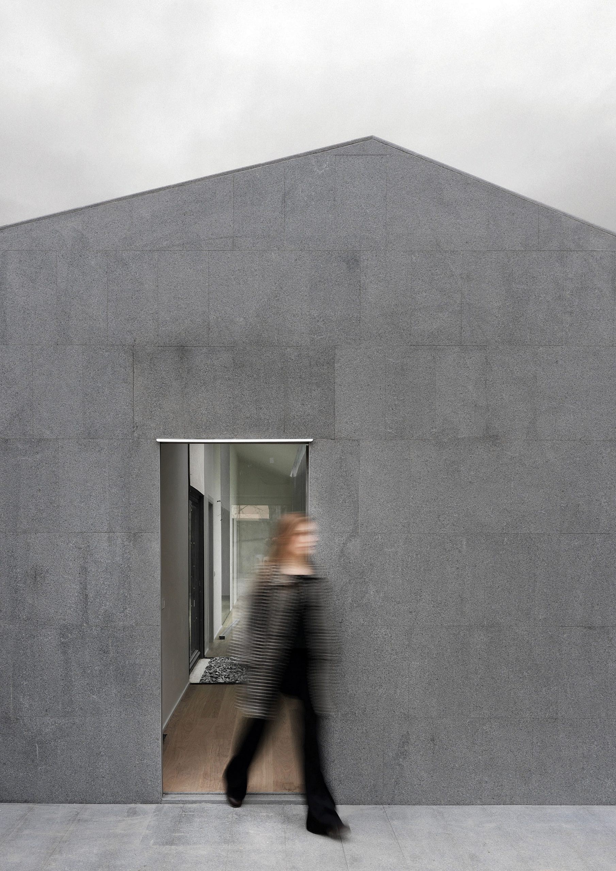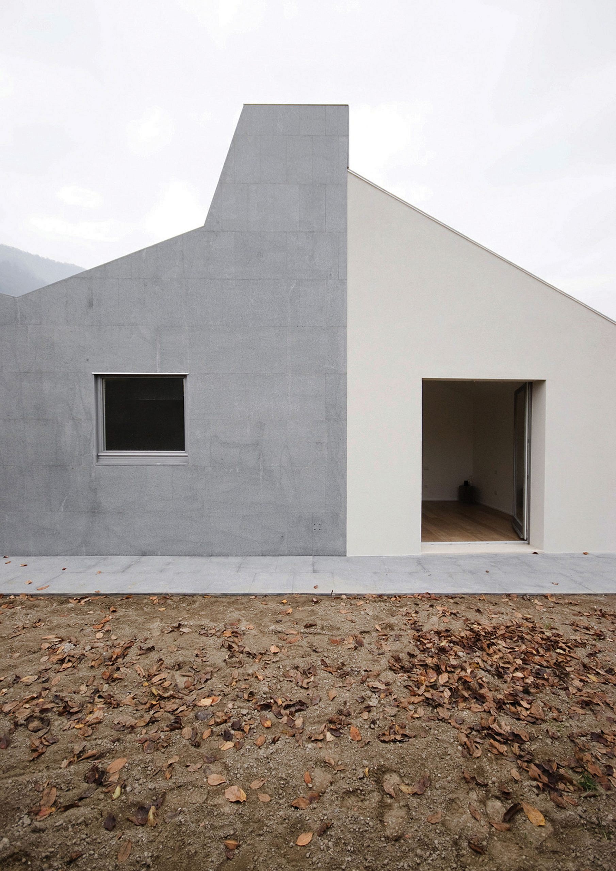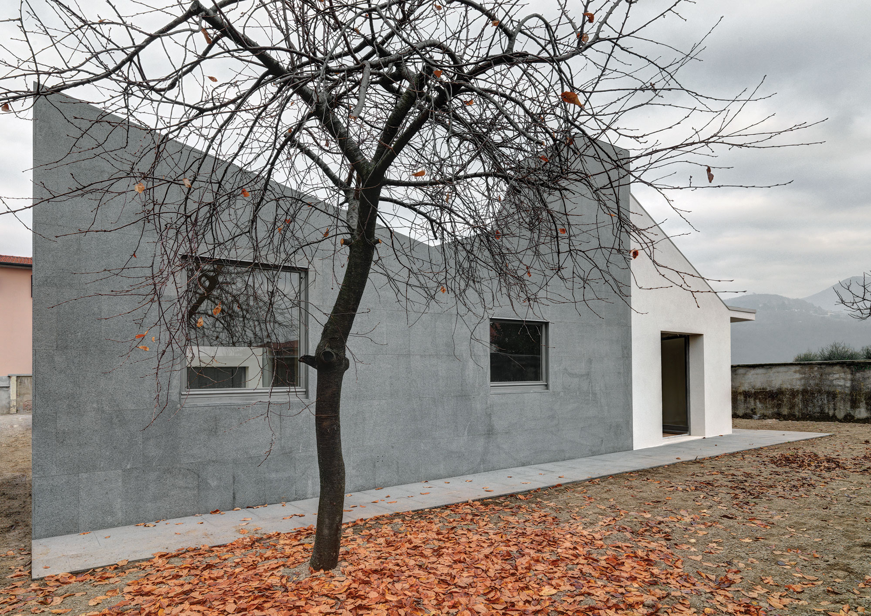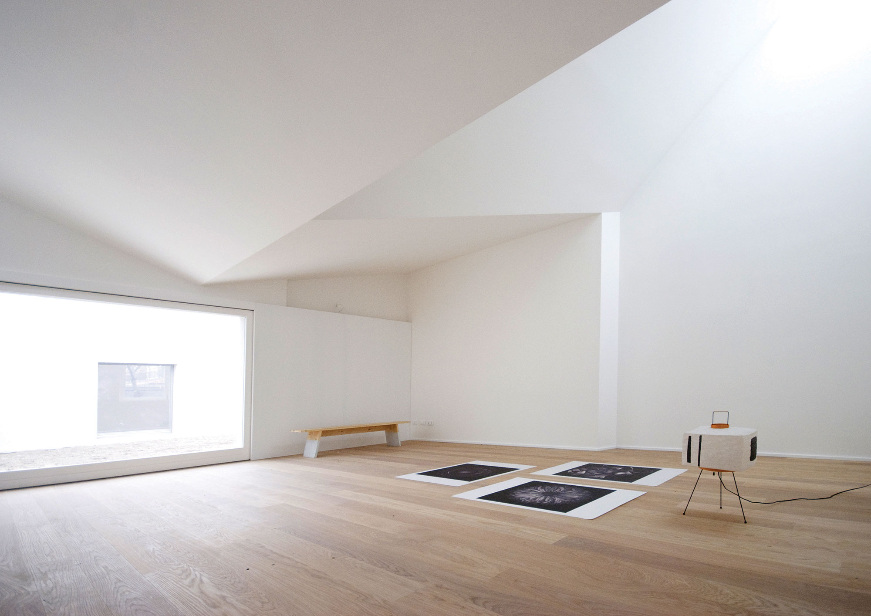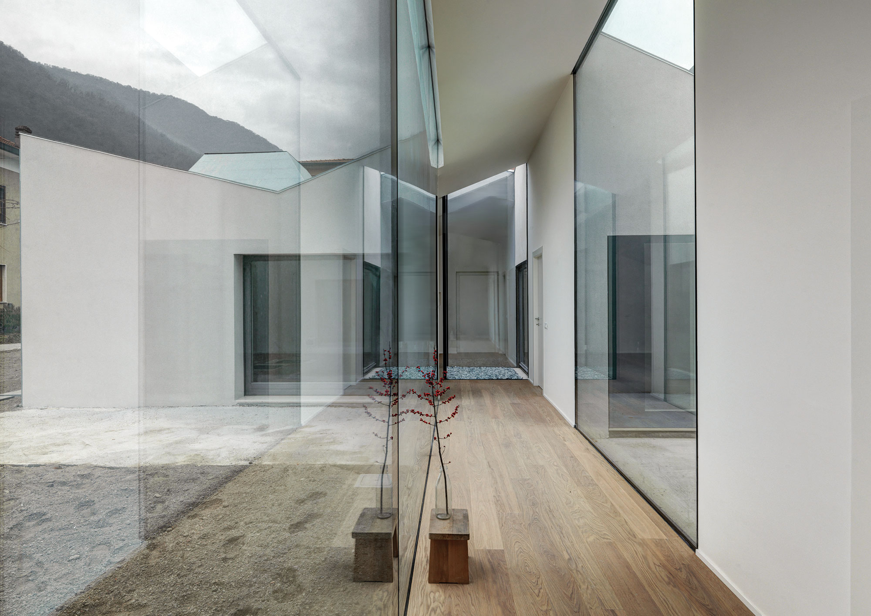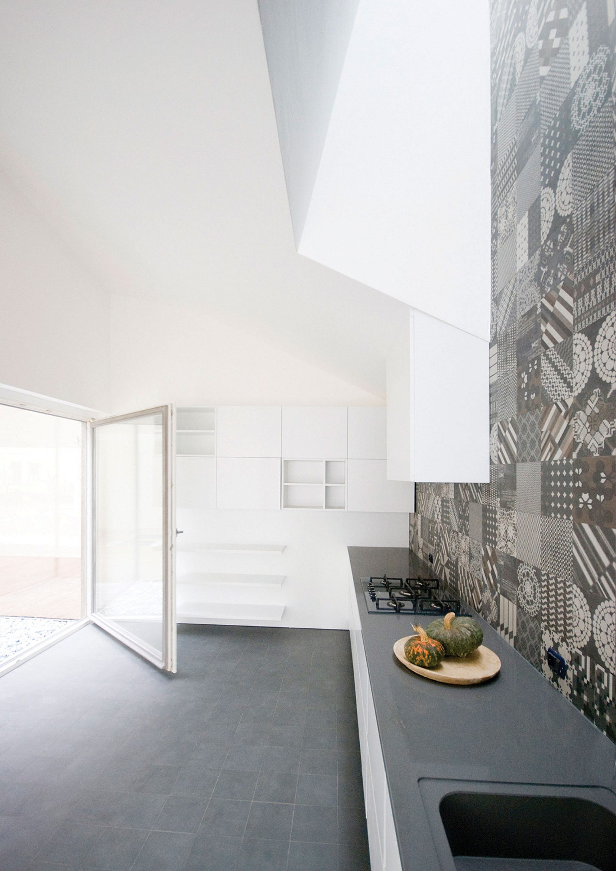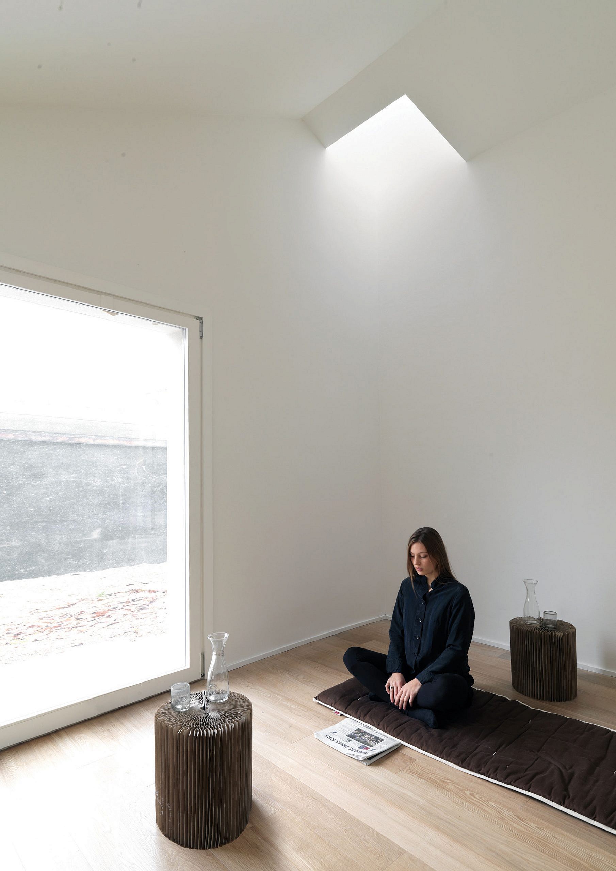A gray granite house designed with a creative “wiggling” roof shape that mirrors the lines of surrounding mountains.
Built in Como, Italy, in an area with several multi-story buildings, Wiggly House features a creative design that solves various issues presented by the challenging location. Milan-based architecture firm ifdesign designed the single-family house with an unconventional shape that makes a lasting impression on anyone who admires it, especially as it stands alongside more traditional dwellings. Every detail of the architectural design has a specific purpose. For example, the closed off facade provides privacy from the neighboring residences and multi-story structures. Elongated roof forms mark the presence of three skylights that bring more natural light into the living room, kitchen, and meditation room. Seemingly flowing in a “wiggling” motion, the asymmetrical roof gives the house a distinctive character and charm. At the same time, the angular shapes mirror the nearby mountains.
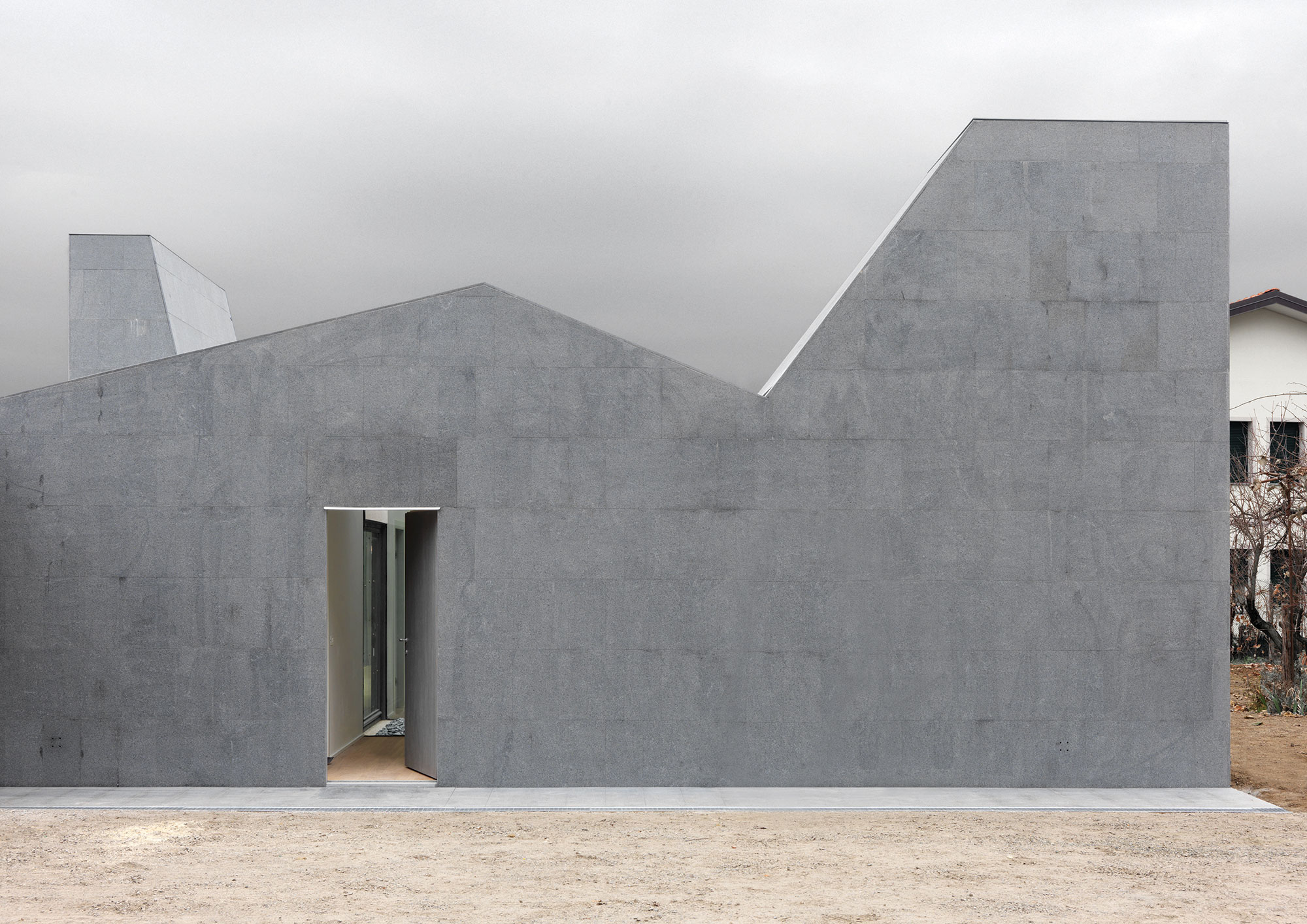
Protected by walls, two patios provide access to outdoor living spaces. Large windows open up the interior to the outdoors, linking the rooms to the terraces and flooding the house with natural light. Clad in gray Canadian granite, Wiggly House also features gray plaster on the patio walls. The studio designed open spaces that allow the family to adapt the rooms depending on their changing needs. Wooden floors add more warmth to the living spaces while the white walls brighten the rooms further. Apart from the imaginative design, the house also features a range of eco-friendly features. These include solar panels and a triple-layer insulation as well as an energy-efficient heat pump system. Photographs© Andrea Martiradonna.
