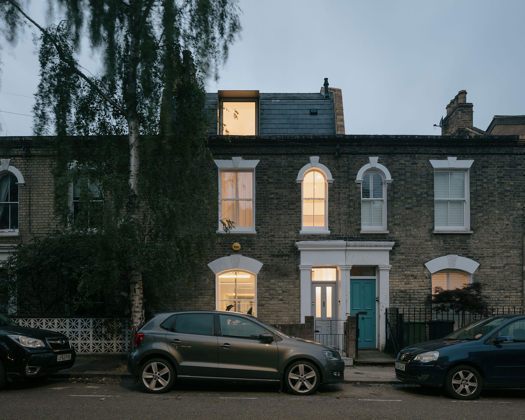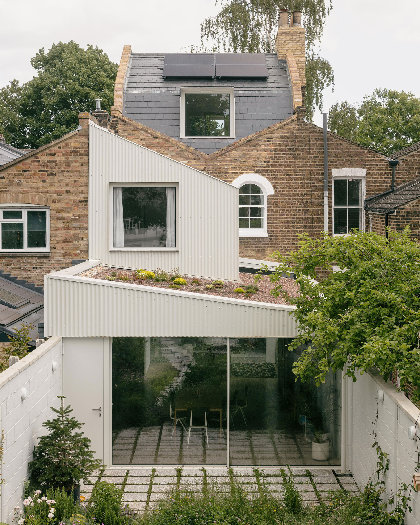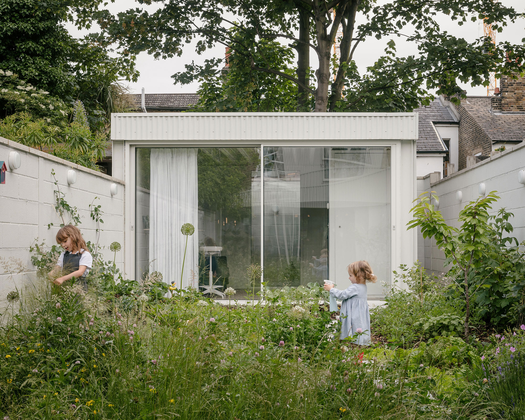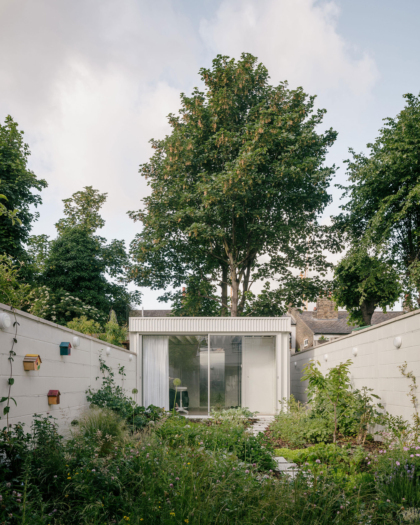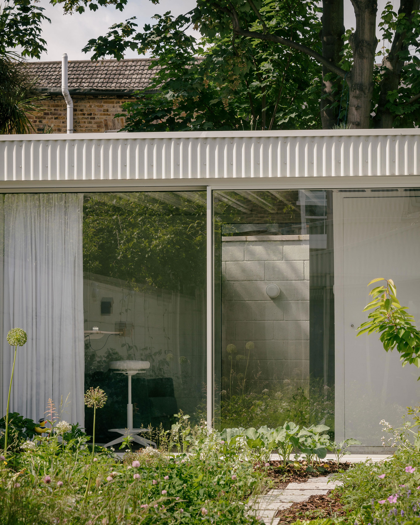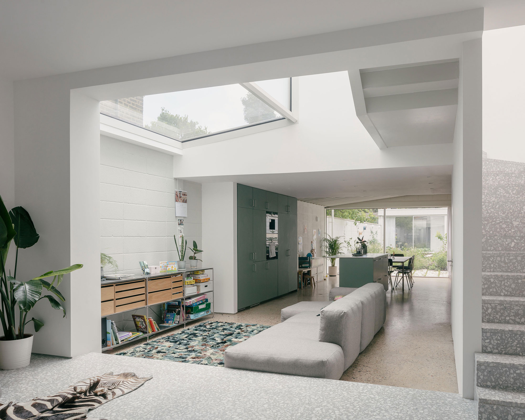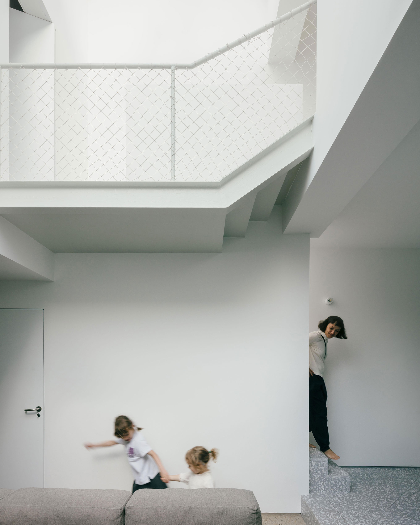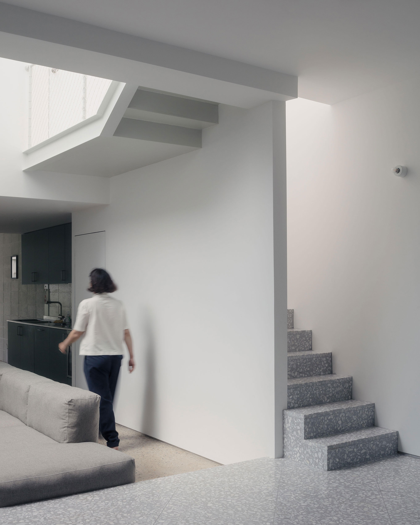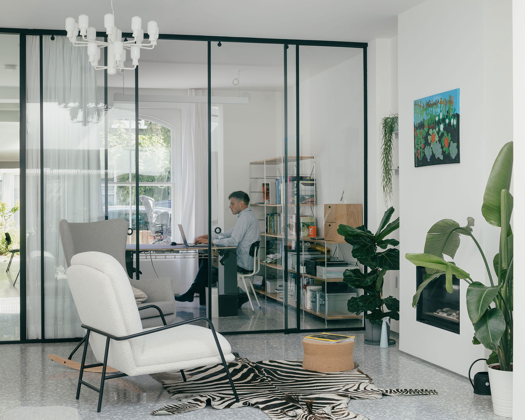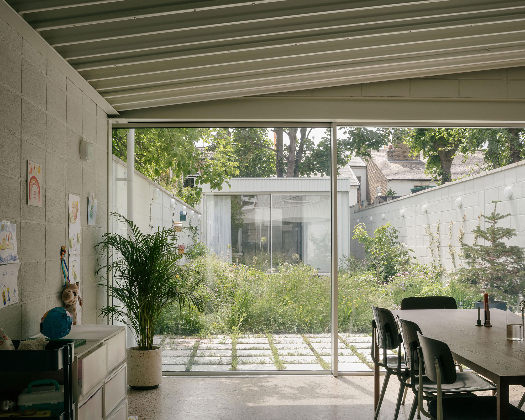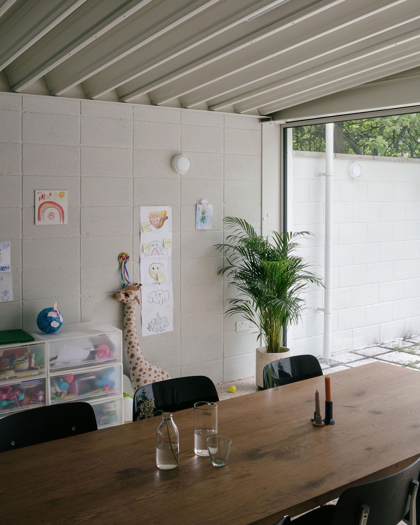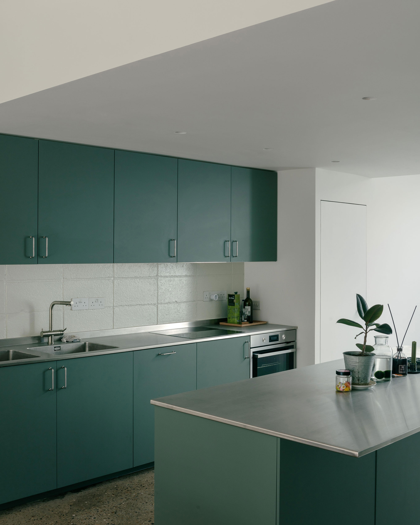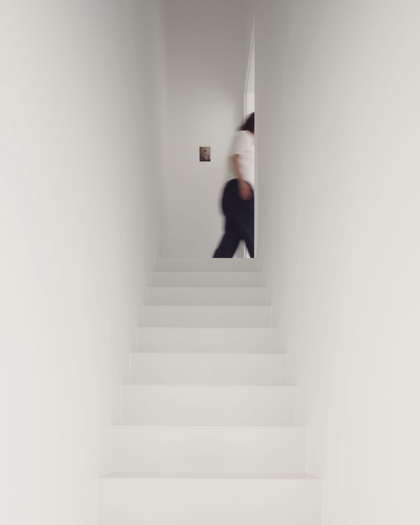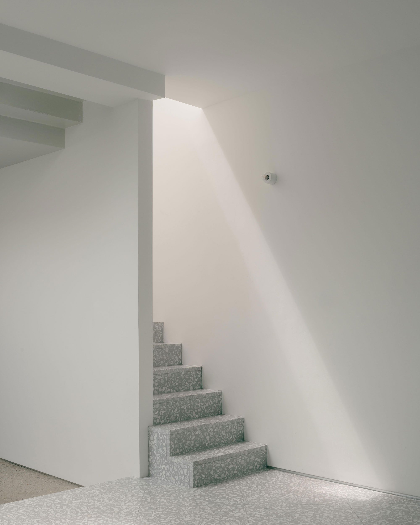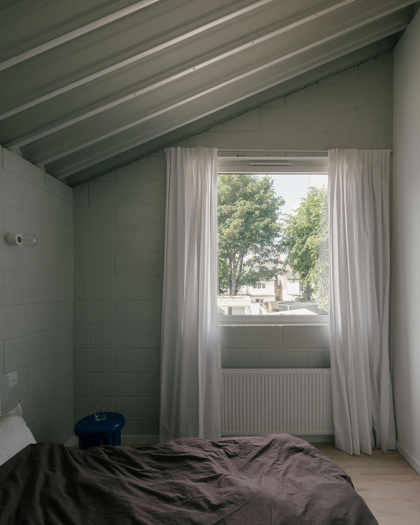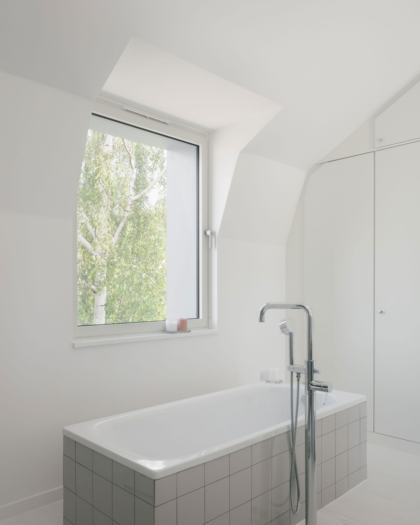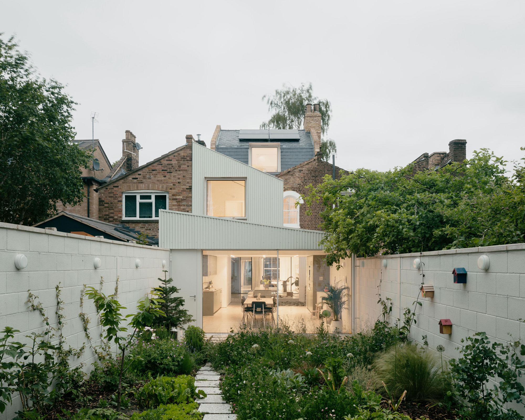A Victorian terraced house, transformed into a modern patio house that provides a blueprint for architecture in dense urban areas.
Pashenko Works, an architecture and urban design firm with offices in London, Kyiv, and Brussels, completed the renovation, expansion, and redesign of a traditional Victorian terraced house. Named White Patio House, the project aims to provide a blueprint for dense urban living as well as architecture that can optimize local planning regulations in a thoughtful way. Located in London, the house had a classic layout with darker interiors that had limited connections to the garden. To solve these issues, the studio inserted a glass bridge that links the original brick house and an extension.
This atrium is exceptionally bright, filling the center of the home with light. Additionally, this space connects all levels and all eras of the building. Apart from the ground floor extension, the property also features an extension on the first floor and a new garden room at the opposite end of the site. While the ground floor offers access to open, social areas, including a green kitchen, the first floor houses guest and children rooms. On the last floor topped by a new roof, there’s a master bedroom.
The studio referenced Belgian brutalism in the design of the cinderblock walls that delineate the site. Made with a high content of recycled materials, the walls have a raw finish. Likewise, the metal deck, steel beams, and floor all have an exposed surface. The extensions feature off-white corrugated steel sheet siding that matches the light finish of the aluminum window frames and doors. At the same time, the color gives a nod to the bright palette of surrounding urban buildings. To create a sense of unity and calm, the architects used the same materials and light color palettes for the exteriors and interiors. Photography © Stijn Bollaert.



