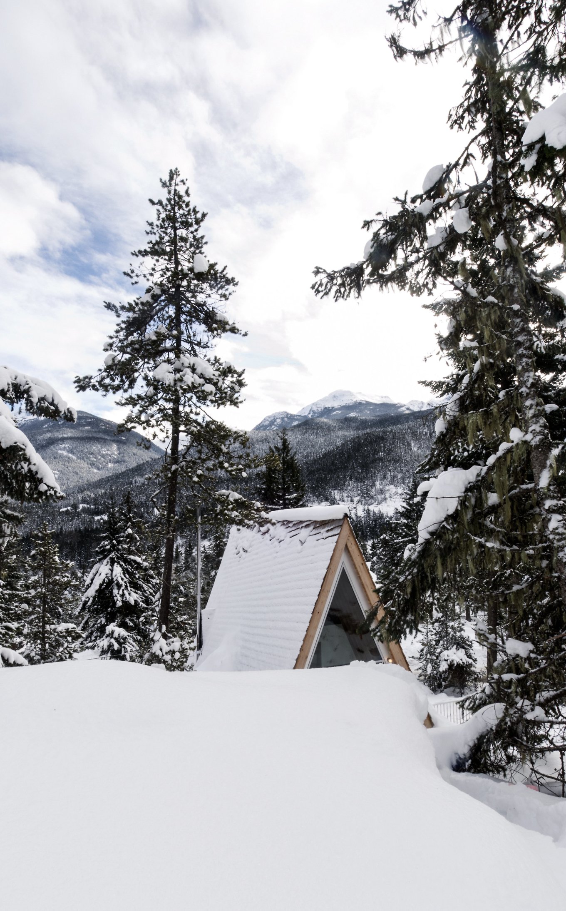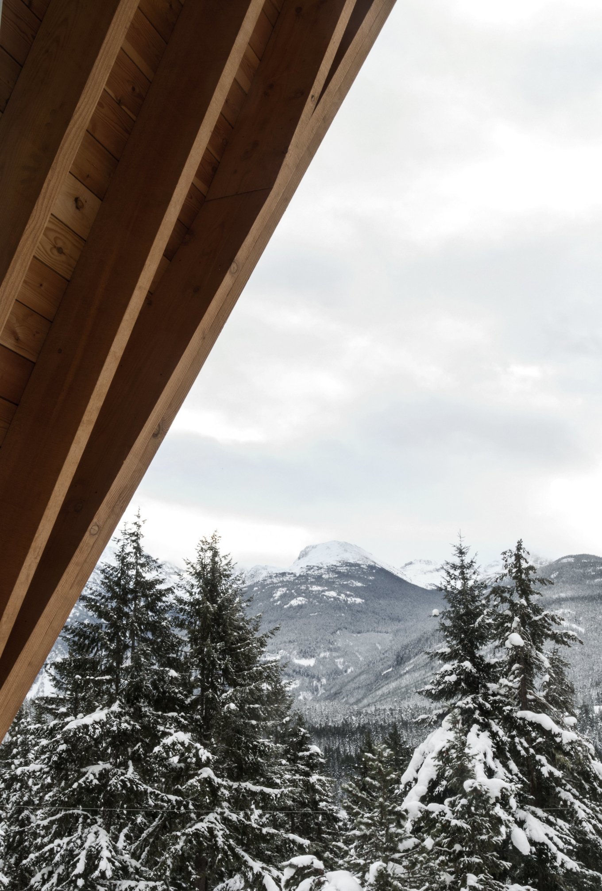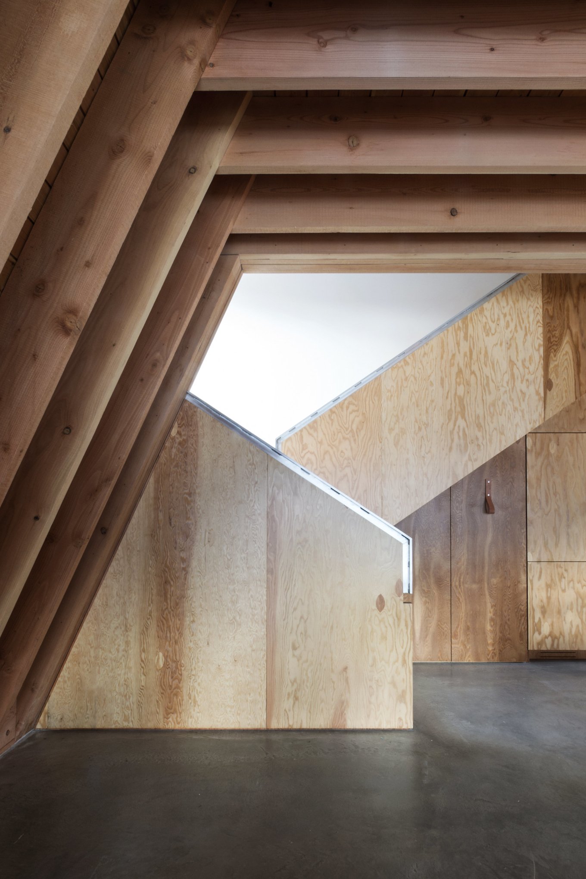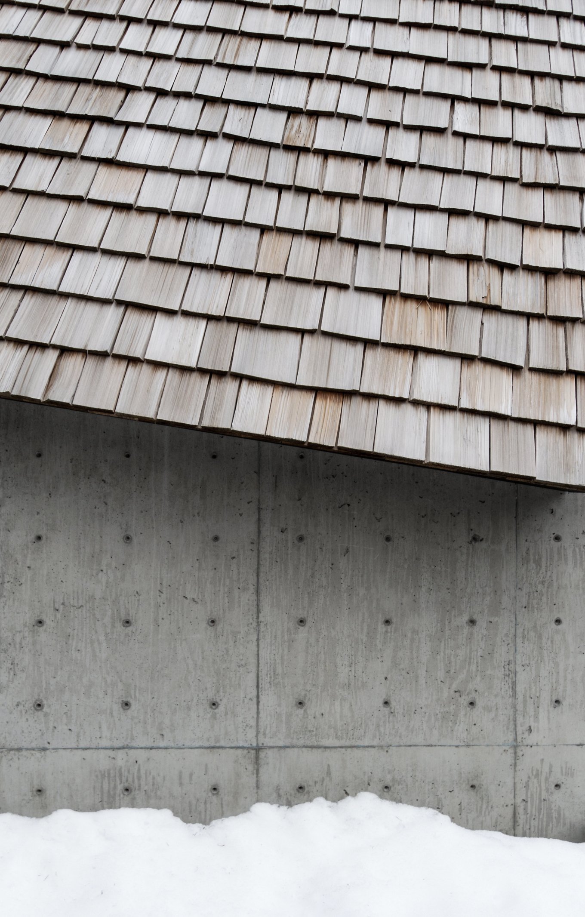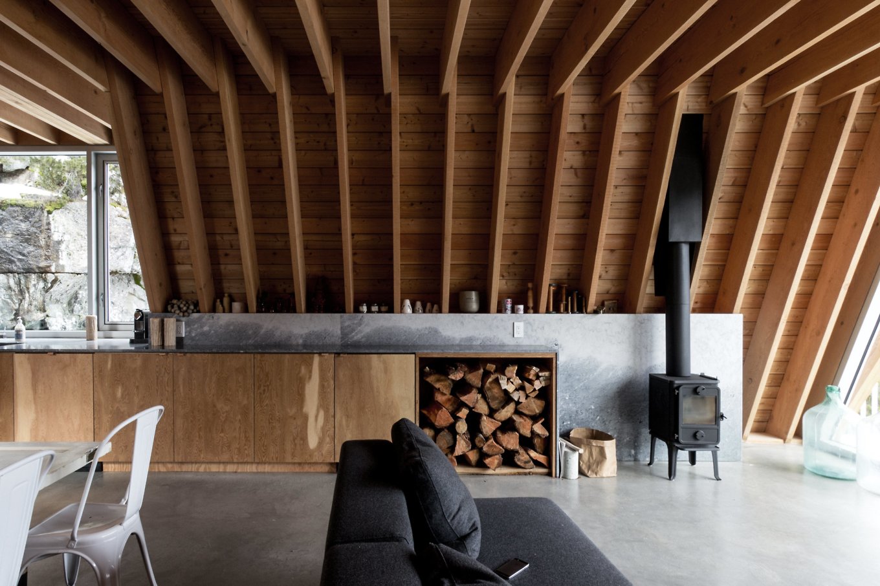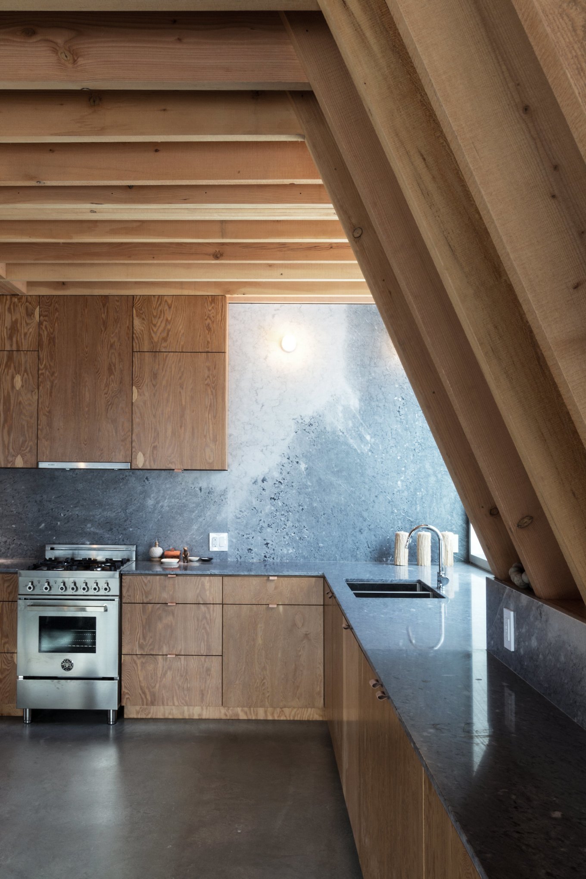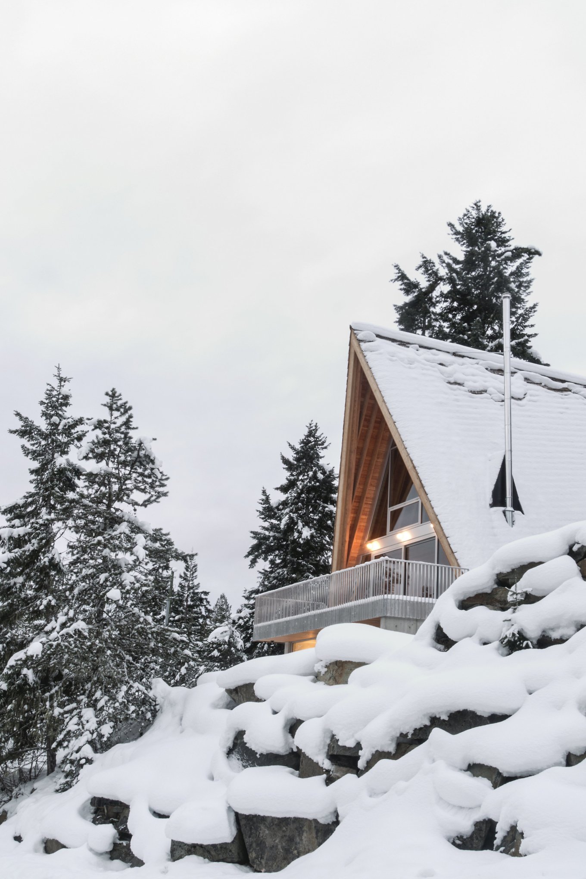As the quintessential private mountain retreat, the Whistler Cabin offers its owners the ideal space to relax and unwind after a long day spent on the snow. Designed by Vancouver-based Scott & Scott Architects, the house is a weekend getaway space for a family of snowboarders and features a striking A-frame shape inspired by the surrounding 1970s chalets and cabins.
Built on a sloping bedrock on the north of Whistler village, the cabin provides a great view of the valley below, mountains and Green Lake. The house has a concrete base, Douglas fir frame, and a wooden shingle roof made of red cedar. Inside, the ground floor offers convenient access to a drying area for snowboarding or skiing gear and storage space for equipment, as well as to a laundry room and a bathroom. The first floor contains a spacious kitchen and living room with a cozy wood-fired stove, while the upper level houses a bedroom, bunk room and a guest room. Throughout the cabin, the architects used natural and locally sourced materials, from the wooden shingles and cabinetry to the marble which comes from the Hisnet Inlet quarry on Vancouver Island.
The house integrates into its natural environment both through a design that pays homage to vernacular architecture and through the use of red cedar shingles which will weather beautifully over time to match the tone of the surrounding rock. Photo credits: Scott & Scott Architects.



