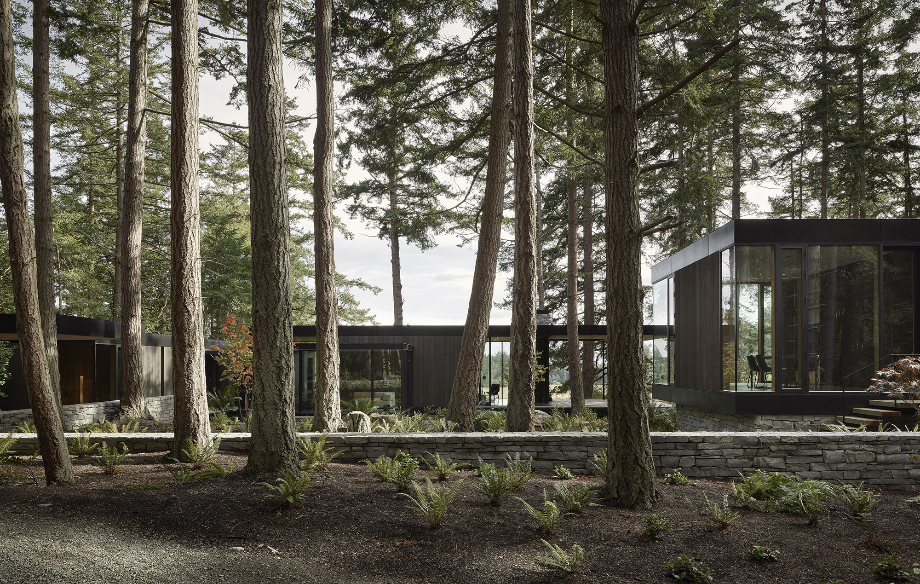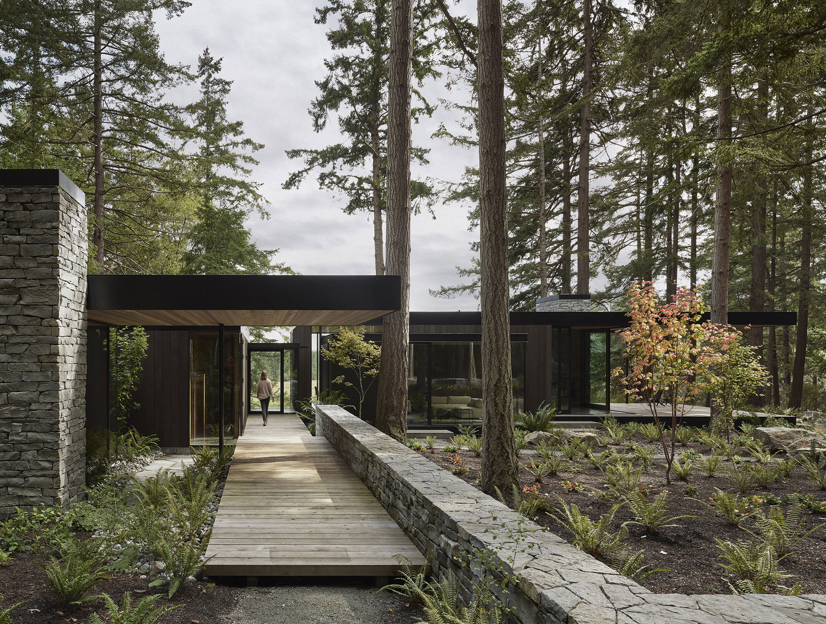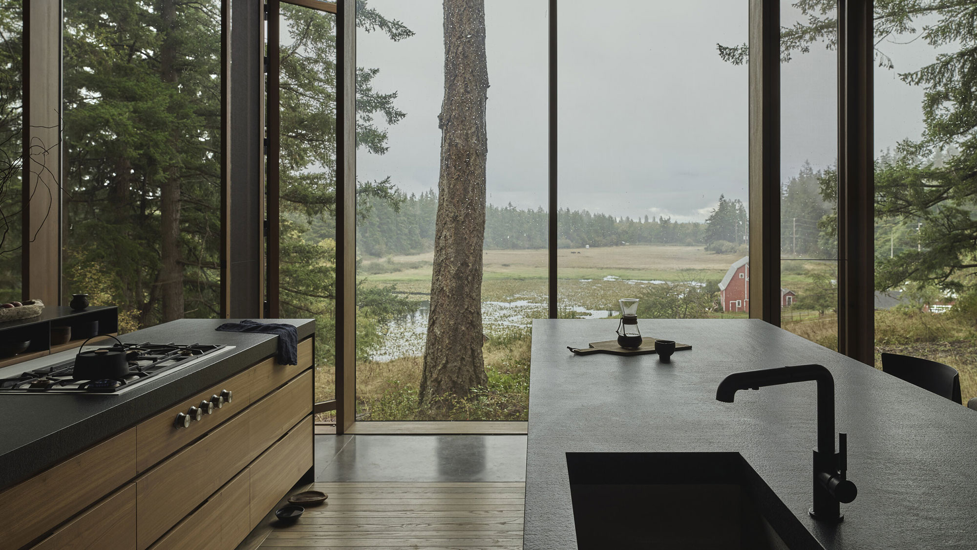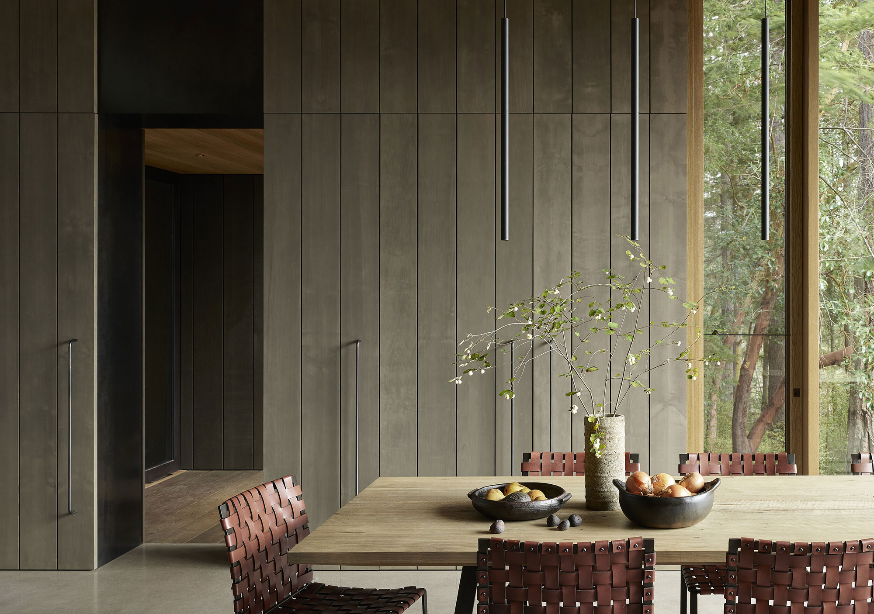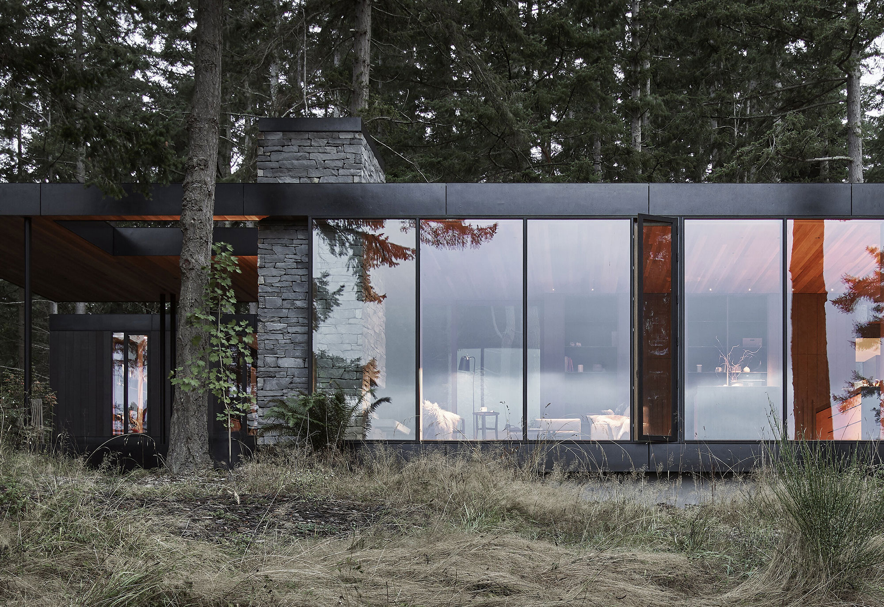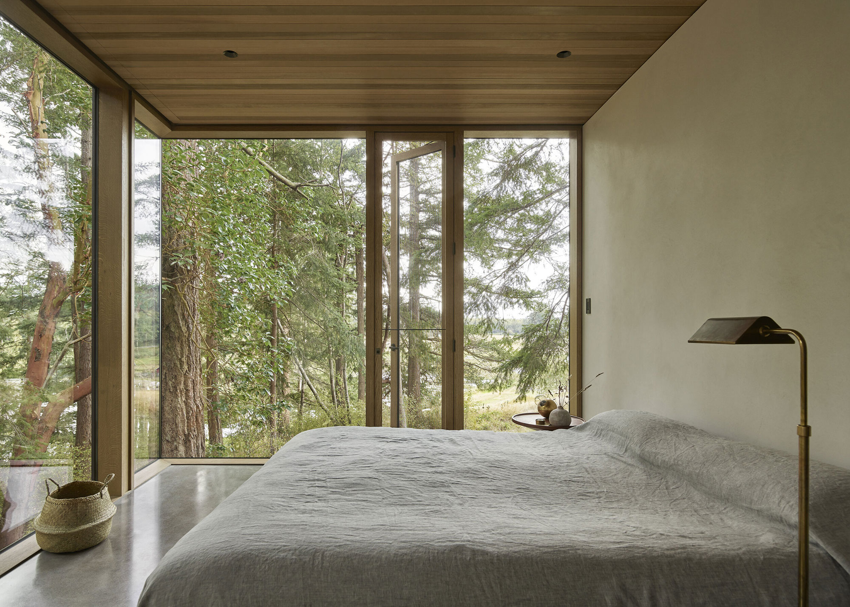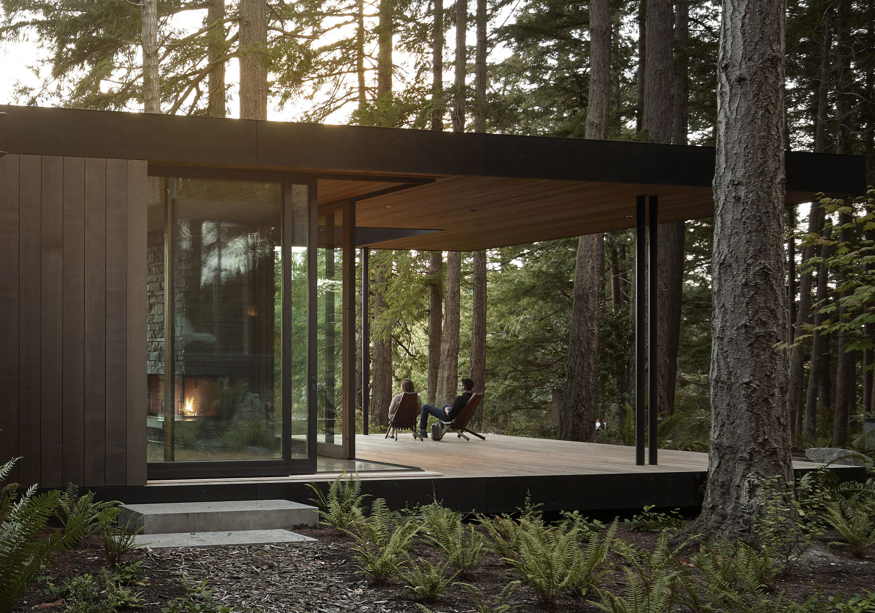A family retreat designed with glazed walls that provide breathtaking views of a bucolic landscape.
Nestled in a forest on Whidbey Island, WA, this sprawling vacation house and part-time residence provides views of a pastoral landscape but remains respectfully tucked away from the nearby turn-of-the-century farm buildings. Seattle-based architecture firm mwworks designed Whidbey Farm Retreat for a large local family. The dwelling acts as a welcoming retreat for summer BBQs, fishing trips, and holiday gatherings. Made with several generations of the family in mind, the design puts a focus on flexibility and durability. At the same time, it pays homage to the agricultural heritage of the site and to the natural landscape.
Built on a low hill, the new house offers access to a bucolic panorama with agricultural buildings, cattle fields, a fishing pond, and woodland. Mature fir and cedar trees surround the retreat and blend it into nature further, along with a lush carpet of ferns and grass. The studio designed the house with two volumes and a connecting courtyard. A low wall of locally sourced stone encloses the courtyard. The exterior features a blend of dark wood, black steel accents, and glass, while the interior boasts lighter wood surfaces and concrete.
A stone wall links the outdoor area to the interior and adds more texture to the natural material palette. Thanks to the glazed walls, the interior is bright as well as open to the surroundings. Welcoming and warm, Whidbey Farm brings together subtle rustic accents and contemporary touches in a thoughtful design. This project has received the 2019 Honor Award at AIA Northwest and Pacific Region. Photographs© Kevin Scott.



