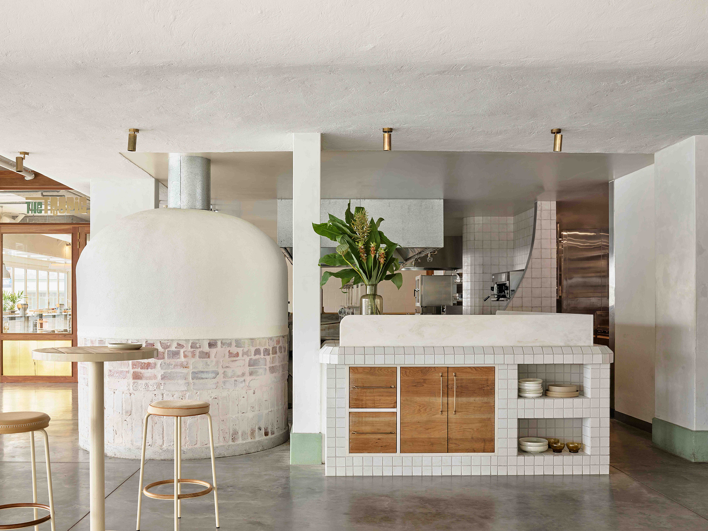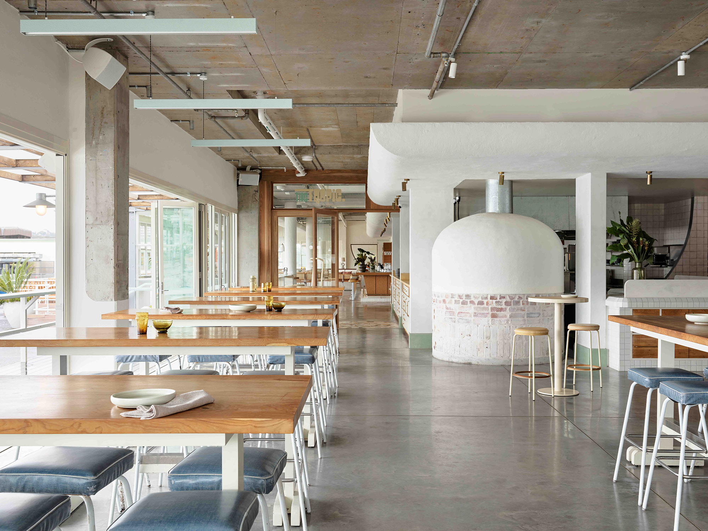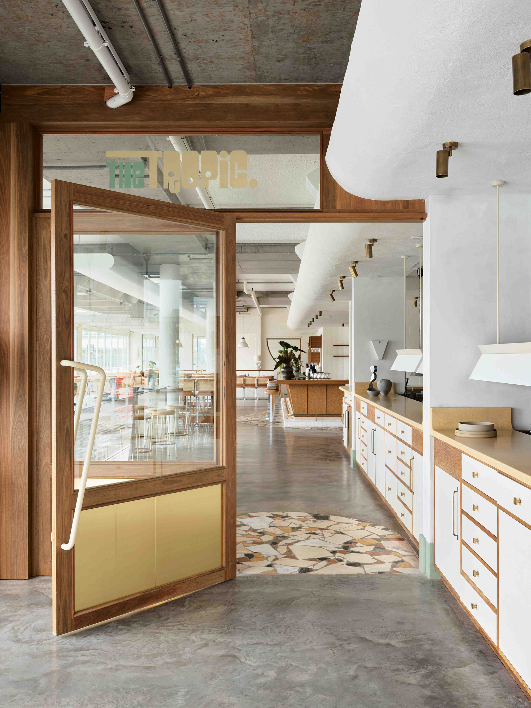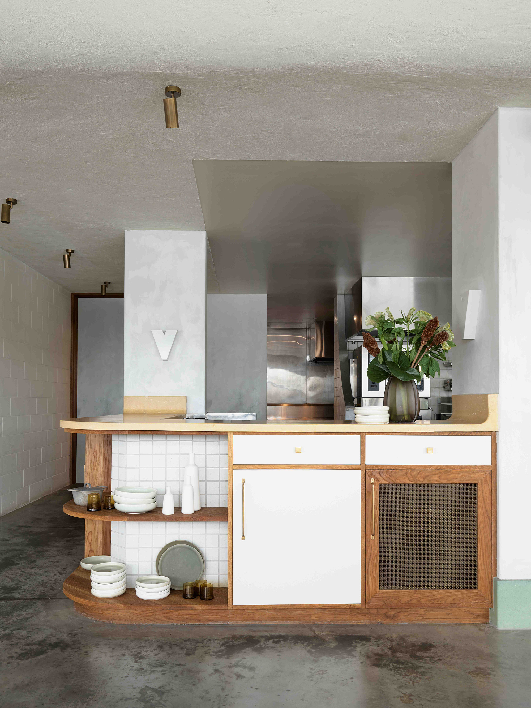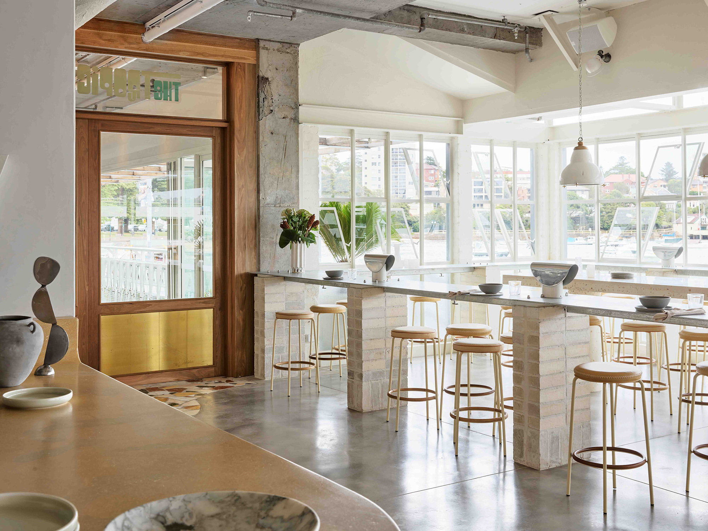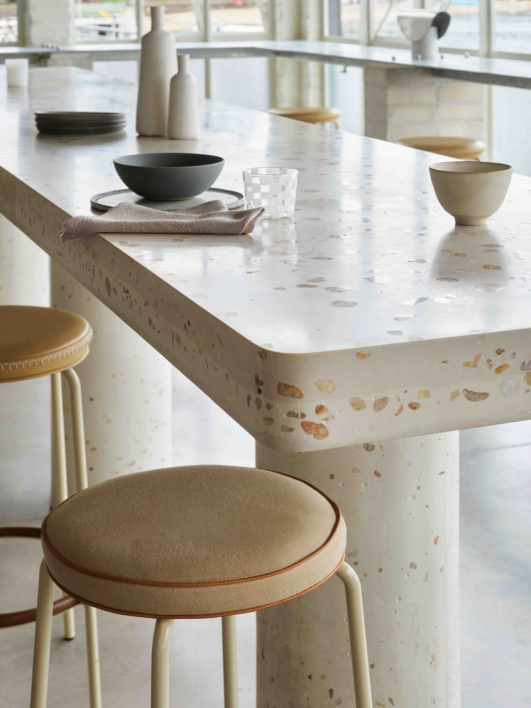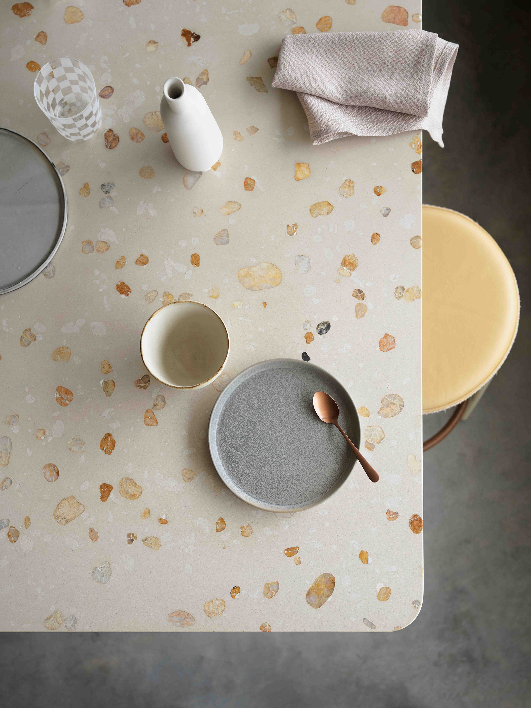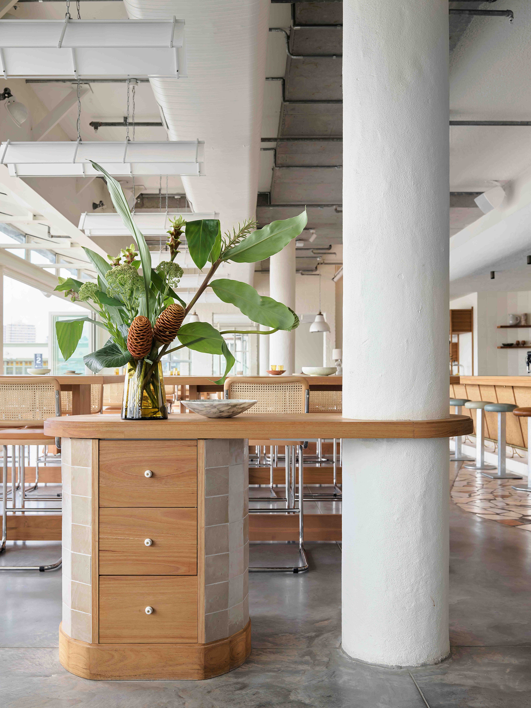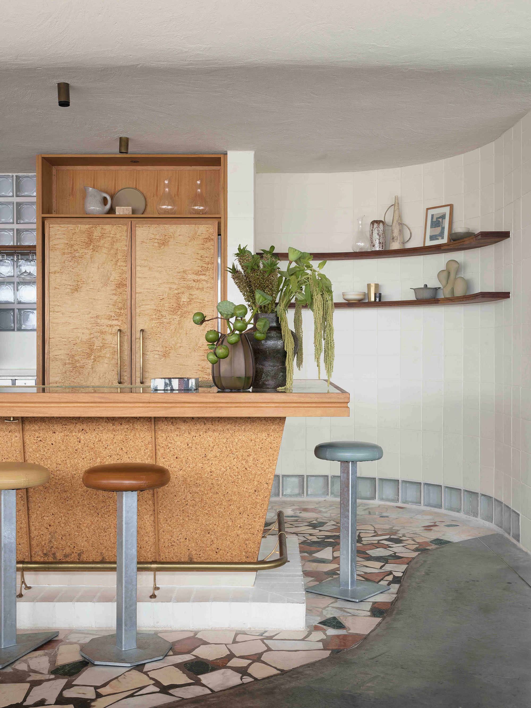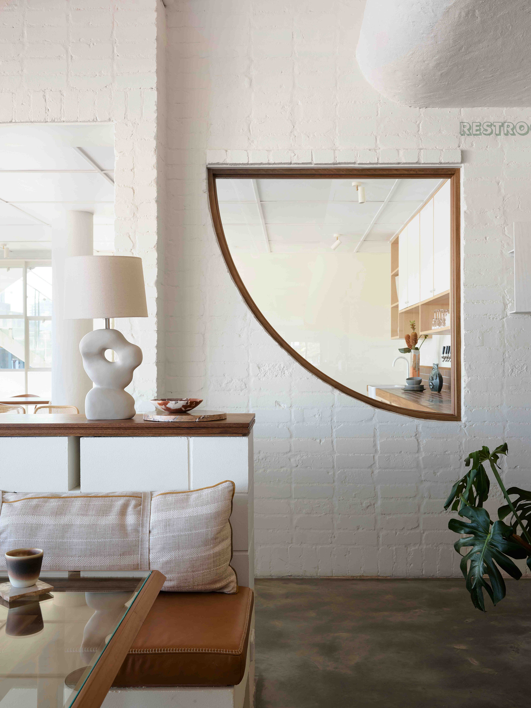A former sports bistro reimagined as a sophisticated bar and restaurant.
Located in the same spot on Manly Beach, Australia, for the past 15 years, the Wharf Bar required a modern new look. Sydney-based firm Alexander &CO completed the redesign project. Taking inspiration from its sister venue The Burleigh Pavilion in Queensland, the bar keeps some elements from its previous life, but welcomes customers in a significantly more refined space. The architects preserved the building’s envelope but designed new doors and windows as well as new exterior finishes and signage. Inside, different programs surround the central bars and open kitchen.
The venue houses both the Wharf Bar and The Tropic restaurant. To create the interiors, the team used a blend of high-end furniture and materials along with various textures and finishes. Custom wood tabletops with pink rammed earth bases complement Danish furniture classics while rattan and chrome appear alongside one another. In the bar and restaurant area, the studio installed both painted and exposed brickwork. The space also features textured render, glass blocks, a brass and cork bar, galvanized steel stables, and terrazzo detailing. The communal benches feature a sustainable, masonry waste build. Mid-century modern accents give a nod to the owner while creative accents create a fun and welcoming atmosphere. Customers also have access to outdoor dining tables that allow them to enjoy their meals and drinks as they admire the coastal setting. Photographs © Anson Smart.



