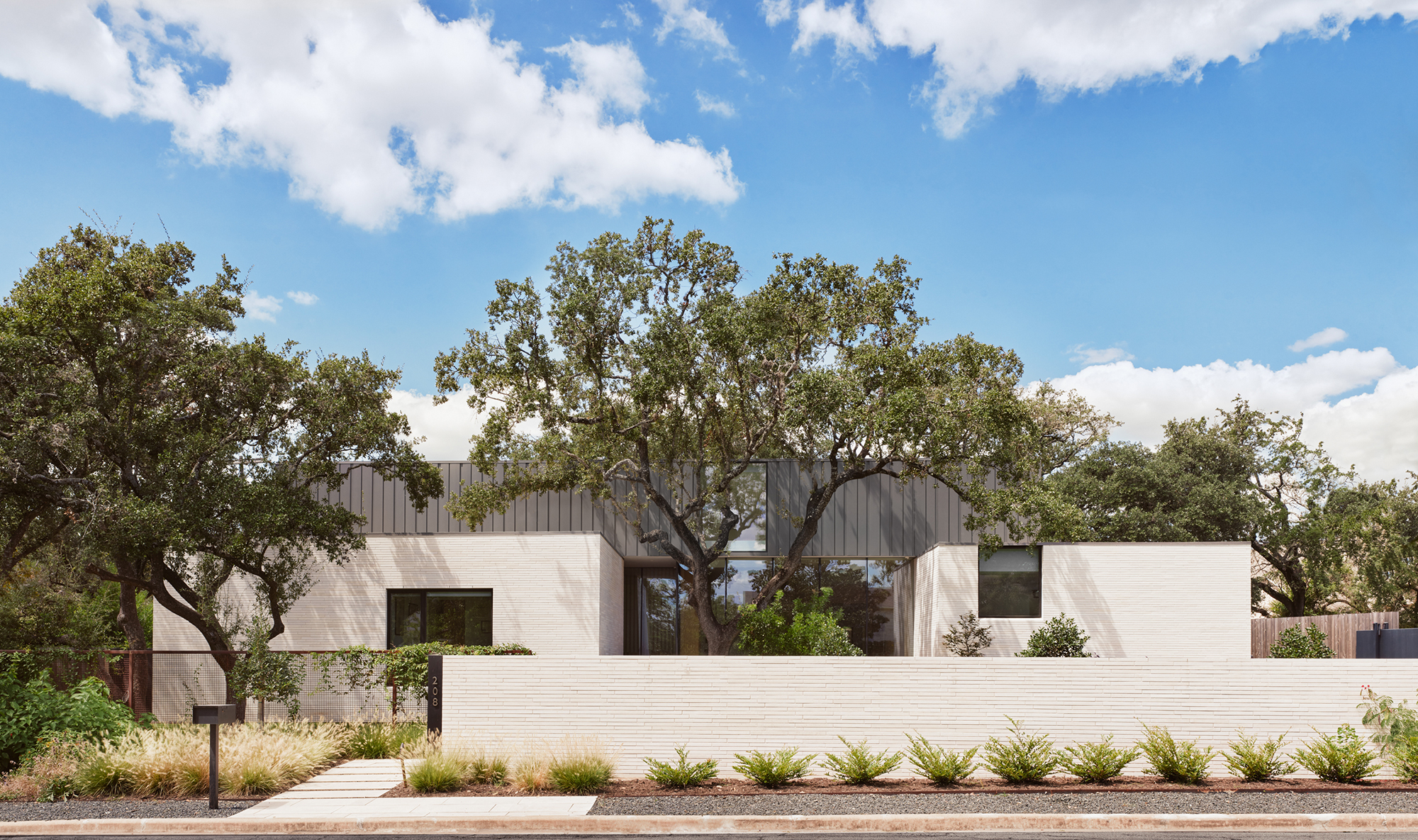A thoughtfully designed home that optimizes access to nature instead of a larger footprint.
Built among mature oak trees in a suburban area of Austin, Texas, Westbrook Residence’s design offers an alternative to the surrounding sprawling dwellings. Instead of maximizing the house’s footprint, Alterstudio Architecture designed the home with a more modest size that helps to preserve the existing gardens. As a result, the inhabitants feel close to nature at all times, with glazing opening the living spaces to the green landscapes that encircle the home.
Designed with asymmetrical elements, the house features four volumes that surround a central space. Finished with pale limestone brick walls, the four masonry wings also boast black steel window frames. At the center, the open-plan social space features floor-to-ceiling windows and glass sliding doors. This public area opens to the gardens, immersing the residents in the surrounding greenery. Above, a volume clad in gray steel features a vertical line pattern that complements the horizontal lines of the limestone bricks. The studio designed this level with light chimneys that bring even more natural light into the living spaces below.
The closed/open design of the wings corresponds to different programs. While the masonry volumes house more private spaces with windows that curate the views, the transparent central zone contains the common areas that open directly to the outdoor living spaces and the gardens.
Alterstudio Architecture used a beautifully tactile material palette for the Westbrook Residence. Apart from the limestone brick walls that flow from the exterior through the interior, the house also features wooden floors and warm wood furniture. The studio designed the architecture and the interiors, with Shademaker Studio completing the landscape architecture. This project has received the 2022 AIA Austin Design Award and the 2024 Residential Design Architecture Award. Photographs© Casey Dunn.

















