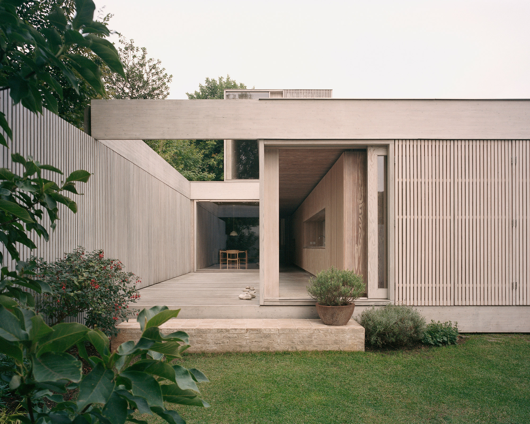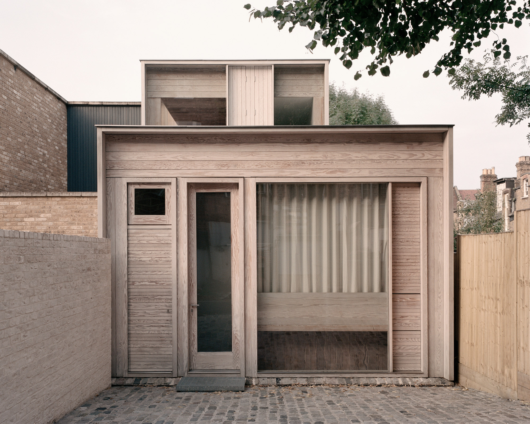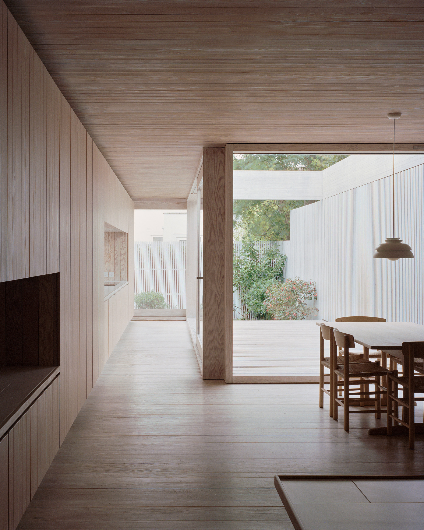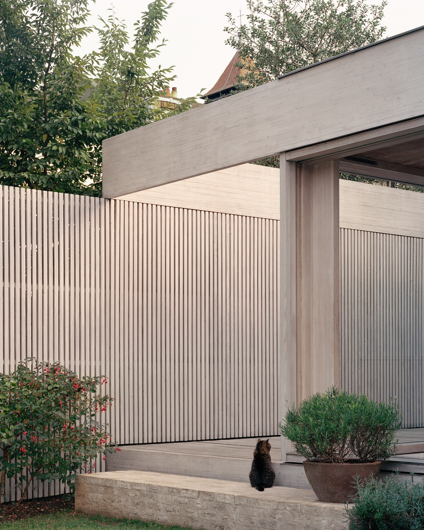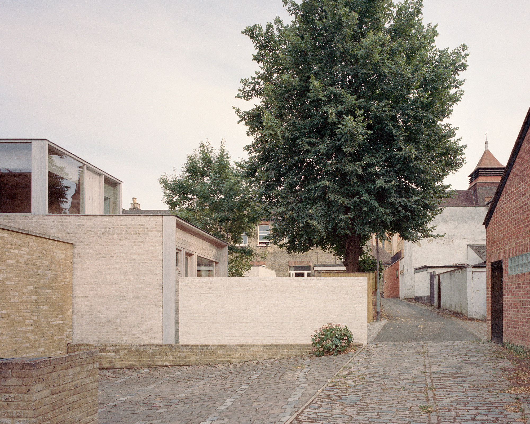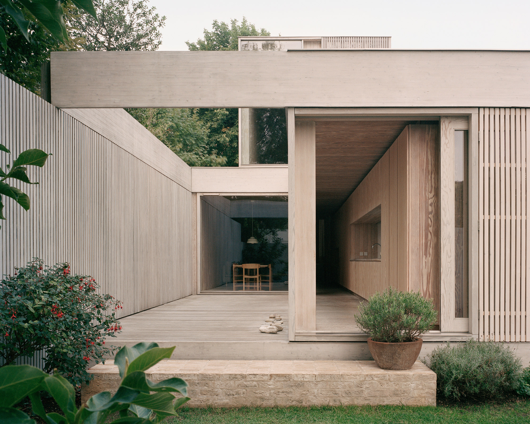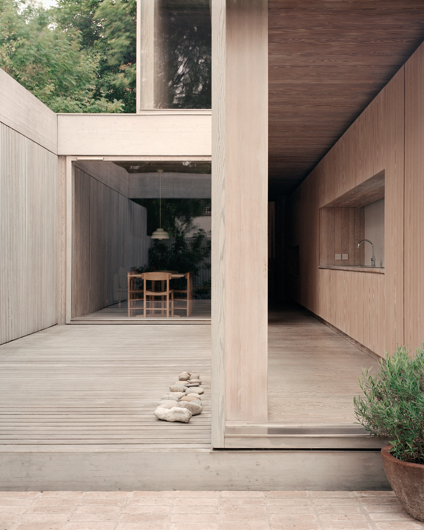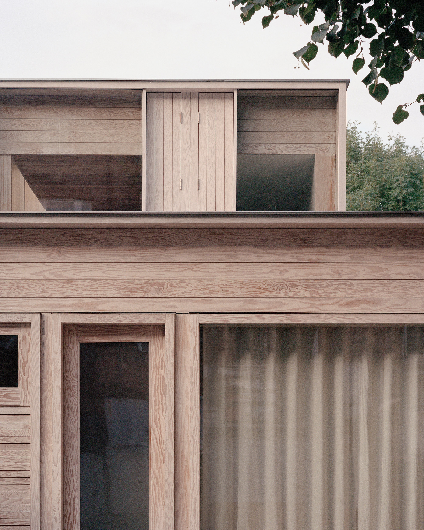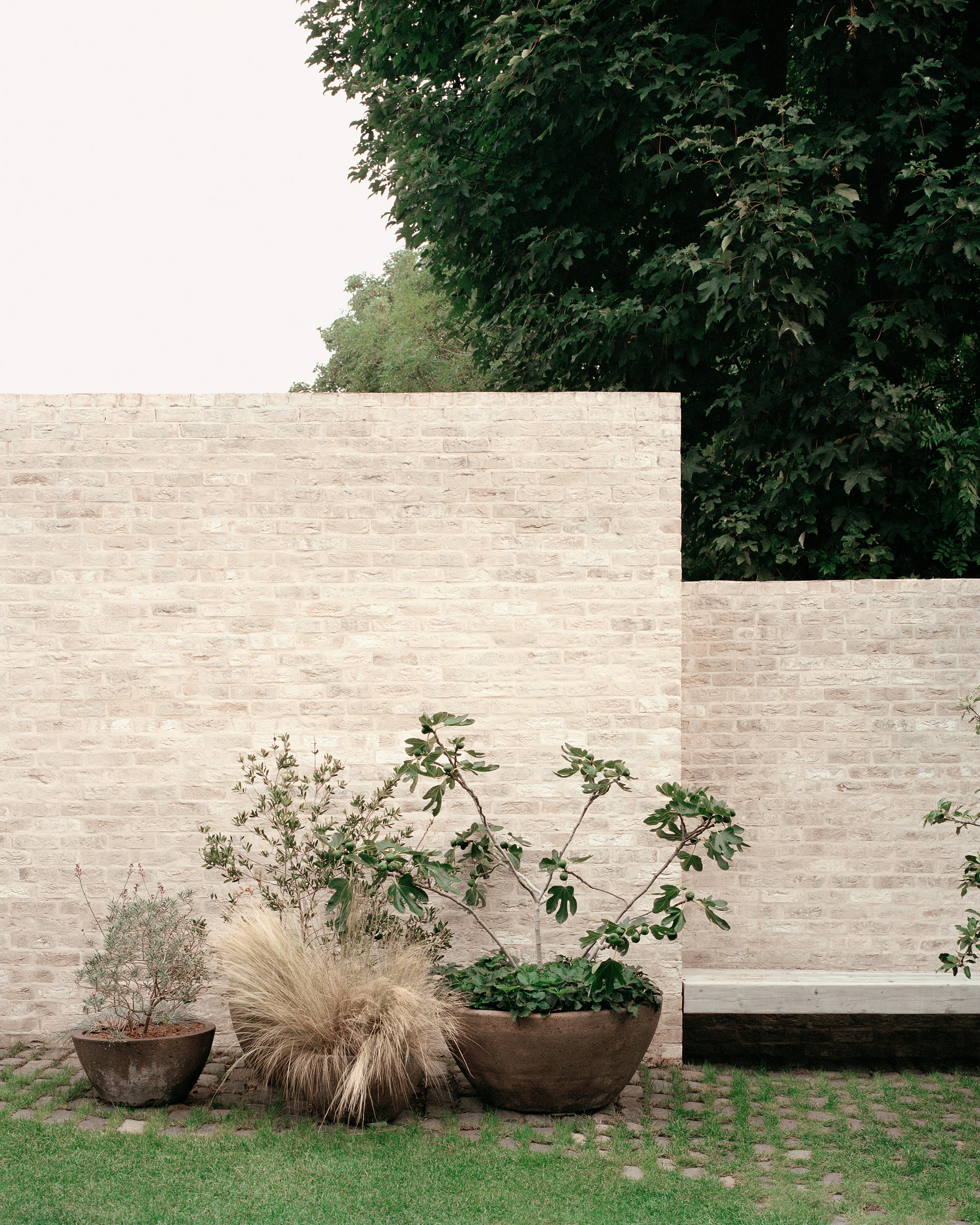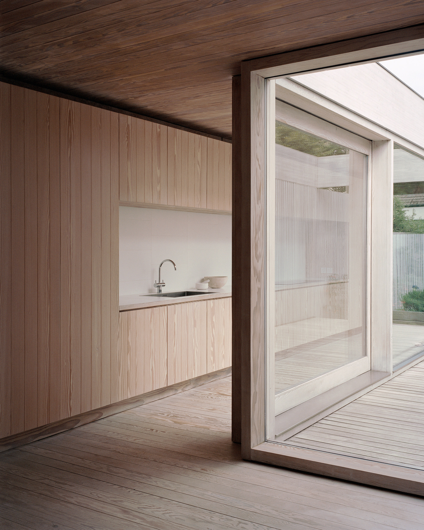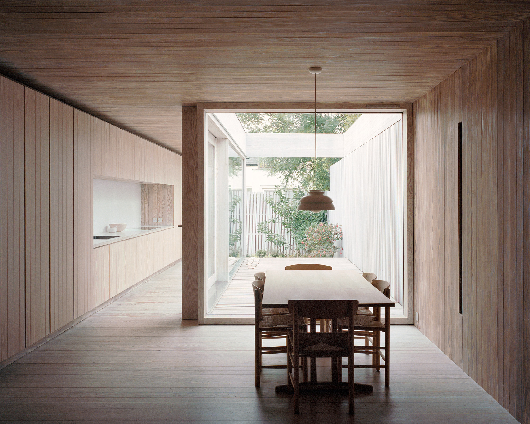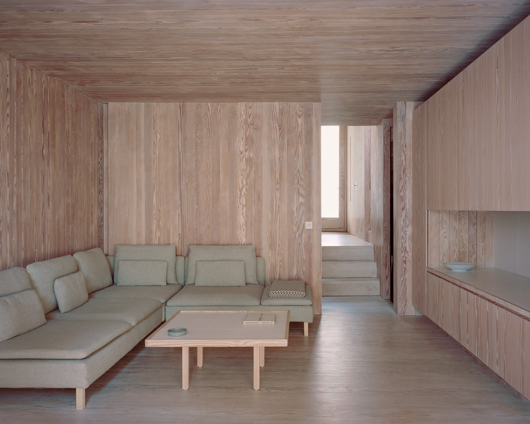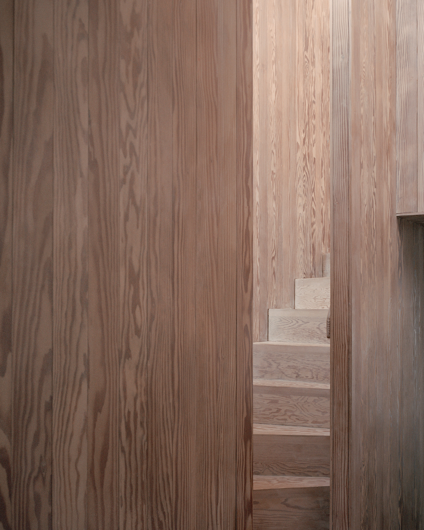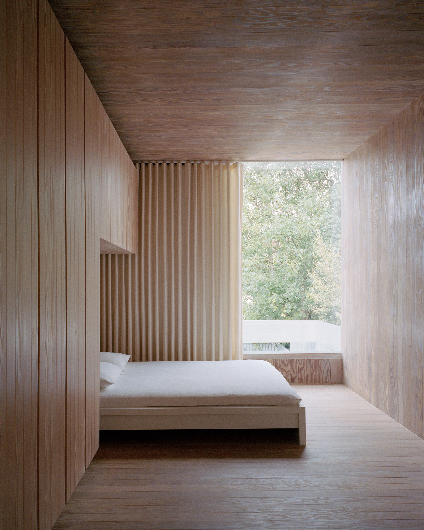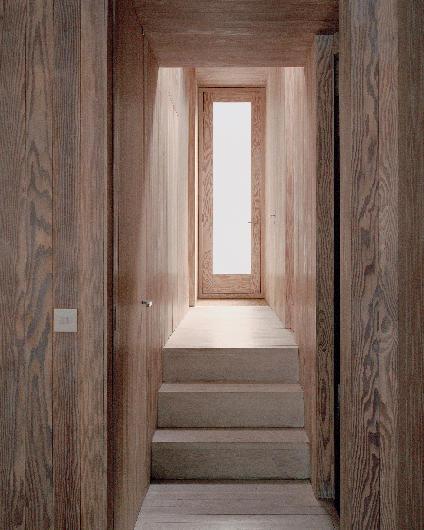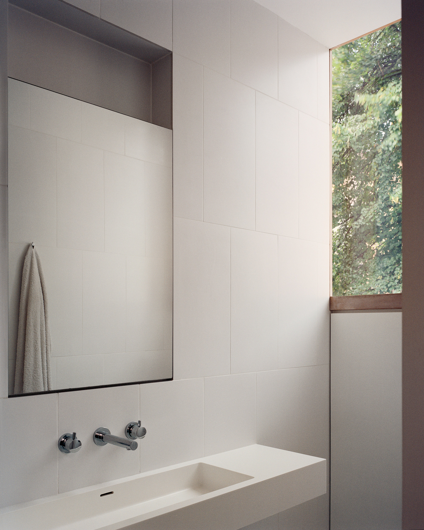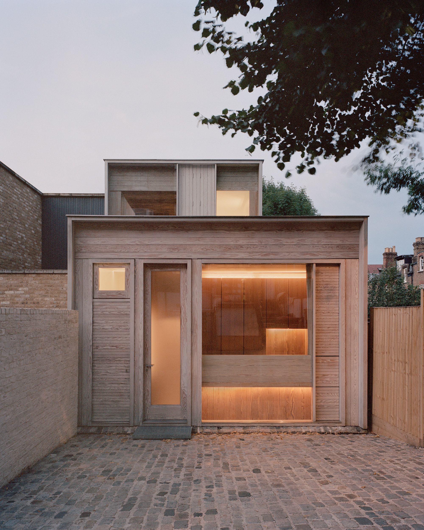A home and studio built on the footprint of an old garage.
Architect Russel Jones completed a challenging project in the London Borough of Haringey, part of the Highgate Conservation area. The site is surrounded on four sides by mostly Edwardian buildings and offers access only via a narrow passageway. Thanks to the more secluded nature of the site, on the place of an old garage and garden, the team received approval from the local planning authority to create a more informal design. Both the statutory set back requirements and the buildings that surround the plot on four sides informed the final design. Furthermore, the narrow entrance passageway led the team to carefully choose the materials and the building methods.
The home acts as a refuge with its series of interlocked orthogonal volumes that follow the slope of the site. The studio organized all living spaces around a 20-meter long axis that travels through the entire length of the house. In the first volume, there’s a guest bedroom and a bathroom as well as a second bedroom with a double height ceiling. This zone leads to the slightly lower wing that houses the living and dining areas, along with the kitchen that opens to a terrace and the walled garden. Right below the entrance, there’s a studio, while on the top level there’s the master bedroom and bathroom. The front façade brings natural light into the studio, with a glazed stairwell illuminating the heart of the home.
Interiors that showcase the natural beauty and warmth of solid wood in a creative way.
The team used natural materials for the build. The exterior boasts light brickwork and Siberian larch cladding along with Lipari pumice stone on the roofs to reflect heat and optimize drainage. For the interiors, the studio used Douglas fir almost exclusively, resulting in warm and tranquil living spaces. The sustainably sourced timber covers the floors, walls, and ceiling joints as well as the window frames and shutters. The same Douglas fir boards were used for the furniture and doors. In the kitchen and bathrooms, the studio used matte white porcelain. The front terrace features reclaimed granite cobblestones that match the mews road. Finally, the house is sustainable as it features excellent insulation, an air source heat pump, LED lighting, and a rainwater collection system for domestic and garden use. The clients also plan to install a photovoltaic array in the future. Photography © Rory Gardiner, Russell Jones.



