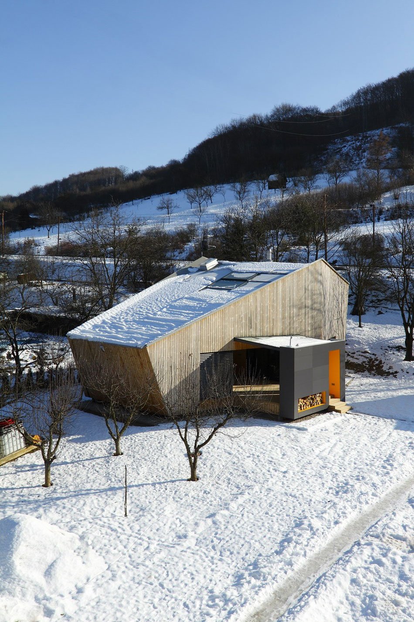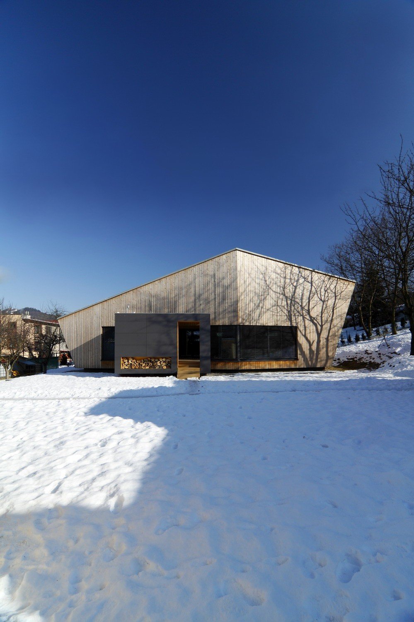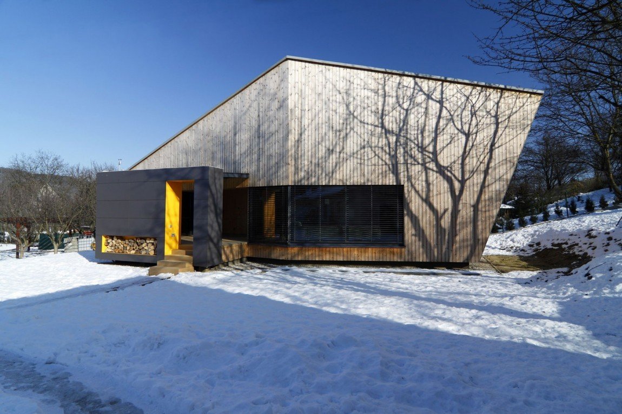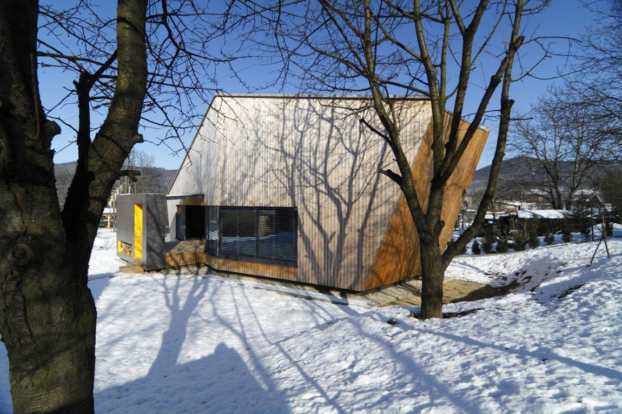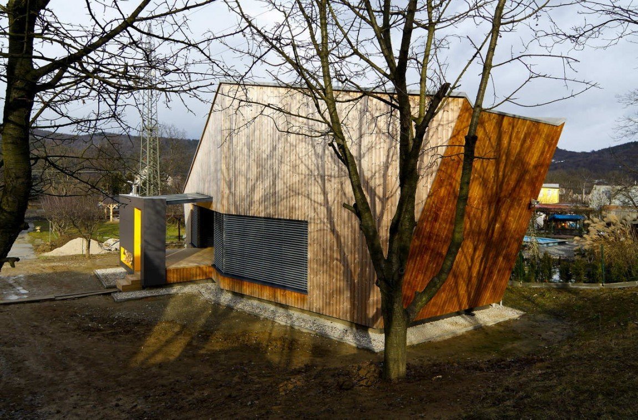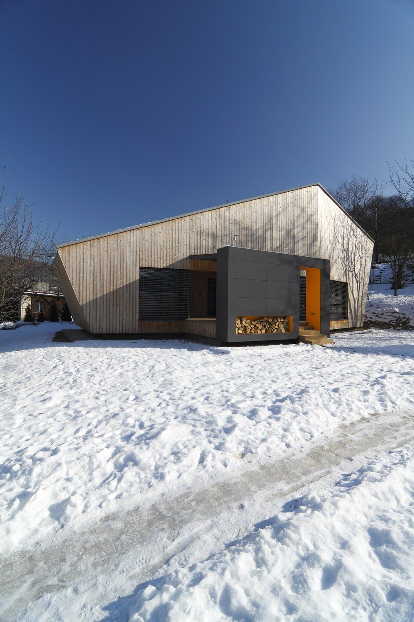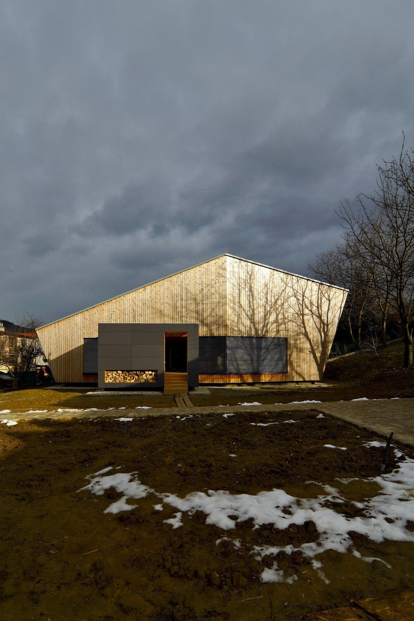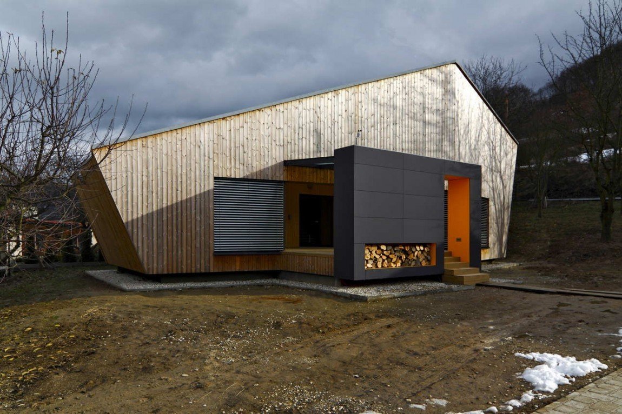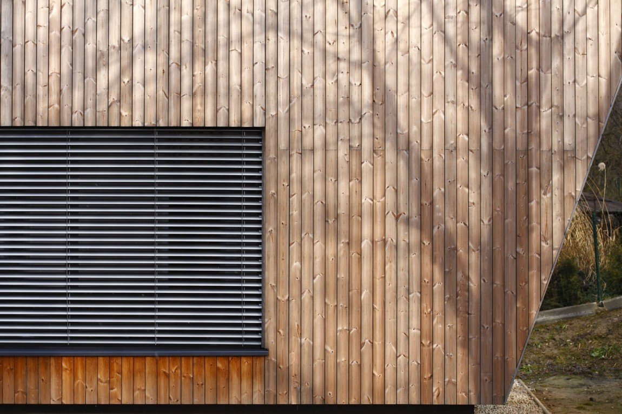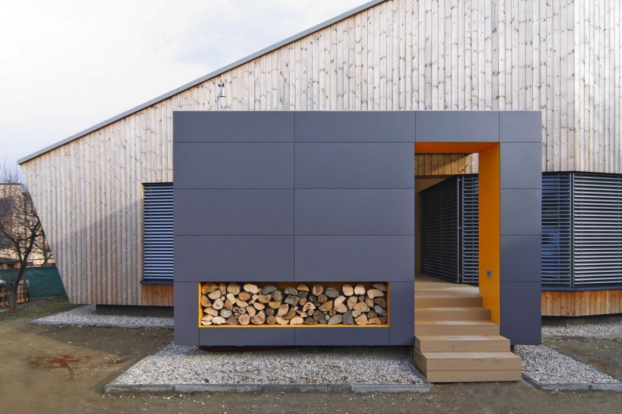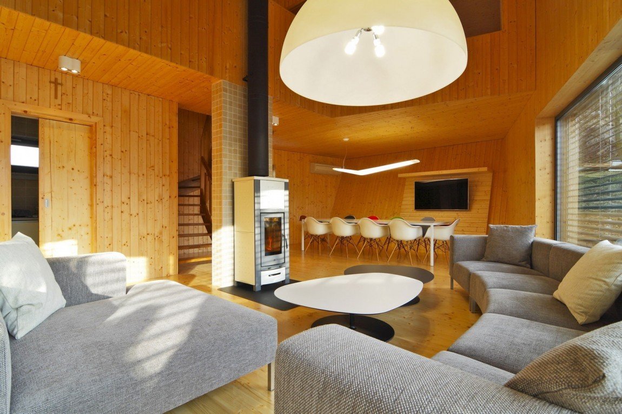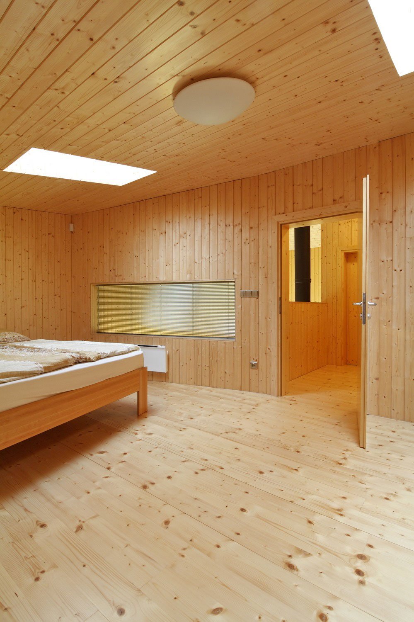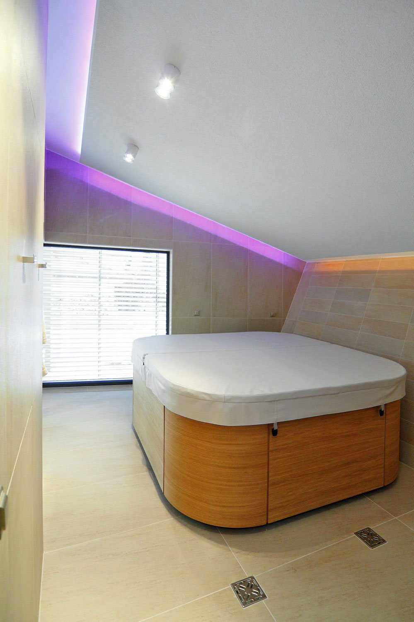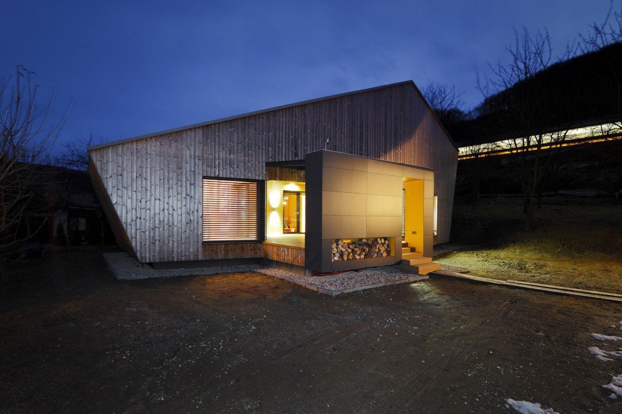Completed in 2011 the Bratislava based studio Pokorny Architeckti designed this beautiful weekend house standing on 1,400 square foot of land. The house is located in Nosice, Slovakia; its designers explained their concept behind the floor plan by saying “At the very beginning of the weekend house’s design was client’s quite vague idea of a “Slovak traditional wooden house somewhere in the mountains of Central Slovakia”. We ran a thorough analysis of the available facts and at the end we decided, that as our client lives in a little village Nosice, but works in Slovak’s capital plus he owns a nice area right behind his current house overlooking the local mountains Javorniky, the most logical thing (to avoid yet more travelling with the family over the weekend) would be to build his weekend house there, where he lives, right in his existing garden in Nosice. The core of the weekend house is a two story high gathering/living/eating space with a tile stove. This core is functionally extended by a roofed atrium and wellness area on the ground floor and two lofts like bedrooms on the 2nd floor. The construction is made of layered and insulated wood panels on the critical corners reinforced via steel profiles. The interior/exterior concept is based on the original idea (“traditional wooden house”) visually transformed in the fully wooden skin as from the outside (thermo pine) so from the inside (larch slabs) together with up to date furnishing.”



