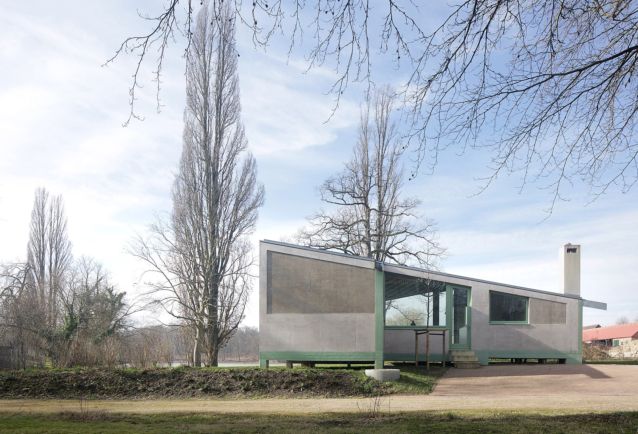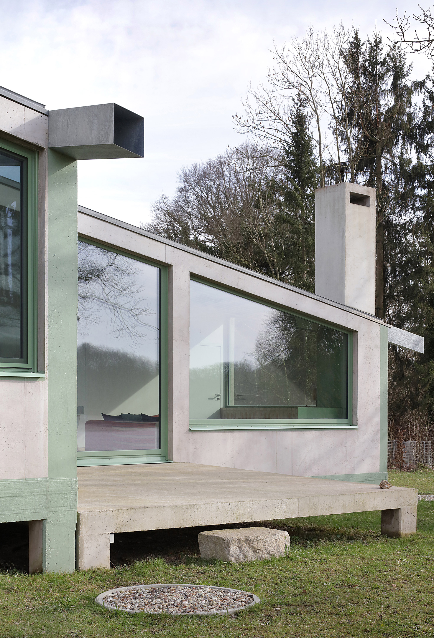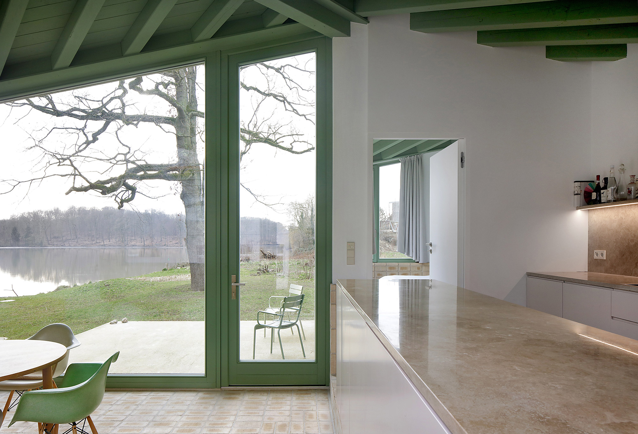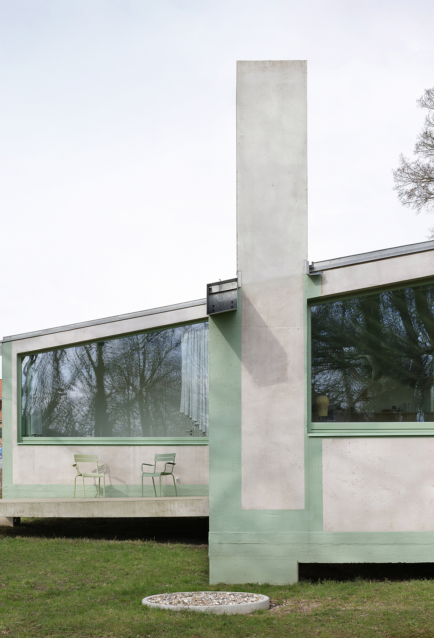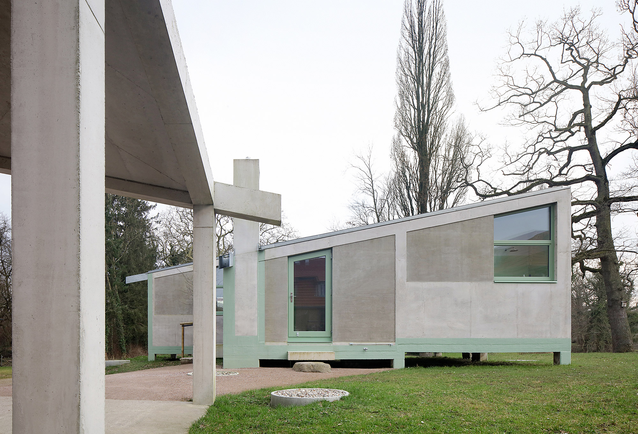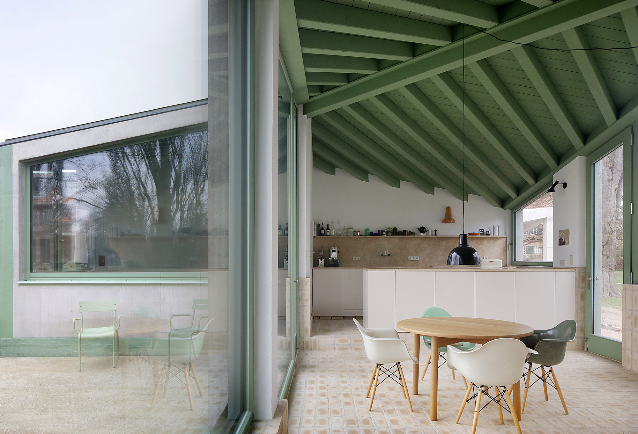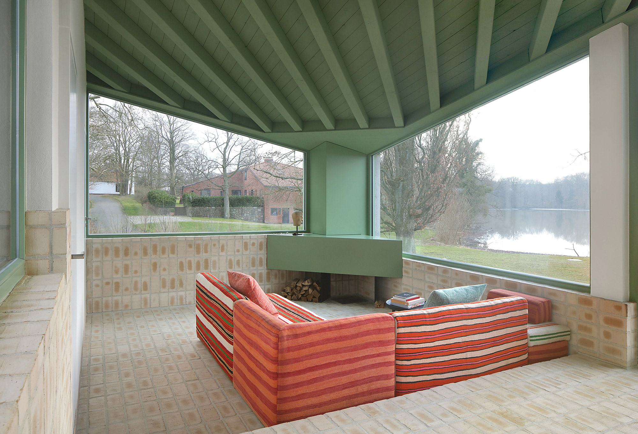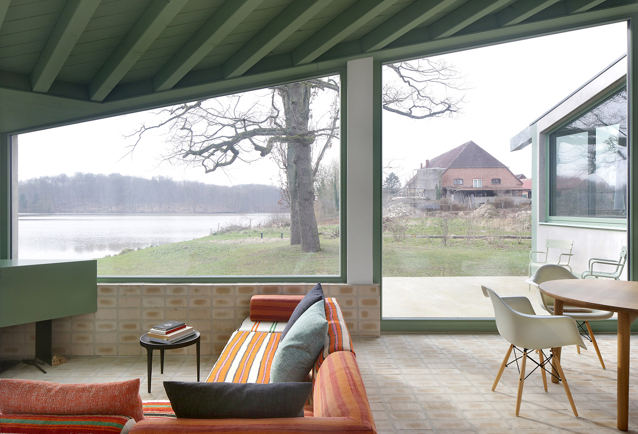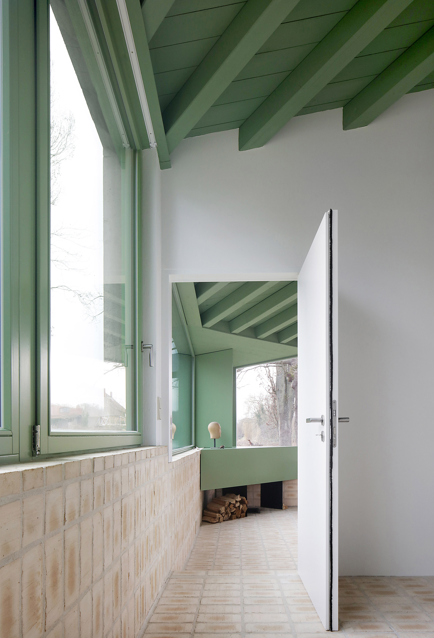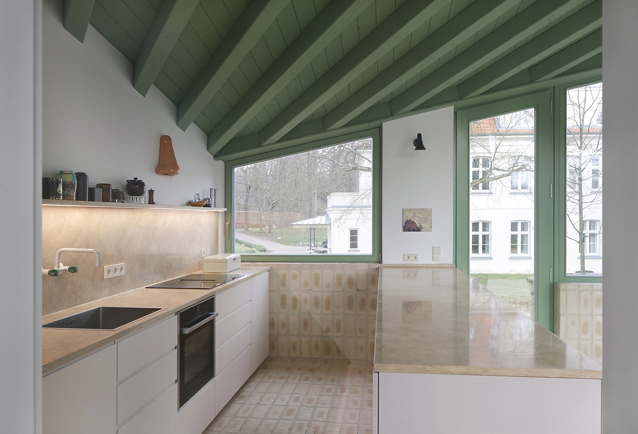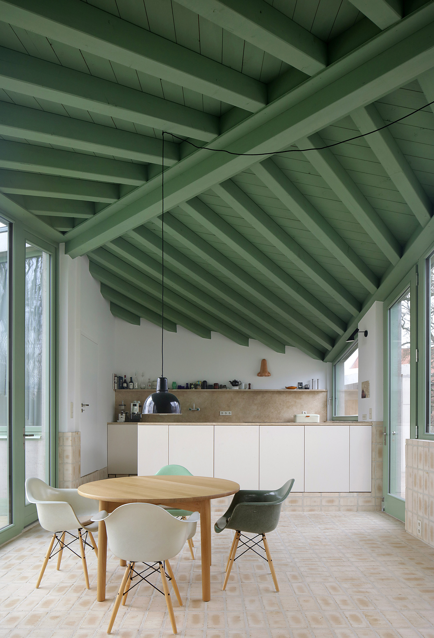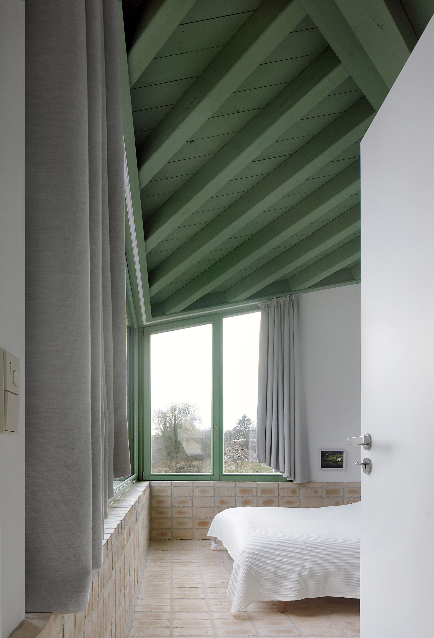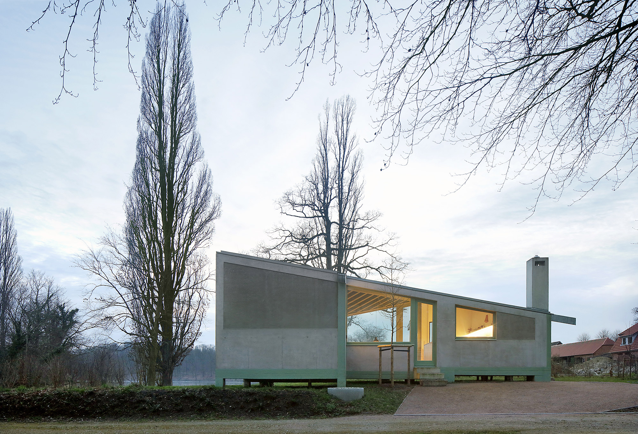A brutalist-style weekend house inspired by the abstract sculptures of Eduardo Chillida.
Located in Trenthorst, in the Schleswig-Holstein region, Germany, this weekend home is built close to a fishing lake. Architecture firm Amunt referenced the abstract sculptures of artist Eduardo Chillida in the design. As a result, the volume has an unusual, Z-shaped floor plan and a creative take on the brutalist-style aesthetic. The clients wanted a space where they could relax in the middle of nature, away from their busy lives in the city, and also a place to spend vacations with friends. Compact but comfortable, the lake house has a simple layout. Apart from a small kitchen and a dining room, there’s also a living room with a fireplace. The retreat also contains a master bedroom, a guest room, and a bathroom. The interconnected square spaces share the same gable roof that boasts a diagonal ridge.
Thanks to the irregular shape of the building, the studio could create not one but two sheltered outdoor areas. One, to the north-east side with a forecourt, and the other to the south-west, where a protected terrace opens to lake views. This area also benefits from the shade created by mature beech and oak trees. Built with concrete walls, the weekend house features a green-colored PU seal that protects the base and accentuates the shape of the structure. The light green color also appears inside the house, on the ceilings, wooden beams, door frames, and some furniture.
While the exterior is rough concrete, the living spaces feature beige brick walls and flooring. The architects chose brick to give a nod to vernacular architecture and agricultural buildings. Generous glazing captures views of the lake and surrounding greenery, with the zigzag shape of the house ensuring that every room opens to the landscape and to outdoor living spaces. Photography © Filip Dujardin.



