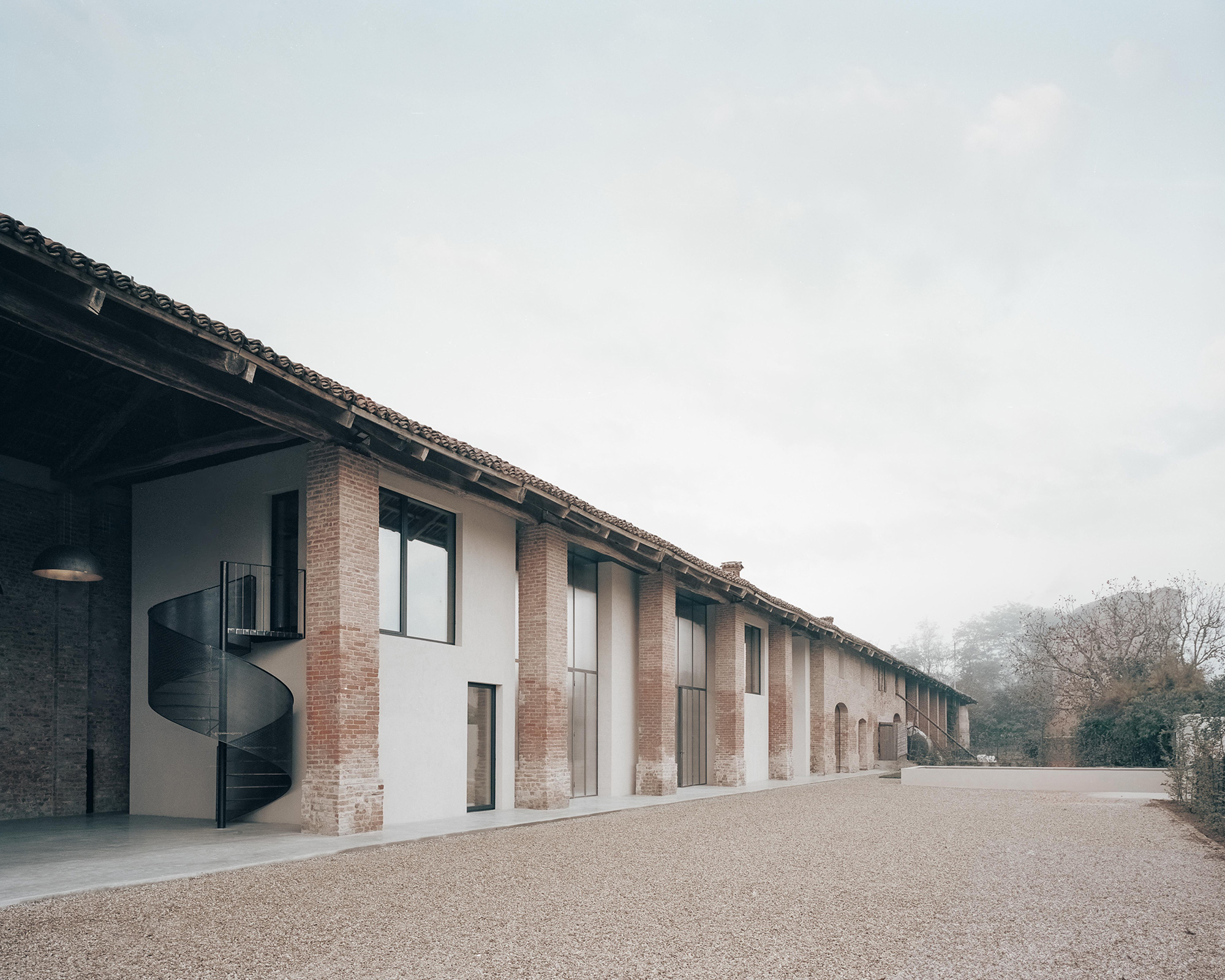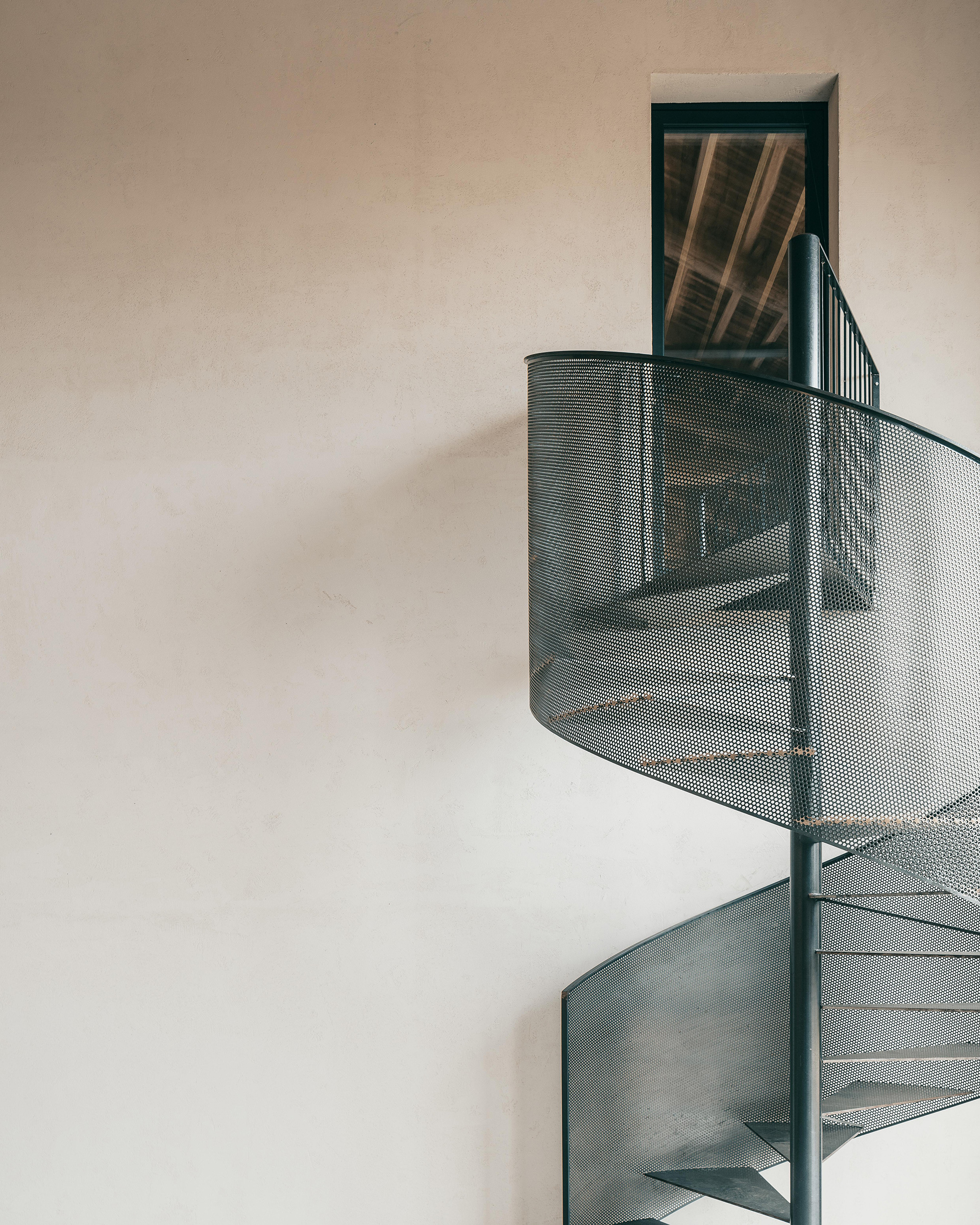An old farmhouse, thoughtfully restored and redesigned into a tranquil retreat that immerses guests into the beauty of the Piedmontese countryside.
Part of the larger complex of Palazzo Valgorrera located in Poirino, in the Piedmontese countryside, northern Italy, We Rural breathes new life into a traditional farmhouse, offering an innovative hotel stay experience. Archisbang restored and redesigned the farmhouse for We Life, an experiential hospitality company that aims to enhance guests’ well-being with tranquil spaces and close connections to nature. We Rural joins the company’s other location, We Sea, in Corvo Bay, Varazze. Keeping traditional features intact to preserve the building’s character, the architects carefully added new openings that greatly enhance access to natural light as well as the guests’ immersion in nature. At the same time, the gentle interventions add subtle contemporary accents to the rustic structure.
Minimally restored, the exposed brick walls with gorgeous textures remain, along with the original weathered roof that boasts a vernacular seven-bay design. As a result, the renovated part of the farmhouse beautifully harmonizes with the other section that will be restored in the near future. To protect the building internally, the studio inserted two independent volumes within the brick walls. Furthermore, a new plycarbonate envelope connects the volumes to the interior courtyard, filtering the light and creating a serene atmosphere.
A new internal layout that carefully preserves the original walls and exposed wood roof beams.
Originally a large open space that served as storage area for agricultural equipment, the modern farmhouse now features a well-thought-out layout. The two new dry wood volumes have a minimalist design to let the rustic charm of the farmhouse shine, while also allowing easy removal if needed. A natural lime plaster coating not only complements the textures of the exposed brickwork but also gives a nod to traditional finishes.
The ground level houses a kitchen and a dining area; the latter boasts double-height ceilings that give a direct view of the exposed wood beams. Two sculptural spiral staircases made of perforated iron link the lower and upper level. On the first floor, the guest rooms with attached bathrooms provide sleeping spaces for up to 12 people. Throughout We Rural, lighting from Traiano Luce 73 illuminates the interiors with elegance. Outside, guests have access to a swimming pool, a hot tub and a barbecue as well as a private garden and private woods. On this project, Archisbang collaborated with landscape architect Cristina Gragnolati. Photography by Aldo Amoretti.




















