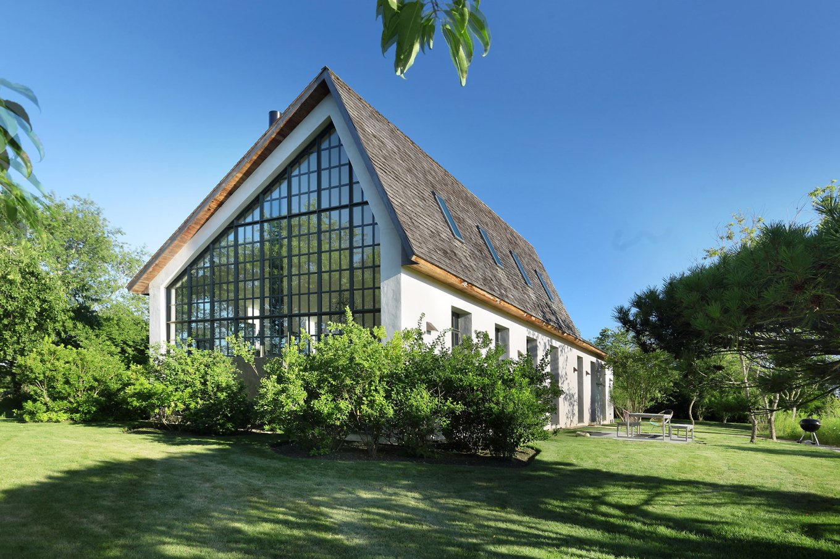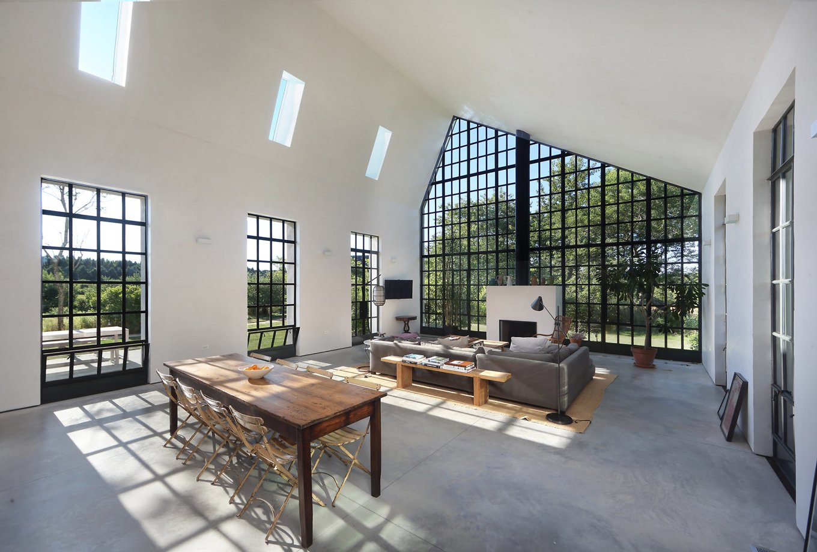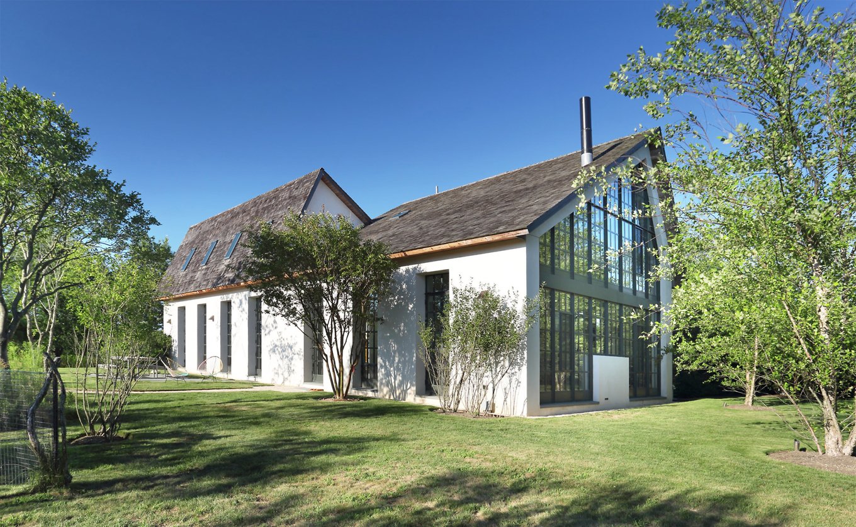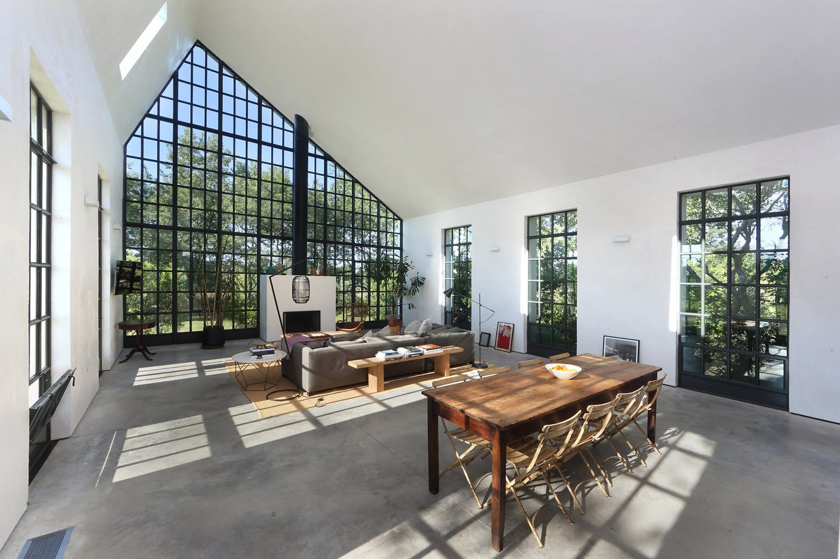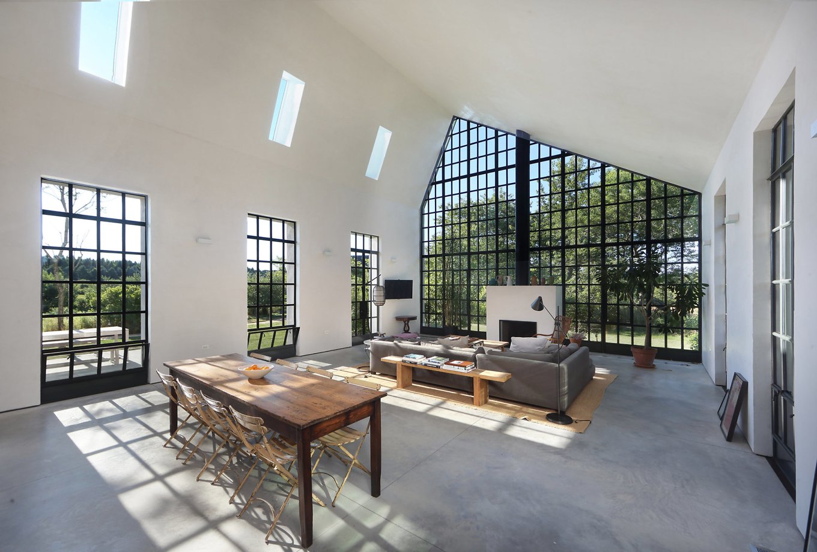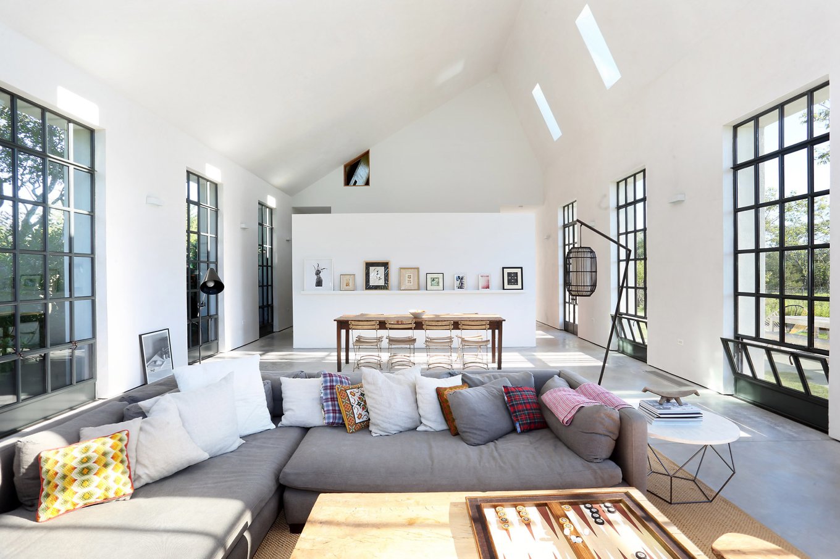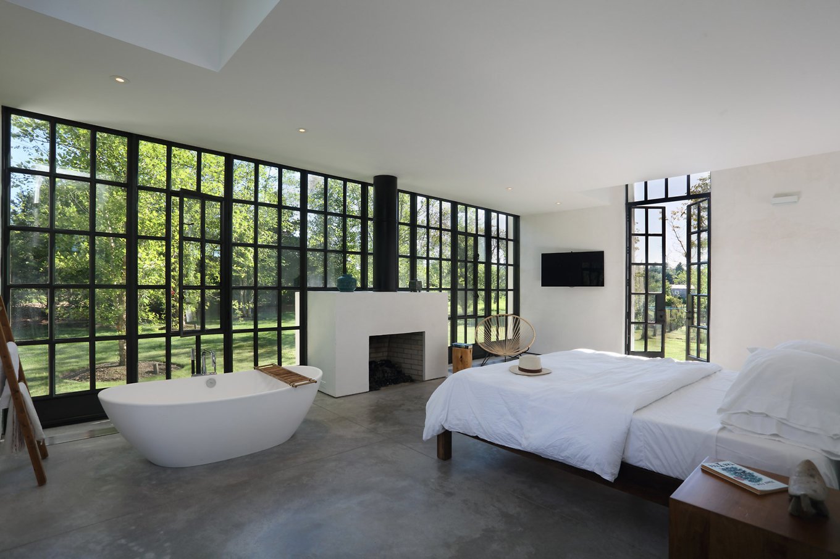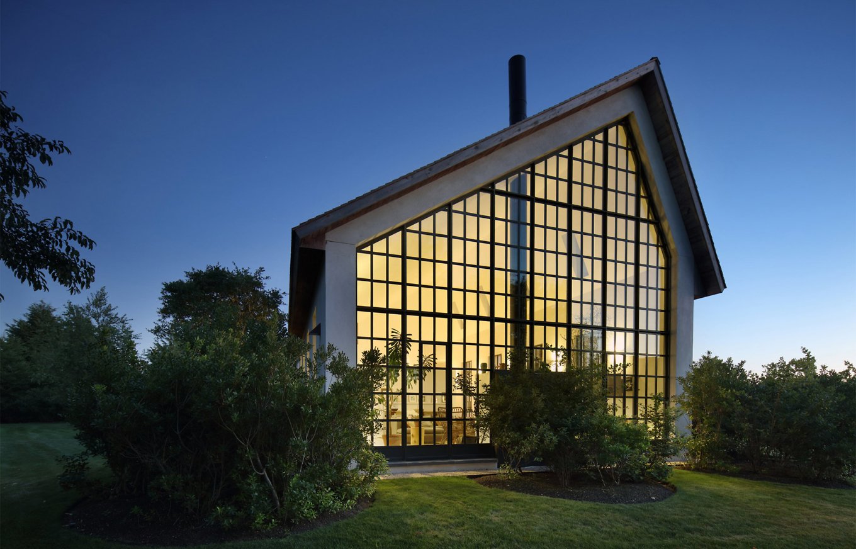Located in Bridgehampton in the Hamptons, the WE Guest House stands on an expansive plot of land that offers complete privacy in a space reminiscent of a relaxing retreat. Lush vegetation, gardens and trees surround the house, with double-height windows linking the interior to the green landscape and maximizing the views.
Designed by New York City-based TA Dumbleton Architect, the structure takes inspiration from old farmhouses and urban lofts in equal measure. Its white stucco walls and the black steel casement windows give the house a distinctive look. Stepping inside, guests discover an airy living space filled with natural light. On the ground floor, the open-plan living room, kitchen and dining room feature a double-height ceiling, smooth concrete floors, large windows on three sides as well as skylights. The ground level bedroom has a fireplace and free-standing bath, with a glazed wall providing a great view of the garden. Upstairs, another bedroom offers a rustic cabin ambience thanks to walls and flooring covered in warm wood.
Accent furniture, stylish décor details and the weightlessness of the interior reinforce the look and feel of a New York loft, while at the same time the gorgeous landscape softens the cool urban vibe with a touch of natural charm. Photography by Ed Lederman.



