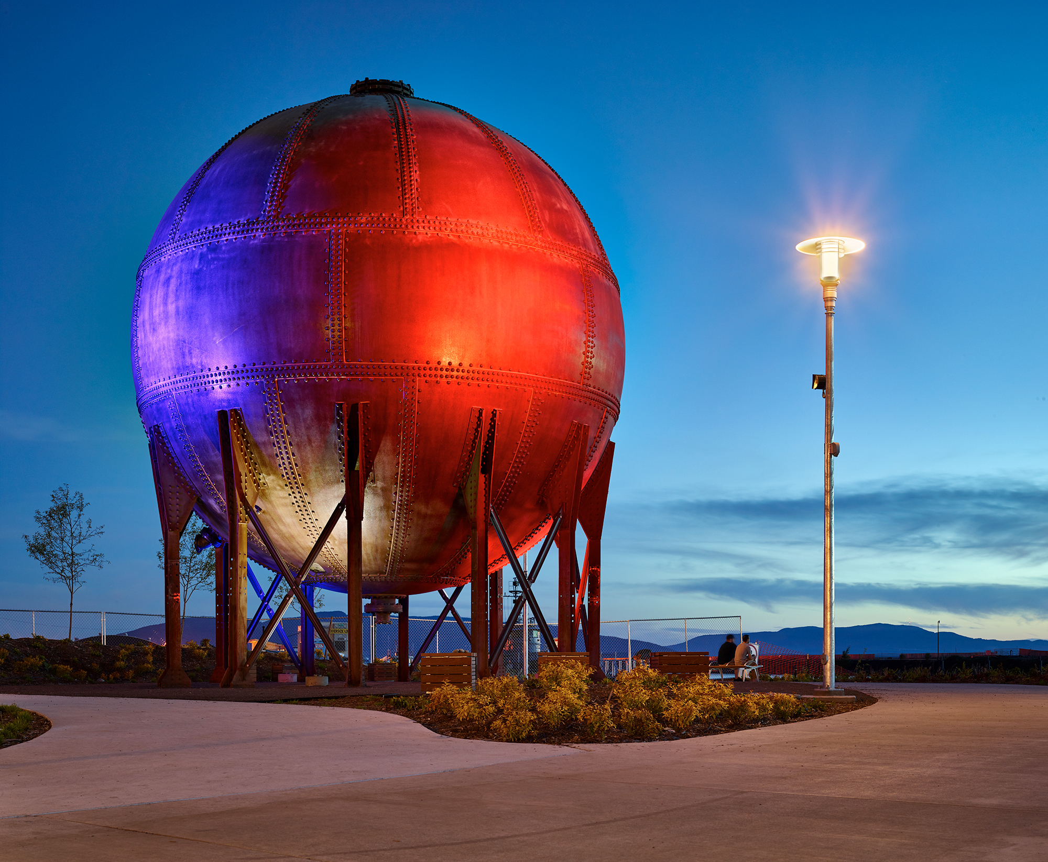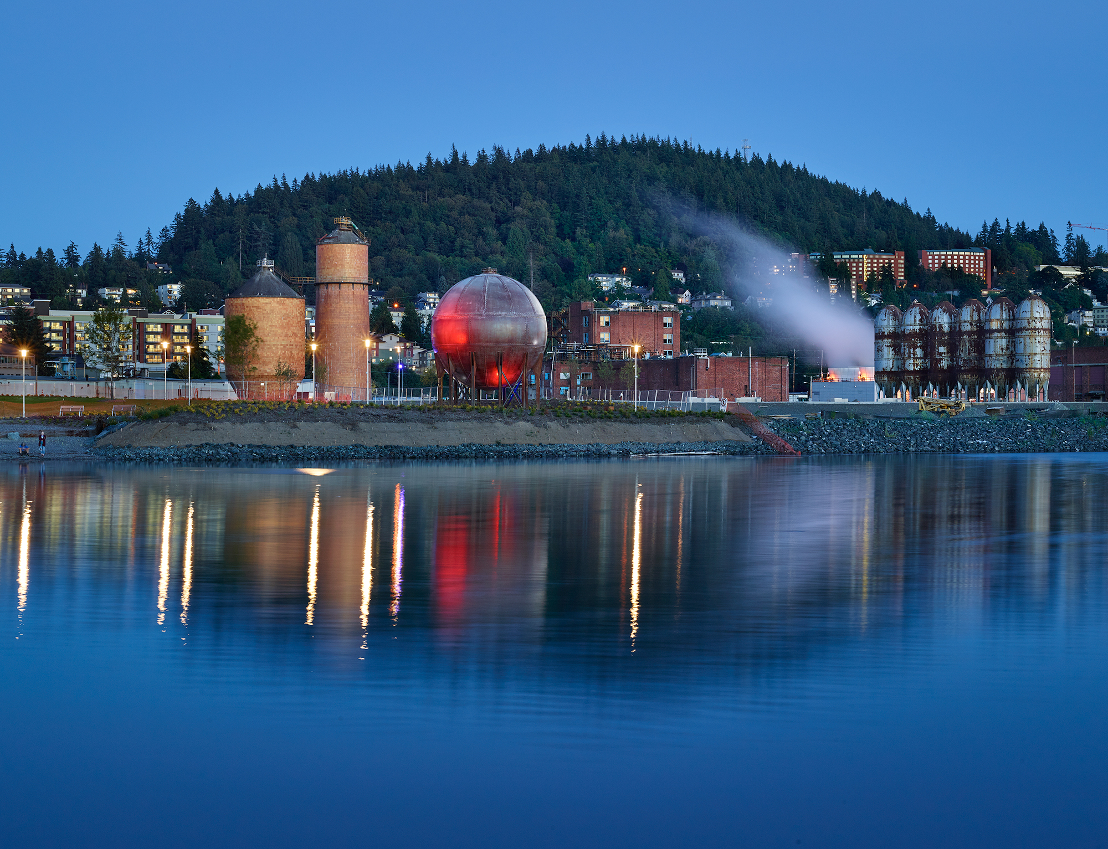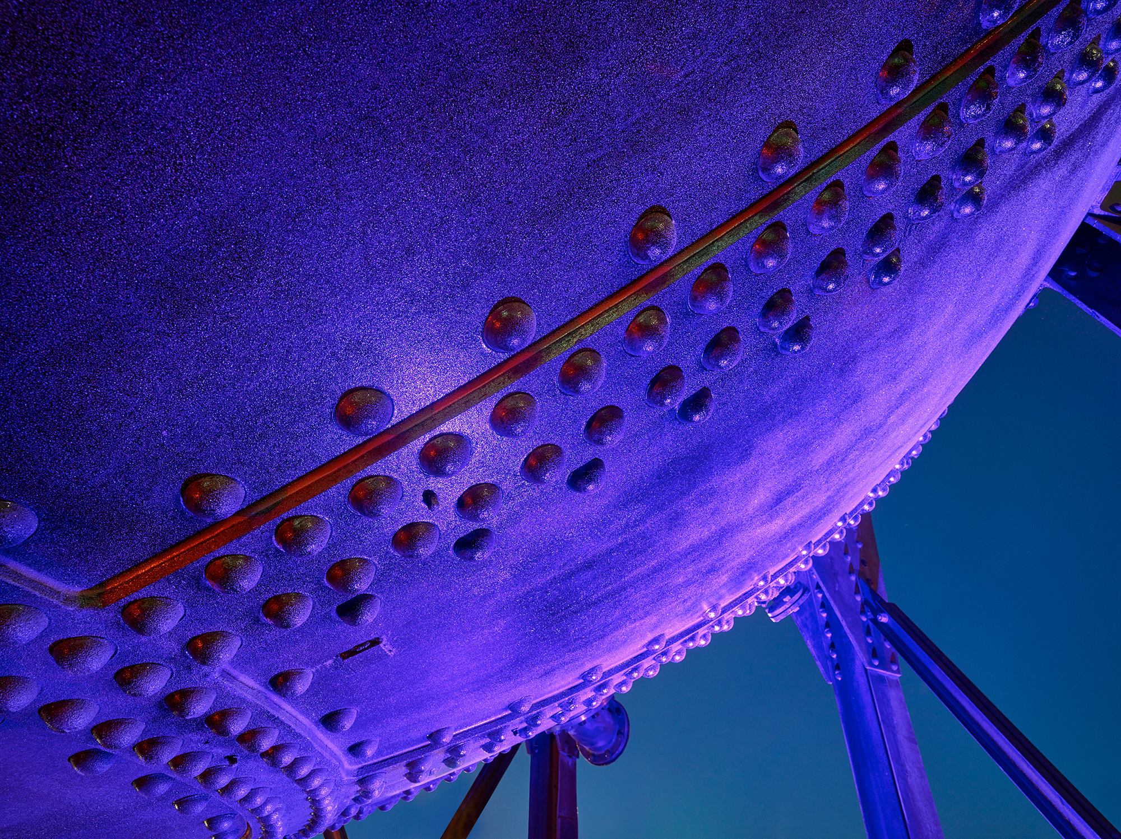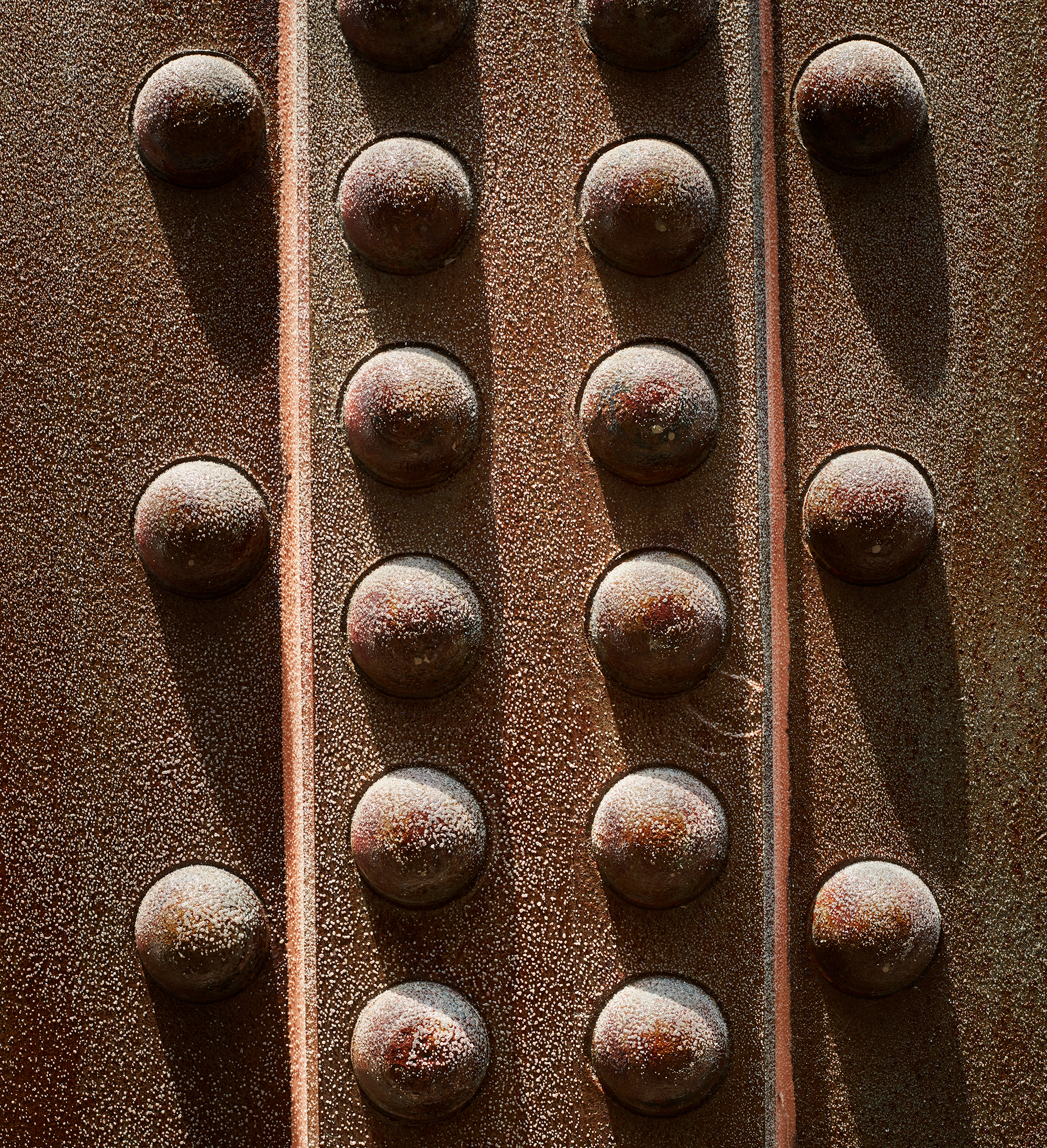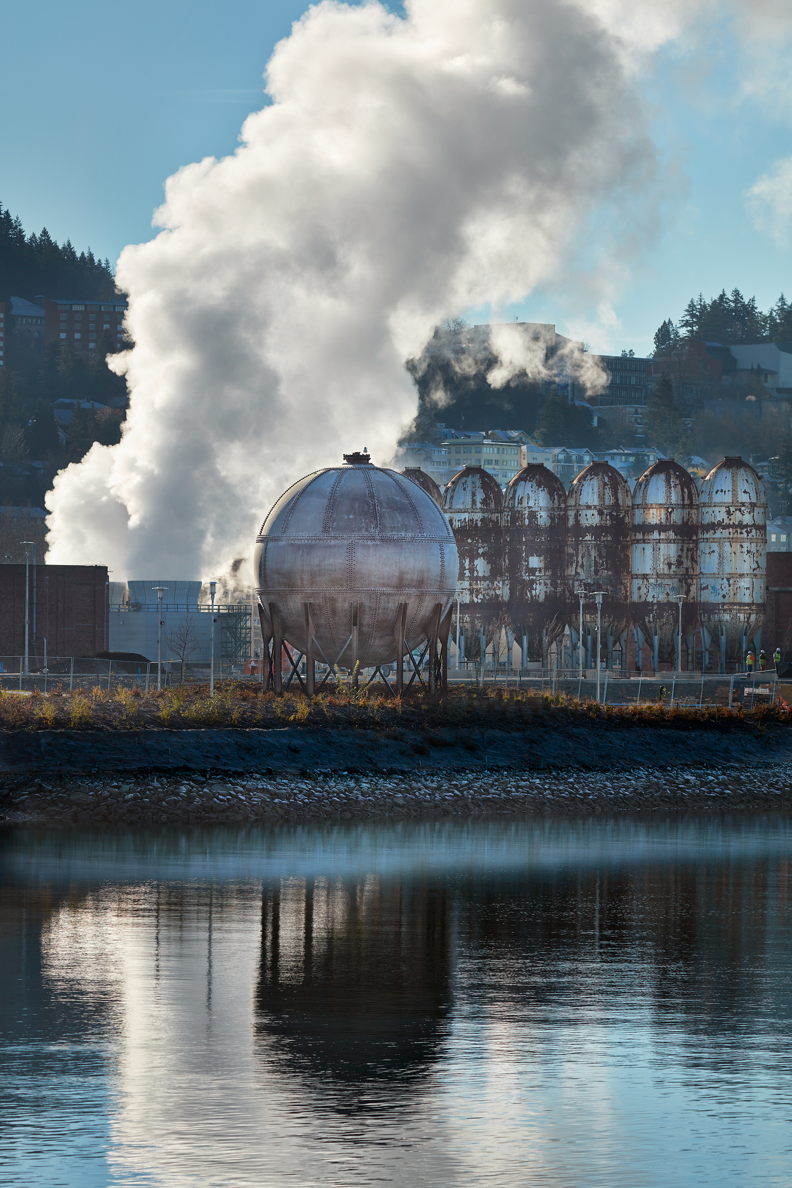A large-scale installation that uses an authentic artifact to pay homage to Bellingham’s industrial past.
Part of the revitalized waterfront of Bellingham, Washington, Mutuus Studio‘s site-specific art installation in the newly opened Waypoint Park celebrates the city’s industrial history in a thoughtful way. The city founded the project through the ‘One Percent for the Arts’ program. International architecture and design firms submitted proposals centered around the acid accumulator from the now-closed Georgia Pacific tissue mill. Seattle-based multidisciplinary design firm Mutuus Studio designed the winning entry. Named “Waypoint”, the installation maintains the integrity of the 1938 sphere while re-imagining its context as an art piece. The simple and restrained treatment intentionally avoids any embellishments. This way, the studio kept the focus on the industrial legacy of the artifact.
Previously used to hold acidic liquid and gas wood chip processing, the sphere has become a distinctive landmark. At the same time, the piece highlights the powerful link to Bellingham’s industrial past. “There’s a real desire to understand these objects and carry them into the future so that people can understand not just an industry but the movement of time itself,” explains Saul Becker of Mutuus Studio.
For Waypoint’s exterior, the studio used a treatment usually associated with roads and highways. The high index reflective glass bead traffic coating creates a polished finish. “As designers and artists, that was a really vital part, having something that wasn’t just this piece that you see once and you check that box, but something that you’d want to come back to and experience in different light,” adds Kristen Becker of Mutuus Studio. On this project, Mutuus Studio collaborated with a large team, including Lund Opsahl (Structural Design) and Gantom Lighting (Lighting Designer), among others. Photographs© Benjamin Benschneider.



