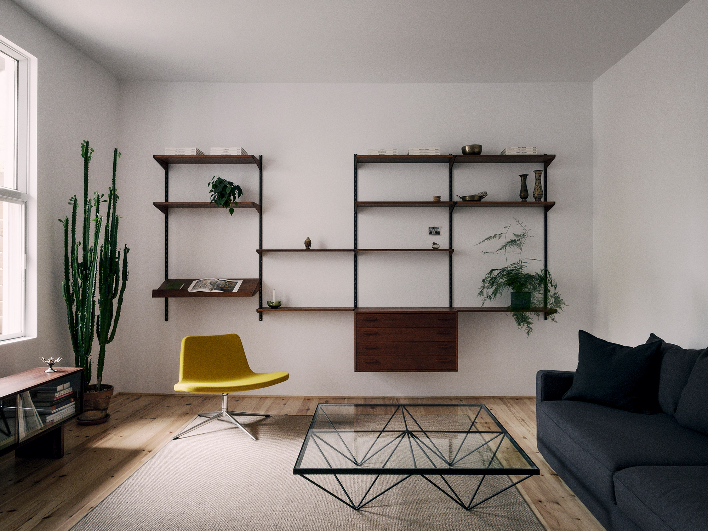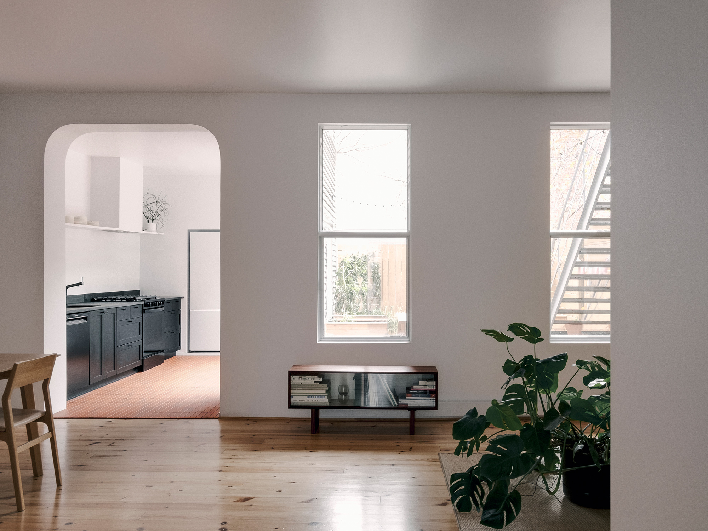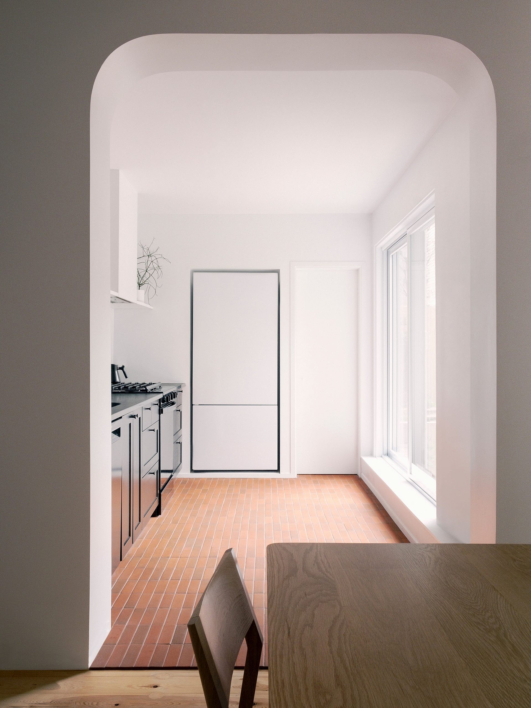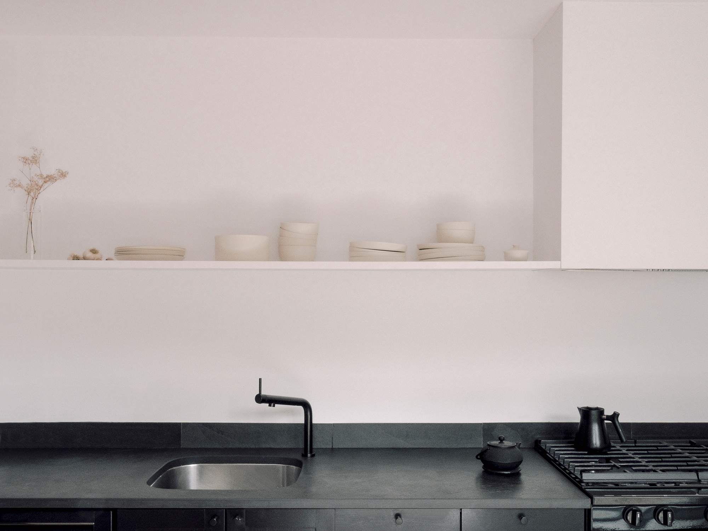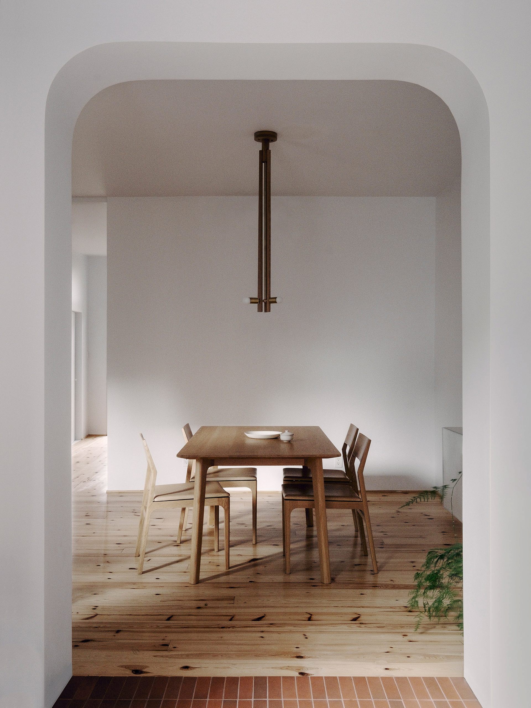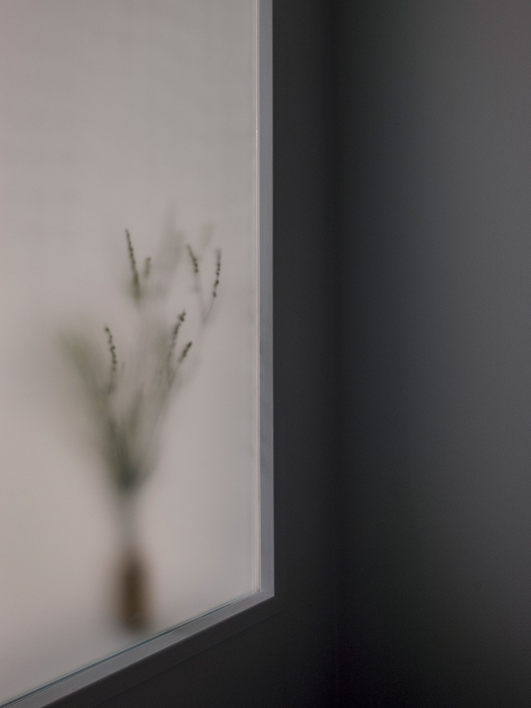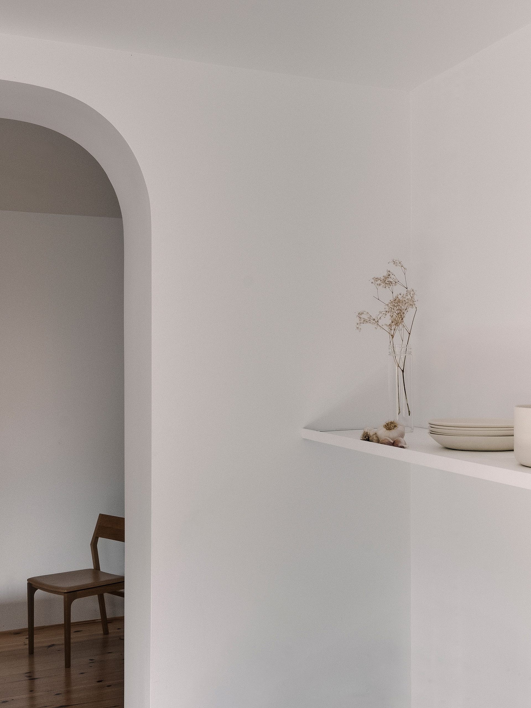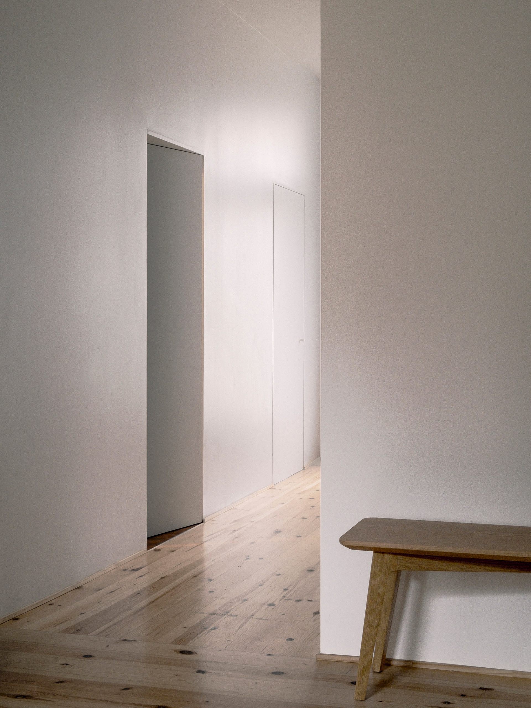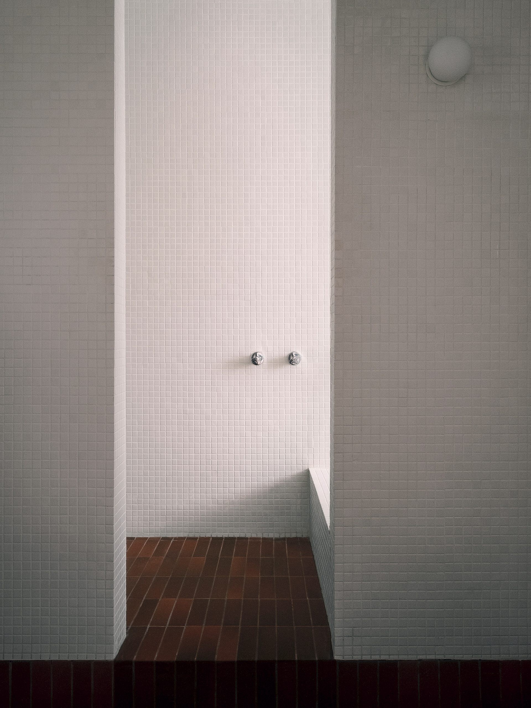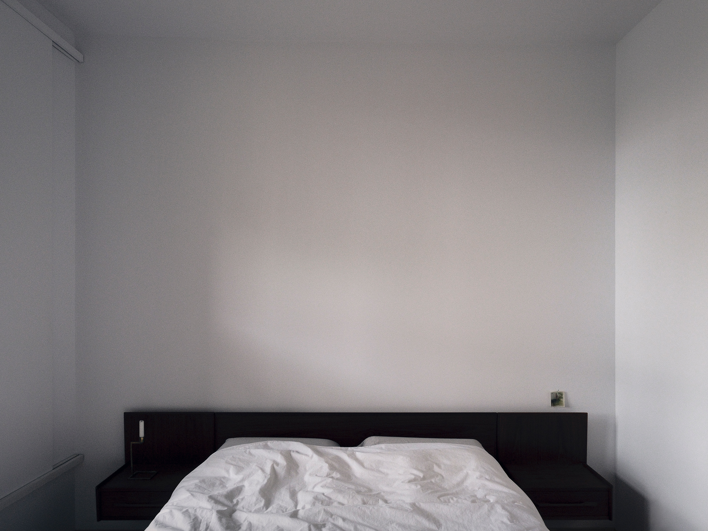A minimalist and serene apartment bathed in natural light.
Located in Montreal, Canada, Waverly Residence showcases the mission of architecture firm Mainstudio perfectly: “do better with less.” Architect Robert Lavoie, founder of the studio, designed the dwelling with a minimalist aesthetic and refined accents that also put a focus on function. The 980 square foot apartment reimagines the quintessential duplex design with a modern twist. Clean lines, simple geometric forms, and airy spaces combine with the generous fenestration to create a bright and welcoming space. The immaculate white walls brighten the rooms further, while carefully chosen, simple furniture enhances the decor’s elegant style.
Throughout the apartment, the studio created serene living spaces where warmth and brightness come together in harmony. Apart from pinewood flooring, the rooms also boast textured terracotta tiles. The heart of the dwelling as well as the brightest place, the minimalist kitchen has a direct connection to the backyard. Large windows and doors open to the outside, creating an indoor/outdoor space. Rounded corners on the doorway between the rest of the apartment and the kitchen mark this transition to nature. Waverly Residence also features other arched doorways, including one between the bathroom and shower area. Cleverly hidden storage provides an easy solution to keep the apartment clutter-free and airy. Photographs© Félix Michaud.



