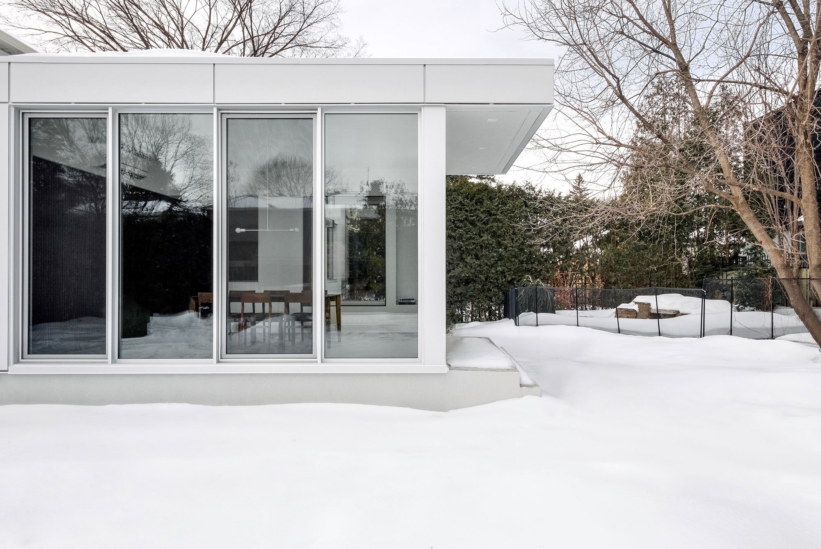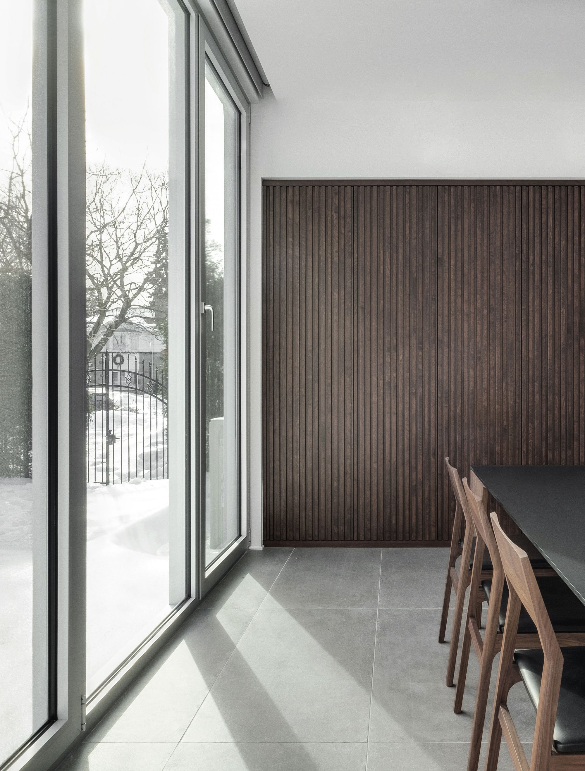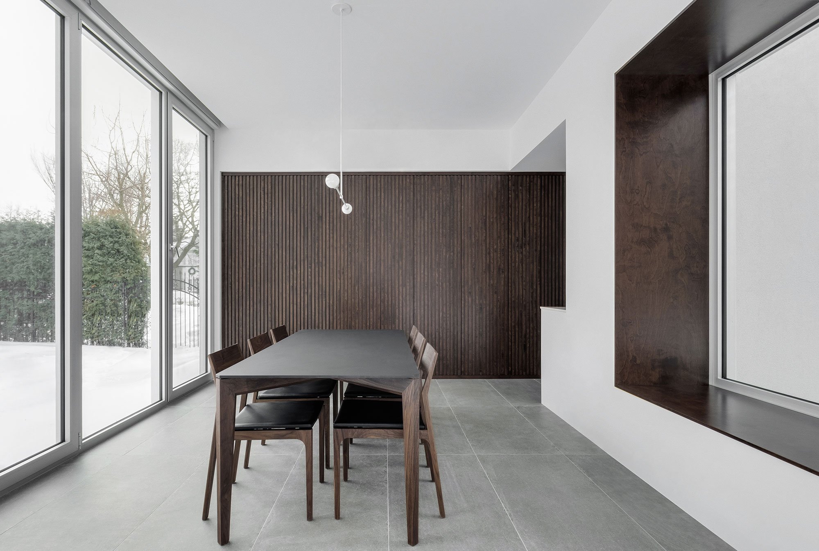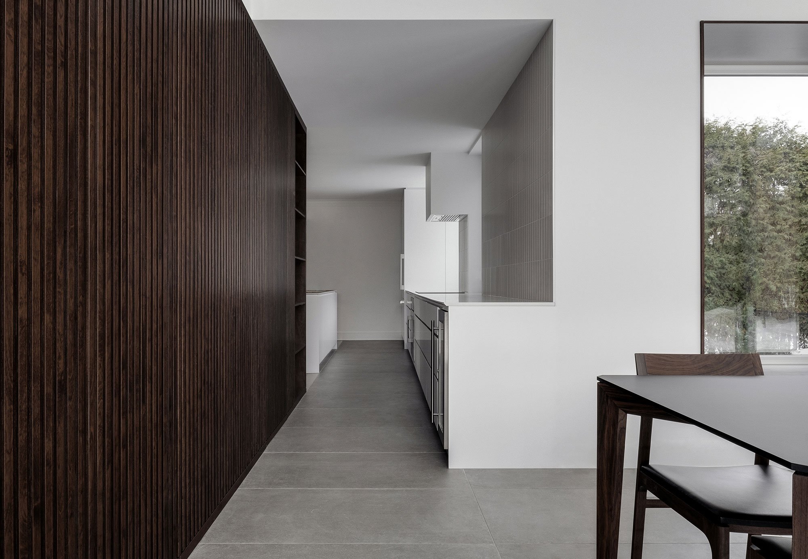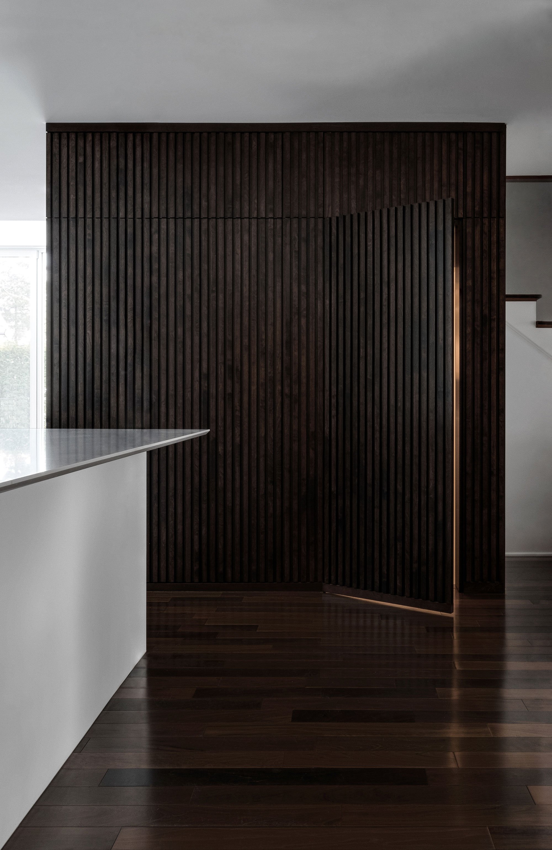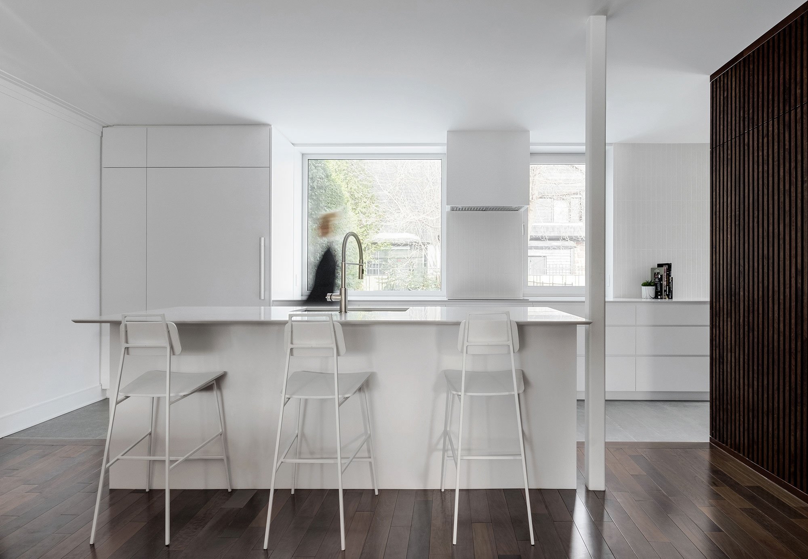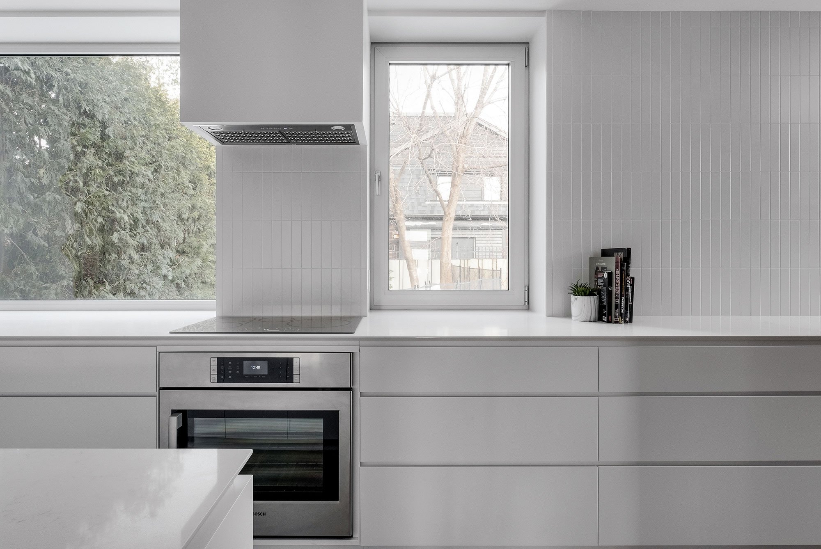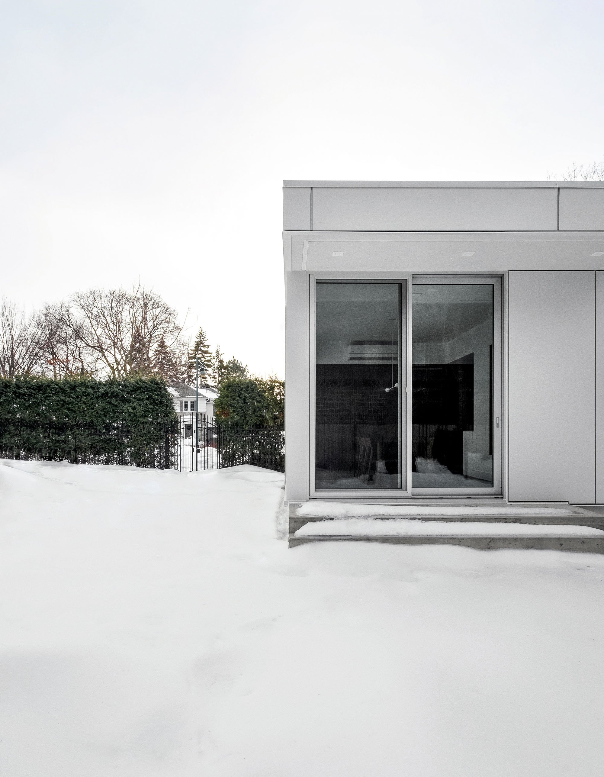A thoughtfully designed extension that enhances existing living spaces.
The owners of this beautiful house in Mont-Royal hired Montreal-based APPAREIL Architecture to renovate the shared spaces and to also design a new extension. Waterloo Residence now features a blend of old and new elements, all brought together in perfect harmony. The architects designed the extension with a clean aesthetic that incorporates Nordic influences as well as rustic touches. APPAREIL Architecture worked closely with the clients to create the new annex in an old, out-of-date, and rarely used sunroom. Apart from maximizing natural light, the architects also improved the relationship between different areas and linked them to the outdoors.
Full-height windows flood the room with natural light. Close to these openings, the dining area offers a direct view of the garden. “With this gain in light, the new dining room is more inviting for family activities, and we have the impression that we eat and live outside all year long,” explain owners Marylène and Patrice. The redesigned kitchen creates a dialogue between the existing rooms on the ground level and the annex. While keeping the original dark wooden floors, the studio used neutral cabinets to add a luminous accent to the room. The smooth doors and hidden hardware enhance the elegance of the kitchen further.
A central wooden volume becomes the central focus of the ground floor and leads to the annex. Completed in walnut wood, the module has a rich brown color. It adds contrast to the light furniture and also mirrors the dark hue of the floor. Beyond the wooded slats, a storage space allows the owners to keep kitchen tools and accessories away from view. Finally, the extension opens up the entire ground level and allows separate spaces to flow one into another, reaching all the way to the backyard. Photographs© Félix Michaud.



