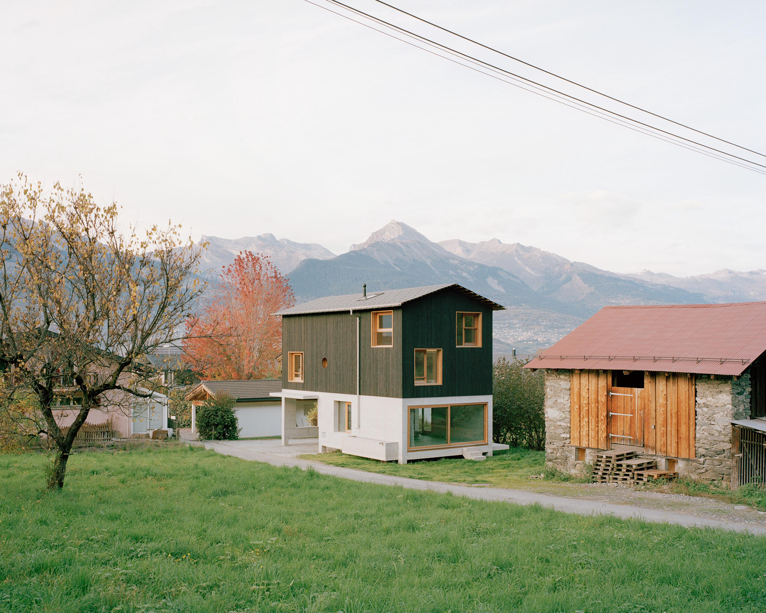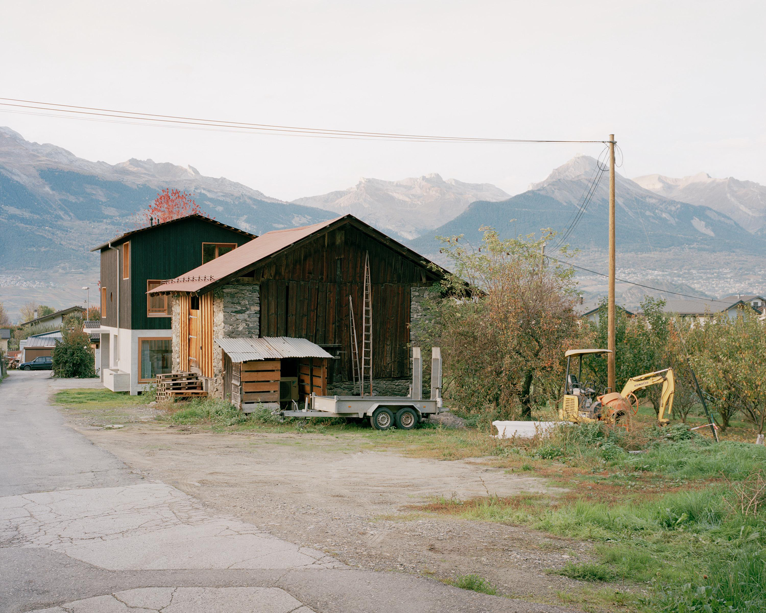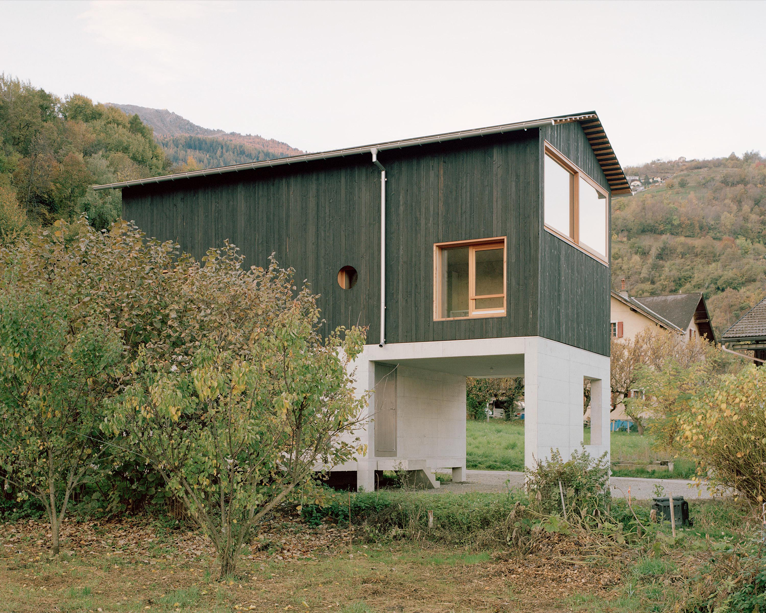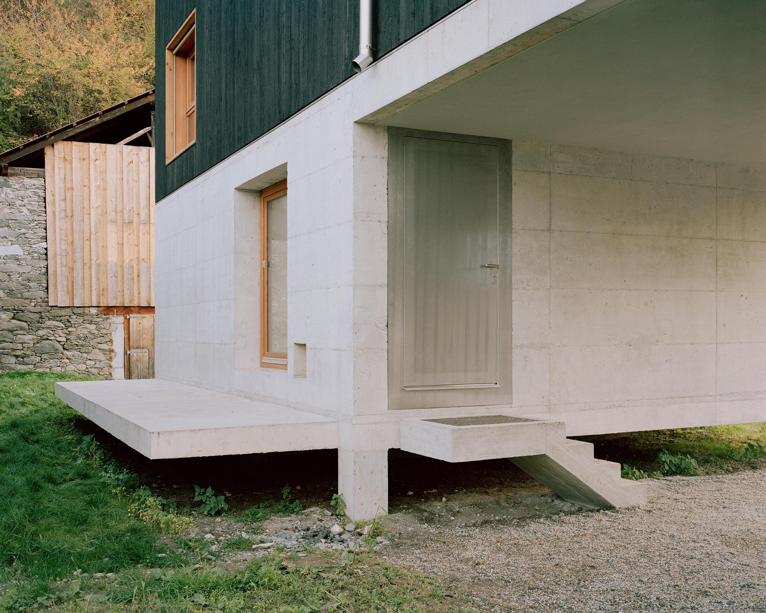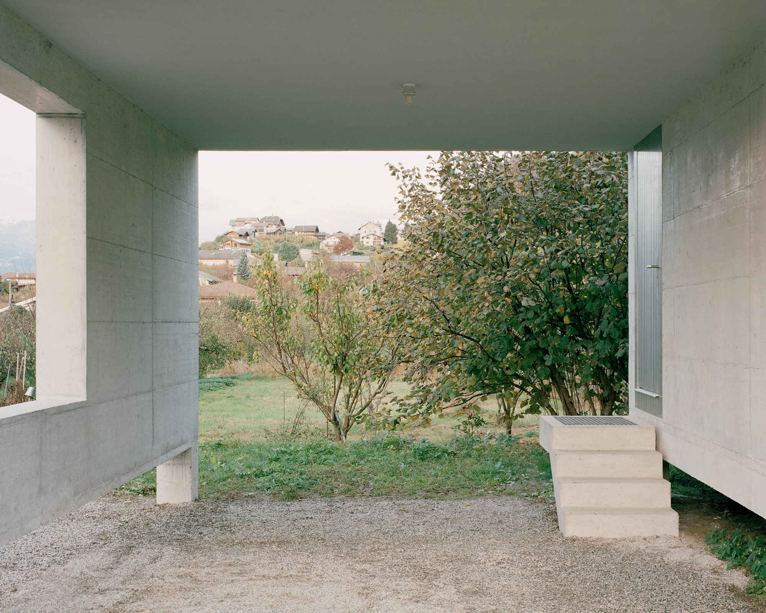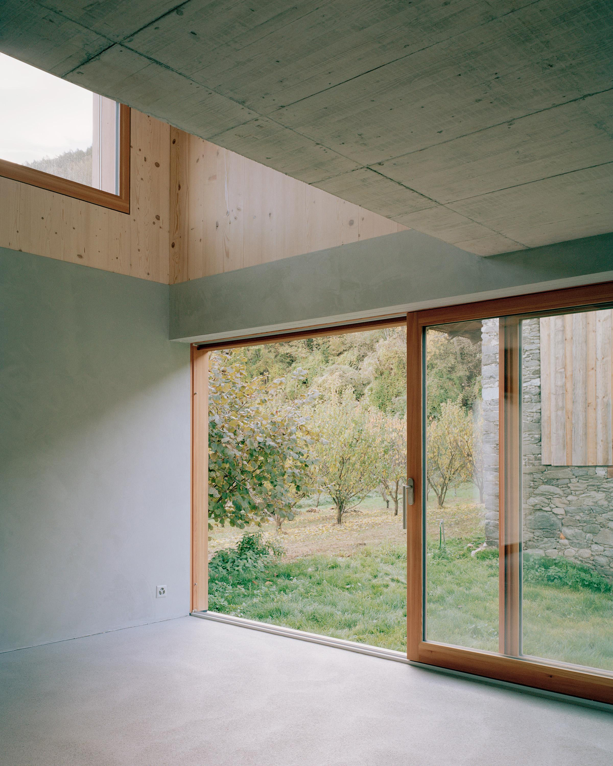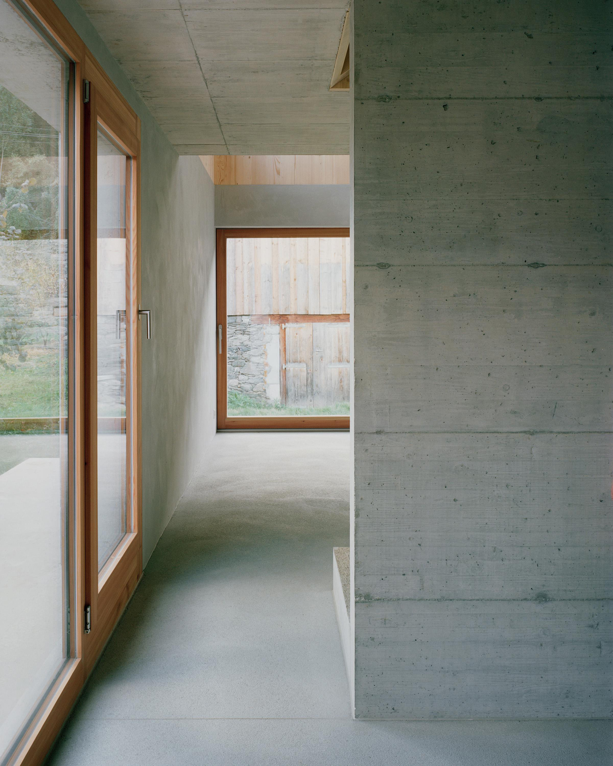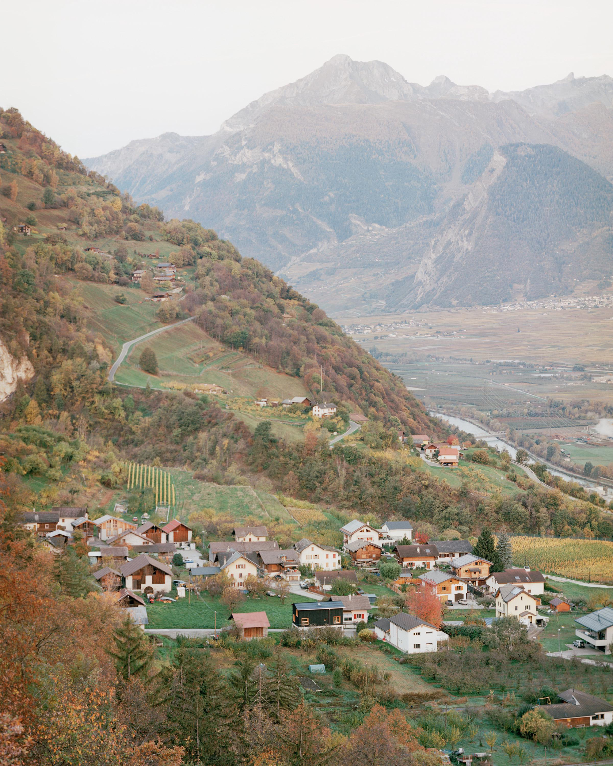A contemporary house that gives a nod to vernacular Swiss architecture with recycled concrete stilts and a charred wood cladding.
Built at the edge of the village of Baar in the region of Valais, Switzerland, the Wandering House tells a beautiful story of honoring tradition and nature via contemporary architecture. The pastoral site is surrounded by orchards and bordered by a deciduous forest to the south and the Swiss Alps to the north. The clients initially commissioned Lionel Ballmer architectes to renovate an old family barn and convert it into a residence. However, the limited footprint of the building led the studio to take on a different approach and build a new house right next to it. Preserved in its rustic state, the refurbished barn now houses a cellar and a reception area on the upper level. Nearby, the new residence draws inspiration from local customs to seamlessly integrate in the rural setting.
The studio raised the building on stilts, in a nod to traditional Alpine architecture from the Valais area. Elevating the house above ground not only minimized the impact on the site, but also helped to preserve its biodiversity. Made of recycled concrete, the base boasts a light gray color that balances the intensity of the charred wood cladding. Light wood frames the large windows and glass doors. The combination of materials mirrors local houses and barns from the region; here, recycled concrete replaces solid stone.
Flexible living spaces finished with locally sourced spruce and recycled concrete.
Inside the Wandering House, the architects arranged the main living spaces around a central core. The residents can adapt the flexible rooms to suit their needs. On both ends, the house features large windows that open the interiors to views of the barn, village and the mountains. Downstairs, a sliding glass door directly connects the living spaces to the private garden. While to the north, the residence features two levels and a covered area that doubles as a garage or outdoor dining space, to the south it boasts three floors, with a living room, dining room, kitchen, office, and flexible areas.
Lionel Ballmer architectes followed sustainable architecture principles to complete this project. Built from locally grown cross-laminated spruce, which also covers the walls and floors, the house features locally sourced larch wood window frames and recycled concrete elements. Additionally, the studio installed photovoltaic panels and a rainwater collection system to make the residence more eco-friendly. Photography© Rory Gardiner.



