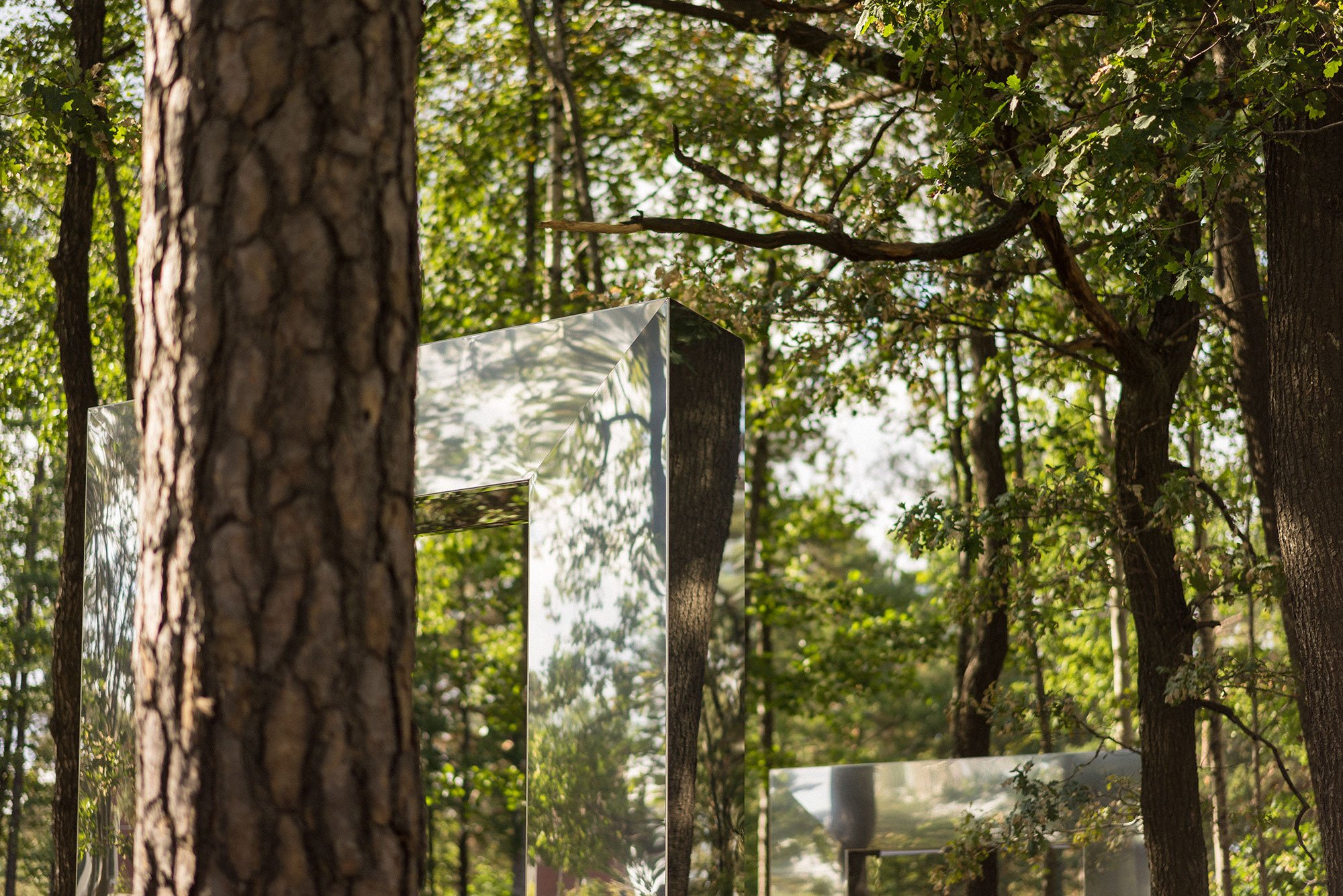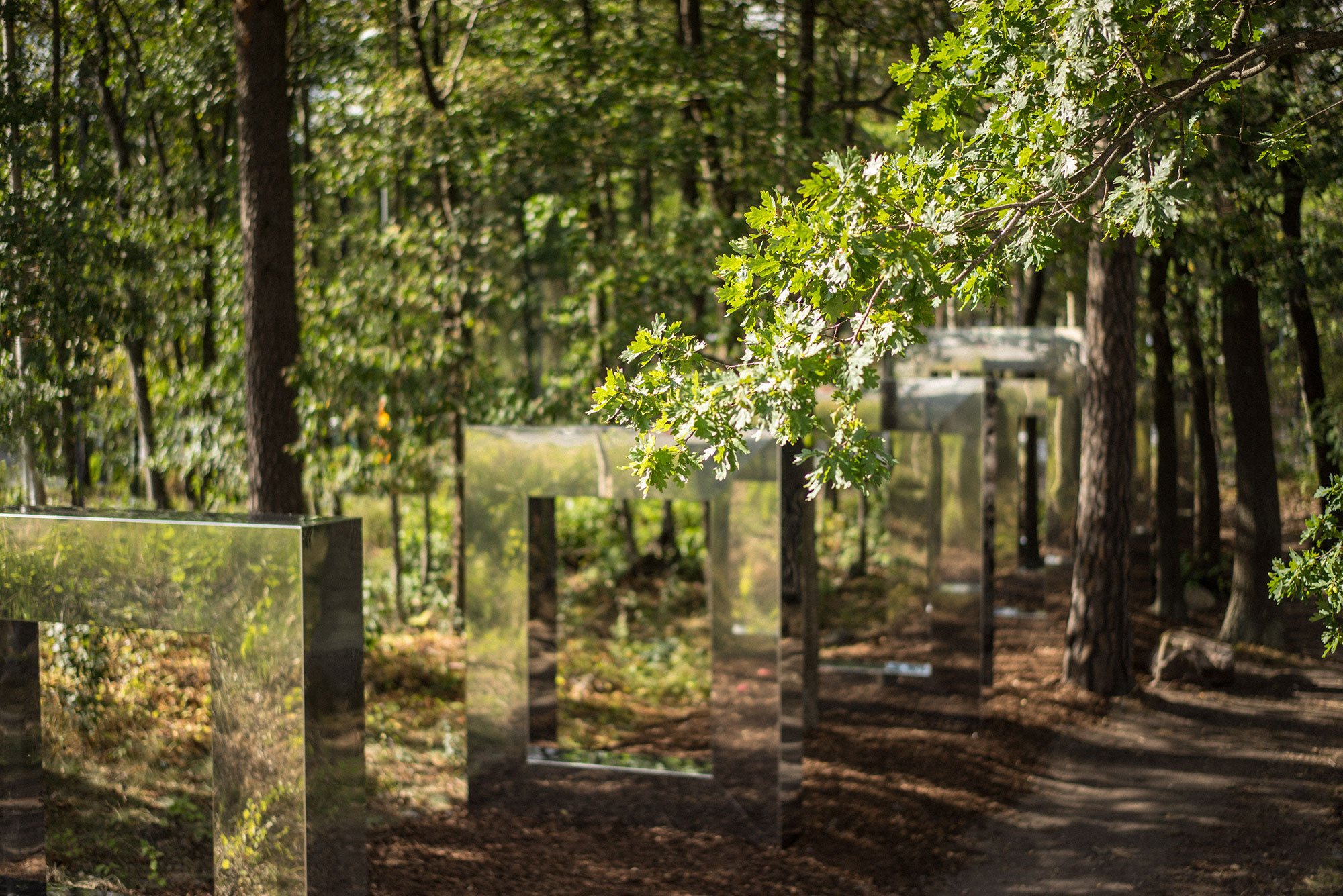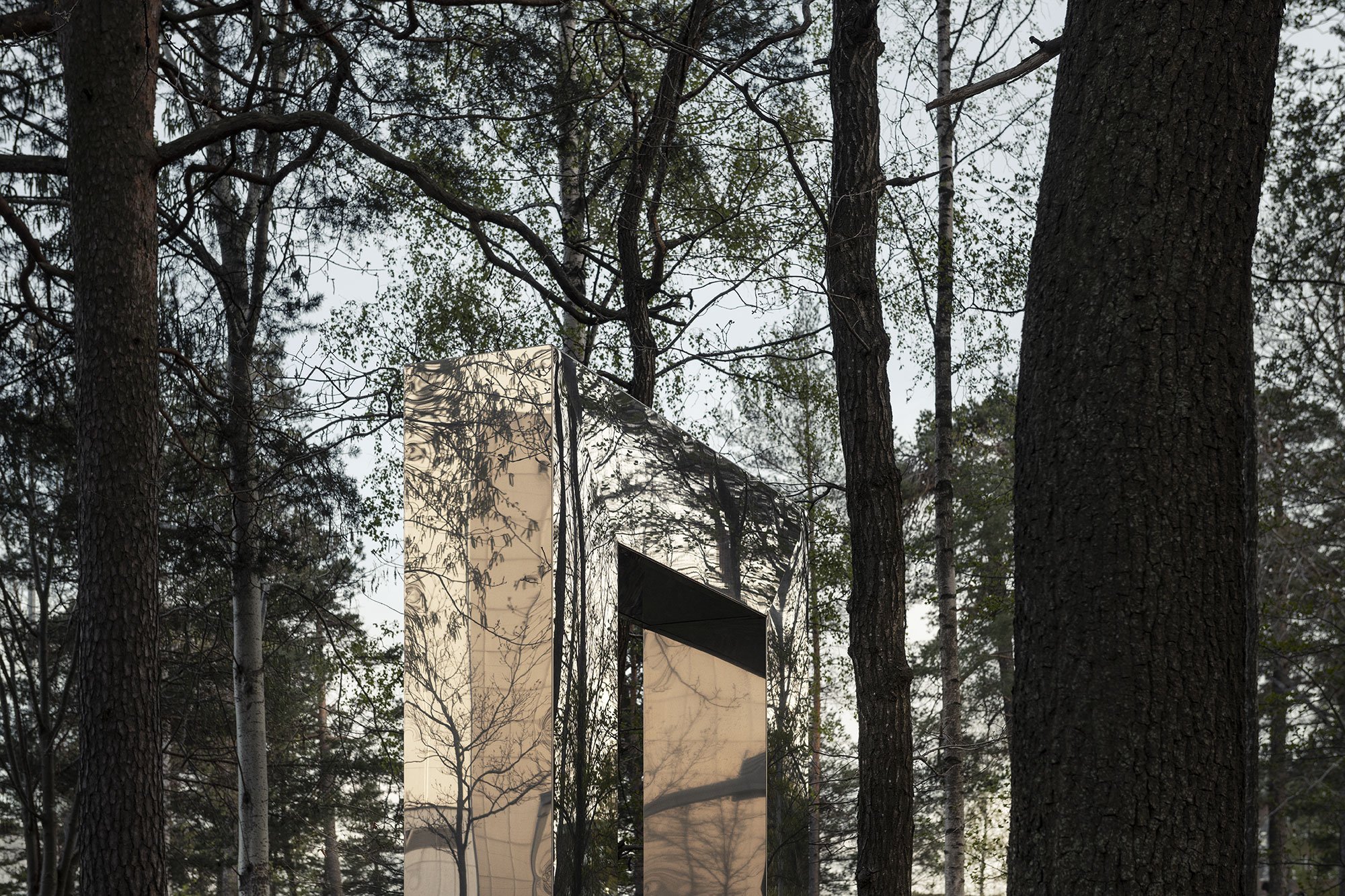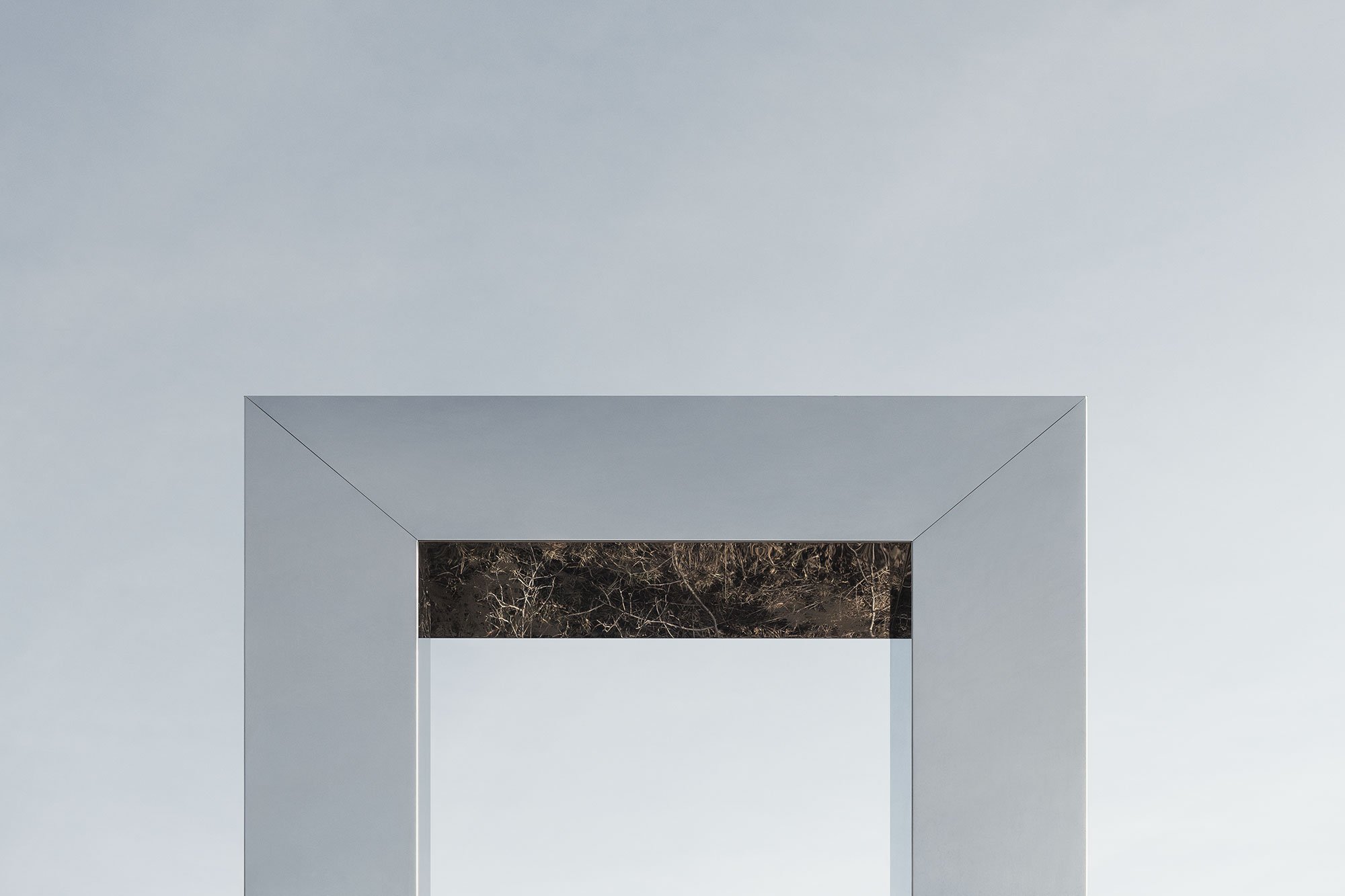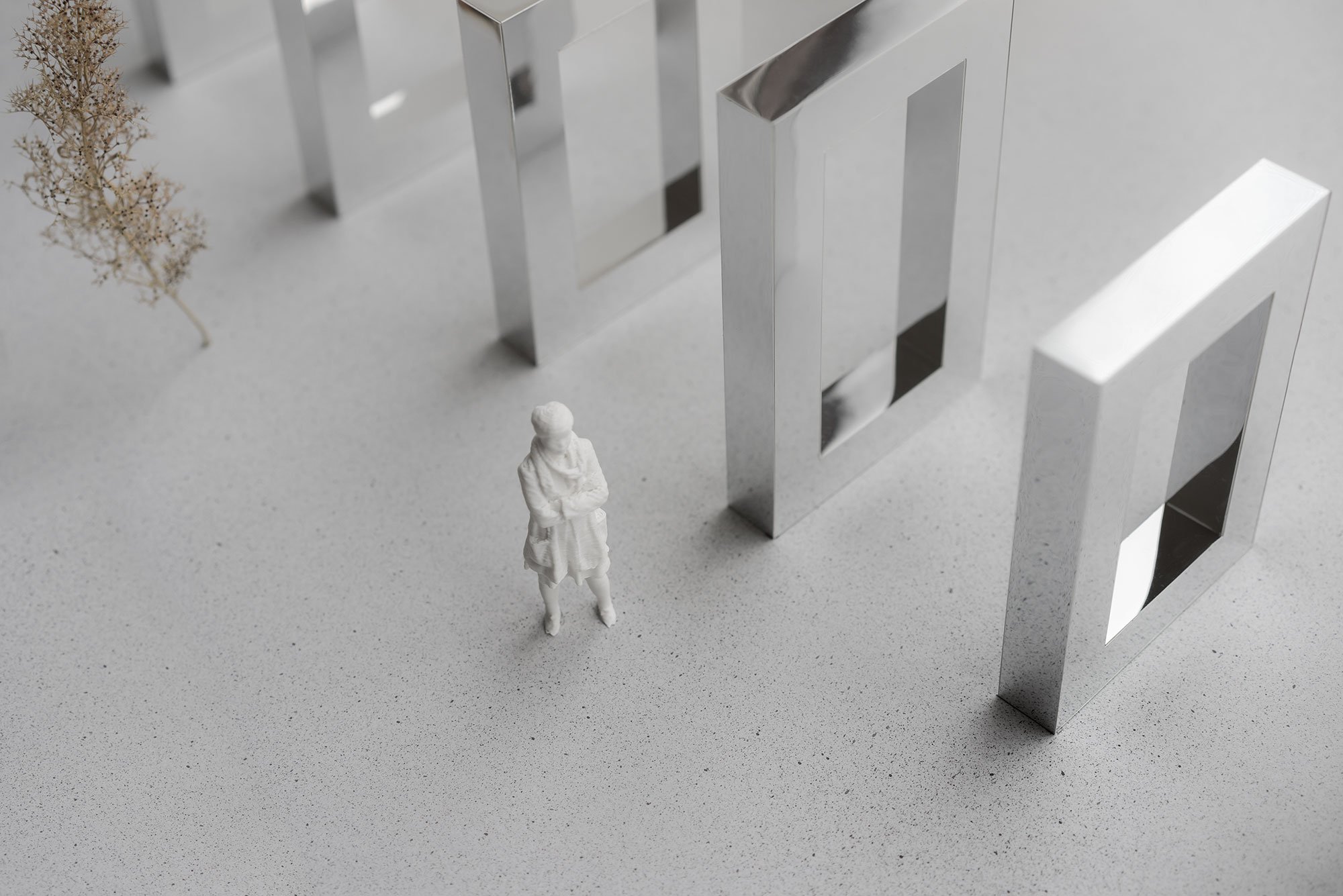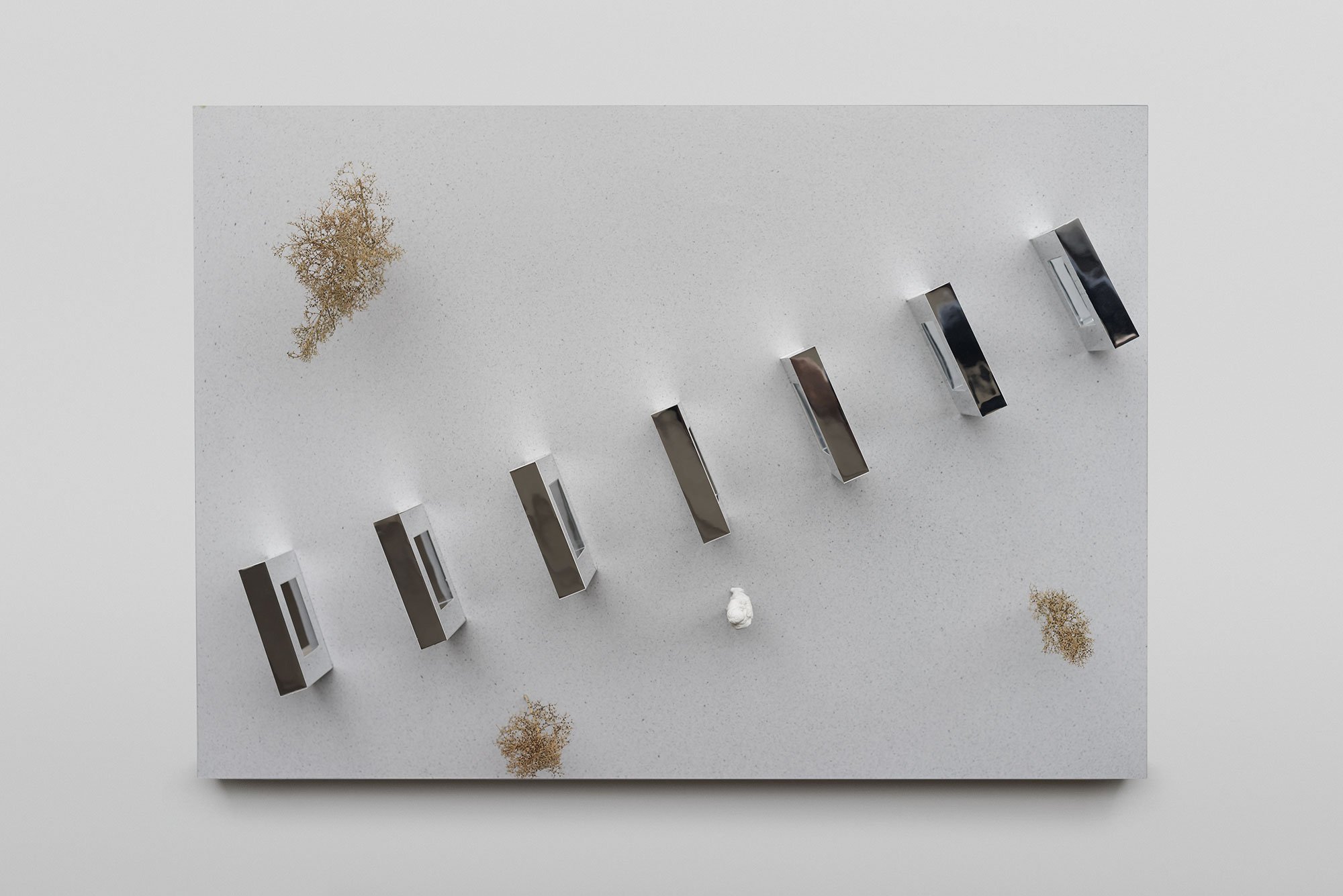A mirror art installation that explores the idea of waiting as a poetic frame of mind.
As Sweden approaches the completion of one of its most ambitious infrastructure expansions, the local municipality that will benefit from it has commissioned three groups of artists and designers to create public installations that celebrate the project. Marking a departure in their usual architectural and interior design work, the Note Design Studio has recently unveiled the firm’s own contribution: Waiting Windows. Striking and mesmerizing, the site-specific mirror art installation explores the concept of waiting as a poetic state of mind.
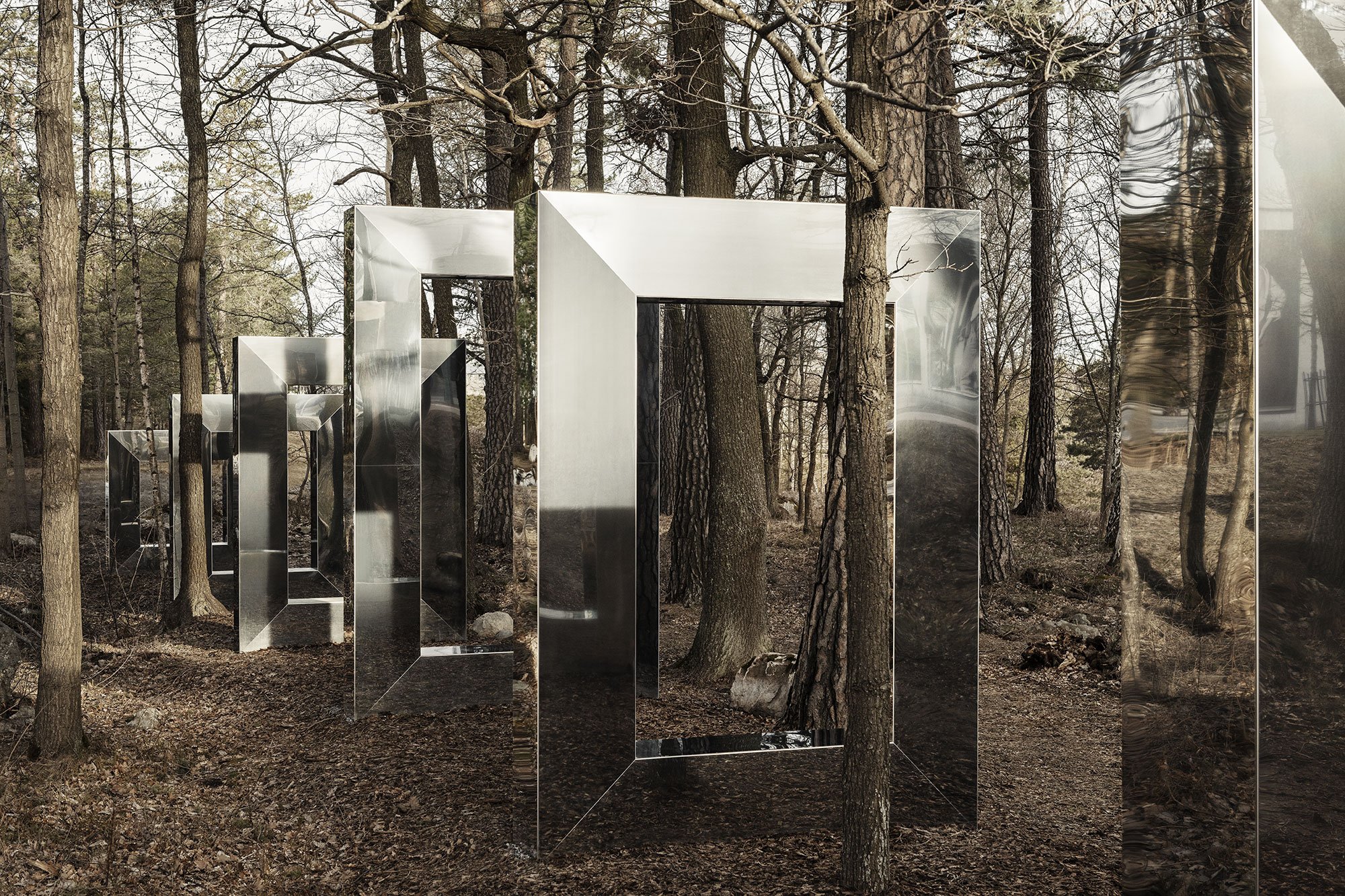
The installation is part of The Art of Urban Creation initiative that aims to create a community dialogue through art. The area will change significantly over the next few years. While a new rail link will connect the center of Stockholm with the Nacka municipality, the development project will also create 14,000 apartments and 10,000 workplaces, with tens of thousands of new inhabitants expected to make Nacka their home. By 2030, it will become Sweden’s largest municipality. Sculptural and poetic, the artwork delves into the idea of waiting as a moment for reflection. Waiting Windows references the simple act of waiting for a train and the local community’s state of anticipation.
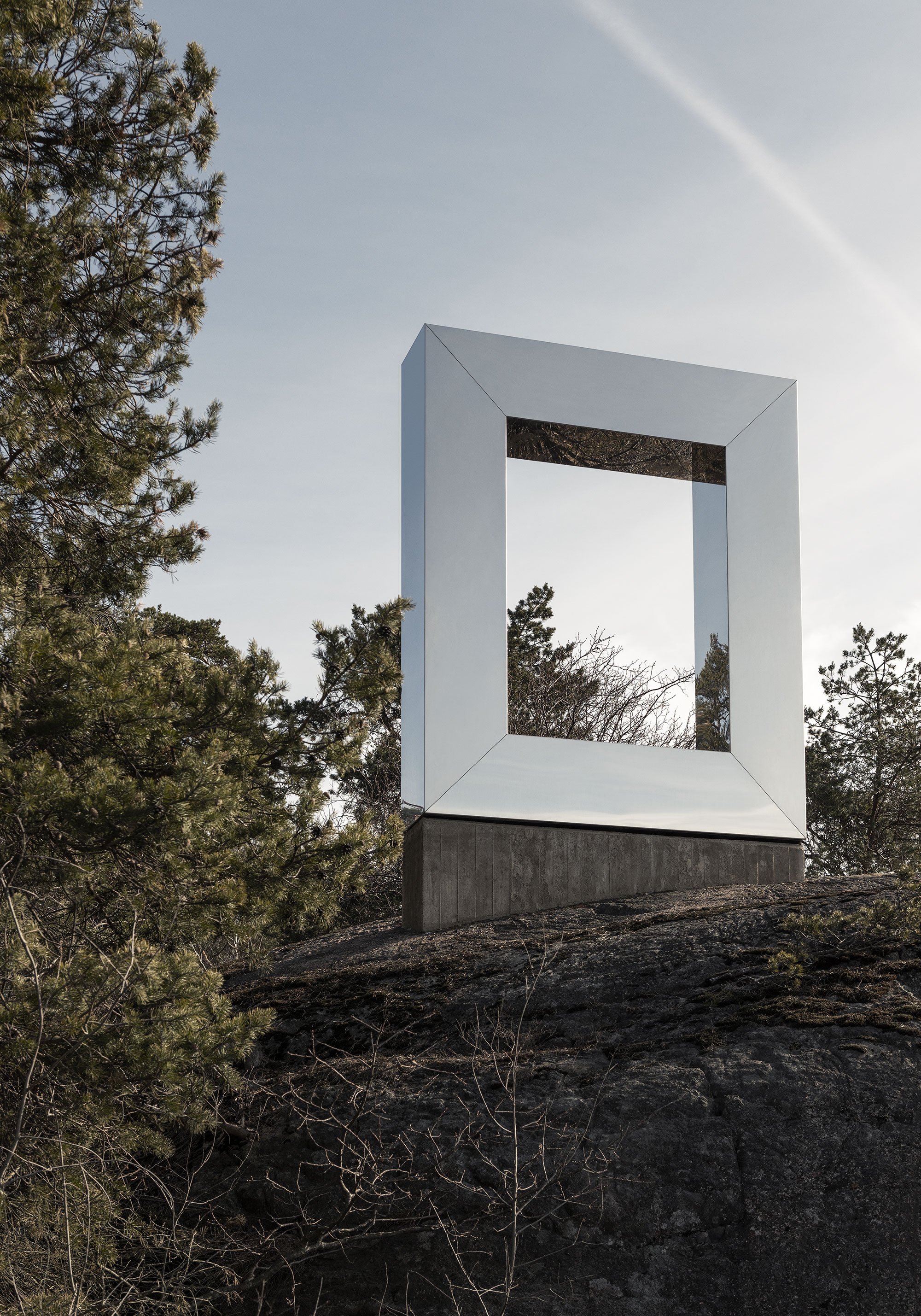
Built close to the new Sickla subway station, the public artwork occupies two spaces. The larger composition sits in a wooded area near the Nacka City Hall. A smaller sculpture at a neighboring site will act as an indicator for the main installation. The large, polished stainless steel “windows” vary in size and create a gentle curve that reminds of a typical Stockholm subway station. During the day, the frames will reflect their surroundings and will enable a connection with passers-by. During the night, the mirror art installation will glow thanks to lighting installed at the top of the frames. Photographs© Erik Lefvander.
