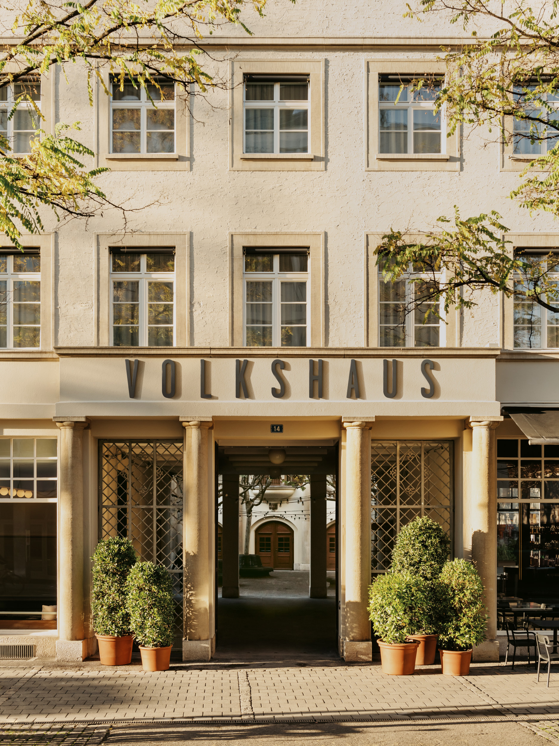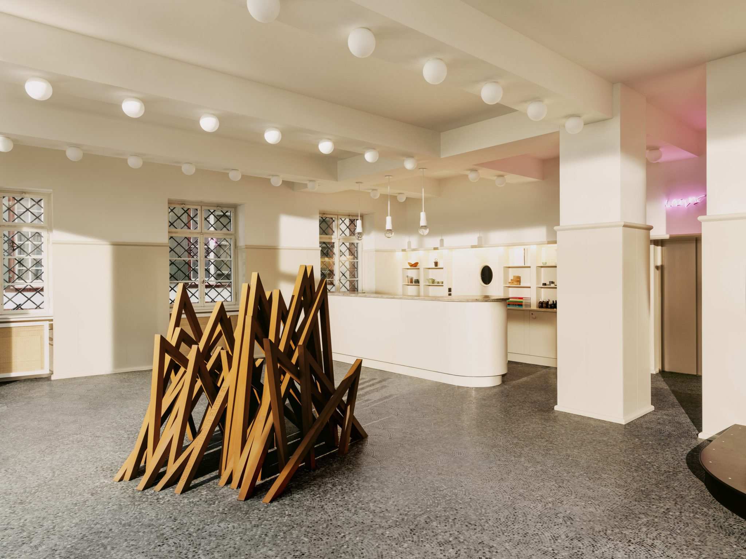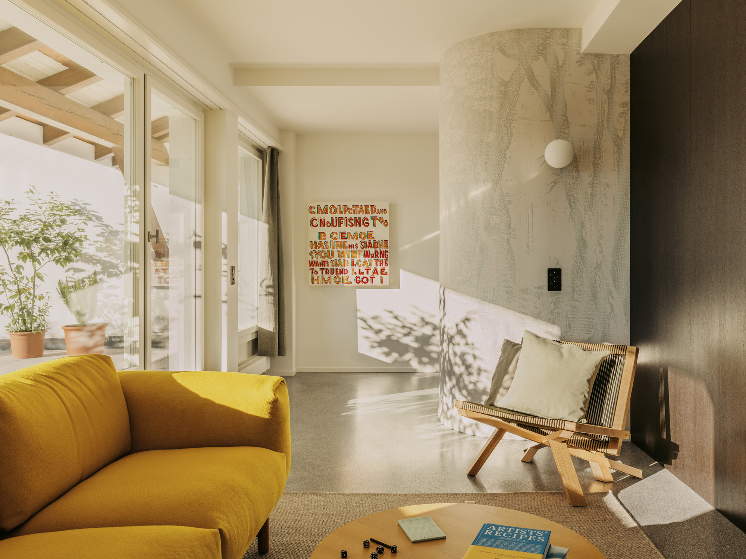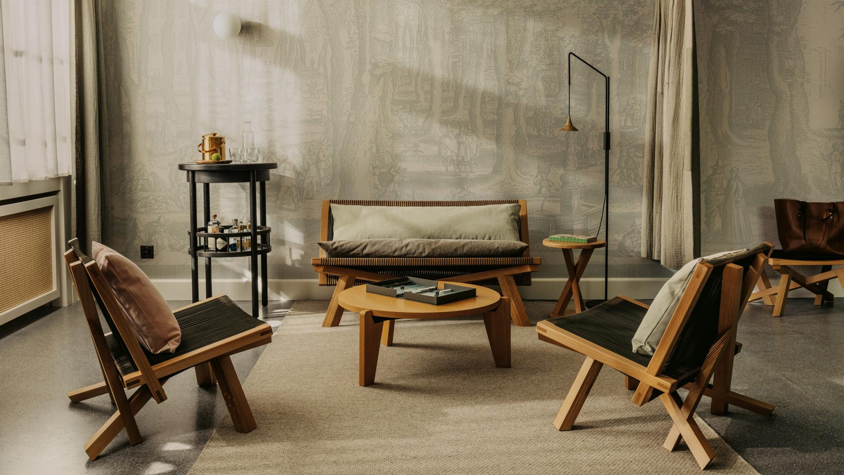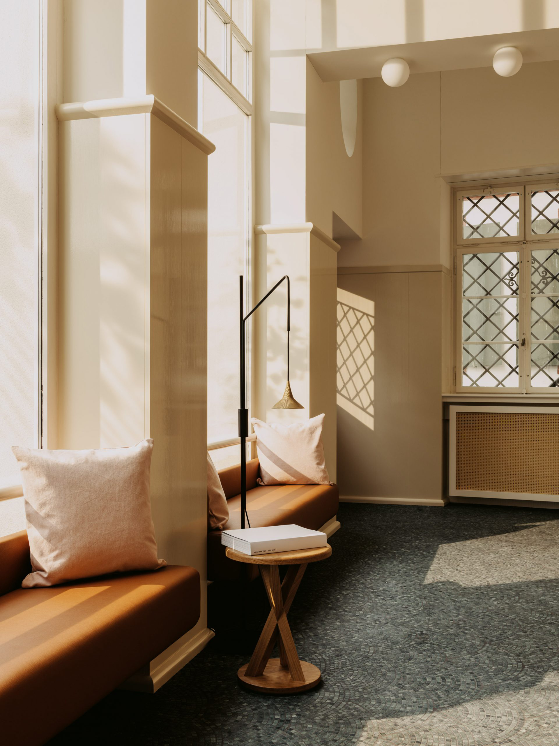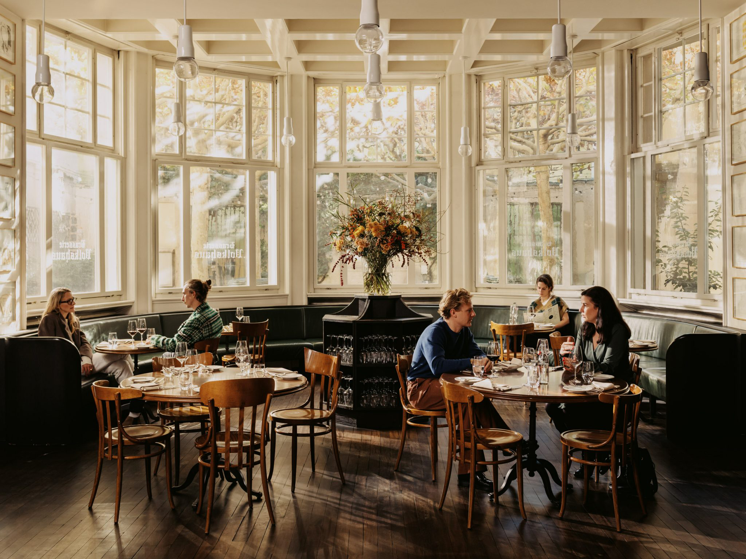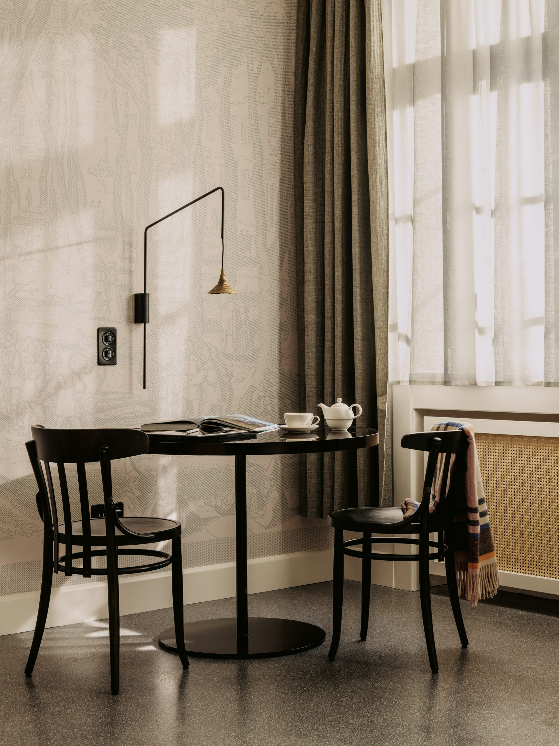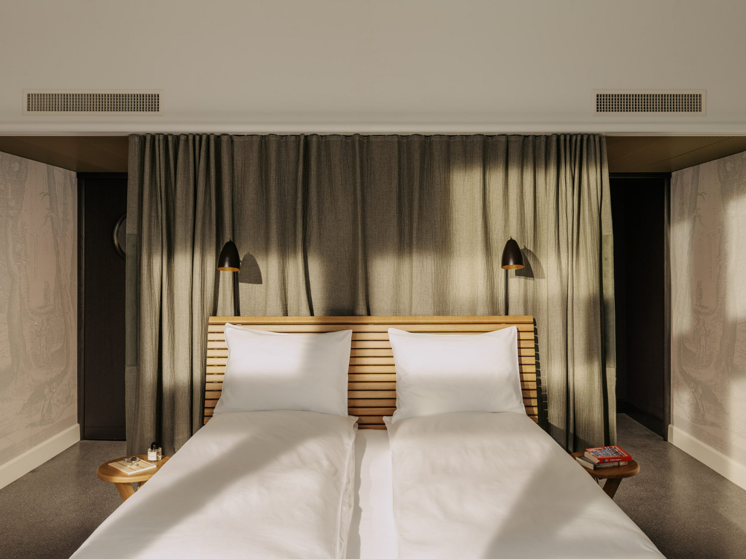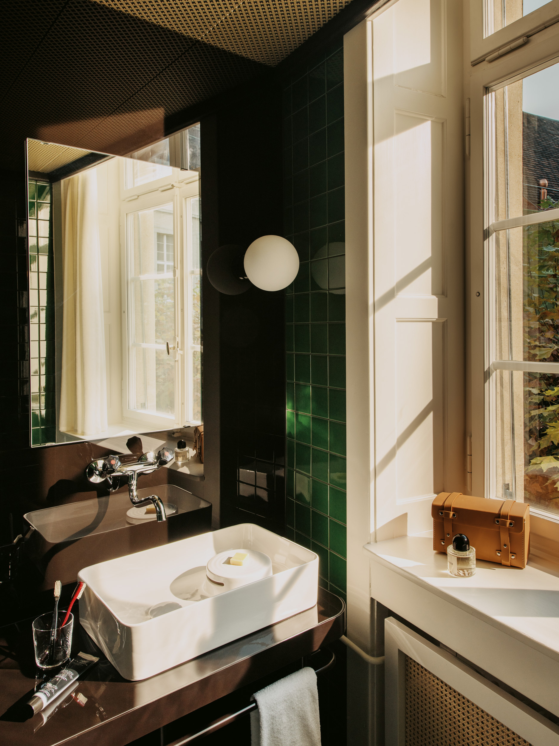A building from 1925 transformed into a refined boutique hotel.
Completed by Swiss firm Herzog & de Meuron, the Volkshaus Basel boutique hotel celebrates the past with a sophisticated design. The studio had previously renovated and designed the Volkshaus Basel bar and brasserie in the same building. The site has a rich history, dating back to the 14th century, but the current building dates back to 1925. Designed by architect Henri Baur, it featured a concert hall, offices, and conference rooms as well as a shop and a restaurant. In the 1970s, several renovations destroyed the character of the original spaces. Starting from 2011, Herzog & de Meuron began a long restoration and redesign process aimed at reviving the architectural identity of the building.
After completing a shop, bar, and brasserie, the studio designed a 45-room boutique hotel that replaces the old offices. Removing the 1970s interventions revealed that only the original windows had survived. The team studied historical plans of the building’s rooms and also drew inspiration from their recent renovations of the Volkshaus to create the new hotel.
Refined and sophisticated, the hotel blends 1920s-style elements with modern touches. Inspired by the original floor plans, the architects designed stained oak wood volumes that house the bathrooms and wardrobes. These spaces also feature dark green and black tiles along with oval windows. The rooms each have distinctive characters, but share common features. The studio used terrazzo flooring, custom wood furniture, and wallpaper with 17th century etchings.
The lobby inverts the color palette of the bar, in a complementing design with a vintage-inspired style. It boasts a hand-laid mosaic floor with black and dark green colors, contrasting white walls and ceilings, and leather seating. With the completion of the hotel, Volkshaus Basel comes to life as a building with diverse uses, similar to its original design. Photographs© Robert Rieger.



