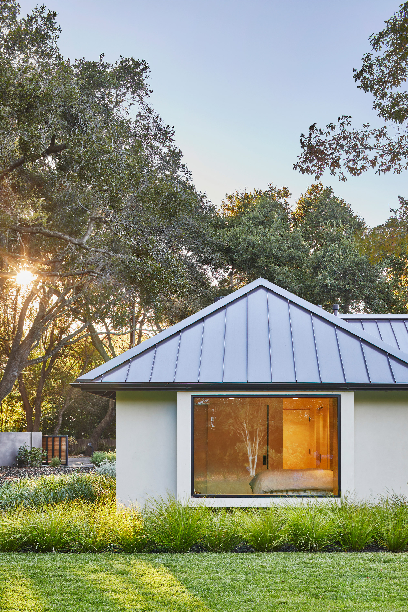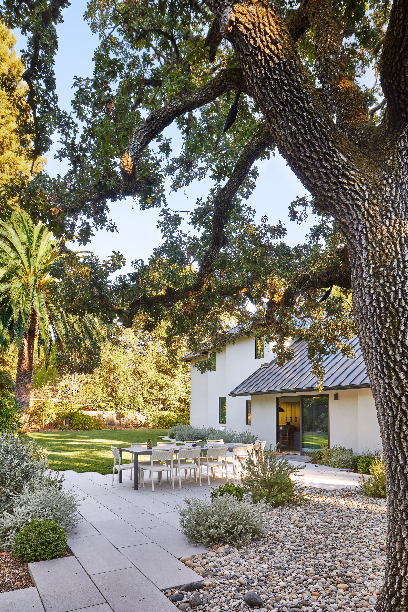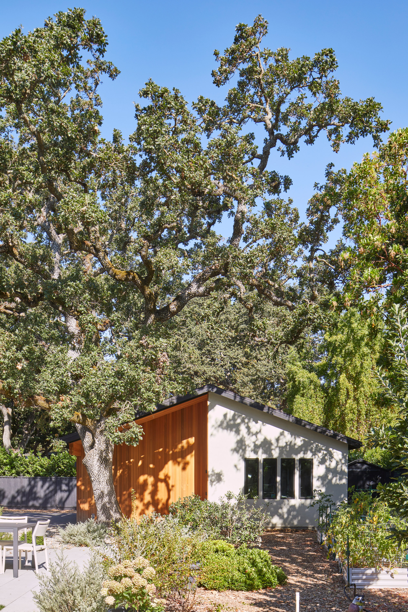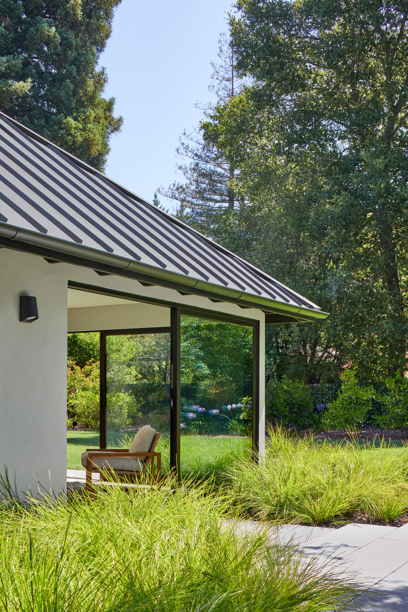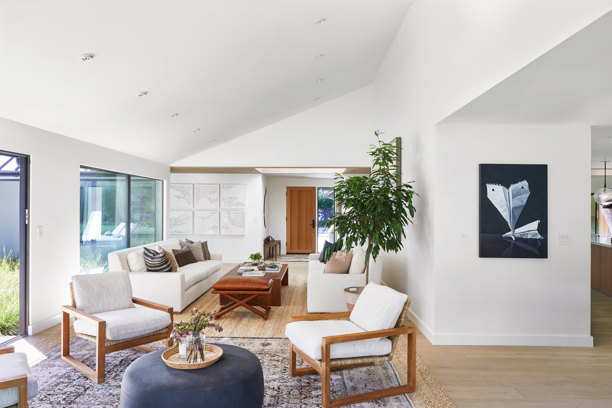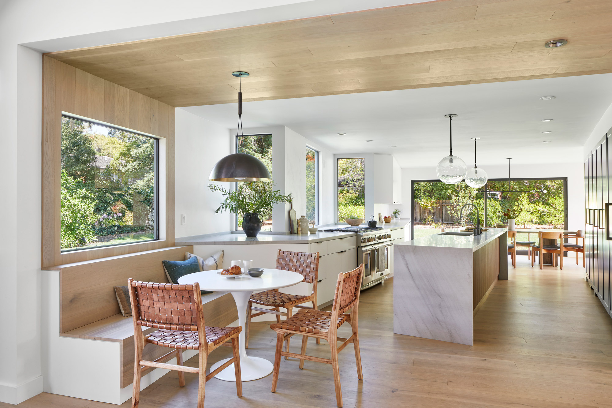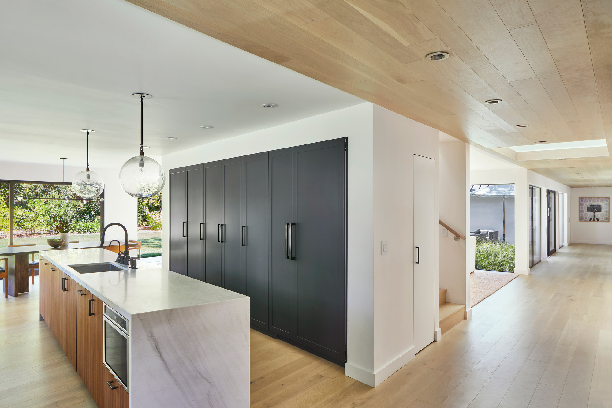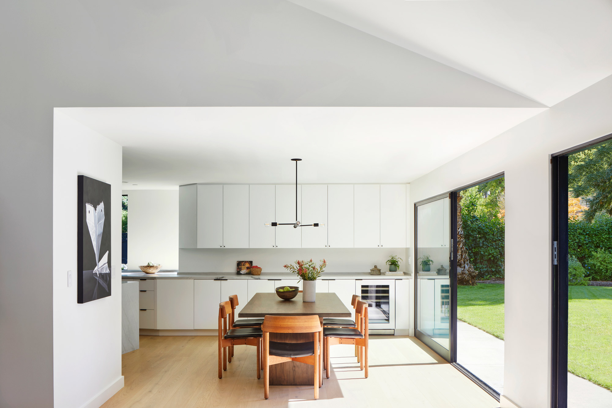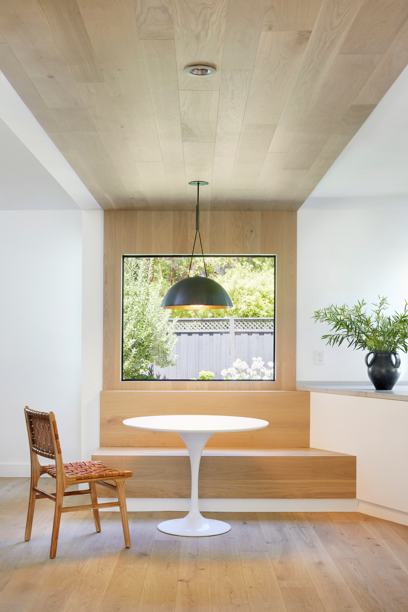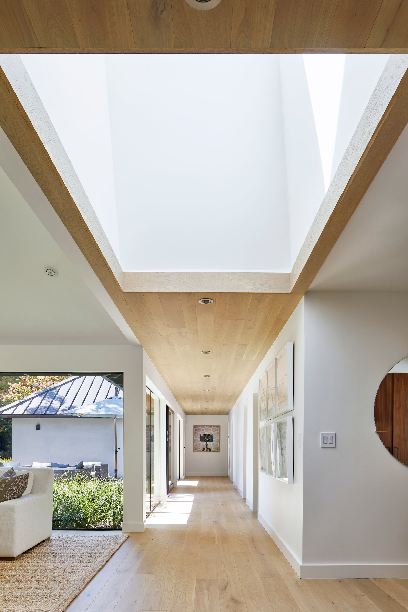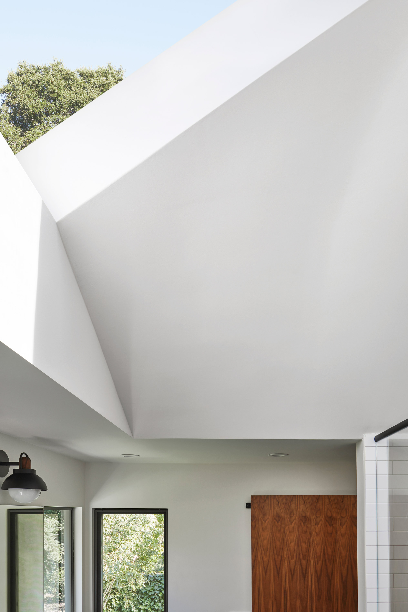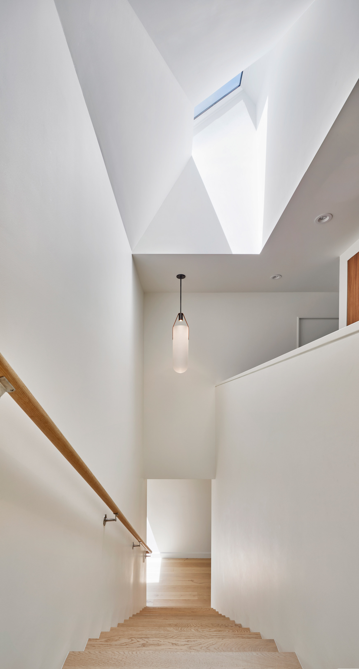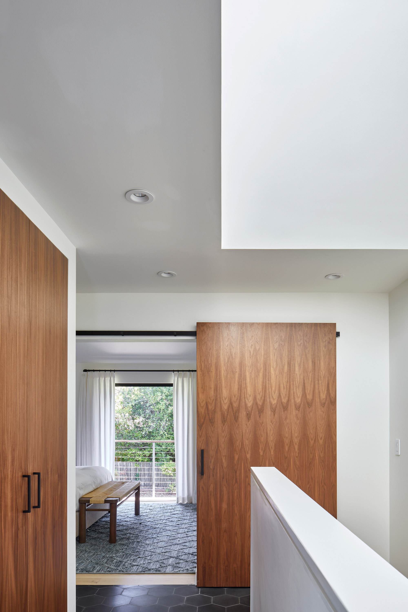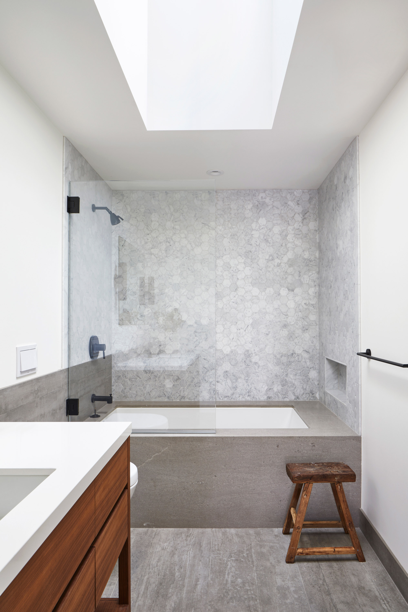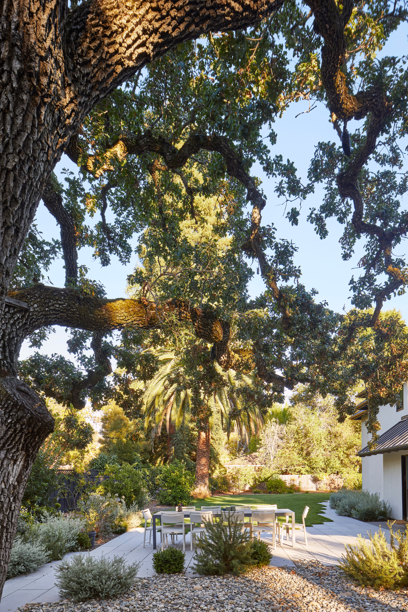A house transformed with re-inhabited voids and a closer connection to nature.
Located at the end of a quiet cul-de-sac in Atherton San Mateo County, California, this house is surrounded by mature oaks and grass. The design, although beautiful and representative of an era before the city underwent rapid growth, required drastic changes. Architecture and landscape architecture firm SAW (Spiegel Aihara Workshop) completely transformed the building to optimize the available space, natural light, and connection to nature. While previously marred by a large roof and unused, inefficient spaces in the attic, the residence now features a completely redesigned interior. The architects preserved the foundation and structure of the building, along with the materials.
Carving voids from solid mass allowed the team to expand the living spaces into previously unused areas. The voids also create skylights and bring plenty of natural light into the heart of the house. These interventions helped to create an exceptionally bright and welcoming home. At the same time, the re-inhabited voids reduce the need for artificial lighting and also improve airflow throughout the house, effectively establishing a passive ventilation and heat exchange system.
The architects used a simple material palette for the interiors; white walls and ceilings complement flooring and furniture made of solid wood. Expansive glazing creates a close relationship between the indoor and outdoor areas. The studio also completed the landscape architecture, reducing the footprint of the house to expand the garden. Organized around a courtyard, the living spaces open to nature through large windows and glass doors. The team preserved the mature oak groves and introduced drought-tolerant plants throughout the outdoor spaces. In time, the vegetation will grow and further reinforce the connection between the interior and nature. Photography © Mikiko Kikuyama.



