A quaint, simple streetside cottage cloaks the underlying allure of this naturally modern house.
Located in Thornbury, Australia, Vivarium House by Architecture architecture is an organic addition to an existing house, enticing its visitors from the minimal façade through to the serene and bright living space cloaked in timber.
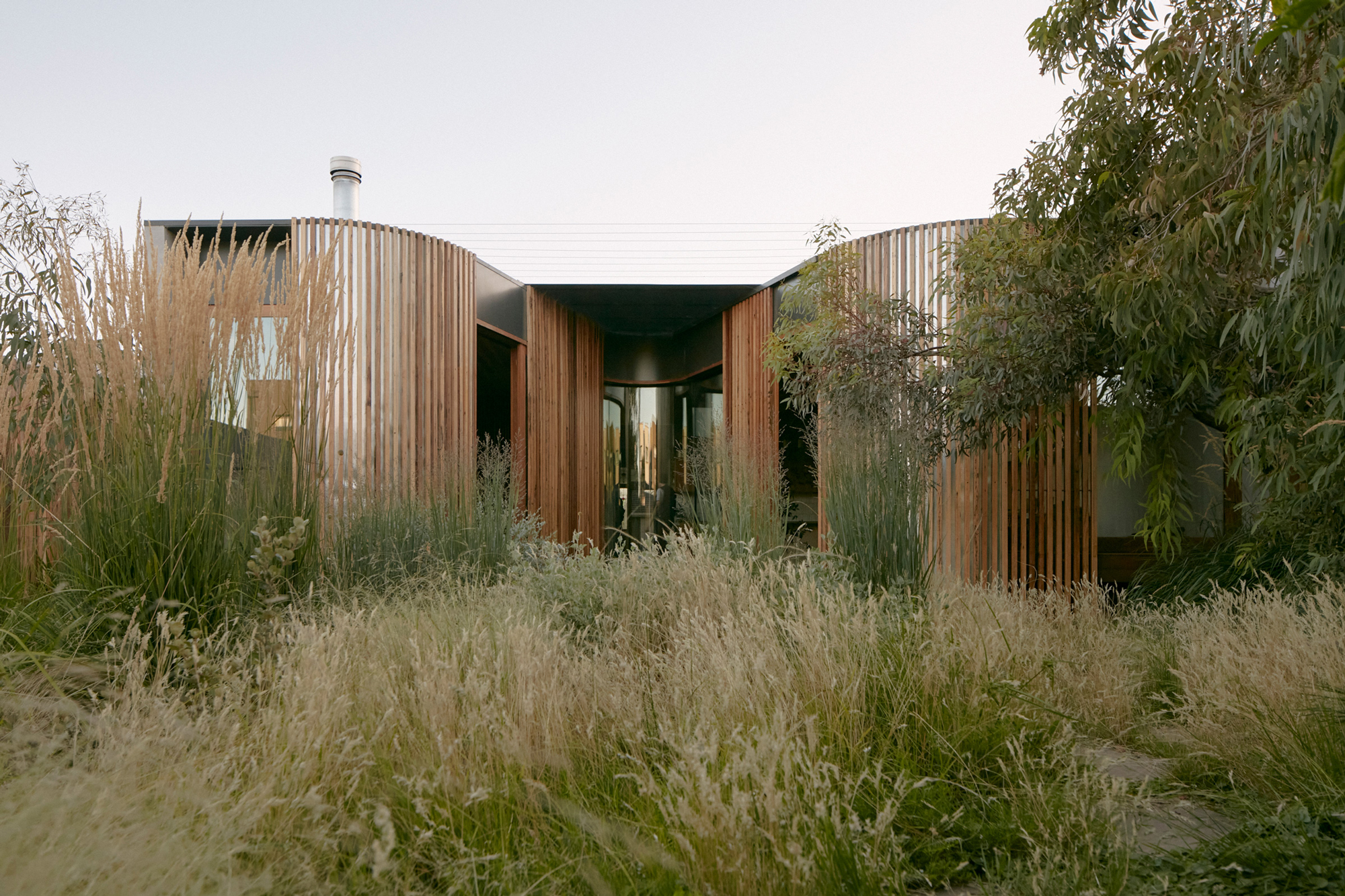
With continuous views right from the entrance, the warm-textured interiors invite guests through into the open living space. The new living area and landscape connect seamlessly through the curved exterior wall, signifying a closeness to and respect for the land. This sustainable approach also creates a tangible link between the environment and the inhabitants.
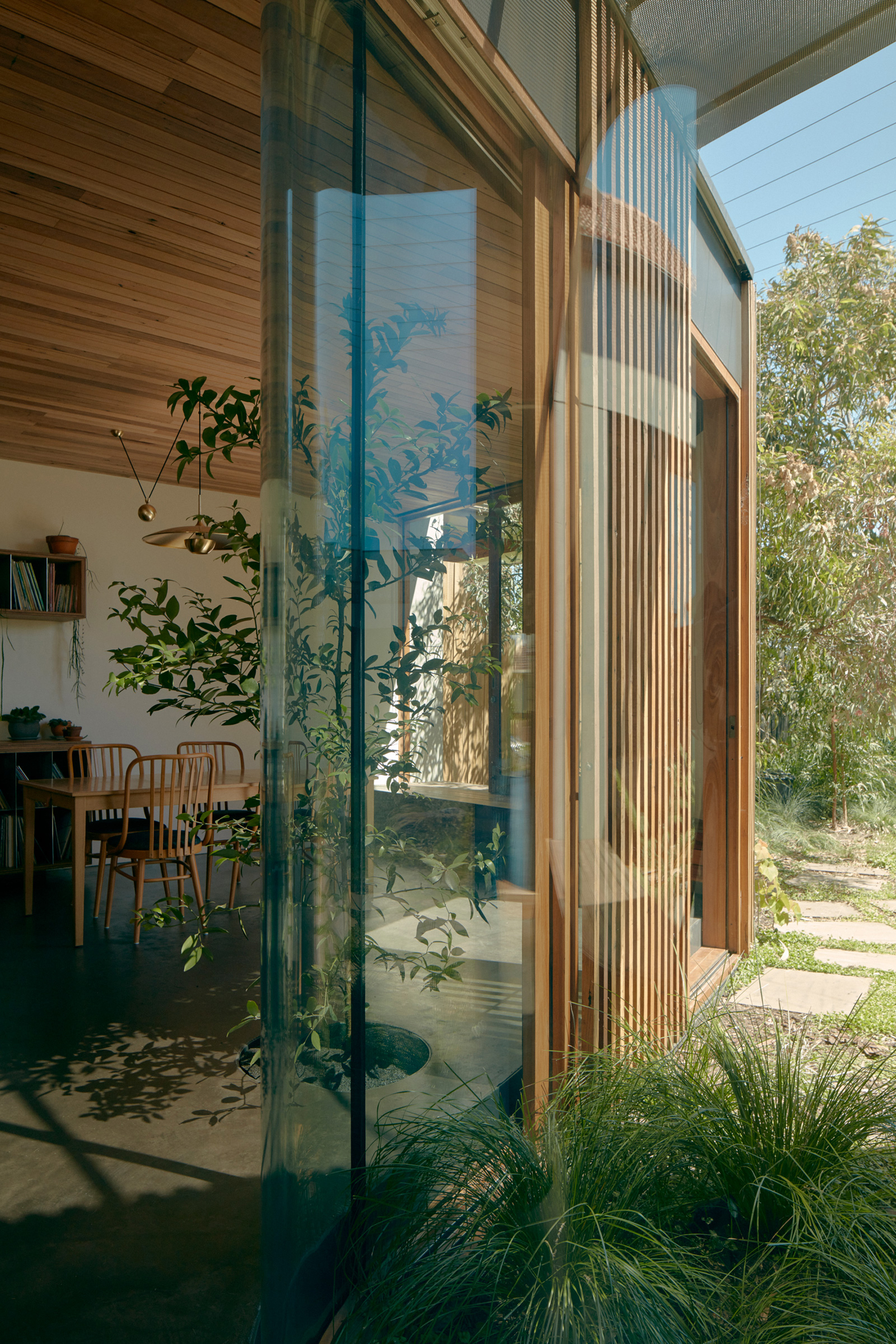
The house is built from materials with a low-environmental impact. Simultaneously, it boasts locally sourced products and a variety of plant life in the interior, adding to the owners’ sustainable lifestyle. This love of nature creates an overall harmonious energy throughout the space.
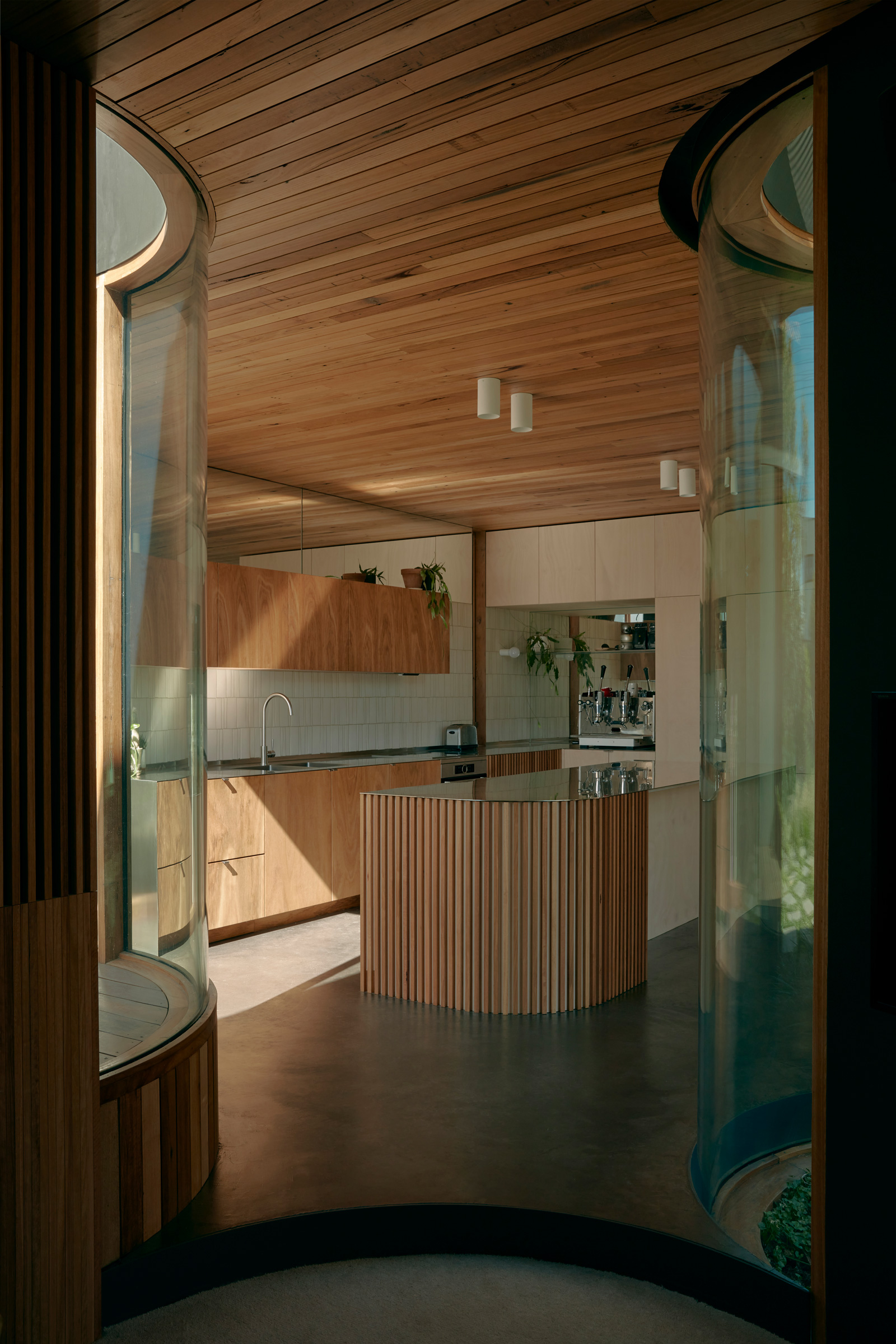
Curving away from the main living area, a seating space follows the form of the exterior and settles into the landscape. This area adds texture to the surroundings, creating a rich materiality. At the same time, it interacts with the adjacent gardens and atrium.
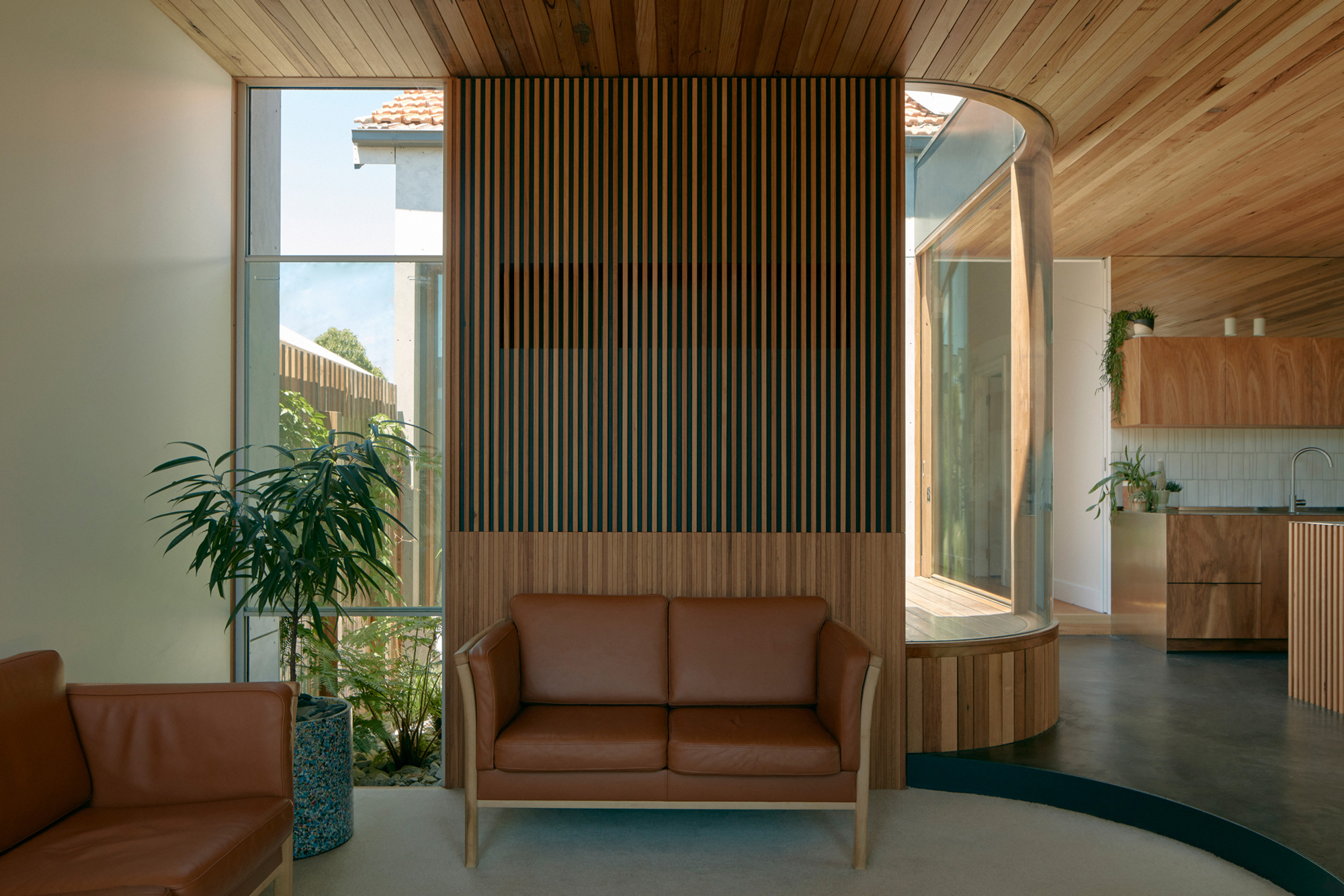
A sustainable design that lives alongside nature.
The house features minimal timber cladding and maximized natural surroundings that create opportunities for passive thermal control. These features also work in sync with the interior plant life. At the same time, the greenery creates natural shading in brightly-lit areas.
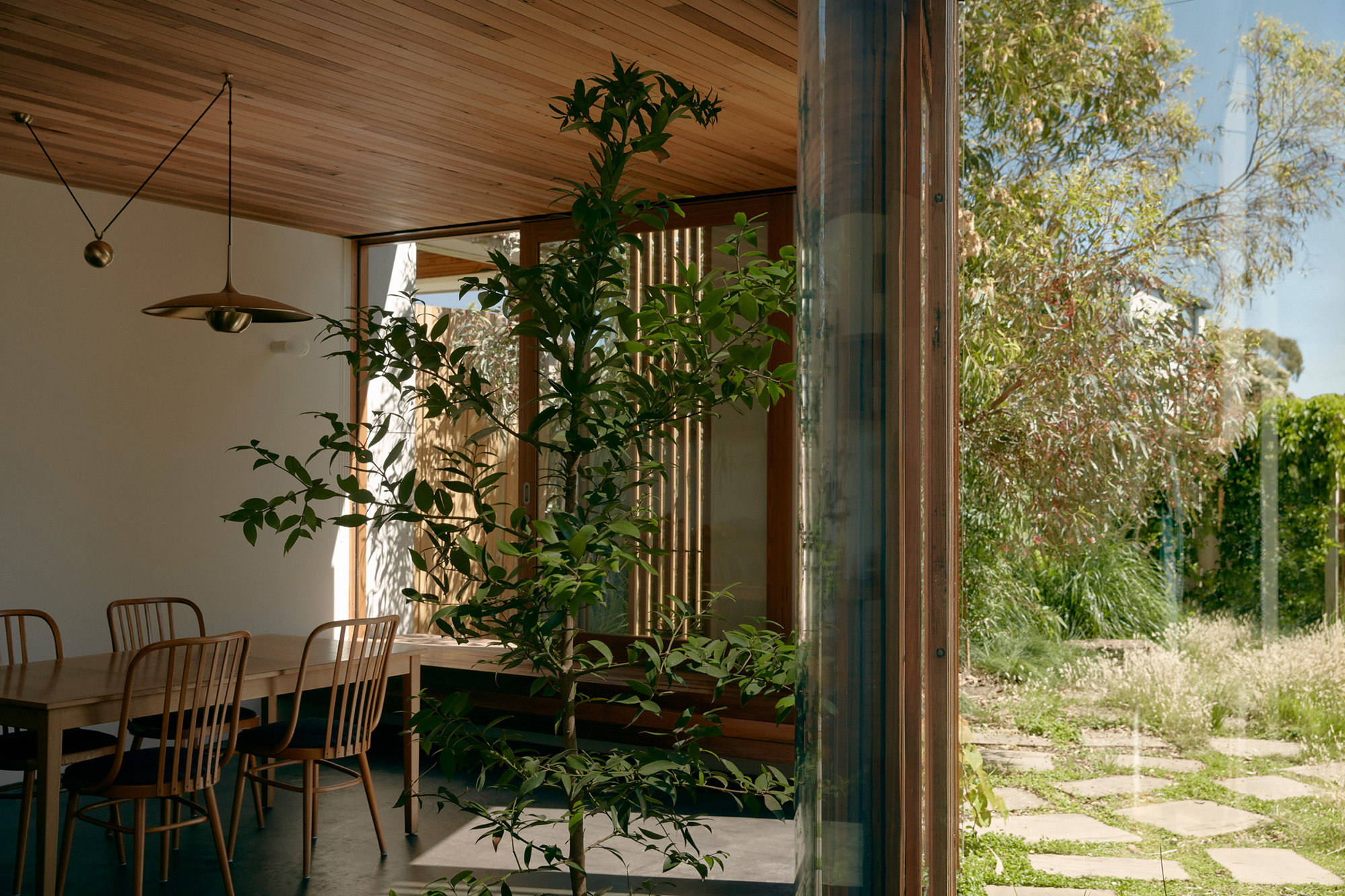
Both the curved exterior façade and the dwelling’s immersion into the landscape, done by Bush Projects, mediate the navigation through the glazed threshold into the garden. The deliberate preservation of the site allows nature to harmonize with the building.
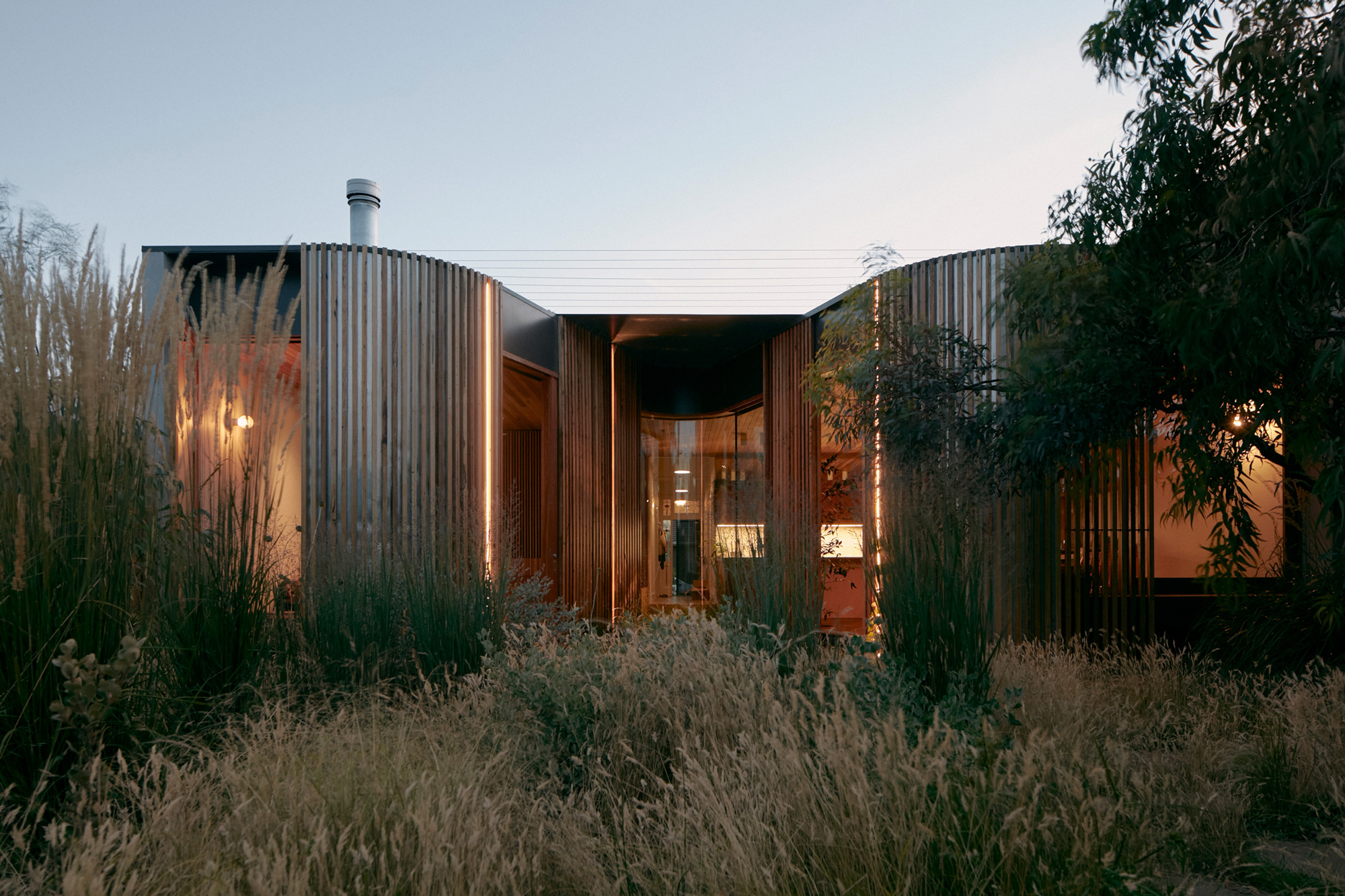
A look back at the house creates a feeling of peace in the surroundings and an equally warm invitation to step back into the interior and experience the embrace of the gardens.
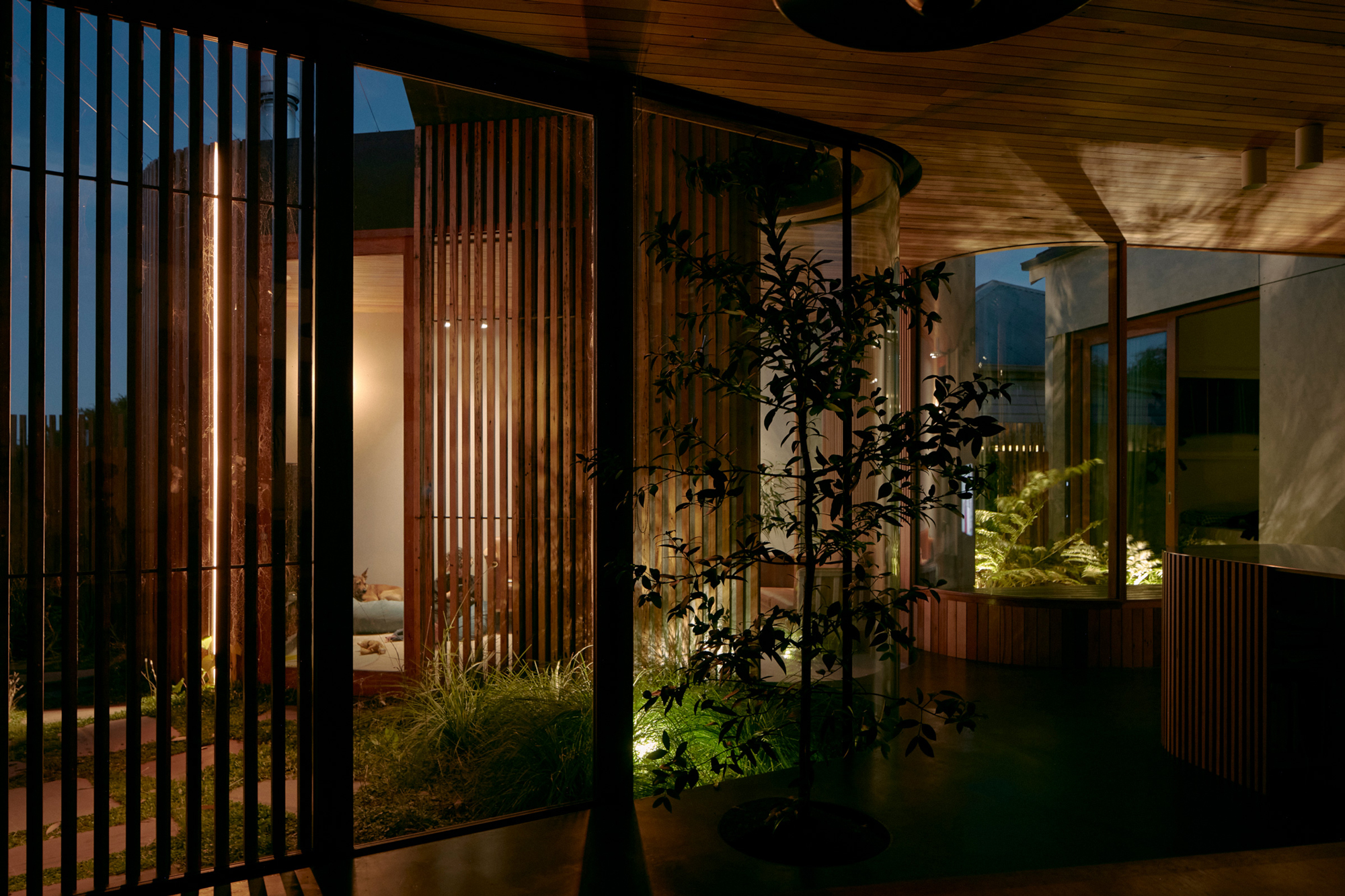
At night, the space transforms into a dream of the senses as precisely choreographed lights illuminate concrete and timber surfaces. The patterns of light reflect textures and enhance the experience of moving through the space. Continuous flow from the kitchen to dining and then living areas sets the foundation of day-to-day routines. While the organic nature of the new addition contrasts with its existing counterpart, the open connection and sensitive consideration of its context comes together to create a design that is assuring of longevity and sustainability.





