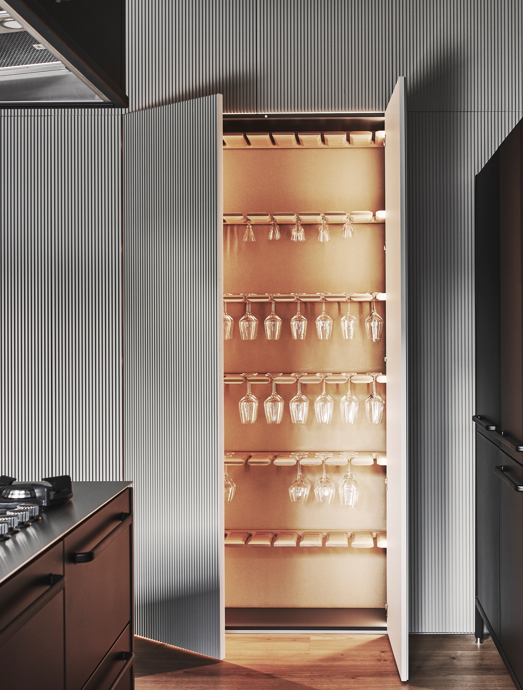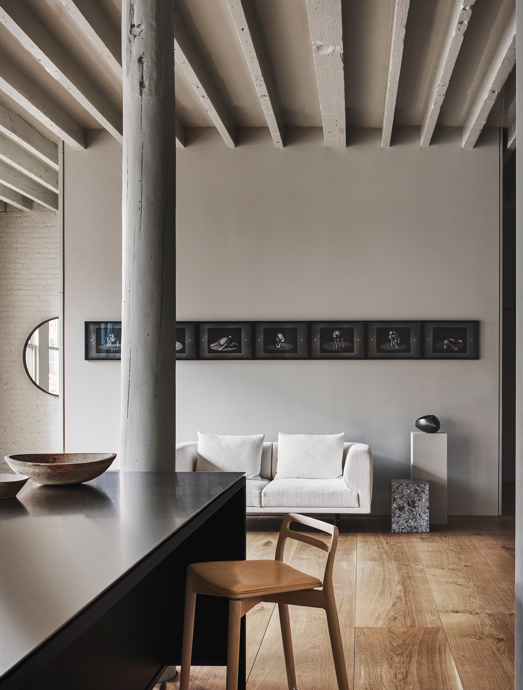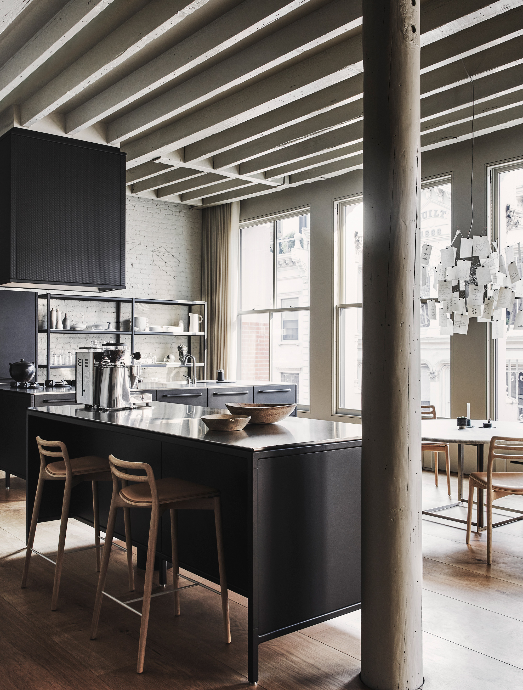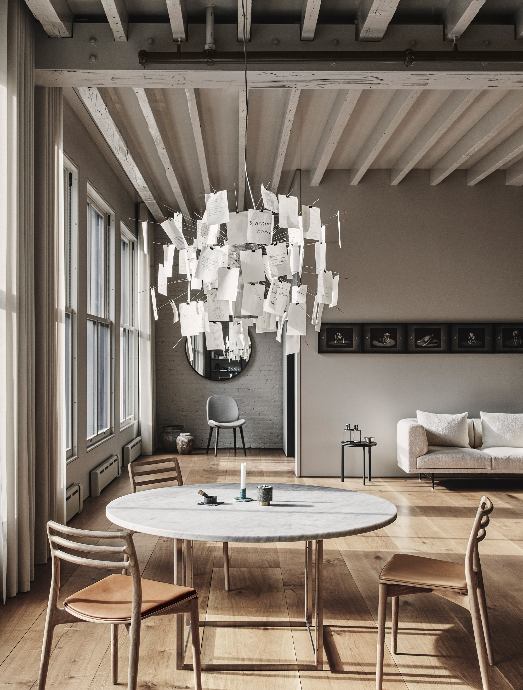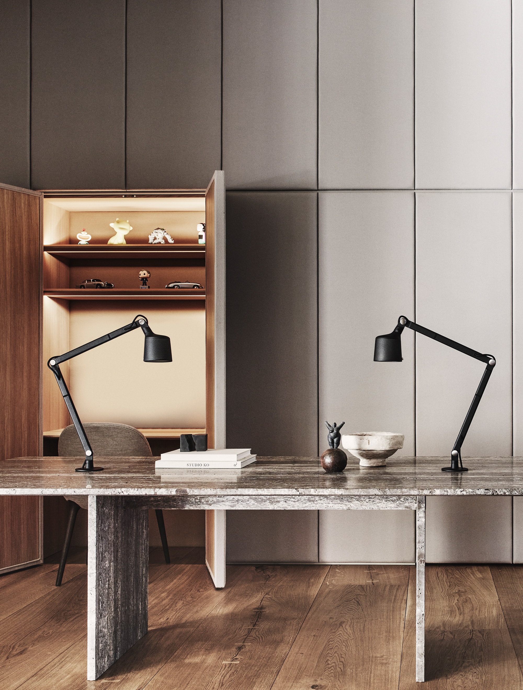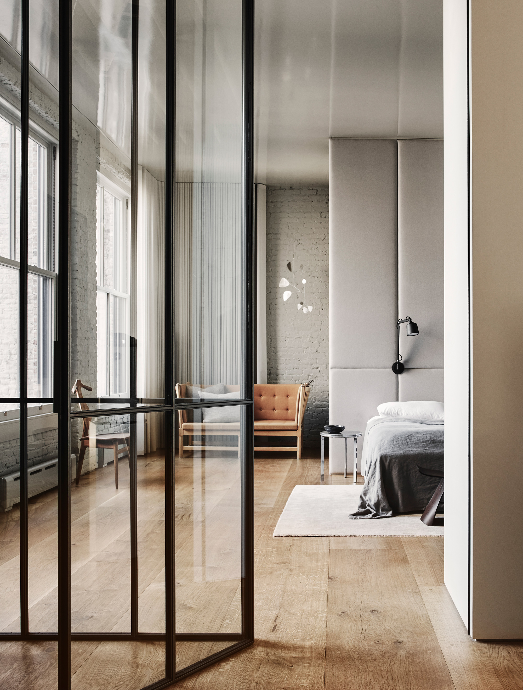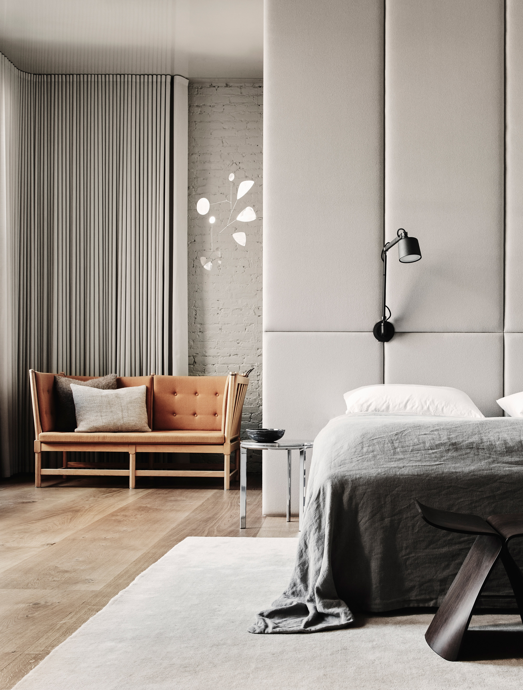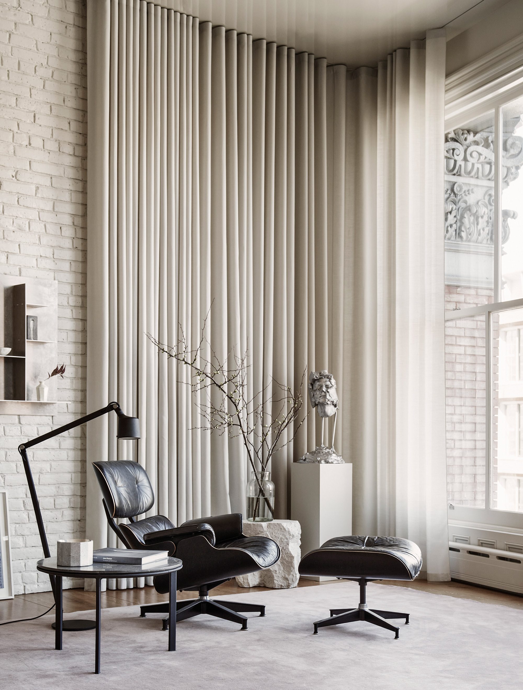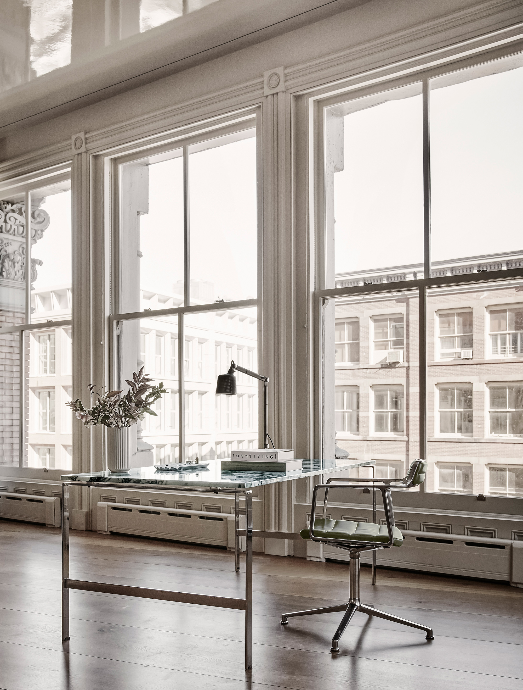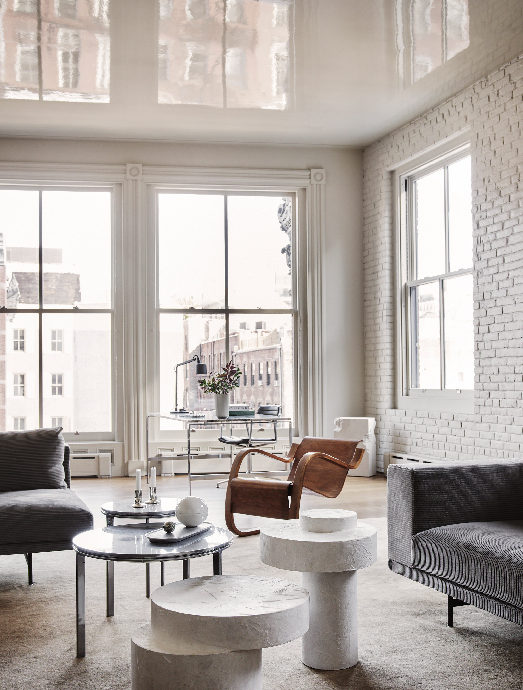A renovated 1883 apartment that is both a showroom and the home of Vipp’s third generation owner.
Family-owned Danish company Vipp has a penchant for presenting its range of products in more relatable settings. Unlike other brands that dedicate showrooms to their collections, Vipp showcases furniture, kitchens, and home accessories in lived-in spaces. We previously wrote about the Vipp Shelter Hotel, a one-room retreat nestled in a forest. Now, the company has completed another showroom, one that doubles as the home of Sofie Christensen Egelund, a third generation Vipp-owner, her husband Frank Christensen Egelund, their two children, and their Golden Retriever. Named Vipp Studio, the apartment is located in a classic cast-iron building in Manhattan.
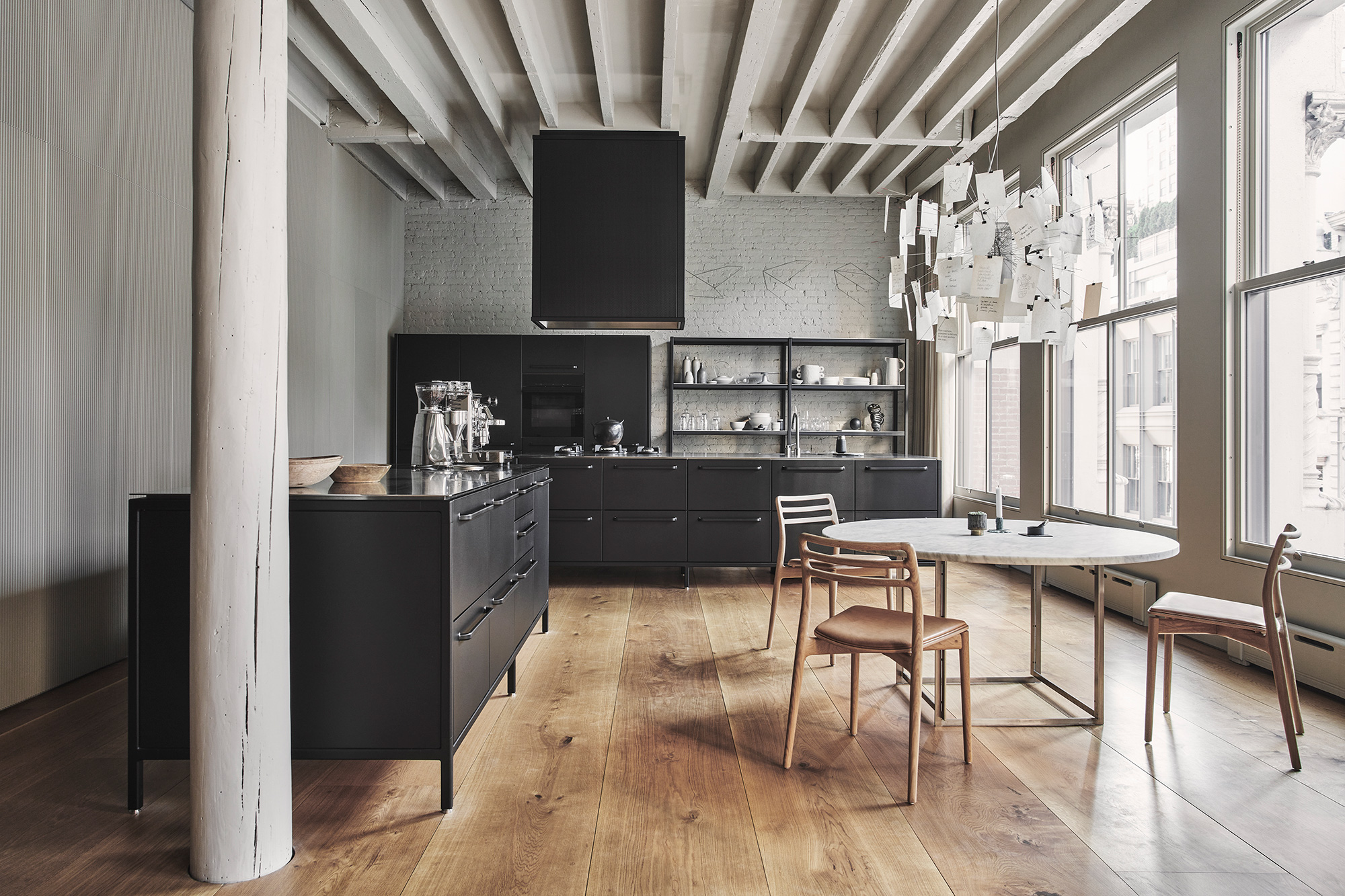
Dating back to 1883, the 350 square-meter TriBeCa loft required a complex gut renovation that took a year to complete. The couple designed the interiors but also collaborated with Raëd Abillama Architects on custom millwork and the bathroom aesthetic; with Elie Chaker who made the custom joinery in Beirut; and with Colin King on styling. The epitome of a lofty NYC apartment, the home boasts expansive living spaces. 17 large windows frame SoHo and TriBeCa views on different sides. The interior is cozy and homey but also showcases the entire Vipp collection of furniture and the Vipp modular kitchen system. And that’s not all. In the living room, the couple chose a range of unreleased, custom Vipp designs. Here, a glossy ceiling enhances the feeling of space and height, especially as it reflects the light from the floor-to-ceiling windows.
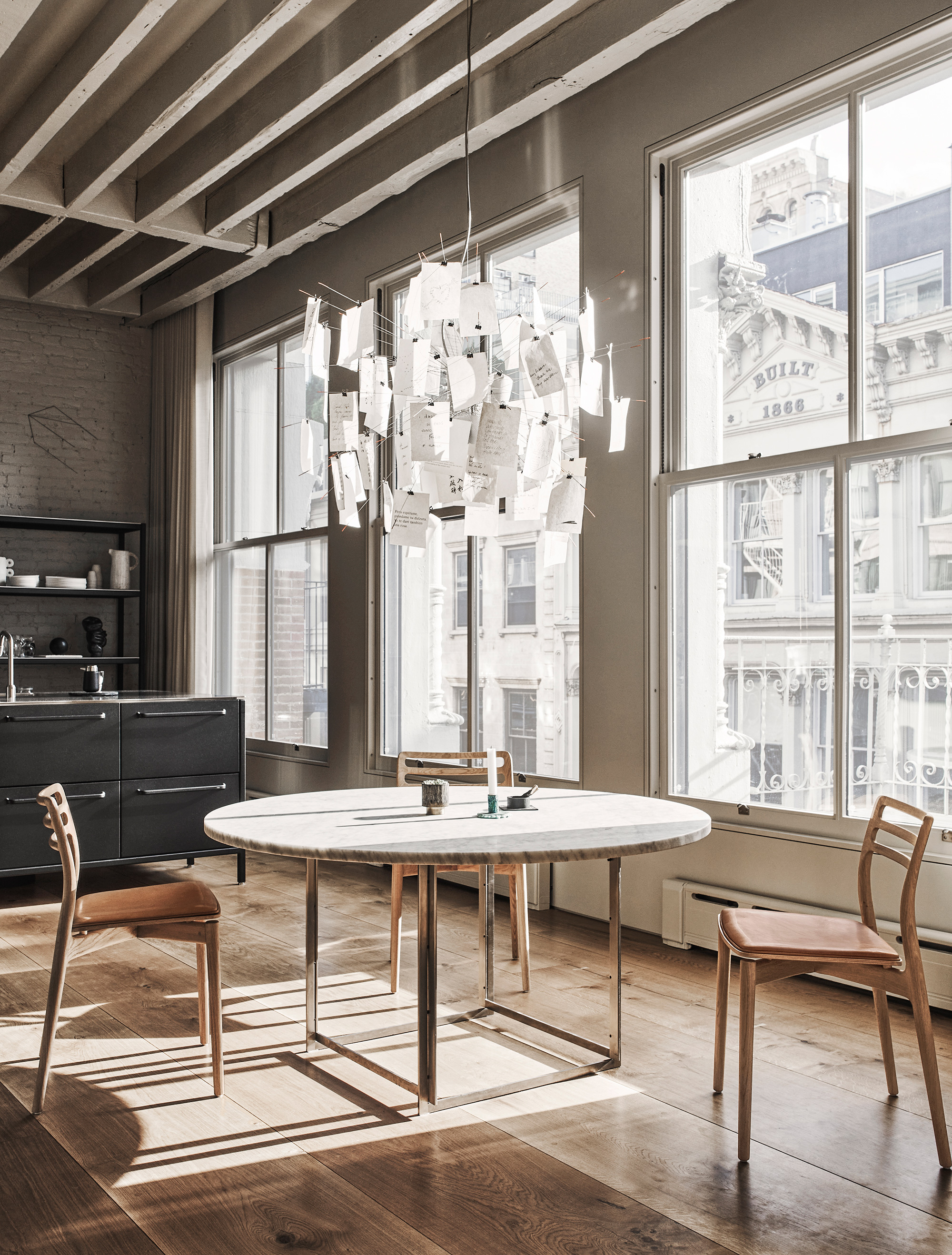
Naturally, the kitchen is a centerpiece of the brand’s showroom. Apart from the Vipp dark steel kitchen with a modular design and an open rack system, this space also features clay-colored millwork by Elie Chaker and a custom wine-glass storage system designed in a collaboration between the Egelunds and Raëd Abillama. Alongside the kitchen island, there’s a new Vipp Cabin stool in solid oak. In one bathroom, a Vipp module complements Persian travertine stone, while in another it contrasts dark Ceppo stone surfaces completed with a scallop pattern.
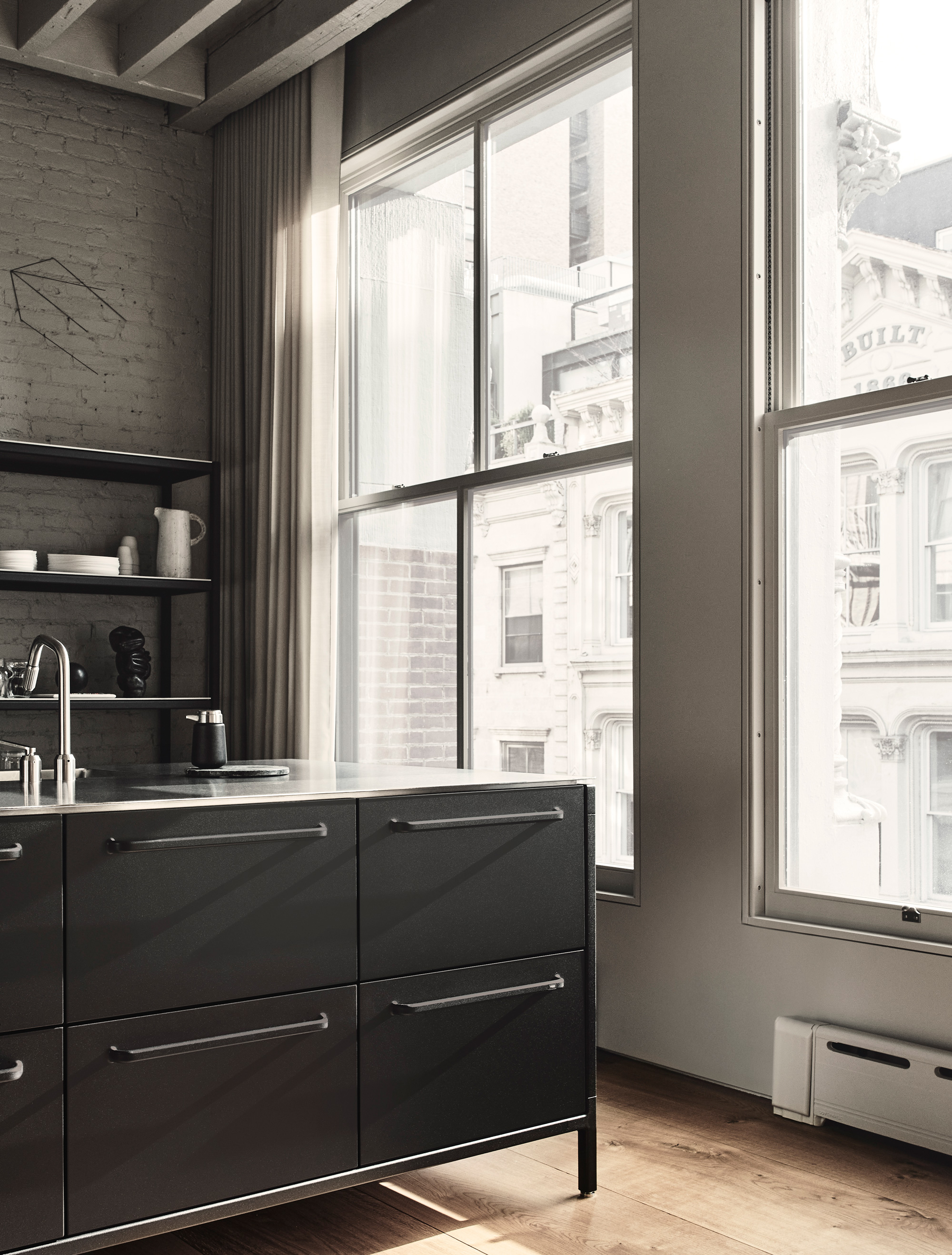
Throughout the refined apartment, the couple installed pieces from their own Scandinavian design and art collection. Other highlights include the Armchair 31 by Alvar Aalto and the PK 54 dining table by Poul Kjaerholm. The couple aim to update the interiors with new designs and Vipp prototypes, but visitors need to make an appointment to visit their home/showroom. Photographs© Adrian Gaut.
