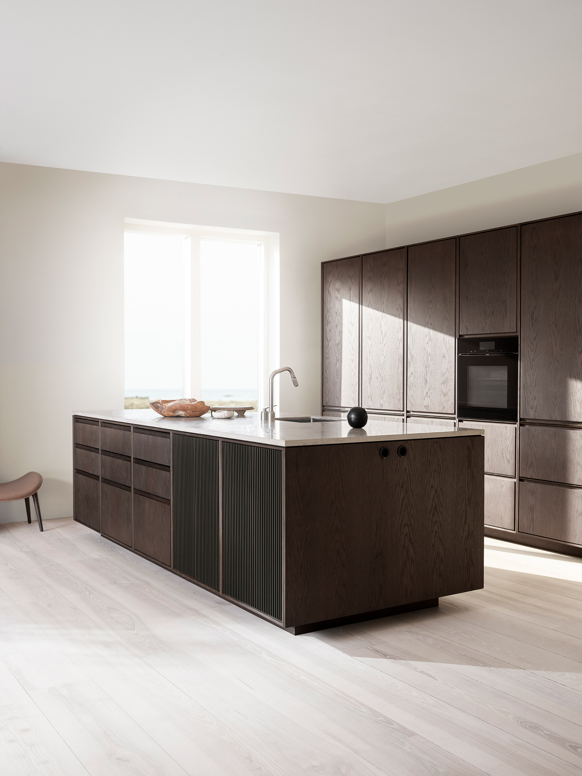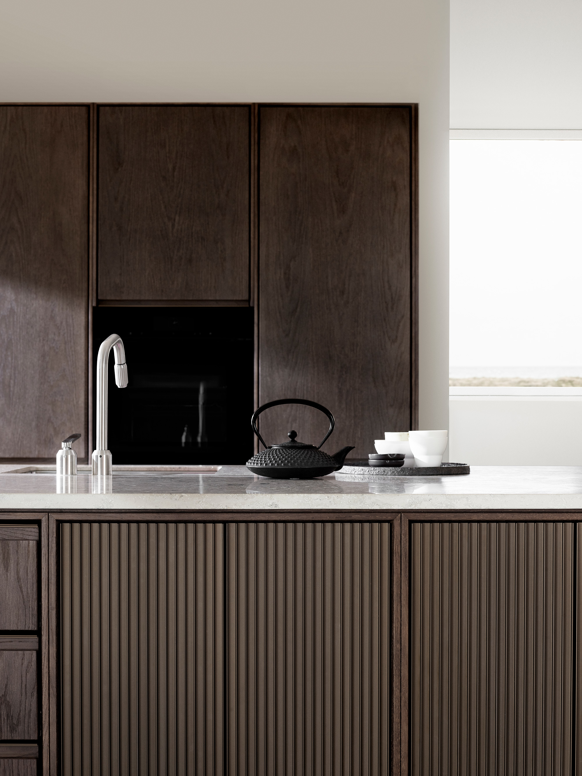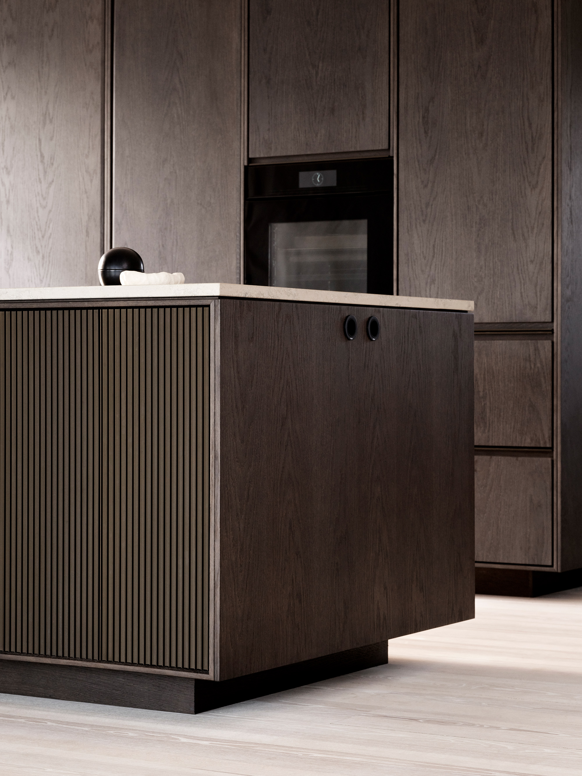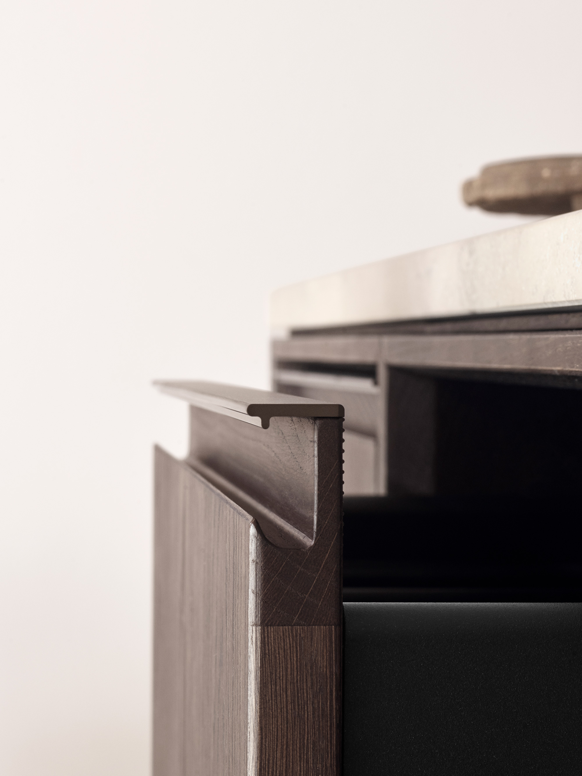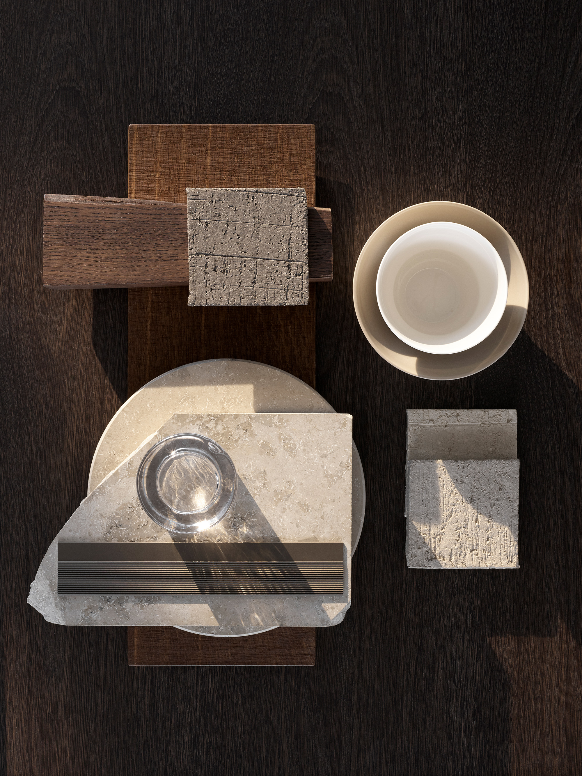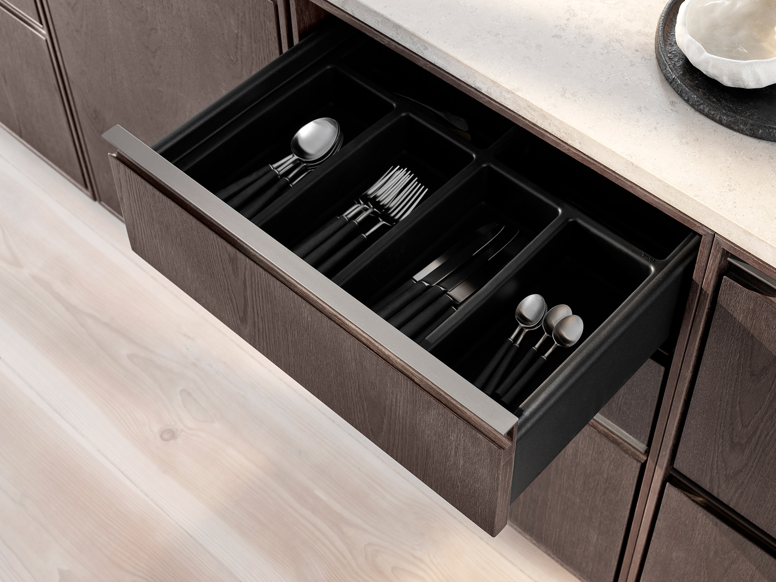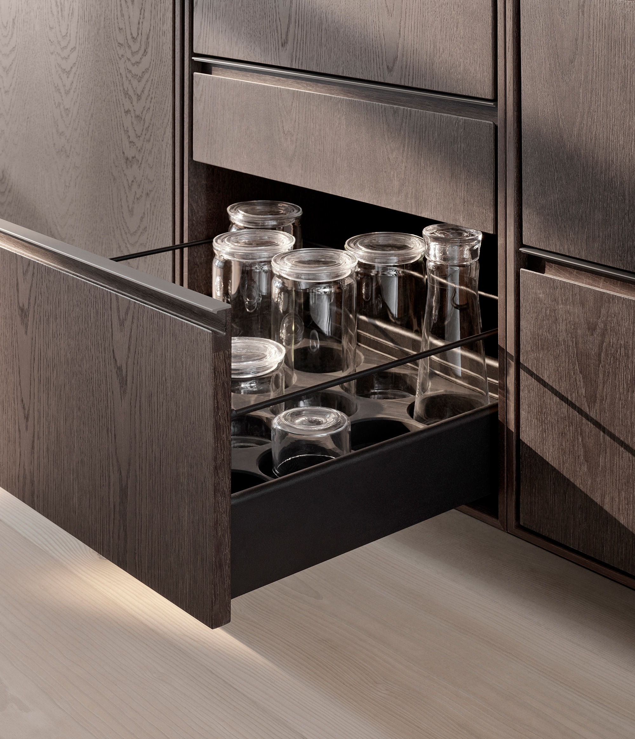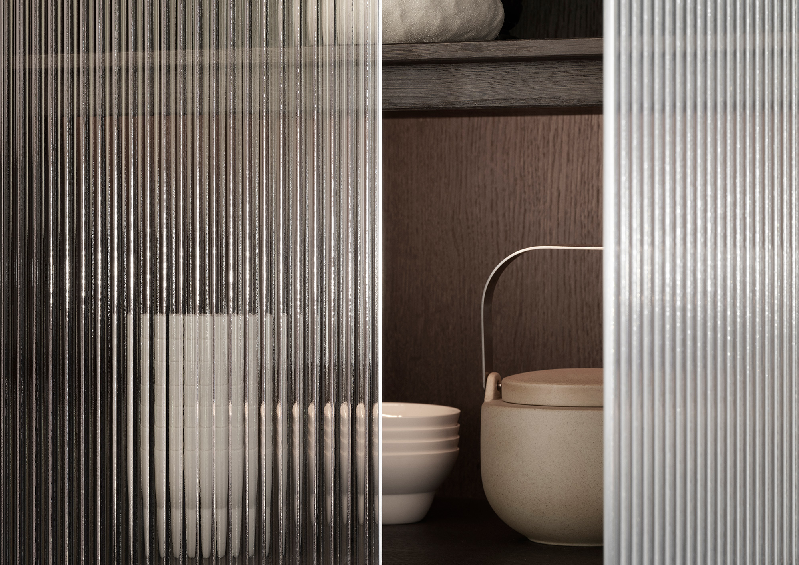A new version of the popular V1 kitchen designed with natural materials.
In welcome news for design lovers, Danish company Vipp has launched a new kitchen from the V series. Following on the footsteps of the popular V1 model, the new Vipp V2 kitchen features a modular system and a stylish blend of Danish and Japanese-style aesthetics. The latest design keeps the main features of the original but enhances them with a palette of natural materials. “The material symphony in the V2 kitchen is a carefully composed interplay of Jura marble, dark oak, anodized metal and reeded glass,” says Morten Bo Jensen, Vipp Chief Designer. Elegant and versatile, the new kitchen system combines clean lines and grooved patterns with rich dark hues and organic textures.
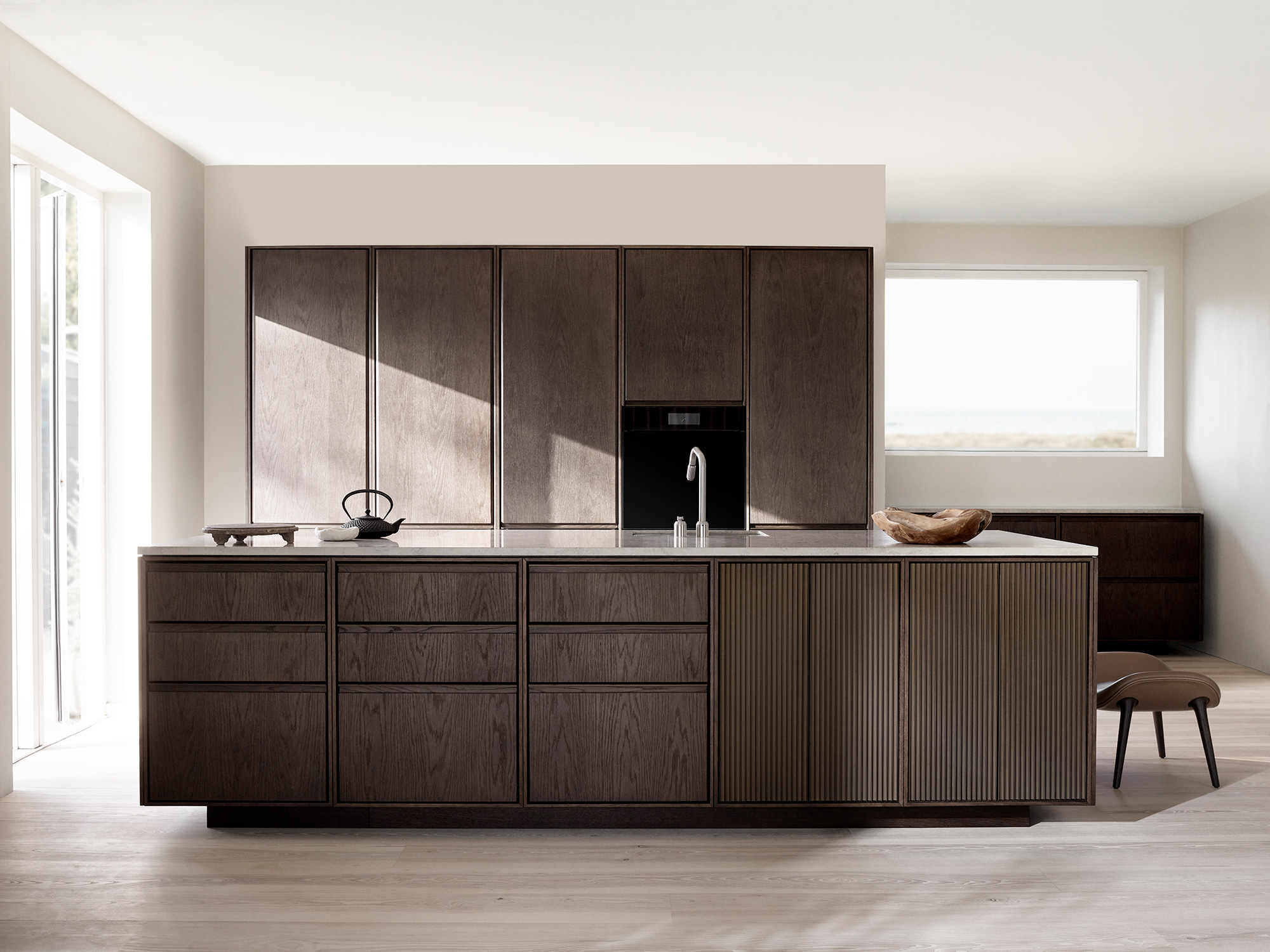
Vipp used European dark oak for the facades and Jura marble, a fine grained limestone from Bavaria, for the countertops. In true Vipp fashion, the kitchen features the brand’s signature extruded aluminum details. The integrated cabinet and drawer aluminum grips boast rounded profiles with reeded patterns. Inside the drawers, there are other familiar details, such as the molded silicone cutlery dividers. Apart from dark oak fronts, the kitchen also features reeded glass and aluminum doors with push-click opening mechanisms. The semi-transparent surface of the textured glass allows the user to see the contents of the cabinet at a glance. Finally, the units come with integrated lighting, installed discreetly underneath the shelves. Made with tall, wall, and island modules, the Vipp V2 kitchen is available in Vipp showrooms in NYC and LA, with prices available upon request. Photographs© Vipp.
