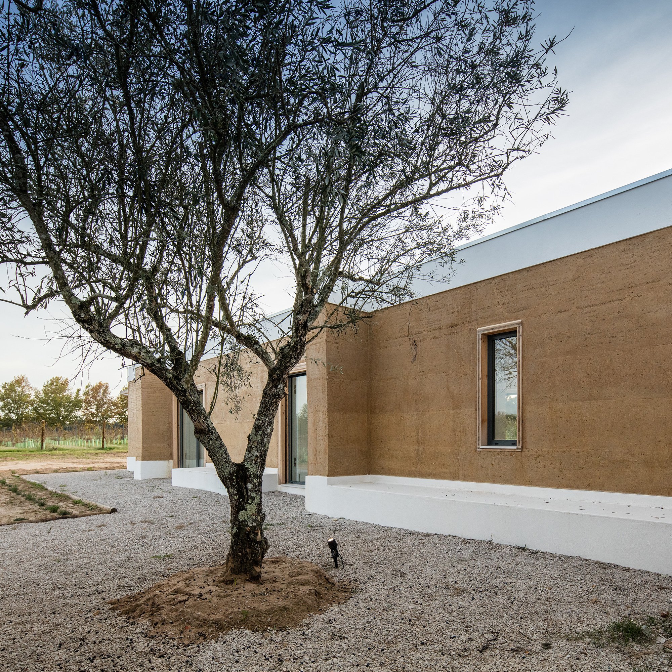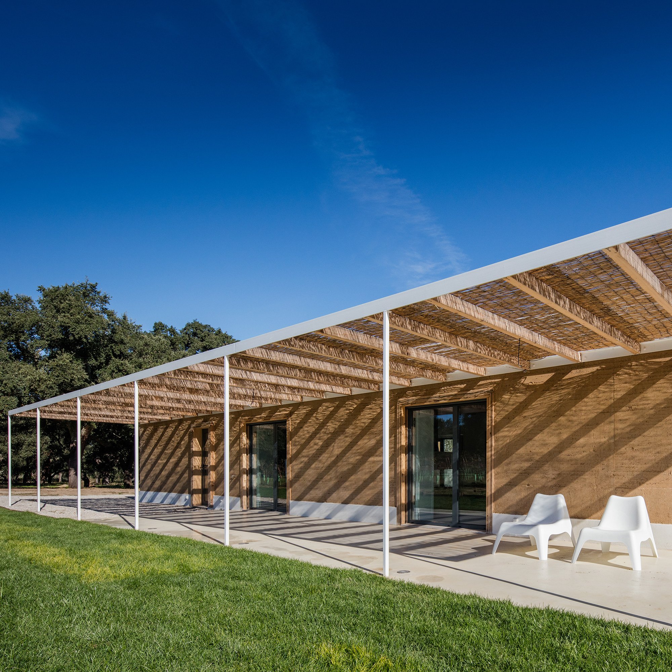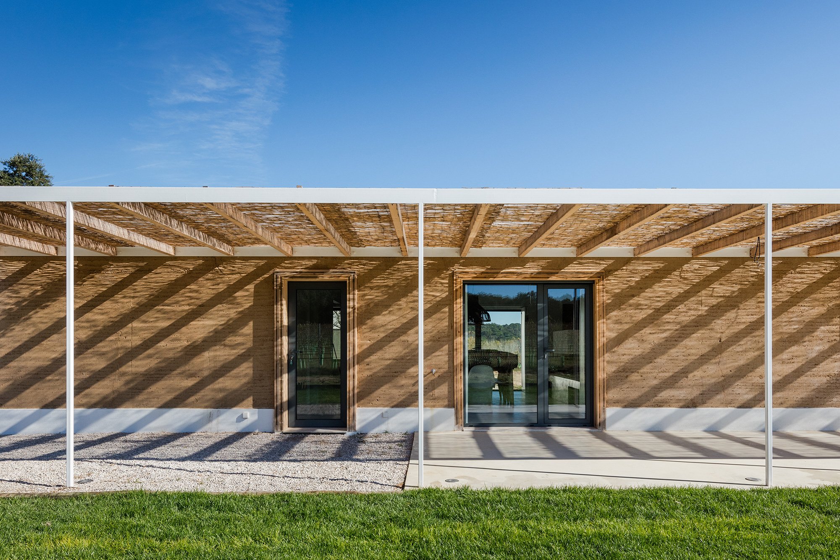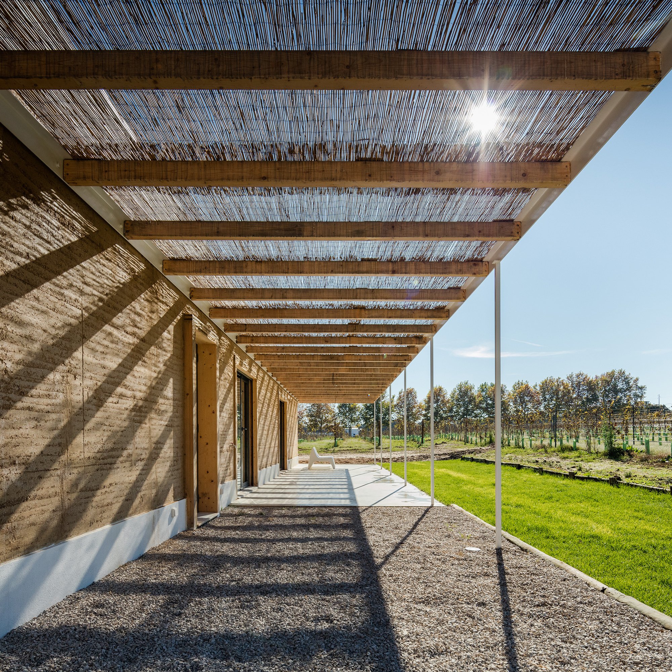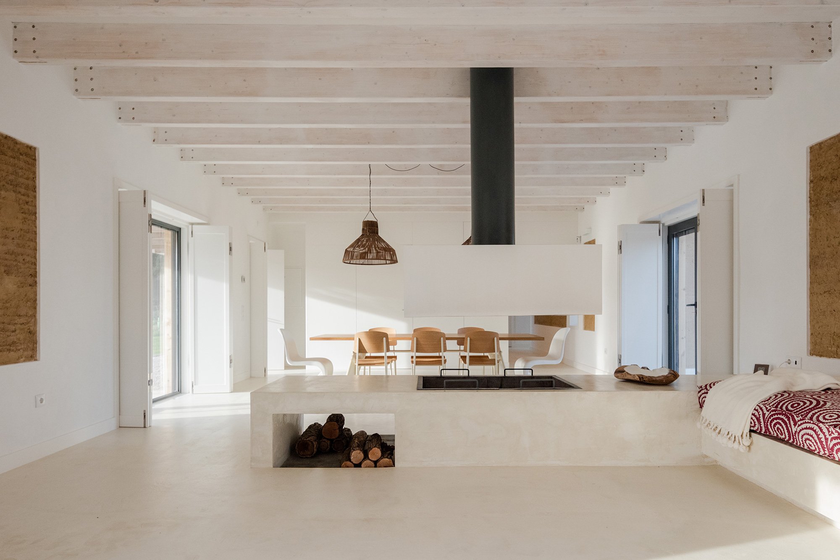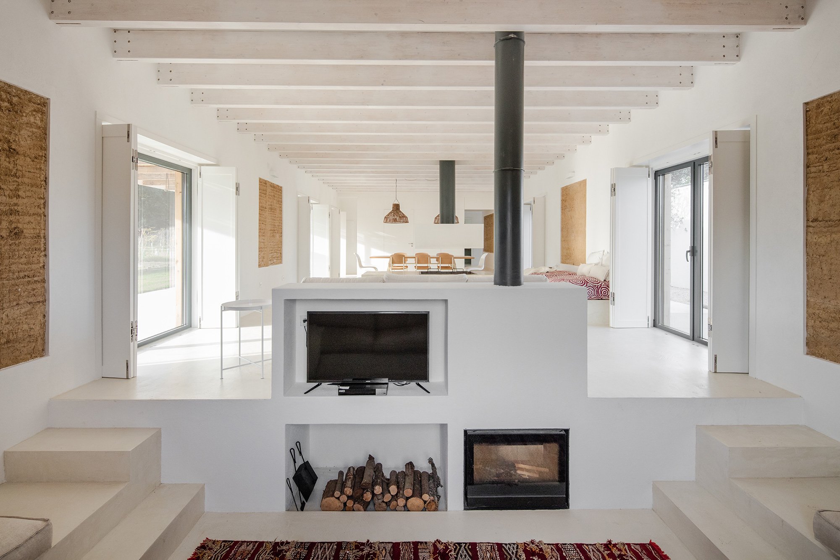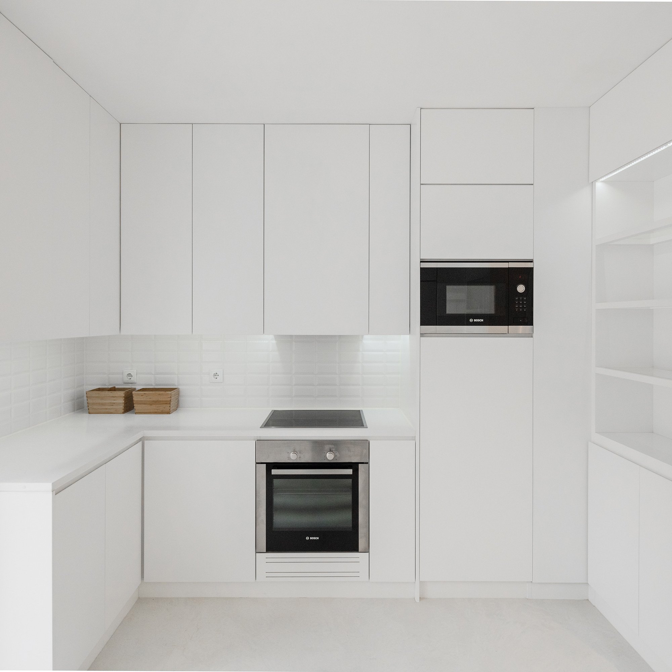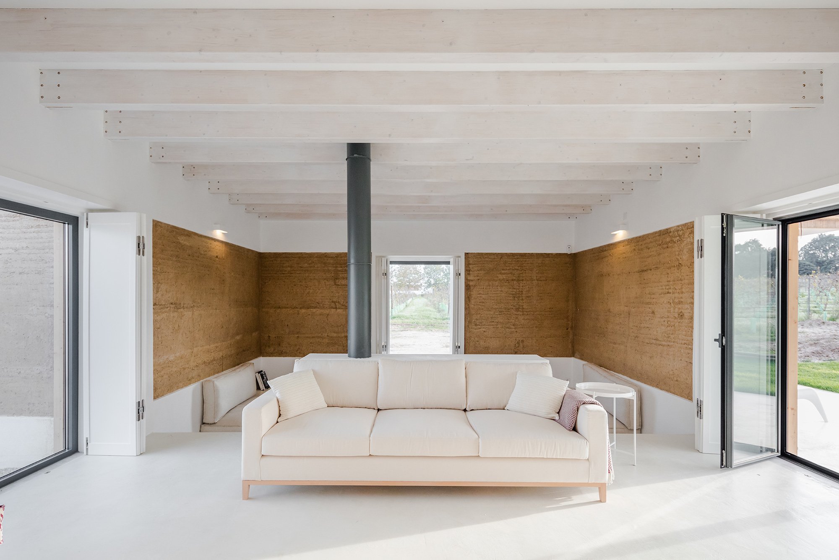Situated in the municipality of Montijo, Portugal, the Vineyard House by local firm Blaanc shows an adroit method for engaging traditional building practices within a modern aesthetic. The main volume of the home relies on the process of constructing rammed earth walls that is both ancient and a reflection of contemporary times. The method dates back as far as 7000 years and has been found on every continent except Antarctica; the custom has been a fixture in Portuguese design for ages under the name “taipa.” But besides this history, rammed earth construction has also seen resurgence as a greener alternative to building out of concrete or other environmentally unfriendly materials.
The Vineyard House makes a case for both these advantageous qualities, as it recalls Portugal’s past while aiming towards a brighter future. The rammed earth is integrated alongside the clean white walls and crisp geometries one would expect from a modernist home. One does not dominate the other, but rather they both seek to compliment. This is present especially on the interior, where exposed parts of the earth are framed by the white of the walls, almost as if the earth is on display at a museum. The home’s pristine white aesthetic permeates the many volumes of its program. White walls, white timber ceilings, and even white furniture meet your gaze, but earthy punctuation marks and carefully chosen textiles temper them so they don’t become overwhelming. Such a high level of finishing provides an interesting contrast to the rough nature of its construction, as a sophisticated wine is the polished result of a coarse process. In a sense, the whole home is a metaphor for the importance of land to a vineyard, as a vintner is a dirt farmer first and foremost. Love for the earth brings riper fruit, and blaanc’s appreciation shows in the Vineyard House like a finely aged Port. Photography by Joao Morgado.



