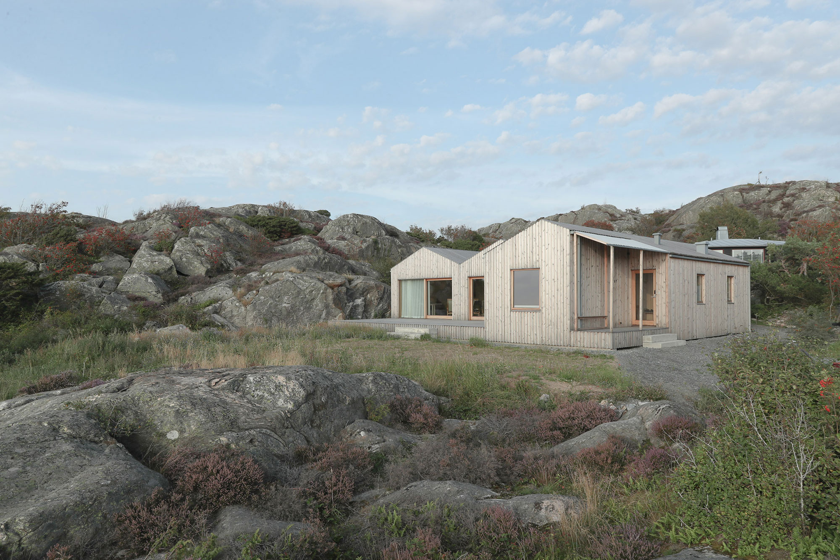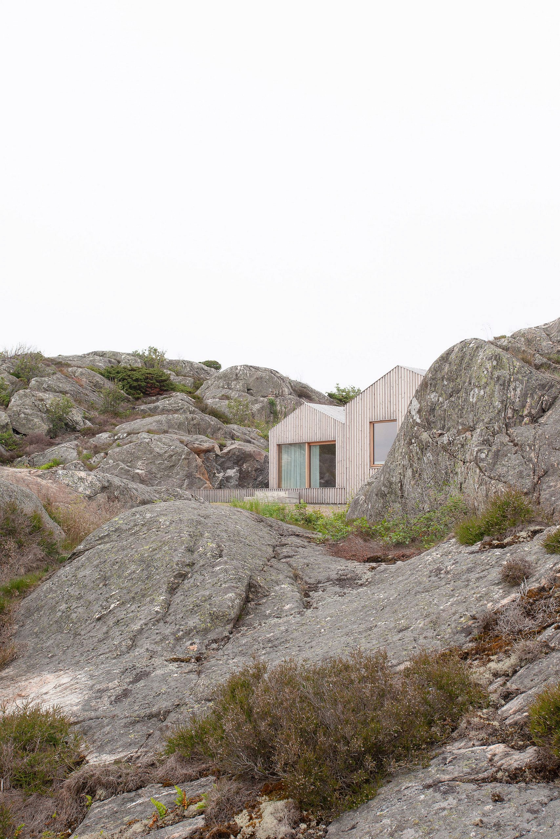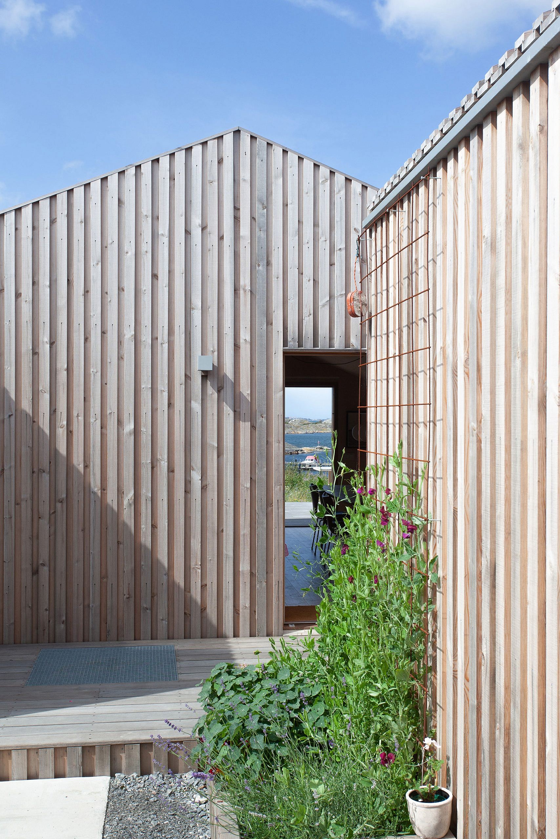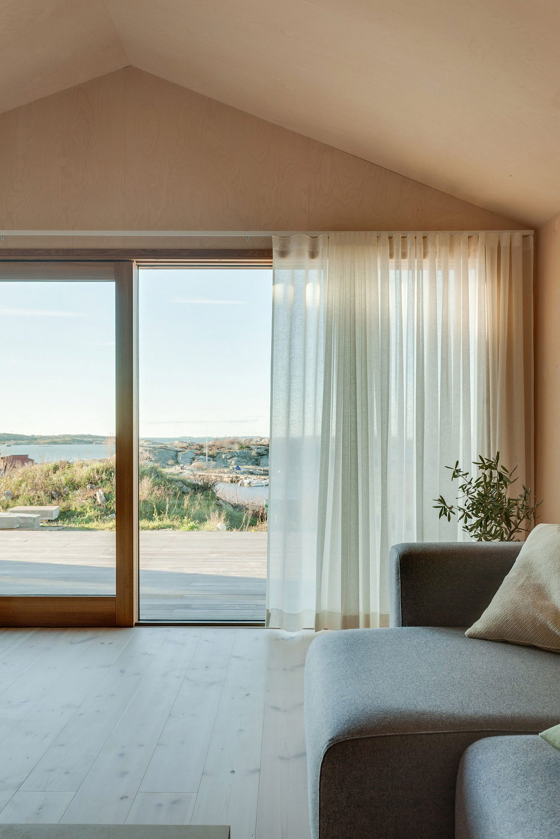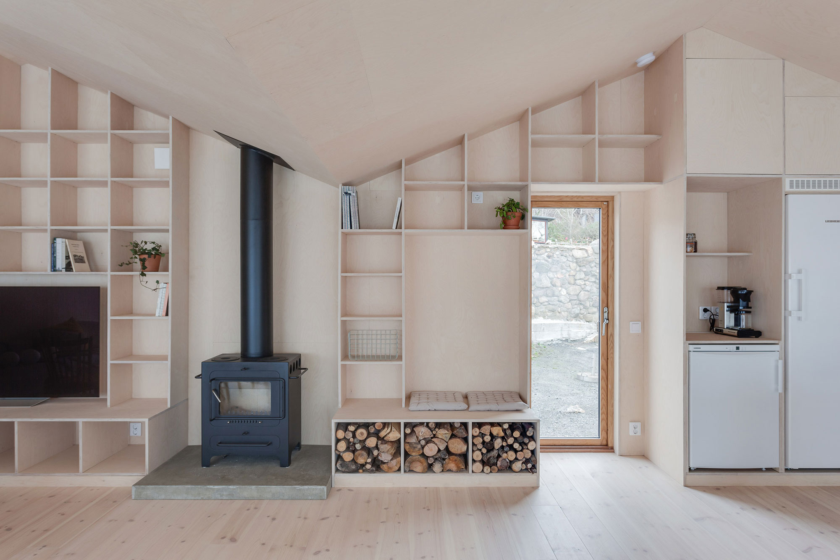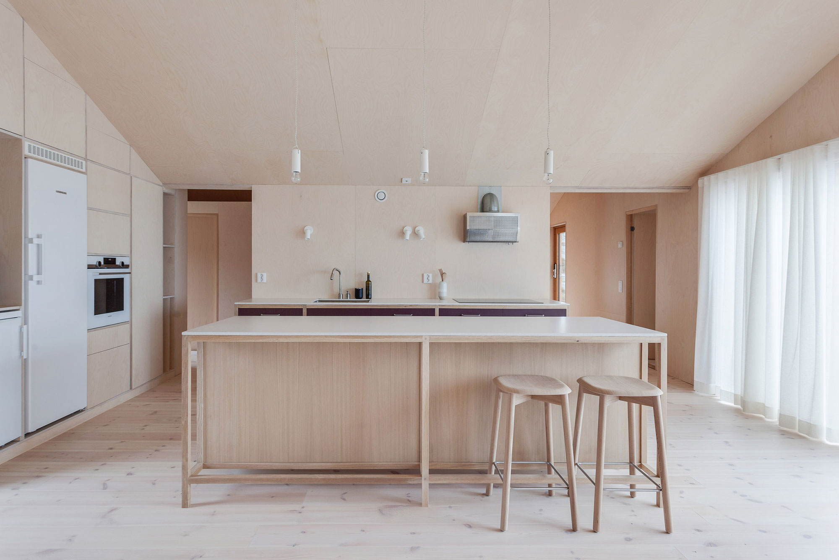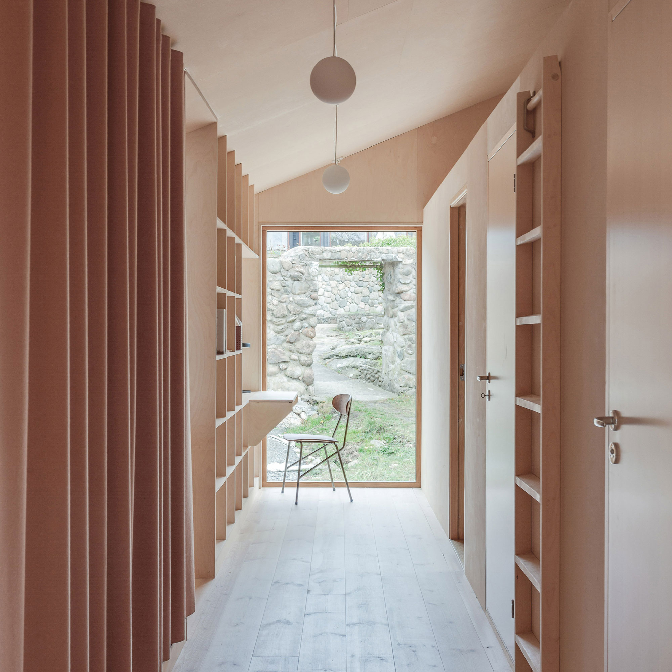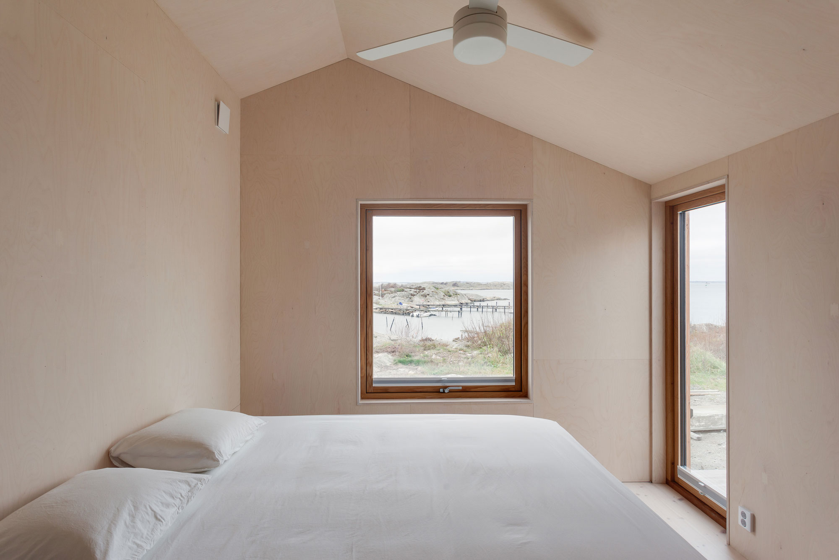A wood-clad house in Sweden designed with several volumes that follow the topography of a rocky coastal landscape.
Built on a small island in Sweden’s Gothenburg archipelago, Villa Vassdal features an understated design that draws inspiration from the coastal landscape. Studio Holmberg designed the dwelling as a retreat that blends into the setting. Formerly linked to shipping and fishing industries, the island is now home to vacation houses, cabins, and summer homes. Large rock formations and exposed cliffs surround the house along with vegetation. The structure has a low profile as well as a creative layout with “shifting” volumes that mirror the site’s topography. Clad in untreated heart-pine, the house will blend into the site further as the surface of the wood will develop a silvery gray patina.
The different orientations of the volumes create sheltered outdoor shapes while also alluding to the layout of the interior. Each part of the house has a specific function and provides a different glimpse of the surroundings. The studio shielded the living spaces from the neighboring houses, orienting them towards the sea. Walking through the rooms, one experiences a sequence of curated landscape views; this tour leads to the sliding glass doors that open the house to the cliffs and the sea in the distance. Birch plywood covers the walls and ceilings while pale wooden planks cover the floors. Specifically chosen, the light color palette aims to enhance the link to nature and to also create a tranquil atmosphere. Minimalist furniture that blends classic and contemporary designs along with brighter color accents complete the interior. Photographs© Markus Bülow, Mathias Holmberg.



