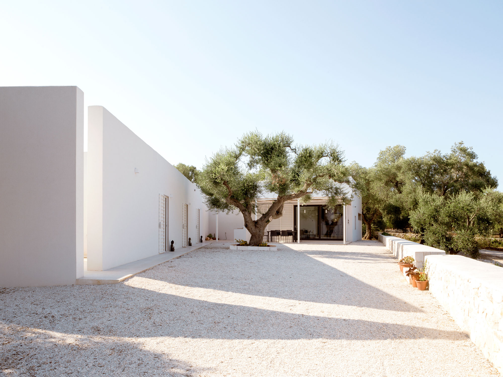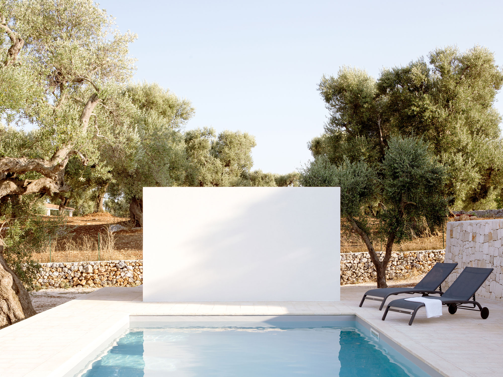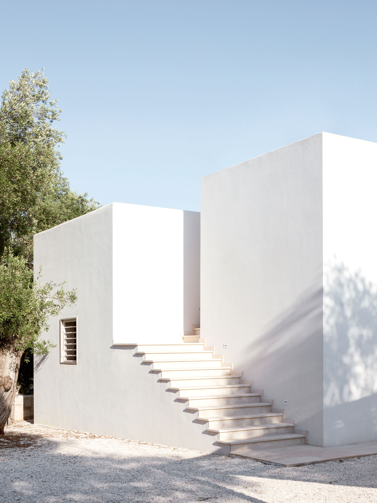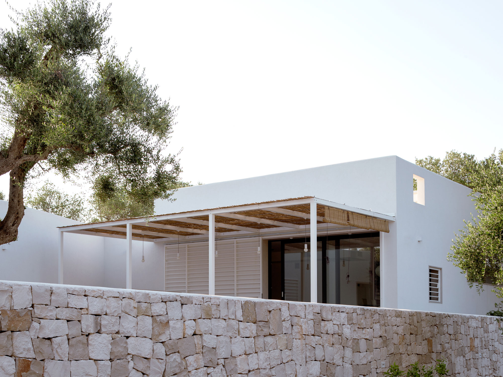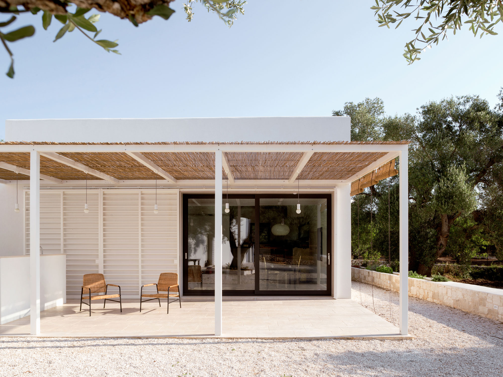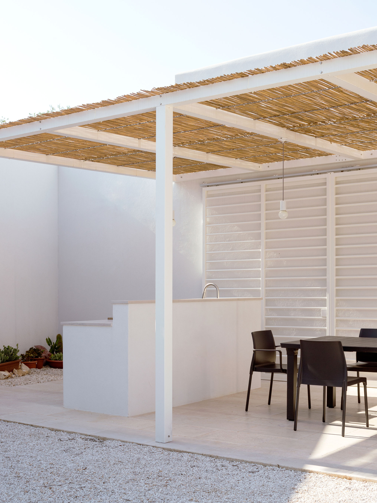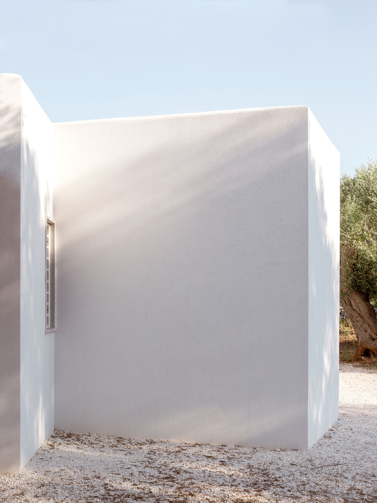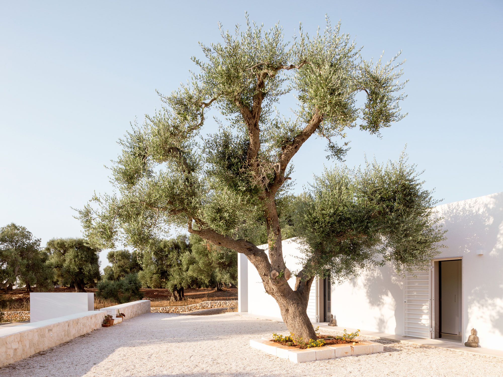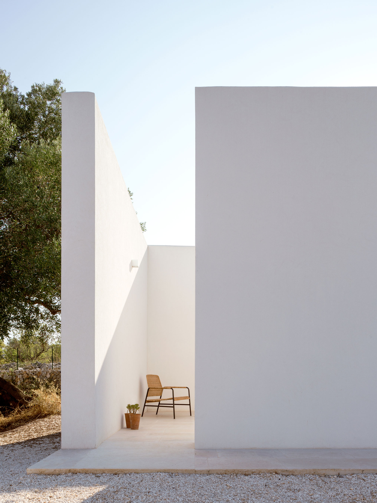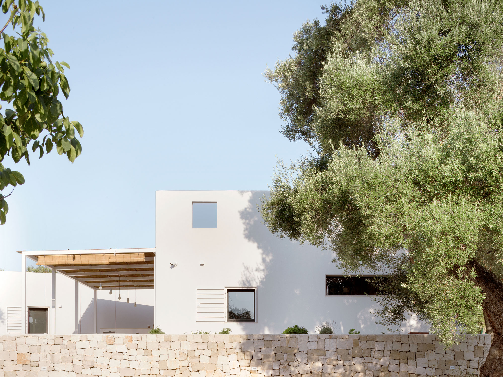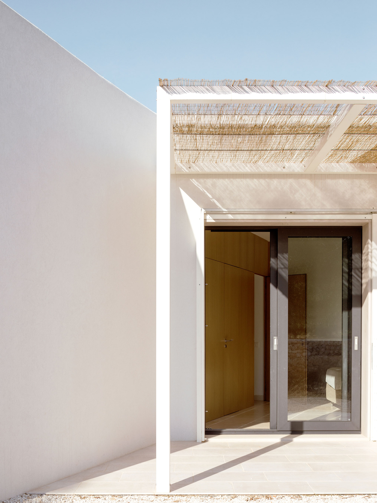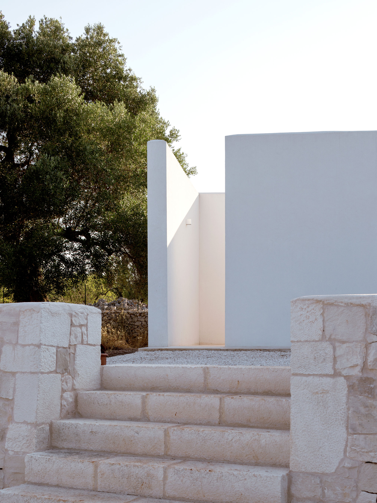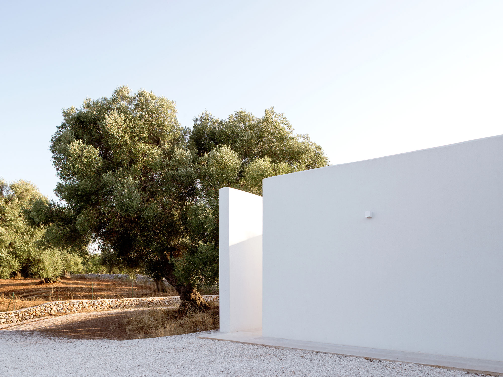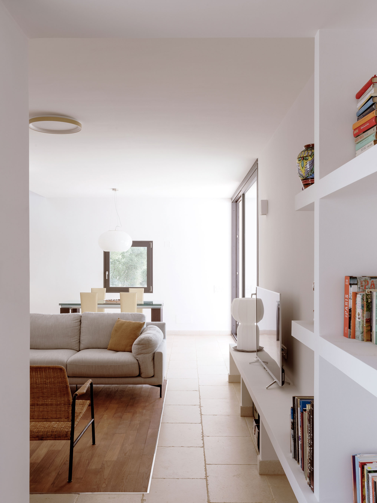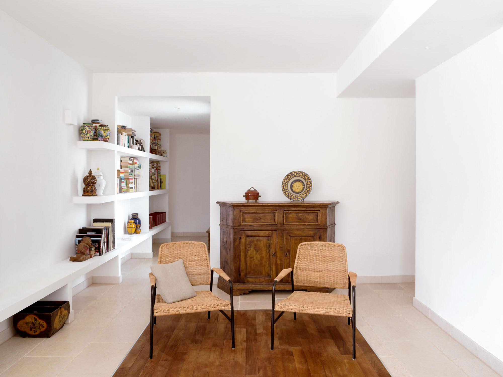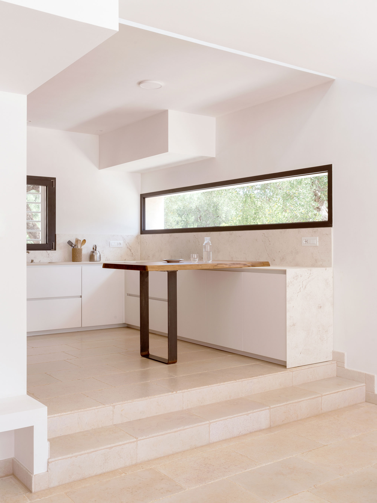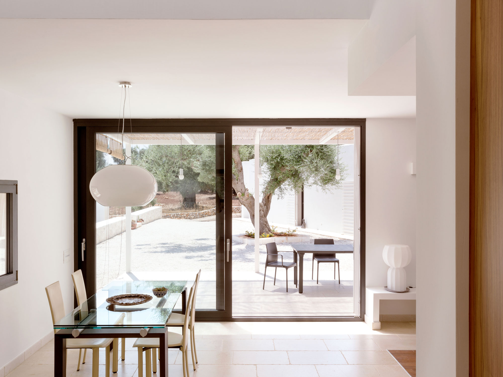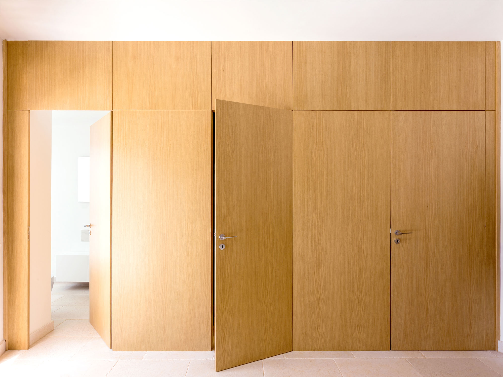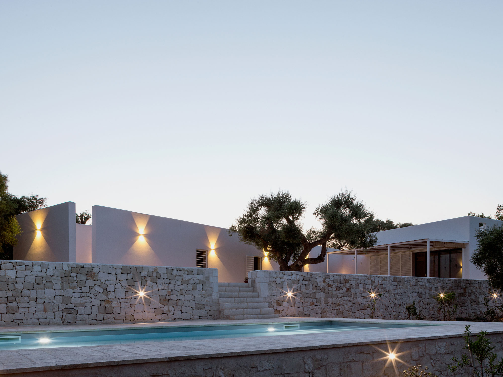A contemporary house that complements the rugged beauty of an olive grove with clean white limestone volumes arranged around a courtyard.
Built among old olive trees in the small town of Carovigno, in Puglia, southern Italy, Villa Uliveto has a contemporary design that is informed by the existing features of the landscape. Architecture firm Noname Studio collaborated with architect Francesco de Felice on this project. The team created a design that follows the site’s natural and built elements. An old limestone block wall delimits the plot from the surrounding rough terrain, creating a low border around the property.
A gravel driveways leads to the entrance to the building. While taking care to preserve the existing olive trees, the architects had to relocate three of them to make room for the house. A majestic, centuries-old olive tree becomes the heart of the outdoor living space and a natural sculpture at the center of the property. This tree also determined the footprint and the orientation of the volumes. A cube-shaped volume houses the main living areas of the villa, intersecting a low oblong prism that houses the bedrooms. The architects rotated both of these volumes to make them embrace the old olive tree. At the same time, the orientation of the wings keeps the courtyard visible from all areas of the house.
In Vila Uliveto, Noname Studio and Francesco de Felice used light to blur the boundary between inside and outside. For example, the kitchen features a long and narrow opening that frames the olive grove. Elsewhere, a vertical skylight welcomes the summer sunshine and the low light of winter into the house. In the master bathroom, a pivoting opening connects this private space with a patio. Featuring clean, white limestone volumes, the villa also boasts Apricena stone with different finishes that range from rough to polished. Finally, the interiors are eclectic and showcase the clients’ appreciation for different cultures and styles. Photography by Francesca Iovene.



