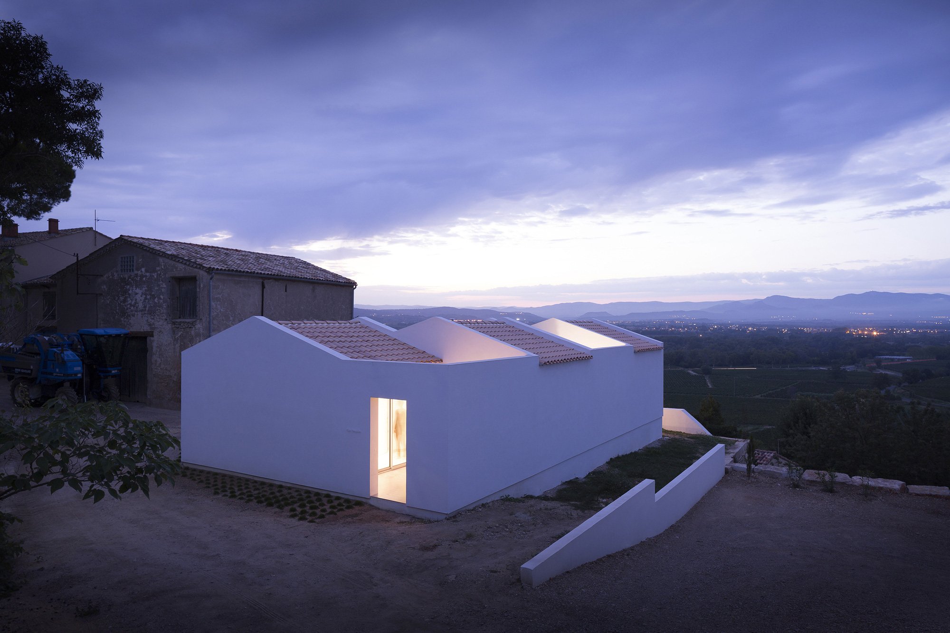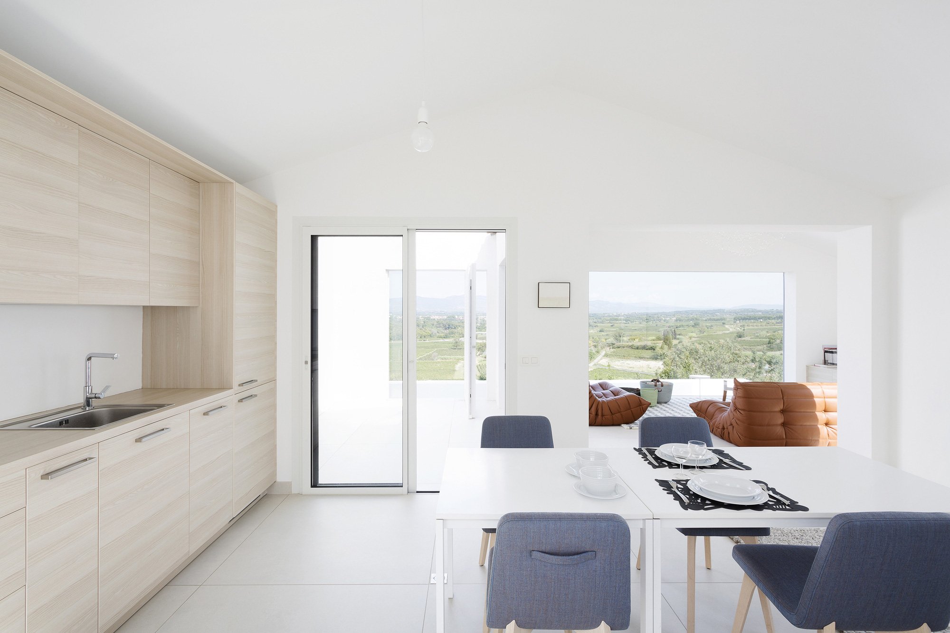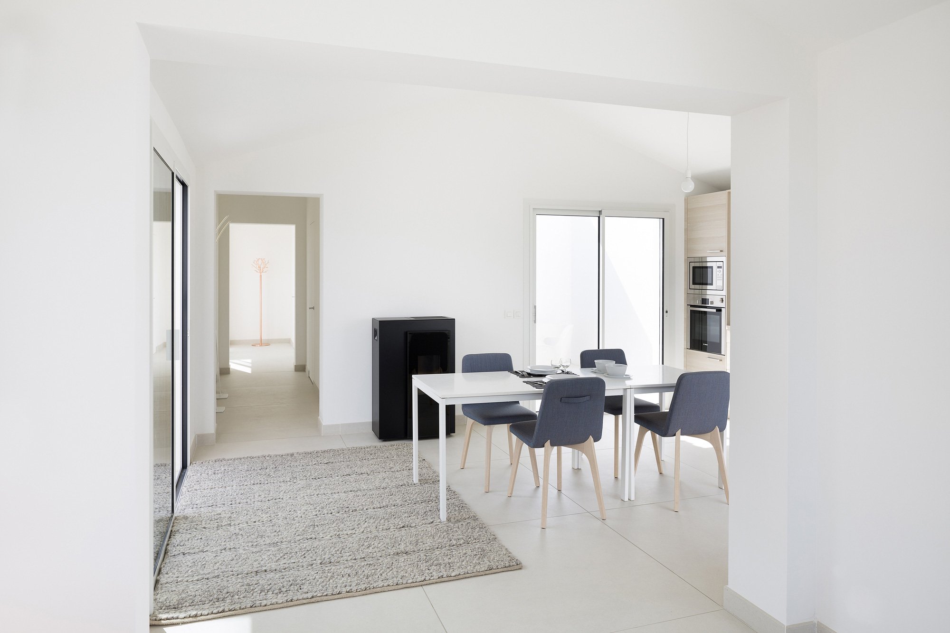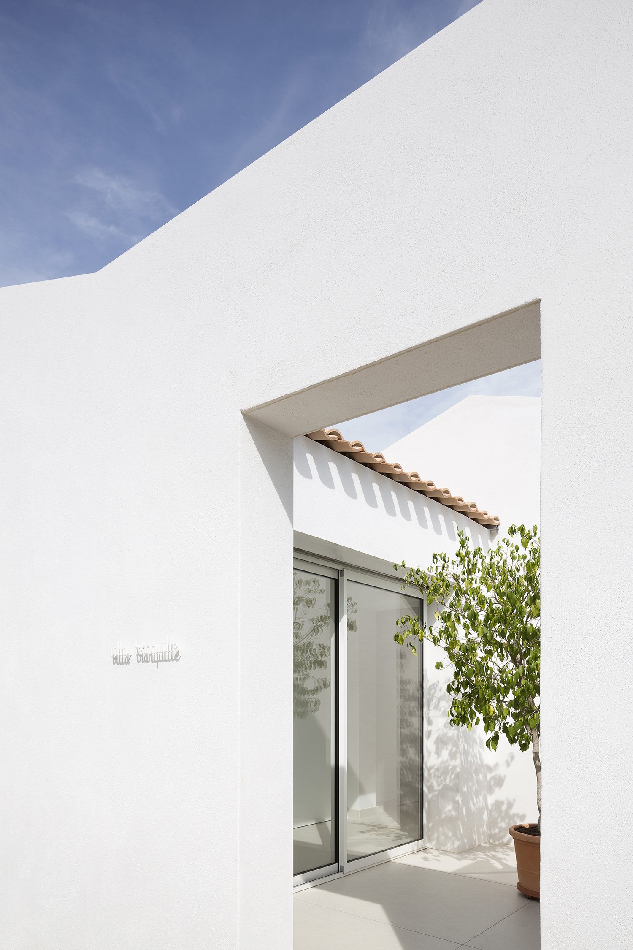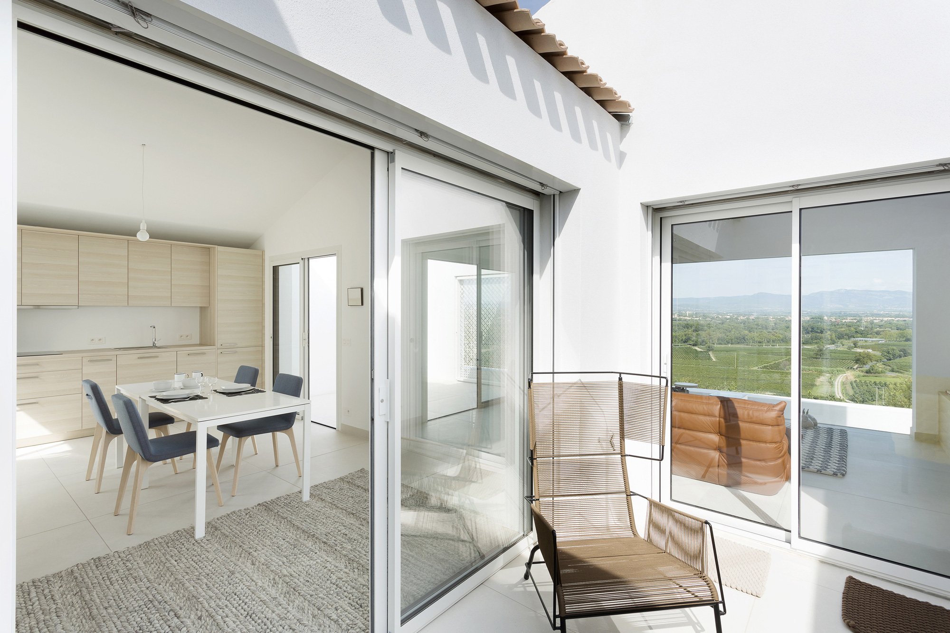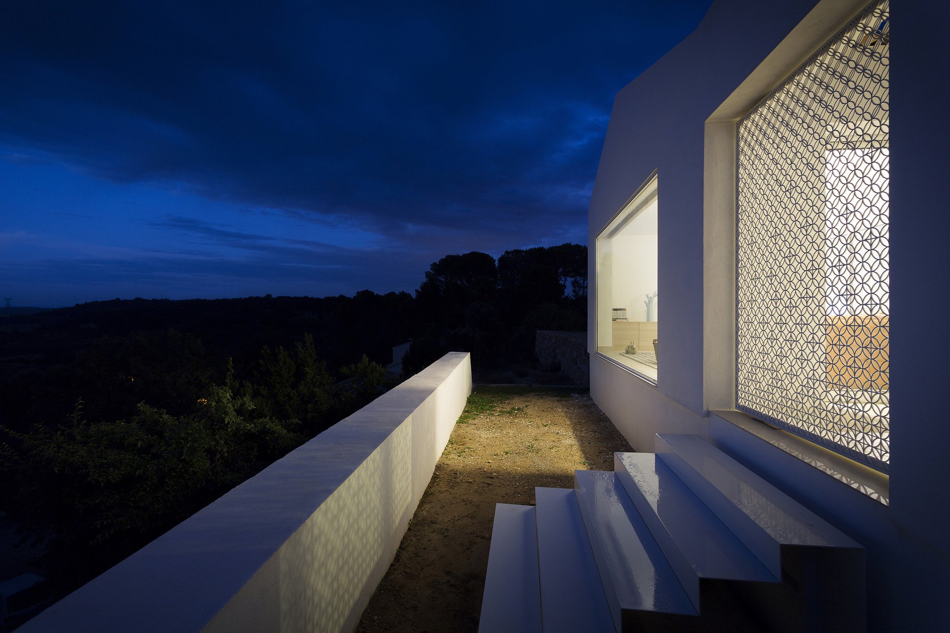In the Vallée de l’Hérault in the south of France stands a sublime testament to the modernist legacy. The Villa Tranquille by Artelabo embodies a stunning understanding of both the International Style as well as the humble nature of Mediterranean architecture. Its form presents a perfectly manicured, glaringly white façade, with a subtle nod to the adjacent vernacular building seen in its pitched roof. The roof in fact uses the fame terra cotta shingles that have been in use around the Mediterranean for millennia, and hints at the great balance the architects have achieved here.
Moving into the building, you find yourself in a secluded courtyard that directs you into one of the four central volumes of the interior. The grid these four boxes rely on allows for each to have its own separate and cozy courtyard space within the border of the exterior wall, blending the divide between interior and exterior. The meander that comes from entering each space and each courtyard recalls the labyrinthine design of many a villa, which often forgo hallways to instead simply connect room-to-room. But undercutting this strict pattern is a small hallway that intersects all four volumes through their shared overlap. This intervention is key, as it connects all four spaces to the huge singular window on the Eastern façade. This window is the only one on the villa’s exterior (with the courtyards letting in additional light), and makes a bold statement while giving residents an exquisite view of the valley below. The interior is as pure a white as the exterior, but in a way that lets the splashes of color really pop from each unique piece of furniture. This also benefits the view from the main window; in the way a vibrant painting in a white museum seems to glow from its frame. So while the Villa Tranquille implants a modernist spirit in the heart of the French countryside, it does so in a way that is cognizant and emphasizes the many of the charms of its context. Photography Marie-Caroline Lucat.



