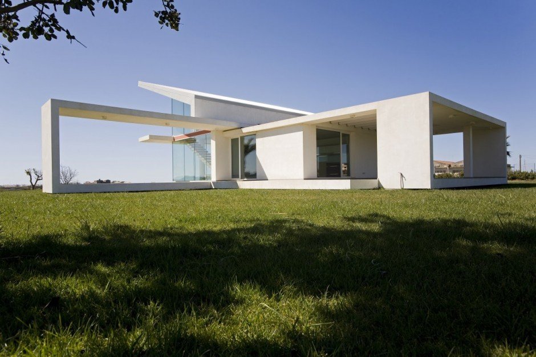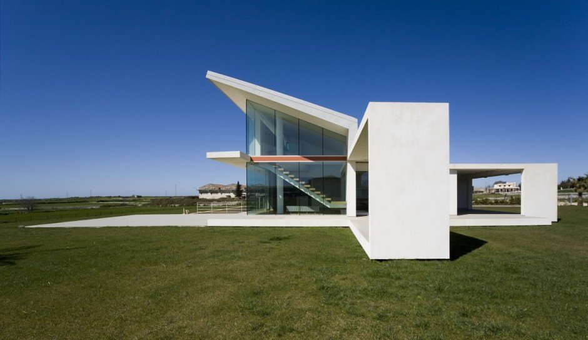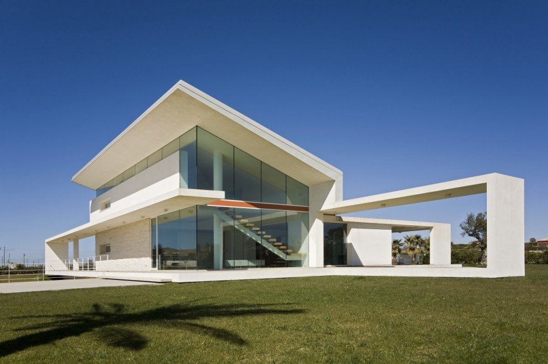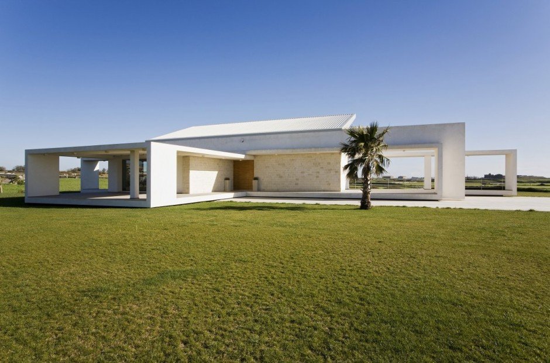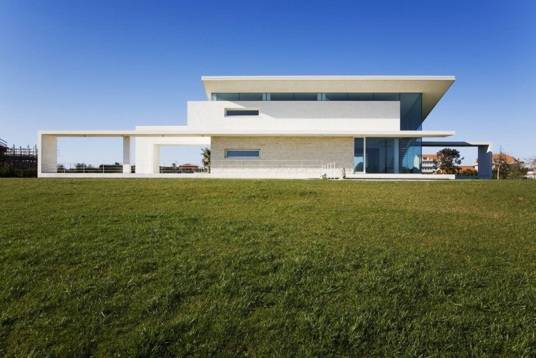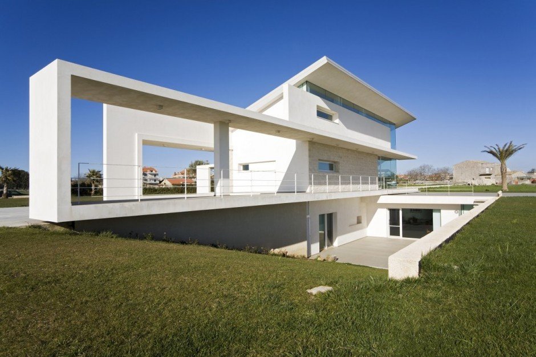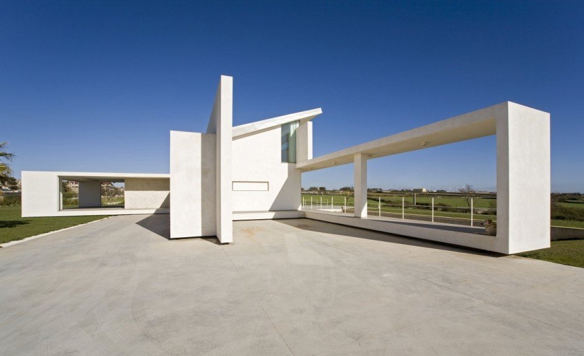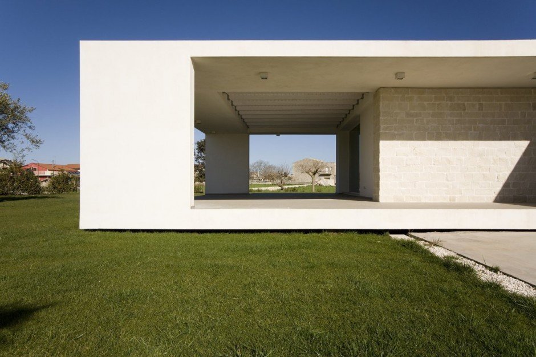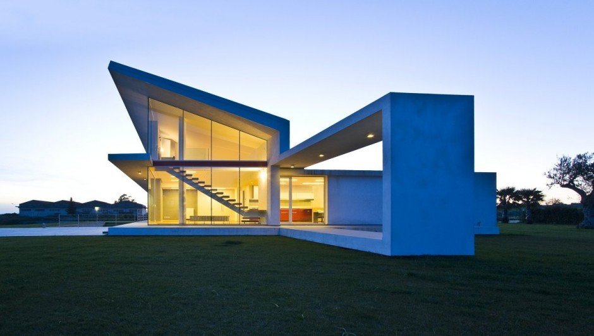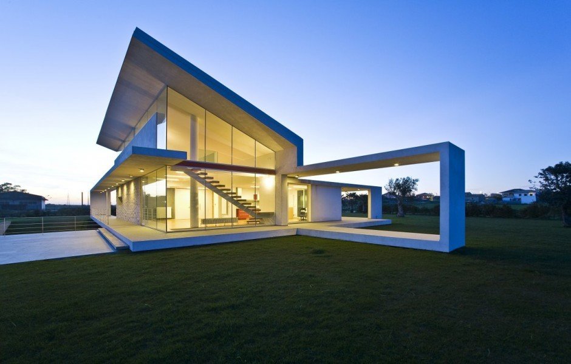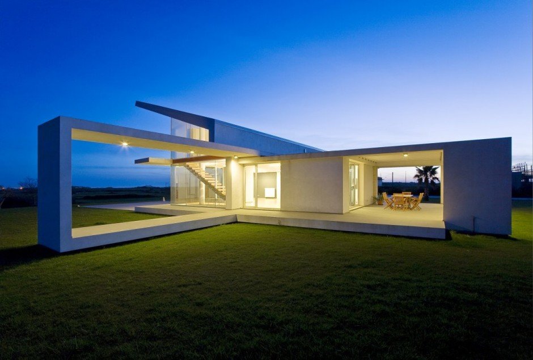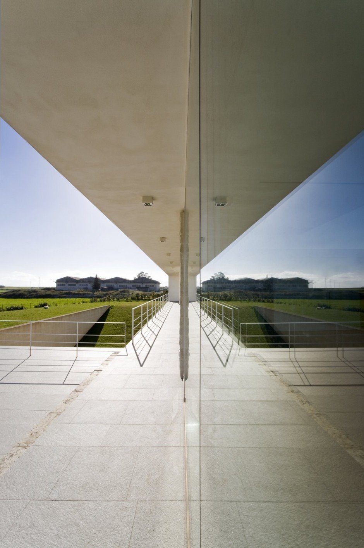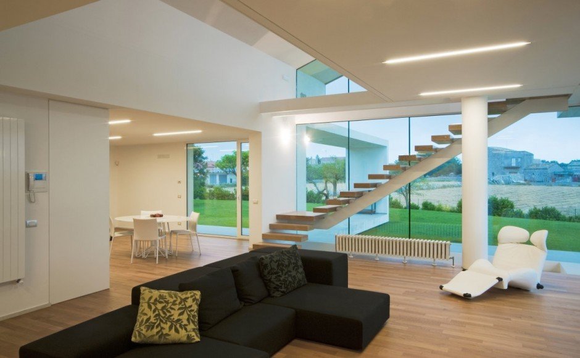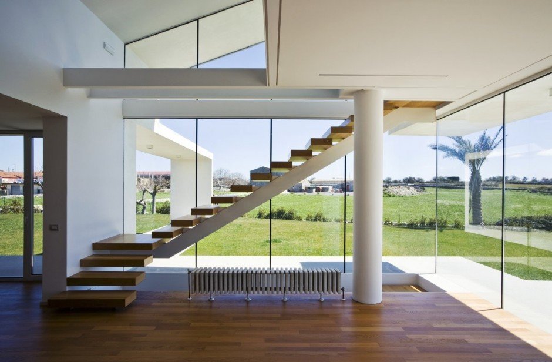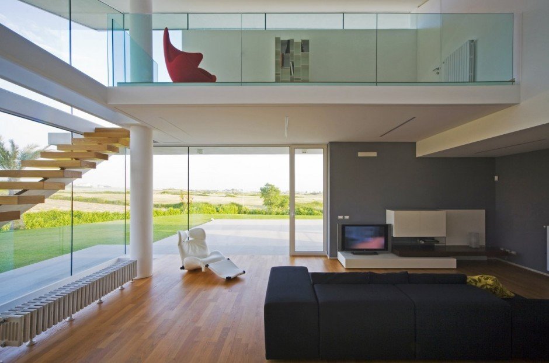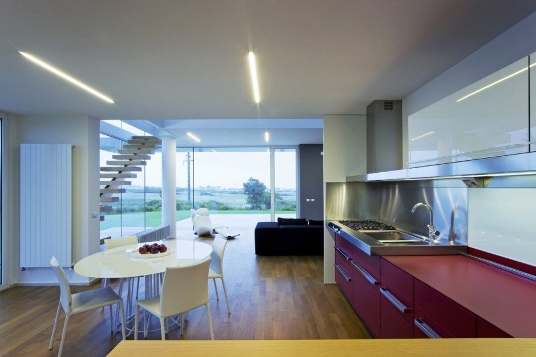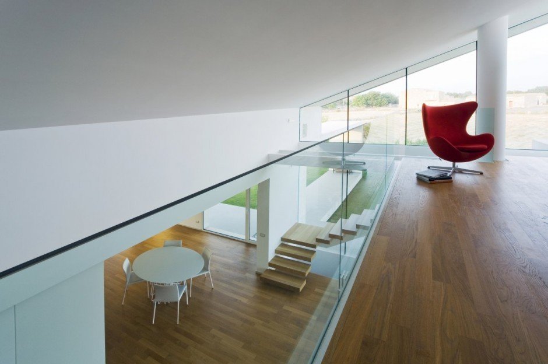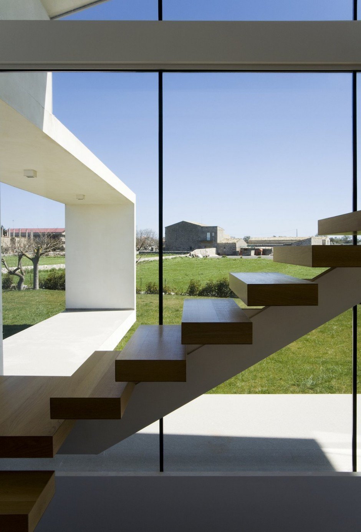The linear variations of the “Villa T’s” form scream to be a part of the grassy plateau exposing it in Ragusa, Sicily. Its magnificent design has an eloquent relationship with its surroundings which lovingly holds on to nature through its wide open spaces. This single-family home created by Architrend Architecture lies comfortably in the center of a meadow. It stands tall including three stacked floors with rectangular elements to create the rooms and the roof.
The northern facade is flanked by the contrasting southern and eastern facades that are completely open to the greenery outside. The two-storey height of the living room includes a mono-beam staircase that leads to the first floor which contains a studio and a bedroom. A daytime area is connected to the kitchen in the lower volume. The master bedroom with a bath and closet lies hidden behind the living room where the large pitched roof highlights the double height of its construction. Two outdoor spaces interact with the living room, dining room and the kitchen; a terrace faces the living room on the ground floor which connects to a patio facing two bedrooms and a den. An external portico lies open to the lawn outside almost sifting into the outdoor environment.



