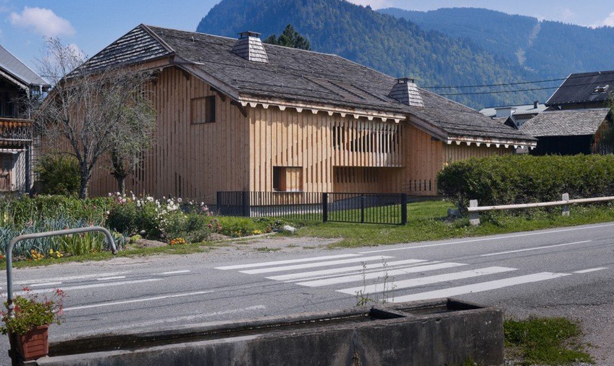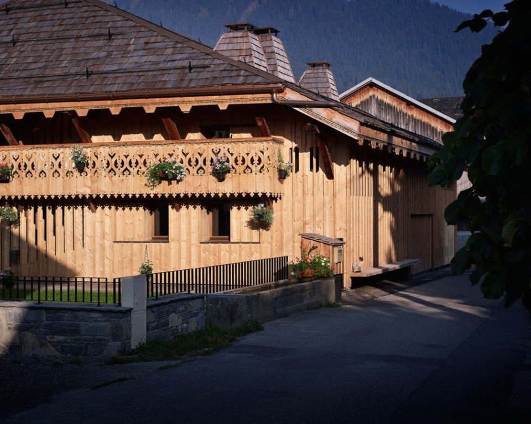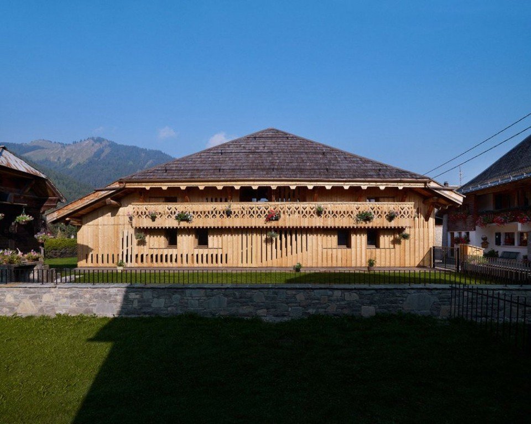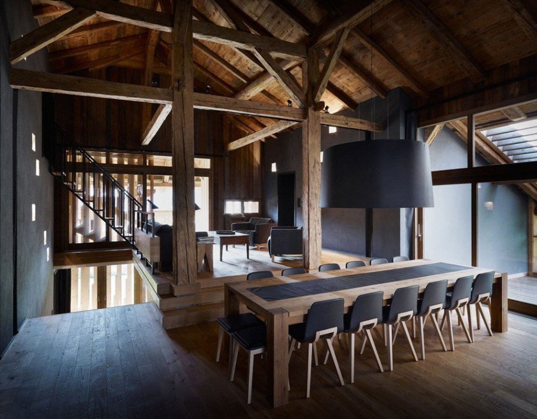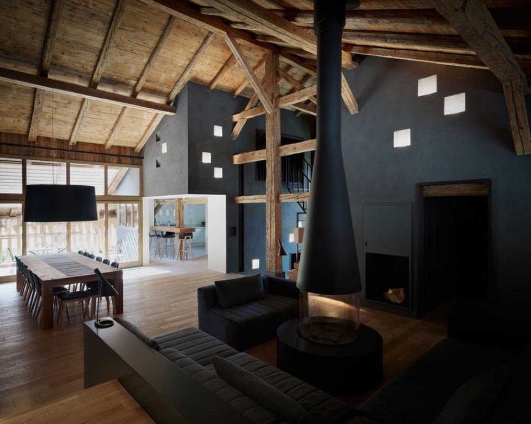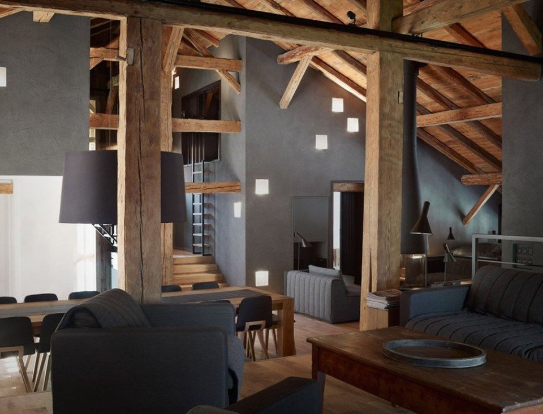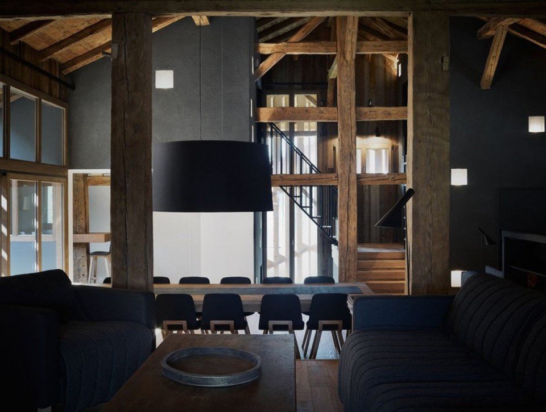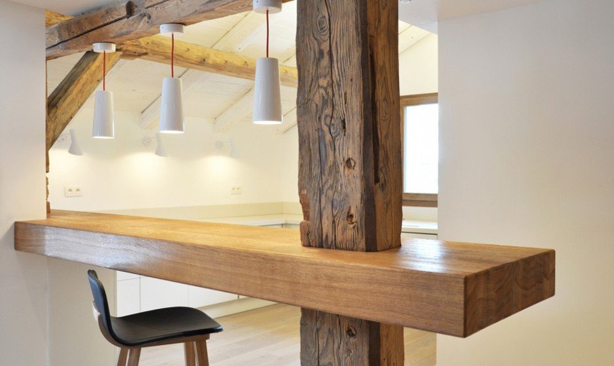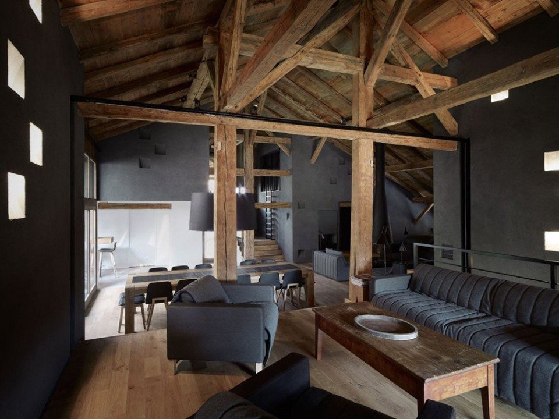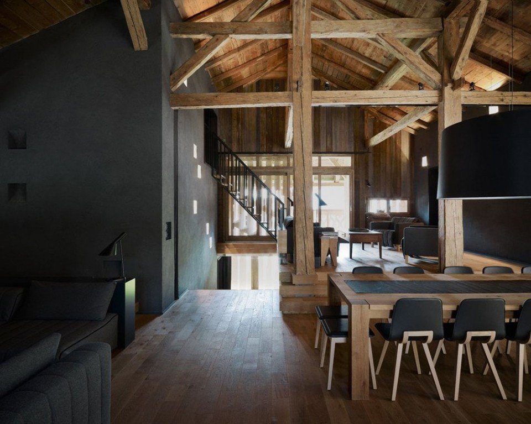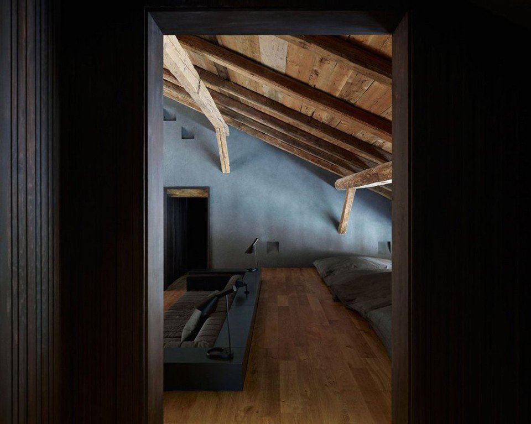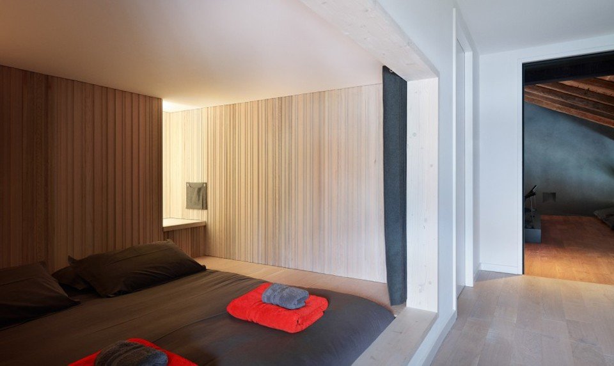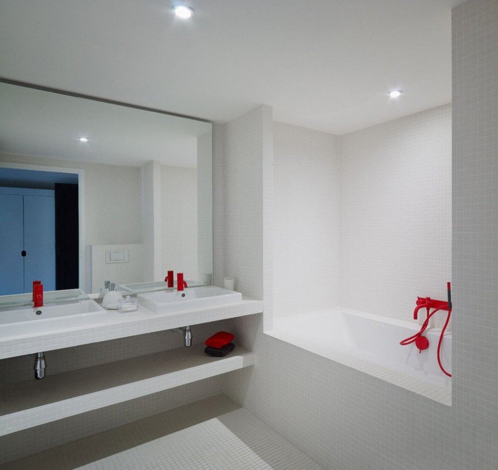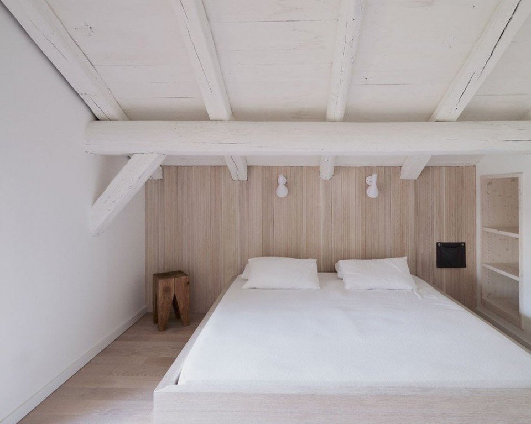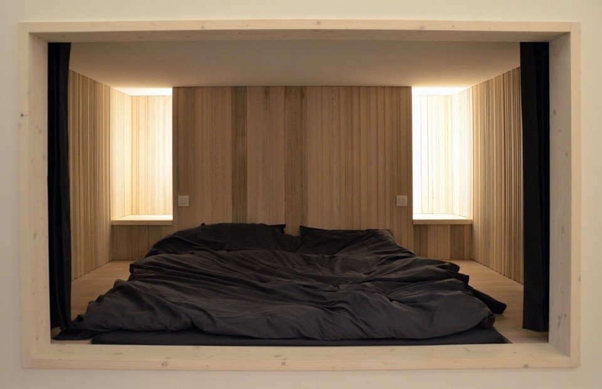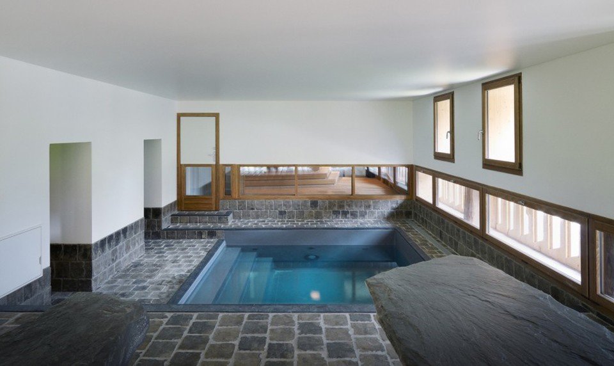This old farmhouse was built in 1826 nestled in the historic district of Pied de La Plagne in Morzine, France. It was named Villa Solaire appropriately for the focus on the sun and giving it maximum opportunity to shine inside. This amazing work of architect Jeremie Koempgen together with FUGA Design has been recognized by the municipality as a landmark for traditional architecture.
Intricate woodwork was carefully thought out to provide maximum sunlight. There are boards cut to varying lengths and widths to encourage the rays to flood into the deepness of the home. These spruce slats featured all around the exterior mimic the way barns used to be built in order to dry hay stored inside. The slats transform the house into a kind of gigantic sundial.
Extraordinary lacing trim is a beautiful compliment to the mountainous landscape. A geometric design in the floor plan sets a stage peaceful and worry free. It is a breathtaking marriage of the very old with cutting edge new.
Ceilings tower with the refurbished farm beams. The same wood tone is echoed in the smooth floors throughout. Smartly placed, the windows serve to provide light artfully. The bedrooms are somewhat Japanese, drawing you down on the ground in a humble respect for the rooms tranquil powers.
Pictures courtesy of Jeremie Koempgen Architecture



